Idées déco de salles de bain en bois avec meuble simple vasque
Trier par :
Budget
Trier par:Populaires du jour
121 - 140 sur 726 photos
1 sur 3

Compact and Unique with a Chic Sophisticated Style.
Cette photo montre une petite salle de bain principale bord de mer en bois avec un placard à porte affleurante, des portes de placard blanches, une baignoire sur pieds, un espace douche bain, WC à poser, un carrelage blanc, des carreaux de céramique, un mur vert, un sol en carrelage de céramique, un plan vasque, un plan de toilette en quartz, un sol gris, une cabine de douche à porte battante, un plan de toilette blanc, meuble simple vasque et meuble-lavabo encastré.
Cette photo montre une petite salle de bain principale bord de mer en bois avec un placard à porte affleurante, des portes de placard blanches, une baignoire sur pieds, un espace douche bain, WC à poser, un carrelage blanc, des carreaux de céramique, un mur vert, un sol en carrelage de céramique, un plan vasque, un plan de toilette en quartz, un sol gris, une cabine de douche à porte battante, un plan de toilette blanc, meuble simple vasque et meuble-lavabo encastré.
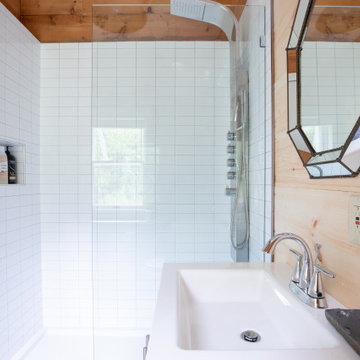
This small bathroom off the master bedroom was updated from a tiny camp toilet room to incorporate a walk in shower.
The apartment was renovated for rental space or to be used by family when visiting.
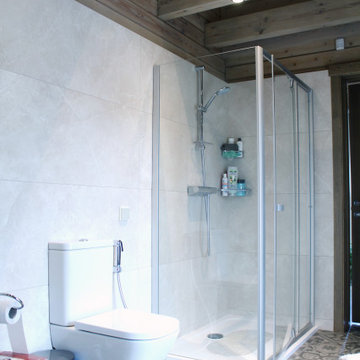
Ванная комната в доме из клееного бруса. На стенах широкоформатная испанская плитка. Пол плитка в стиле пэчворк.
Réalisation d'une salle d'eau tradition en bois de taille moyenne avec un placard avec porte à panneau encastré, des portes de placard grises, une baignoire d'angle, une douche d'angle, un carrelage beige, des carreaux de porcelaine, un mur beige, un sol en carrelage de porcelaine, un sol gris, une cabine de douche à porte battante, un plan de toilette blanc, meuble simple vasque, meuble-lavabo sur pied et poutres apparentes.
Réalisation d'une salle d'eau tradition en bois de taille moyenne avec un placard avec porte à panneau encastré, des portes de placard grises, une baignoire d'angle, une douche d'angle, un carrelage beige, des carreaux de porcelaine, un mur beige, un sol en carrelage de porcelaine, un sol gris, une cabine de douche à porte battante, un plan de toilette blanc, meuble simple vasque, meuble-lavabo sur pied et poutres apparentes.
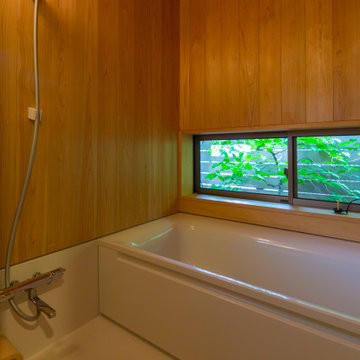
浴室は、壁と天井をサワラで仕上げ、木の香りを楽しめます。 窓の向こうには塀と庇で囲われた坪庭を設え、窓を開けて半露天風呂気分も楽しんでいます。
Idées déco pour une petite salle de bain principale moderne en bois avec un placard sans porte, des portes de placard beiges, un bain japonais, un combiné douche/baignoire, un mur beige, un lavabo posé, un plan de toilette en bois, un sol blanc, aucune cabine, un plan de toilette beige, meuble simple vasque, meuble-lavabo encastré, un plafond en bois et une porte coulissante.
Idées déco pour une petite salle de bain principale moderne en bois avec un placard sans porte, des portes de placard beiges, un bain japonais, un combiné douche/baignoire, un mur beige, un lavabo posé, un plan de toilette en bois, un sol blanc, aucune cabine, un plan de toilette beige, meuble simple vasque, meuble-lavabo encastré, un plafond en bois et une porte coulissante.
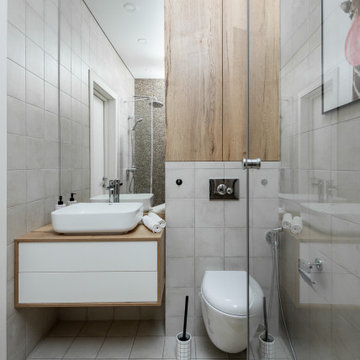
Inspiration pour une salle d'eau design en bois de taille moyenne avec un placard à porte plane, des portes de placard blanches, un carrelage gris, des carreaux de porcelaine, un sol en carrelage de porcelaine, une vasque, un plan de toilette en bois, un sol gris, un plan de toilette beige, meuble simple vasque et meuble-lavabo suspendu.

Cette image montre une salle de bain principale chalet en bois avec des portes de placard blanches, une baignoire indépendante, une douche à l'italienne, un mur beige, une vasque, un sol gris, aucune cabine, un plan de toilette blanc, meuble simple vasque, meuble-lavabo suspendu, poutres apparentes, un plafond voûté et un plafond en bois.
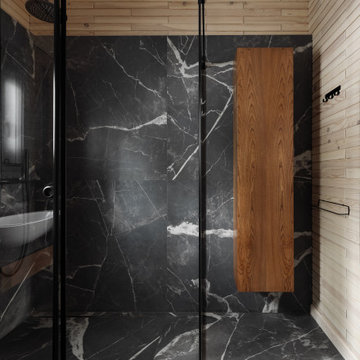
Idée de décoration pour une petite salle d'eau en bois foncé et bois avec un placard à porte plane, une douche à l'italienne, WC suspendus, un carrelage noir, des carreaux de porcelaine, un sol en carrelage de porcelaine, un lavabo posé, un plan de toilette en quartz modifié, un sol noir, une cabine de douche à porte coulissante, un plan de toilette noir, une fenêtre, meuble simple vasque et meuble-lavabo suspendu.
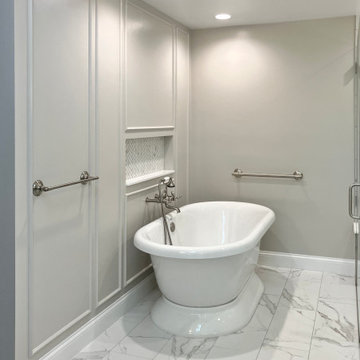
Freestanding Jacuzzi tub and storage niche, tub filler, marble-look tile floors, and unique wall detail in this white & gray primary bathroom!
Cette photo montre une très grande salle de bain principale chic en bois avec un placard en trompe-l'oeil, des portes de placard blanches, une baignoire indépendante, une douche à l'italienne, un bidet, un carrelage multicolore, des carreaux de céramique, un mur gris, un sol en carrelage de céramique, un lavabo encastré, un plan de toilette en quartz modifié, un sol multicolore, une cabine de douche à porte battante, un plan de toilette blanc, un banc de douche, meuble simple vasque et meuble-lavabo sur pied.
Cette photo montre une très grande salle de bain principale chic en bois avec un placard en trompe-l'oeil, des portes de placard blanches, une baignoire indépendante, une douche à l'italienne, un bidet, un carrelage multicolore, des carreaux de céramique, un mur gris, un sol en carrelage de céramique, un lavabo encastré, un plan de toilette en quartz modifié, un sol multicolore, une cabine de douche à porte battante, un plan de toilette blanc, un banc de douche, meuble simple vasque et meuble-lavabo sur pied.
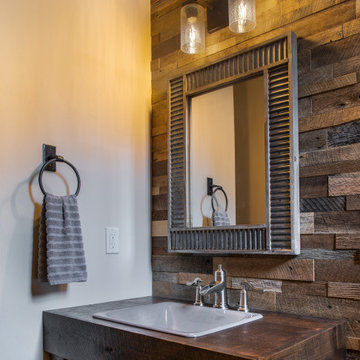
Custom patchwork wood cladding accents the sink wall of this powder room.
Vanity is custom made from Big Horn Cabinetry with circular sawn rustic alder and stained in walnut.
Sink is from Kohler Plains collection in "Cashmere," faucet is Pfister Ashfield in brushed nickel. Towel ring (left) is from Southwest Forge Country in natural steel.
Corrugated wall mirror is from Shades of Light and mounted above is a Houzz Industrial Vintage wall sconce. Walls are painted in Sherwin Williams "Kilim Beige."
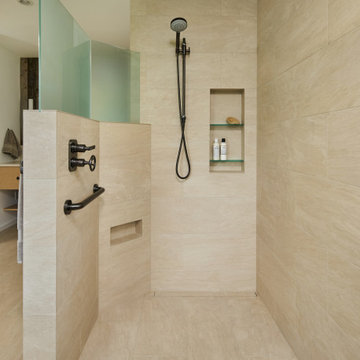
This modern rustic bathroom remodel includes two accent walls covered in reclaimed wood paneling, a freestanding slipper tub, a curbless walk-in shower, floating oak vanity and separate toilet room
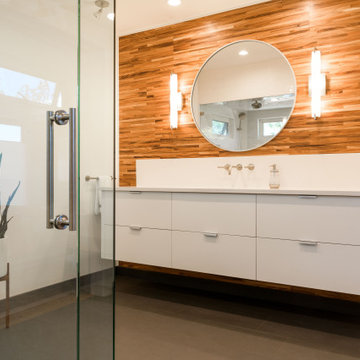
Inspiration pour une salle de bain vintage en bois de taille moyenne avec un placard à porte plane, des portes de placard blanches, une douche à l'italienne, un bidet, un carrelage blanc, des carreaux de céramique, un sol en carrelage de porcelaine, un lavabo encastré, un plan de toilette en quartz modifié, un sol gris, une cabine de douche à porte battante, un plan de toilette blanc, un banc de douche, meuble simple vasque et meuble-lavabo suspendu.
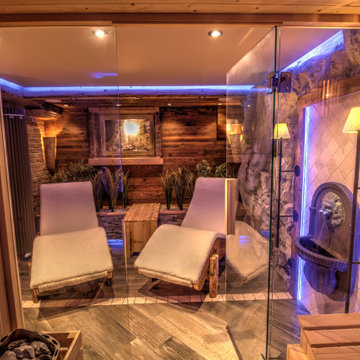
Besonderheit: Rustikaler, Uriger Style, viel Altholz und Felsverbau
Konzept: Vollkonzept und komplettes Interiore-Design Stefan Necker – Tegernseer Badmanufaktur
Projektart: Renovierung/Umbau alter Saunabereich
Projektart: EFH / Keller
Umbaufläche ca. 50 qm
Produkte: Sauna, Kneipsches Fussbad, Ruhenereich, Waschtrog, WC, Dusche, Hebeanlage, Wandbrunnen, Türen zu den Angrenzenden Bereichen, Verkleidung Hauselektrifizierung
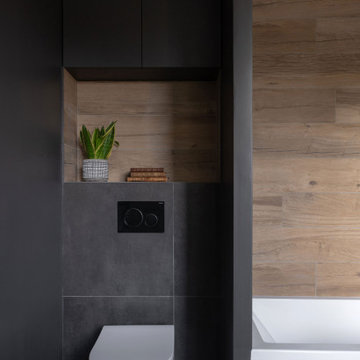
Meuble vasque : RICHARDSON
Matière :
Placage chêne clair.
Plan vasque en céramique.
Placard mural :
Matière : MDF teinté en noir.
Cette photo montre une salle de bain principale moderne en bois de taille moyenne avec un placard à porte affleurante, des portes de placard beiges, meuble-lavabo suspendu, une baignoire encastrée, un combiné douche/baignoire, WC suspendus, un carrelage multicolore, un carrelage imitation parquet, un mur noir, un sol en ardoise, un plan de toilette en surface solide, un sol noir, un plan de toilette blanc, une fenêtre et meuble simple vasque.
Cette photo montre une salle de bain principale moderne en bois de taille moyenne avec un placard à porte affleurante, des portes de placard beiges, meuble-lavabo suspendu, une baignoire encastrée, un combiné douche/baignoire, WC suspendus, un carrelage multicolore, un carrelage imitation parquet, un mur noir, un sol en ardoise, un plan de toilette en surface solide, un sol noir, un plan de toilette blanc, une fenêtre et meuble simple vasque.

After the second fallout of the Delta Variant amidst the COVID-19 Pandemic in mid 2021, our team working from home, and our client in quarantine, SDA Architects conceived Japandi Home.
The initial brief for the renovation of this pool house was for its interior to have an "immediate sense of serenity" that roused the feeling of being peaceful. Influenced by loneliness and angst during quarantine, SDA Architects explored themes of escapism and empathy which led to a “Japandi” style concept design – the nexus between “Scandinavian functionality” and “Japanese rustic minimalism” to invoke feelings of “art, nature and simplicity.” This merging of styles forms the perfect amalgamation of both function and form, centred on clean lines, bright spaces and light colours.
Grounded by its emotional weight, poetic lyricism, and relaxed atmosphere; Japandi Home aesthetics focus on simplicity, natural elements, and comfort; minimalism that is both aesthetically pleasing yet highly functional.
Japandi Home places special emphasis on sustainability through use of raw furnishings and a rejection of the one-time-use culture we have embraced for numerous decades. A plethora of natural materials, muted colours, clean lines and minimal, yet-well-curated furnishings have been employed to showcase beautiful craftsmanship – quality handmade pieces over quantitative throwaway items.
A neutral colour palette compliments the soft and hard furnishings within, allowing the timeless pieces to breath and speak for themselves. These calming, tranquil and peaceful colours have been chosen so when accent colours are incorporated, they are done so in a meaningful yet subtle way. Japandi home isn’t sparse – it’s intentional.
The integrated storage throughout – from the kitchen, to dining buffet, linen cupboard, window seat, entertainment unit, bed ensemble and walk-in wardrobe are key to reducing clutter and maintaining the zen-like sense of calm created by these clean lines and open spaces.
The Scandinavian concept of “hygge” refers to the idea that ones home is your cosy sanctuary. Similarly, this ideology has been fused with the Japanese notion of “wabi-sabi”; the idea that there is beauty in imperfection. Hence, the marriage of these design styles is both founded on minimalism and comfort; easy-going yet sophisticated. Conversely, whilst Japanese styles can be considered “sleek” and Scandinavian, “rustic”, the richness of the Japanese neutral colour palette aids in preventing the stark, crisp palette of Scandinavian styles from feeling cold and clinical.
Japandi Home’s introspective essence can ultimately be considered quite timely for the pandemic and was the quintessential lockdown project our team needed.
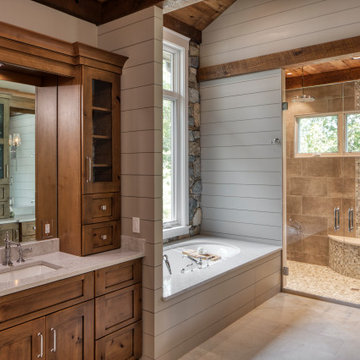
Aménagement d'une grande salle de bain principale classique en bois avec un placard à porte shaker, des portes de placard marrons, une baignoire encastrée, un espace douche bain, WC séparés, un carrelage beige, des carreaux de céramique, un mur gris, un sol en carrelage de céramique, un lavabo encastré, un plan de toilette en quartz modifié, un sol gris, une cabine de douche à porte battante, un plan de toilette beige, un banc de douche, meuble simple vasque, meuble-lavabo encastré et un plafond à caissons.

This Paradise Model ATU is extra tall and grand! As you would in you have a couch for lounging, a 6 drawer dresser for clothing, and a seating area and closet that mirrors the kitchen. Quartz countertops waterfall over the side of the cabinets encasing them in stone. The custom kitchen cabinetry is sealed in a clear coat keeping the wood tone light. Black hardware accents with contrast to the light wood. A main-floor bedroom- no crawling in and out of bed. The wallpaper was an owner request; what do you think of their choice?
The bathroom has natural edge Hawaiian mango wood slabs spanning the length of the bump-out: the vanity countertop and the shelf beneath. The entire bump-out-side wall is tiled floor to ceiling with a diamond print pattern. The shower follows the high contrast trend with one white wall and one black wall in matching square pearl finish. The warmth of the terra cotta floor adds earthy warmth that gives life to the wood. 3 wall lights hang down illuminating the vanity, though durning the day, you likely wont need it with the natural light shining in from two perfect angled long windows.
This Paradise model was way customized. The biggest alterations were to remove the loft altogether and have one consistent roofline throughout. We were able to make the kitchen windows a bit taller because there was no loft we had to stay below over the kitchen. This ATU was perfect for an extra tall person. After editing out a loft, we had these big interior walls to work with and although we always have the high-up octagon windows on the interior walls to keep thing light and the flow coming through, we took it a step (or should I say foot) further and made the french pocket doors extra tall. This also made the shower wall tile and shower head extra tall. We added another ceiling fan above the kitchen and when all of those awning windows are opened up, all the hot air goes right up and out.
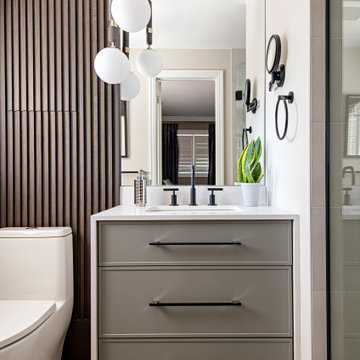
Fresh and Modern bathroom design with a feature wall with wood slats and modern hanging pendants and black fixtures.
Aménagement d'une salle de bain contemporaine en bois de taille moyenne avec des portes de placard grises, WC à poser, un carrelage blanc, des carreaux de céramique, un mur blanc, un sol en carrelage de céramique, un lavabo encastré, un plan de toilette en quartz modifié, un sol gris, un plan de toilette blanc et meuble simple vasque.
Aménagement d'une salle de bain contemporaine en bois de taille moyenne avec des portes de placard grises, WC à poser, un carrelage blanc, des carreaux de céramique, un mur blanc, un sol en carrelage de céramique, un lavabo encastré, un plan de toilette en quartz modifié, un sol gris, un plan de toilette blanc et meuble simple vasque.
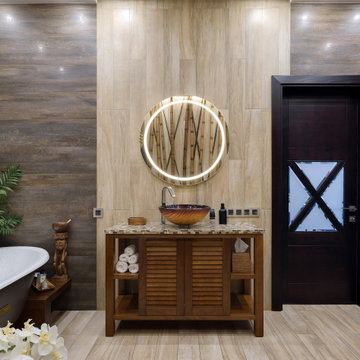
Простое место для жизни, где спокойно, уютно и тепло.
Интерьер живет и дополняется декором из путешествий и предметами иконами дизайна до сих пор.
Фокусная точка кухни— столешница с подсветкой из медового оникса и люстра Designheure lustre 6 petit nuage.
Спальня - зона вдохновленная сюрреализмом, Рене Магниттом и глубоким синим. Акценты: стул fabio november her Casamania, торшер Eos Umage и скульптура ASW A Shade Wilder
Ванная комната - мечта и воспоминание о райском острове Бали.
Фотограф: Сергей Савченко

洗面所と一体に見えるバスルーム。
窓の外は樹々しか見えない。
時々シカは来るらしい。
洗面台はオリジナルの作り付け。
三面鏡になるメディスンボックス。
Cette image montre une petite salle de bain blanche et bois nordique en bois avec des portes de placard blanches, un espace douche bain, un carrelage blanc, des carreaux de céramique, un mur marron, un sol en carrelage de céramique, un plan de toilette en surface solide, un sol blanc, une cabine de douche à porte coulissante, meuble simple vasque, meuble-lavabo encastré et un plafond en bois.
Cette image montre une petite salle de bain blanche et bois nordique en bois avec des portes de placard blanches, un espace douche bain, un carrelage blanc, des carreaux de céramique, un mur marron, un sol en carrelage de céramique, un plan de toilette en surface solide, un sol blanc, une cabine de douche à porte coulissante, meuble simple vasque, meuble-lavabo encastré et un plafond en bois.
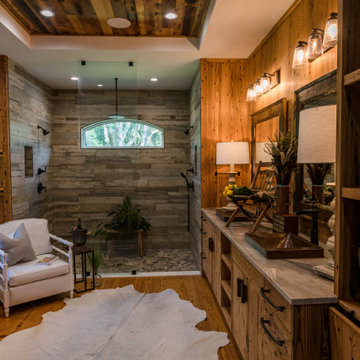
Goodwin’s Legacy Heart Pine in particular is a popular species often specified for projects in coastal areas. This new “lodge-like” home on Florida’s East Coast was designed by Marcia Hendry of Urban Cracker Design. Goodwin provided 1800 square feet of 7″ Vintage Precision Engineered (PE) and Legacy Naily Heart Pine for the project. The Vintage PE was used for flooring, and the Naily Heart Pine for paneling and cabinetry.
Idées déco de salles de bain en bois avec meuble simple vasque
7