Idées déco de salles de bain en bois avec un placard en trompe-l'oeil
Trier par :
Budget
Trier par:Populaires du jour
21 - 40 sur 110 photos
1 sur 3
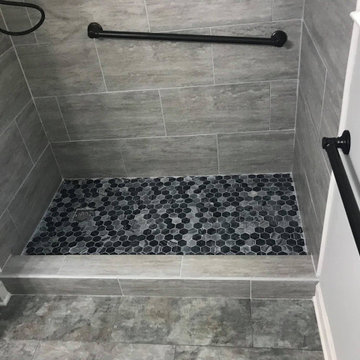
View our collection of Bathroom Remodeling projects in the Savannah and Richmond Hill, GA area! Trust Southern Home Solutions to blend the latest conveniences with any style or theme you want for your bathroom expertly. Learn more about our bathroom remodeling services and contact us for a free estimate! https://southernhomesolutions.net/contact-us/

This transformation started with a builder grade bathroom and was expanded into a sauna wet room. With cedar walls and ceiling and a custom cedar bench, the sauna heats the space for a relaxing dry heat experience. The goal of this space was to create a sauna in the secondary bathroom and be as efficient as possible with the space. This bathroom transformed from a standard secondary bathroom to a ergonomic spa without impacting the functionality of the bedroom.
This project was super fun, we were working inside of a guest bedroom, to create a functional, yet expansive bathroom. We started with a standard bathroom layout and by building out into the large guest bedroom that was used as an office, we were able to create enough square footage in the bathroom without detracting from the bedroom aesthetics or function. We worked with the client on her specific requests and put all of the materials into a 3D design to visualize the new space.
Houzz Write Up: https://www.houzz.com/magazine/bathroom-of-the-week-stylish-spa-retreat-with-a-real-sauna-stsetivw-vs~168139419
The layout of the bathroom needed to change to incorporate the larger wet room/sauna. By expanding the room slightly it gave us the needed space to relocate the toilet, the vanity and the entrance to the bathroom allowing for the wet room to have the full length of the new space.
This bathroom includes a cedar sauna room that is incorporated inside of the shower, the custom cedar bench follows the curvature of the room's new layout and a window was added to allow the natural sunlight to come in from the bedroom. The aromatic properties of the cedar are delightful whether it's being used with the dry sauna heat and also when the shower is steaming the space. In the shower are matching porcelain, marble-look tiles, with architectural texture on the shower walls contrasting with the warm, smooth cedar boards. Also, by increasing the depth of the toilet wall, we were able to create useful towel storage without detracting from the room significantly.
This entire project and client was a joy to work with.
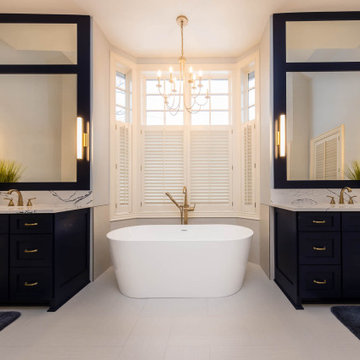
Main Ensuite Makeover
Idées déco pour une grande salle de bain principale bord de mer en bois avec un placard en trompe-l'oeil, des portes de placard bleues, une baignoire indépendante, une douche à l'italienne, WC à poser, un carrelage bleu, des carreaux de porcelaine, un mur bleu, un sol en carrelage de porcelaine, un lavabo encastré, un plan de toilette en quartz modifié, un sol blanc, une cabine de douche à porte battante, un plan de toilette blanc, meuble simple vasque et meuble-lavabo encastré.
Idées déco pour une grande salle de bain principale bord de mer en bois avec un placard en trompe-l'oeil, des portes de placard bleues, une baignoire indépendante, une douche à l'italienne, WC à poser, un carrelage bleu, des carreaux de porcelaine, un mur bleu, un sol en carrelage de porcelaine, un lavabo encastré, un plan de toilette en quartz modifié, un sol blanc, une cabine de douche à porte battante, un plan de toilette blanc, meuble simple vasque et meuble-lavabo encastré.
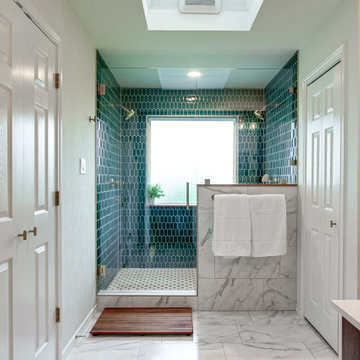
Leave the concrete jungle behind as you step into the serene colors of nature brought together in this couples shower spa. Luxurious Gold fixtures play against deep green picket fence tile and cool marble veining to calm, inspire and refresh your senses at the end of the day.

Drawing on inspiration from resort style open bathrooms, particularly like the ones you find in Bali, we adapted this philosophy and brought it to the next level and made the bedroom into a private retreat quarter.
– DGK Architects
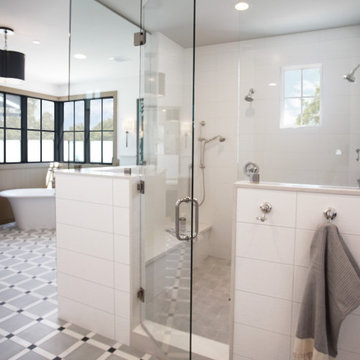
Heather Ryan, Interior Designer H. Ryan Studio - Scottsdale, AZ www.hryanstudio.com
Cette photo montre une grande salle de bain principale chic en bois avec un placard en trompe-l'oeil, des portes de placard beiges, une baignoire indépendante, une douche double, un carrelage blanc, un carrelage métro, un mur blanc, carreaux de ciment au sol, un lavabo encastré, un plan de toilette en quartz modifié, un sol multicolore, une cabine de douche à porte battante, un plan de toilette gris, des toilettes cachées, meuble double vasque et meuble-lavabo encastré.
Cette photo montre une grande salle de bain principale chic en bois avec un placard en trompe-l'oeil, des portes de placard beiges, une baignoire indépendante, une douche double, un carrelage blanc, un carrelage métro, un mur blanc, carreaux de ciment au sol, un lavabo encastré, un plan de toilette en quartz modifié, un sol multicolore, une cabine de douche à porte battante, un plan de toilette gris, des toilettes cachées, meuble double vasque et meuble-lavabo encastré.
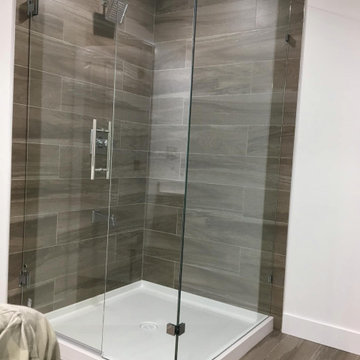
Another full bathroom remodeling project in south Brunswick Old bathroom has been demolished and installed new one
Inspiration pour une salle de bain principale minimaliste en bois de taille moyenne avec un placard en trompe-l'oeil, des portes de placard blanches, une baignoire d'angle, une douche à l'italienne, WC à poser, un carrelage blanc, du carrelage en pierre calcaire, un mur noir, un sol en carrelage de céramique, un lavabo encastré, un sol marron, une cabine de douche à porte battante, un plan de toilette gris, des toilettes cachées, meuble simple vasque, meuble-lavabo sur pied et un plafond en lambris de bois.
Inspiration pour une salle de bain principale minimaliste en bois de taille moyenne avec un placard en trompe-l'oeil, des portes de placard blanches, une baignoire d'angle, une douche à l'italienne, WC à poser, un carrelage blanc, du carrelage en pierre calcaire, un mur noir, un sol en carrelage de céramique, un lavabo encastré, un sol marron, une cabine de douche à porte battante, un plan de toilette gris, des toilettes cachées, meuble simple vasque, meuble-lavabo sur pied et un plafond en lambris de bois.
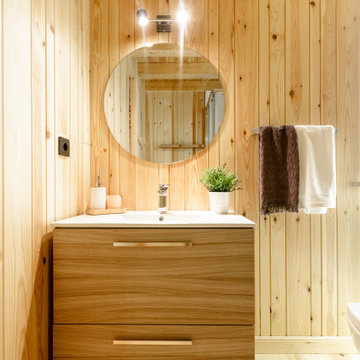
Los baños fueron los más olvidados en la obra nicial. La zona de la ducha rematada con azulejo de baja calidad, platos anticuados y mamparas poco vistosas. Se optó por modernizar acabados en la zona de la ducha con porcelanico gran formato blanco mate plato de ducha extraplano y mampara ligera. Cambiando el espejo y añadiendo verde actualizamos también el espacio
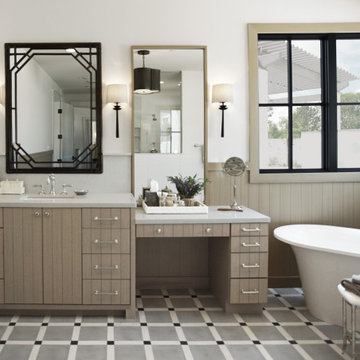
Heather Ryan, Interior Designer H.Ryan Studio - Scottsdale, AZ www.hryanstudio.com
Aménagement d'une grande salle de bain principale classique en bois avec un placard en trompe-l'oeil, des portes de placard beiges, une baignoire indépendante, une douche double, un carrelage blanc, un carrelage métro, un mur blanc, carreaux de ciment au sol, un lavabo encastré, un plan de toilette en quartz modifié, un sol multicolore, une cabine de douche à porte battante, un plan de toilette gris, des toilettes cachées, meuble double vasque et meuble-lavabo encastré.
Aménagement d'une grande salle de bain principale classique en bois avec un placard en trompe-l'oeil, des portes de placard beiges, une baignoire indépendante, une douche double, un carrelage blanc, un carrelage métro, un mur blanc, carreaux de ciment au sol, un lavabo encastré, un plan de toilette en quartz modifié, un sol multicolore, une cabine de douche à porte battante, un plan de toilette gris, des toilettes cachées, meuble double vasque et meuble-lavabo encastré.
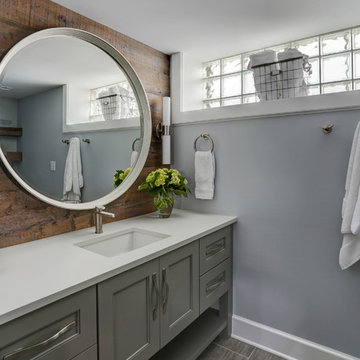
Photo Credit: Kaskel Photo
Idées déco pour une douche en alcôve contemporaine en bois de taille moyenne pour enfant avec des portes de placard grises, WC à poser, des carreaux de porcelaine, un mur gris, un sol en carrelage de porcelaine, un lavabo encastré, un plan de toilette en quartz modifié, un sol gris, une cabine de douche à porte battante, un placard en trompe-l'oeil, un plan de toilette blanc, une niche, meuble simple vasque, meuble-lavabo encastré et un carrelage gris.
Idées déco pour une douche en alcôve contemporaine en bois de taille moyenne pour enfant avec des portes de placard grises, WC à poser, des carreaux de porcelaine, un mur gris, un sol en carrelage de porcelaine, un lavabo encastré, un plan de toilette en quartz modifié, un sol gris, une cabine de douche à porte battante, un placard en trompe-l'oeil, un plan de toilette blanc, une niche, meuble simple vasque, meuble-lavabo encastré et un carrelage gris.
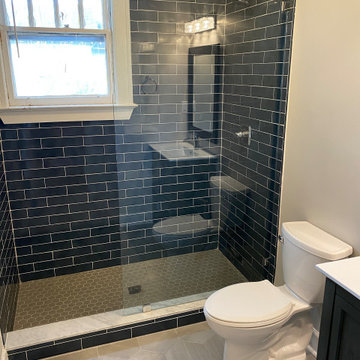
Bathroom Remodeling Savannah, Georgia l Tiled bath, tile floor installation, interior paint, new vanity installation, and new bathroom fixtures
Exemple d'une salle de bain principale scandinave en bois de taille moyenne avec un placard en trompe-l'oeil, des portes de placard noires, une douche ouverte, WC à poser, un carrelage bleu, des plaques de verre, un mur blanc, un sol en carrelage de céramique, un plan vasque, un plan de toilette en granite, un sol gris, une cabine de douche à porte battante, un plan de toilette blanc, meuble simple vasque, meuble-lavabo suspendu et un plafond en bois.
Exemple d'une salle de bain principale scandinave en bois de taille moyenne avec un placard en trompe-l'oeil, des portes de placard noires, une douche ouverte, WC à poser, un carrelage bleu, des plaques de verre, un mur blanc, un sol en carrelage de céramique, un plan vasque, un plan de toilette en granite, un sol gris, une cabine de douche à porte battante, un plan de toilette blanc, meuble simple vasque, meuble-lavabo suspendu et un plafond en bois.
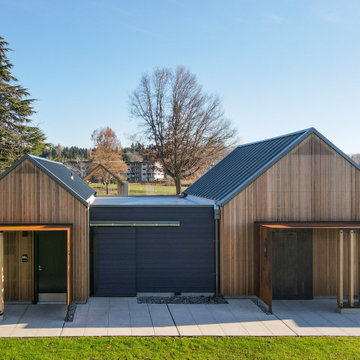
Wooden classic commercial bathroom with accent. This type of design can be used for both traditional and modern decors. The combination of white and wooden designs creates a sophisticated modern bathroom look.
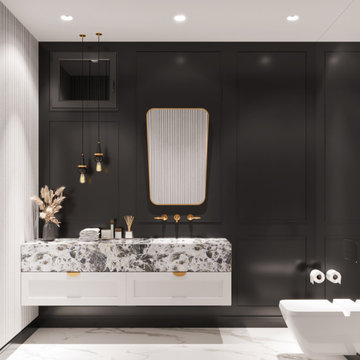
Cette image montre une salle d'eau vintage en bois de taille moyenne avec un placard en trompe-l'oeil, des portes de placard blanches, WC suspendus, un carrelage noir, un carrelage imitation parquet, un mur gris, un sol en linoléum, un lavabo intégré, un plan de toilette en marbre, un sol blanc, un plan de toilette blanc, des toilettes cachées, meuble simple vasque, meuble-lavabo encastré et un plafond décaissé.
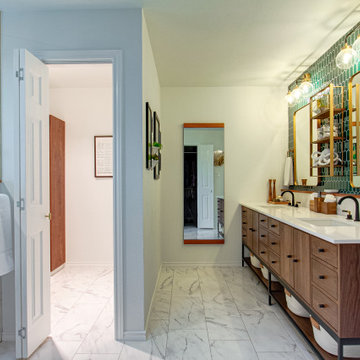
Leave the concrete jungle behind as you step into the serene colors of nature brought together in this couples shower spa. Luxurious Gold fixtures play against deep green picket fence tile and cool marble veining to calm, inspire and refresh your senses at the end of the day.
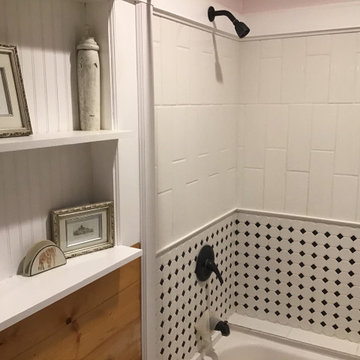
Bathroom remodel
Inspiration pour une petite salle de bain principale en bois avec un placard en trompe-l'oeil, des portes de placard noires, une baignoire posée, une douche ouverte, un sol en carrelage de céramique, un lavabo encastré, un sol multicolore, une cabine de douche avec un rideau, des toilettes cachées, meuble simple vasque et meuble-lavabo sur pied.
Inspiration pour une petite salle de bain principale en bois avec un placard en trompe-l'oeil, des portes de placard noires, une baignoire posée, une douche ouverte, un sol en carrelage de céramique, un lavabo encastré, un sol multicolore, une cabine de douche avec un rideau, des toilettes cachées, meuble simple vasque et meuble-lavabo sur pied.
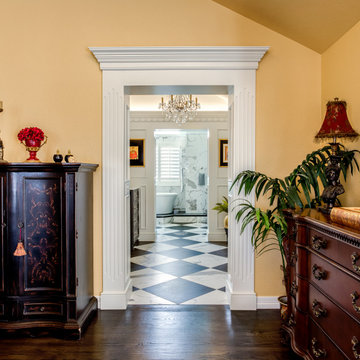
Welcome to the villa! The procession from Master Bedroom, to Dressing Area, to Bath, to Water Closet and back is expressed by elaborate molding, and distinct wall materials in each area. Warm golden tones for the Master Bedroom, white paneling and crown molding in the Dressing Area, Marble walls in the Wet Room and hand-painted Wallcovering in the Water Closet. Each space has it's own expression. Functionality improved, by creating a dressing area as you come from the master bedroom and pumped up the light with cove and pendant fixtures. The walk-in closet (off the dressing area to the right) became functional with an improved layout of storage/hanging rods.
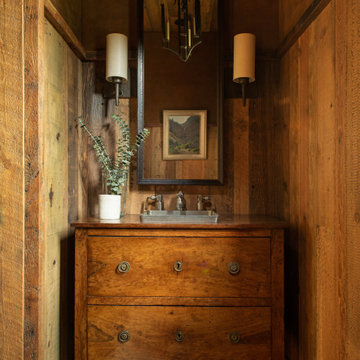
Idées déco pour une petite salle de bain classique en bois brun et bois avec un placard en trompe-l'oeil, un mur marron, parquet foncé, un plan de toilette en bois, un sol marron, une niche, meuble simple vasque et meuble-lavabo sur pied.
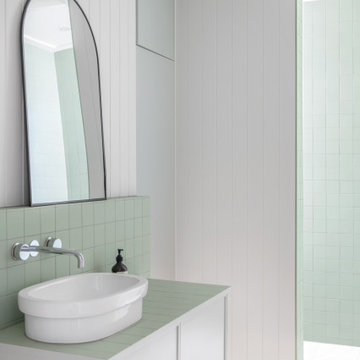
Idées déco pour une grande salle de bain moderne en bois pour enfant avec un placard en trompe-l'oeil, des portes de placards vertess, un espace douche bain, WC à poser, un carrelage vert, des carreaux de porcelaine, un mur blanc, un sol en carrelage de céramique, une vasque, un plan de toilette en carrelage, un sol blanc, aucune cabine, un plan de toilette vert, meuble simple vasque et meuble-lavabo suspendu.
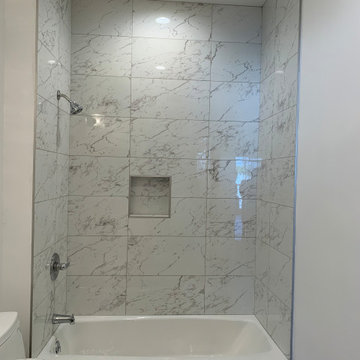
Aménagement d'une salle de bain principale moderne en bois de taille moyenne avec un placard en trompe-l'oeil, des portes de placard blanches, une baignoire posée, WC à poser, un carrelage blanc, des carreaux de céramique, un mur blanc, un sol en carrelage de céramique, un plan de toilette en marbre, un plan de toilette blanc, une niche, meuble simple vasque, meuble-lavabo sur pied et un sol gris.
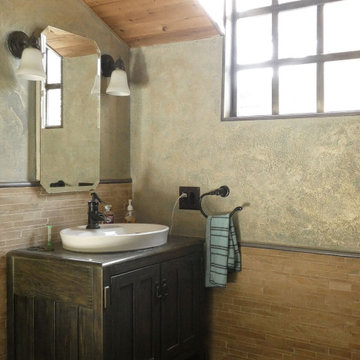
Aged Oak Vanity, Fresco painted lime plaster, limestone tile
Aménagement d'une salle de bain principale méditerranéenne en bois brun et bois de taille moyenne avec un placard en trompe-l'oeil, une baignoire en alcôve, une douche ouverte, un bidet, un carrelage marron, du carrelage en pierre calcaire, un mur multicolore, un sol en calcaire, un lavabo de ferme, un plan de toilette en calcaire, un sol gris, aucune cabine, un plan de toilette gris, un banc de douche, meuble simple vasque, meuble-lavabo sur pied et un plafond voûté.
Aménagement d'une salle de bain principale méditerranéenne en bois brun et bois de taille moyenne avec un placard en trompe-l'oeil, une baignoire en alcôve, une douche ouverte, un bidet, un carrelage marron, du carrelage en pierre calcaire, un mur multicolore, un sol en calcaire, un lavabo de ferme, un plan de toilette en calcaire, un sol gris, aucune cabine, un plan de toilette gris, un banc de douche, meuble simple vasque, meuble-lavabo sur pied et un plafond voûté.
Idées déco de salles de bain en bois avec un placard en trompe-l'oeil
2