Idées déco de salles de bain en bois avec une vasque
Trier par :
Budget
Trier par:Populaires du jour
121 - 140 sur 242 photos
1 sur 3
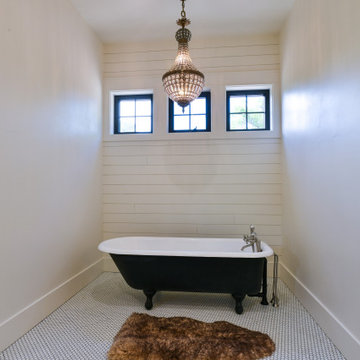
Master bathroom with a gorgeous black & white claw-foot tub of Spring Branch. View House Plan THD-1132: https://www.thehousedesigners.com/plan/spring-branch-1132/
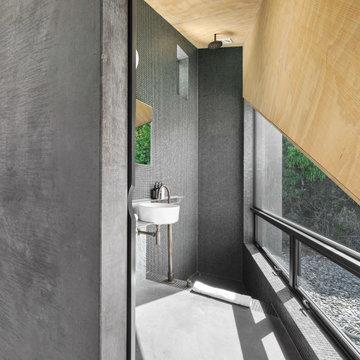
The home’s inventive geometry added a whole new dimension of difficulty with only about three right angles throughout the whole house.
Aménagement d'une petite salle de bain principale moderne en bois avec une douche ouverte, un carrelage gris, une vasque, aucune cabine, meuble simple vasque, un plafond en bois, sol en béton ciré, un sol gris, mosaïque et un plan de toilette blanc.
Aménagement d'une petite salle de bain principale moderne en bois avec une douche ouverte, un carrelage gris, une vasque, aucune cabine, meuble simple vasque, un plafond en bois, sol en béton ciré, un sol gris, mosaïque et un plan de toilette blanc.
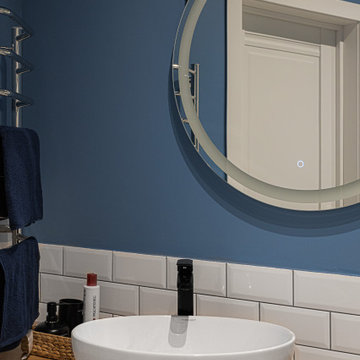
Interior of bathroom with shower.
Its modern, compact and pretty nice for this interior.
Idée de décoration pour une petite salle d'eau blanche et bois design en bois brun et bois avec un placard sans porte, une douche ouverte, un bidet, un carrelage blanc, un carrelage métro, un mur blanc, un sol en carrelage de céramique, une vasque, un plan de toilette en bois, un sol gris, aucune cabine, un plan de toilette beige, meuble simple vasque, meuble-lavabo suspendu et poutres apparentes.
Idée de décoration pour une petite salle d'eau blanche et bois design en bois brun et bois avec un placard sans porte, une douche ouverte, un bidet, un carrelage blanc, un carrelage métro, un mur blanc, un sol en carrelage de céramique, une vasque, un plan de toilette en bois, un sol gris, aucune cabine, un plan de toilette beige, meuble simple vasque, meuble-lavabo suspendu et poutres apparentes.
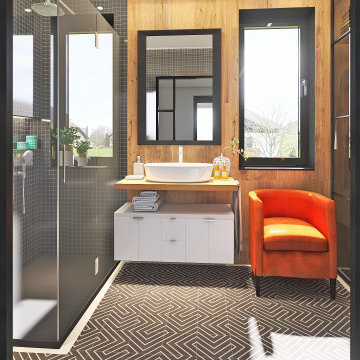
El baño en suite es elegante y destacan materiales como el hidráulico estilo arabesco en color negro y parte de las paredes revestidas en roble.
The en-suite bathroom is elegant, and which materials such as hydraulic arabesque style in black and part of the oak-lined walls stand out.
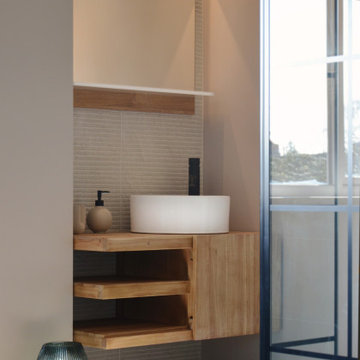
Exemple d'une très grande salle de bain principale tendance en bois brun et bois avec un placard sans porte, un espace douche bain, un carrelage beige, des carreaux de céramique, un mur gris, un sol en carrelage de céramique, une vasque, un plan de toilette en bois, un sol beige, aucune cabine, un plan de toilette marron, meuble simple vasque et meuble-lavabo suspendu.
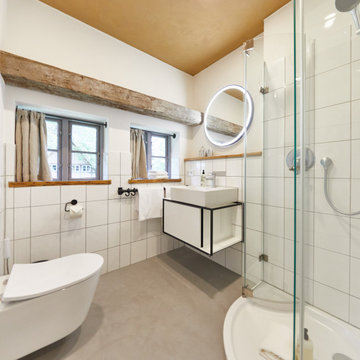
Réalisation d'une petite salle d'eau grise et blanche champêtre en bois avec un placard à porte plane, des portes de placard blanches, une douche, WC séparés, un carrelage blanc, des carreaux de céramique, un mur blanc, sol en béton ciré, une vasque, un sol gris, un plan de toilette blanc, meuble simple vasque et meuble-lavabo suspendu.
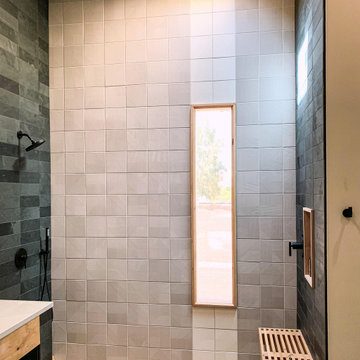
Earthy modern bathroom design with custom wood shower floor, paired with slate tile and concrete floors. Vanity features a floating style with open shelf below and vessel sink on concrete countertop.
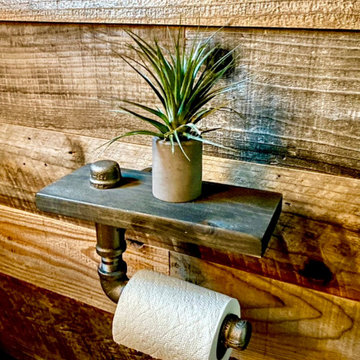
Industrial Style Toilet TIssue Holder against Rustic Wood Wall Covering.
Réalisation d'une salle de bain chalet en bois avec une vasque, un sol beige et meuble simple vasque.
Réalisation d'une salle de bain chalet en bois avec une vasque, un sol beige et meuble simple vasque.
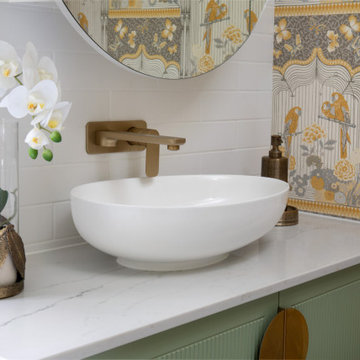
Patterned Tile floor with built in corner shower seat
Green Subway tile wall and white back shower niche
Brushed Gold Twin Shower
Raked timber ceiling painted white and the wall above the picture rail painted in Dulux Triamble to match the vanity.
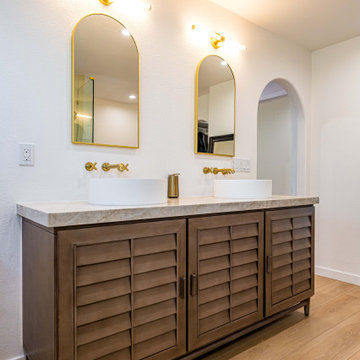
Our new construction project offers stunning wood floors and wood cabinets that bring warmth and elegance to your living space. Our open galley kitchen design allows for easy access and practical use, making meal prep a breeze while giving an air of sophistication to your home. The brown marble backsplash matches the brown theme, creating a cozy atmosphere that gives you a sense of comfort and tranquility.
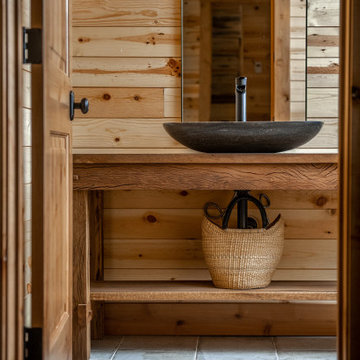
Hand crafted custom osk vanities paired with stone, hand hewn vessel sinks for a striking cozy ranch vibe.
Exemple d'une salle de bain montagne en bois brun et bois de taille moyenne avec un placard sans porte, une douche ouverte, une vasque, un plan de toilette en bois, un plan de toilette gris, meuble double vasque et meuble-lavabo sur pied.
Exemple d'une salle de bain montagne en bois brun et bois de taille moyenne avec un placard sans porte, une douche ouverte, une vasque, un plan de toilette en bois, un plan de toilette gris, meuble double vasque et meuble-lavabo sur pied.

This Paradise Model ATU is extra tall and grand! As you would in you have a couch for lounging, a 6 drawer dresser for clothing, and a seating area and closet that mirrors the kitchen. Quartz countertops waterfall over the side of the cabinets encasing them in stone. The custom kitchen cabinetry is sealed in a clear coat keeping the wood tone light. Black hardware accents with contrast to the light wood. A main-floor bedroom- no crawling in and out of bed. The wallpaper was an owner request; what do you think of their choice?
The bathroom has natural edge Hawaiian mango wood slabs spanning the length of the bump-out: the vanity countertop and the shelf beneath. The entire bump-out-side wall is tiled floor to ceiling with a diamond print pattern. The shower follows the high contrast trend with one white wall and one black wall in matching square pearl finish. The warmth of the terra cotta floor adds earthy warmth that gives life to the wood. 3 wall lights hang down illuminating the vanity, though durning the day, you likely wont need it with the natural light shining in from two perfect angled long windows.
This Paradise model was way customized. The biggest alterations were to remove the loft altogether and have one consistent roofline throughout. We were able to make the kitchen windows a bit taller because there was no loft we had to stay below over the kitchen. This ATU was perfect for an extra tall person. After editing out a loft, we had these big interior walls to work with and although we always have the high-up octagon windows on the interior walls to keep thing light and the flow coming through, we took it a step (or should I say foot) further and made the french pocket doors extra tall. This also made the shower wall tile and shower head extra tall. We added another ceiling fan above the kitchen and when all of those awning windows are opened up, all the hot air goes right up and out.
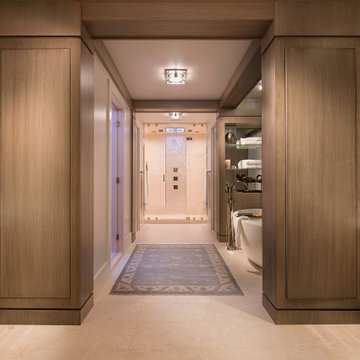
Cette image montre une grande salle de bain principale design en bois brun et bois avec un placard à porte plane, une baignoire indépendante, une douche ouverte, WC à poser, un sol en calcaire, une vasque, un plan de toilette en marbre, une cabine de douche à porte battante, un plan de toilette blanc, meuble double vasque, meuble-lavabo encastré et un plafond à caissons.
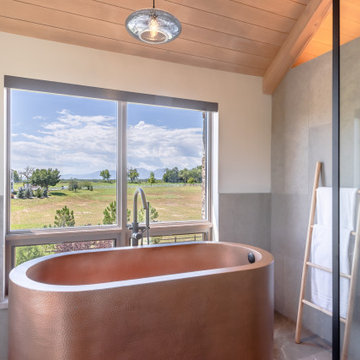
Primary Bathroom
Inspiration pour une grande salle de bain principale bohème en bois clair et bois avec une baignoire indépendante, un mur beige, une vasque, un sol gris, aucune cabine, un plan de toilette gris, meuble double vasque, meuble-lavabo encastré et un plafond en lambris de bois.
Inspiration pour une grande salle de bain principale bohème en bois clair et bois avec une baignoire indépendante, un mur beige, une vasque, un sol gris, aucune cabine, un plan de toilette gris, meuble double vasque, meuble-lavabo encastré et un plafond en lambris de bois.
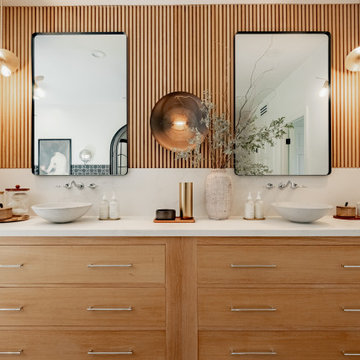
Aménagement d'une salle de bain principale classique en bois clair et bois avec un placard à porte plane, un mur blanc, une vasque, un plan de toilette en quartz, un sol beige, un plan de toilette blanc, meuble double vasque et meuble-lavabo encastré.
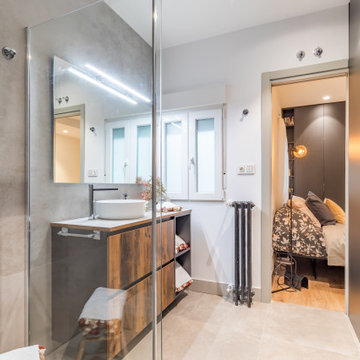
Todo espacio que podamos aprovechar es bienvenido para una casa flexible y con mucho espacio de almacenamiento. En este caso los armarios dentro del baño nos permiten usar el espacio como vestidor. Una solución que amplía las posibilidades de uso de un mismo espacio.
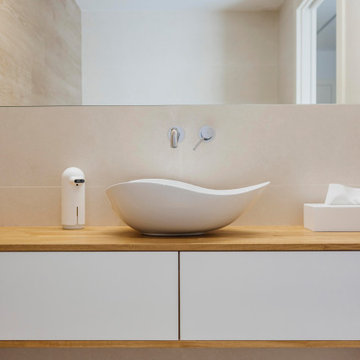
Réalisation d'une salle de bain beige et blanche méditerranéenne en bois de taille moyenne avec un placard à porte plane, des portes de placard blanches, un carrelage beige, des carreaux de porcelaine, un mur beige, un sol en bois brun, une vasque, un plan de toilette en bois, un sol marron, un plan de toilette marron et meuble simple vasque.
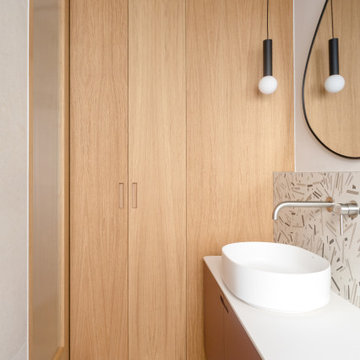
Aménagement d'une salle de bain principale et blanche et bois scandinave en bois de taille moyenne avec un placard en trompe-l'oeil, des portes de placard blanches, une douche à l'italienne, WC suspendus, un carrelage multicolore, un mur multicolore, un sol en carrelage de porcelaine, une vasque, un plan de toilette en quartz modifié, un sol multicolore, aucune cabine, un plan de toilette blanc, une fenêtre, meuble simple vasque et meuble-lavabo encastré.
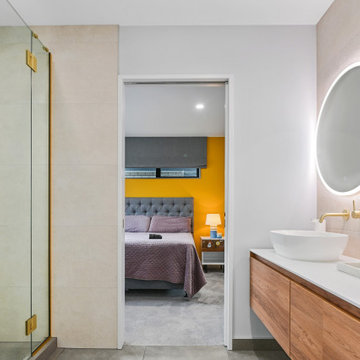
A guest bathroom, the Jack and Jill style ensuite, and the master ensuite with luxury wet room and rain shower, are all finished with signature brass fittings.
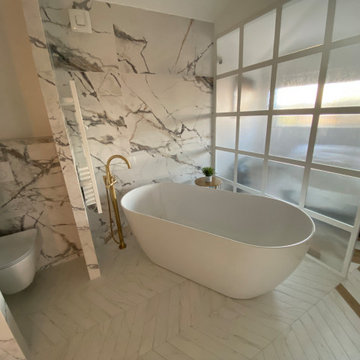
Idée de décoration pour une salle de bain principale tradition en bois brun et bois de taille moyenne avec une baignoire posée, WC suspendus, un carrelage blanc, du carrelage en marbre, un sol en marbre, une vasque et meuble simple vasque.
Idées déco de salles de bain en bois avec une vasque
7