Idées déco de salles de bain en bois avec une vasque
Trier par :
Budget
Trier par:Populaires du jour
141 - 160 sur 242 photos
1 sur 3
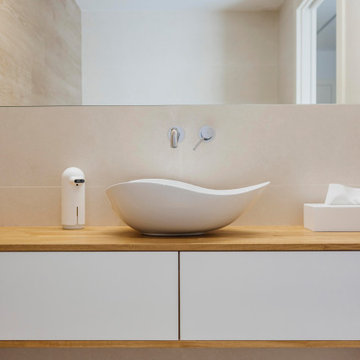
Réalisation d'une salle de bain beige et blanche méditerranéenne en bois de taille moyenne avec un placard à porte plane, des portes de placard blanches, un carrelage beige, des carreaux de porcelaine, un mur beige, un sol en bois brun, une vasque, un plan de toilette en bois, un sol marron, un plan de toilette marron et meuble simple vasque.
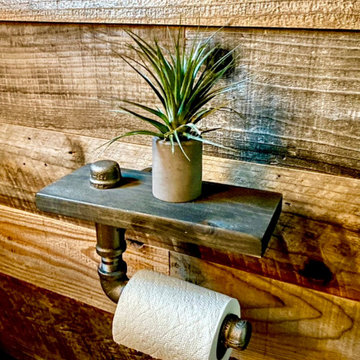
Industrial Style Toilet TIssue Holder against Rustic Wood Wall Covering.
Réalisation d'une salle de bain chalet en bois avec une vasque, un sol beige et meuble simple vasque.
Réalisation d'une salle de bain chalet en bois avec une vasque, un sol beige et meuble simple vasque.
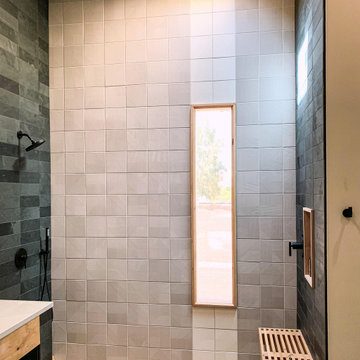
Earthy modern bathroom design with custom wood shower floor, paired with slate tile and concrete floors. Vanity features a floating style with open shelf below and vessel sink on concrete countertop.
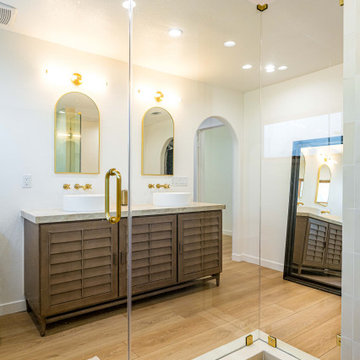
Our new construction project offers stunning wood floors and wood cabinets that bring warmth and elegance to your living space. Our open galley kitchen design allows for easy access and practical use, making meal prep a breeze while giving an air of sophistication to your home. The brown marble backsplash matches the brown theme, creating a cozy atmosphere that gives you a sense of comfort and tranquility.
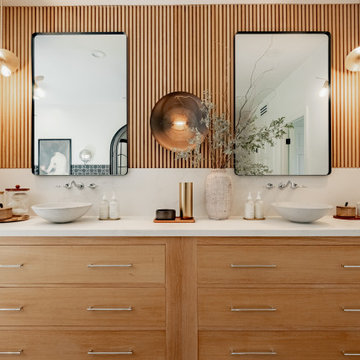
Aménagement d'une salle de bain principale classique en bois clair et bois avec un placard à porte plane, un mur blanc, une vasque, un plan de toilette en quartz, un sol beige, un plan de toilette blanc, meuble double vasque et meuble-lavabo encastré.
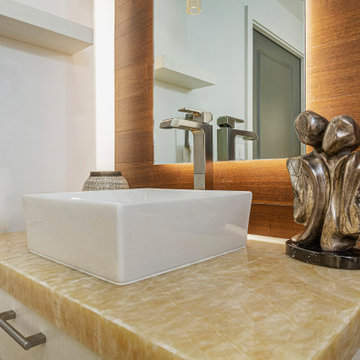
The condo originally had a large den next to the kitchen. and by removing the den we were able to create an open floor concept that visually expanded the space tremendously!
This bathroom features an onyx slab counter top.
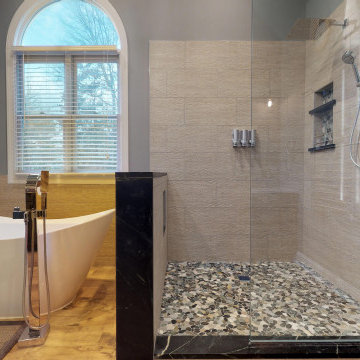
This master bathroom was plain and boring, but was full of potential when we began this renovation. With a vaulted ceiling and plenty of room, this space was ready for a complete transformation. The wood accent wall ties in beautifully with the exposed wooden beams across the ceiling. The chandelier and more modern elements like the tilework and soaking tub balance the rustic aspects of this design to keep it cozy but elegant.
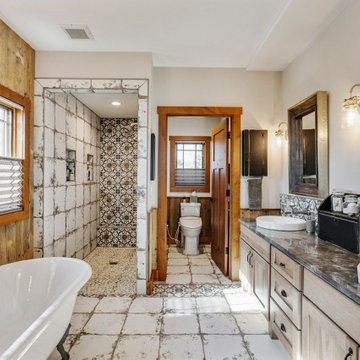
Aménagement d'une grande salle de bain principale montagne en bois avec un placard à porte plane, une baignoire sur pieds, une douche à l'italienne, un bidet, des carreaux de céramique, un sol en carrelage de céramique, une vasque, un plan de toilette en marbre, aucune cabine, meuble double vasque et meuble-lavabo encastré.
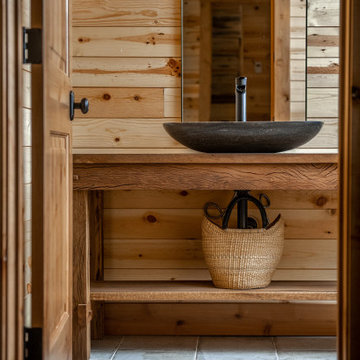
Hand crafted custom osk vanities paired with stone, hand hewn vessel sinks for a striking cozy ranch vibe.
Exemple d'une salle de bain montagne en bois brun et bois de taille moyenne avec un placard sans porte, une douche ouverte, une vasque, un plan de toilette en bois, un plan de toilette gris, meuble double vasque et meuble-lavabo sur pied.
Exemple d'une salle de bain montagne en bois brun et bois de taille moyenne avec un placard sans porte, une douche ouverte, une vasque, un plan de toilette en bois, un plan de toilette gris, meuble double vasque et meuble-lavabo sur pied.
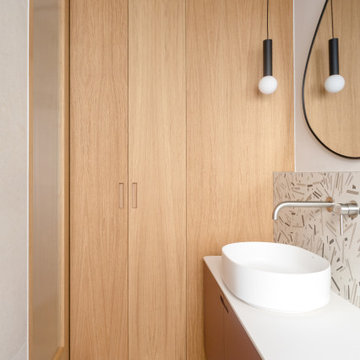
Aménagement d'une salle de bain principale et blanche et bois scandinave en bois de taille moyenne avec un placard en trompe-l'oeil, des portes de placard blanches, une douche à l'italienne, WC suspendus, un carrelage multicolore, un mur multicolore, un sol en carrelage de porcelaine, une vasque, un plan de toilette en quartz modifié, un sol multicolore, aucune cabine, un plan de toilette blanc, une fenêtre, meuble simple vasque et meuble-lavabo encastré.
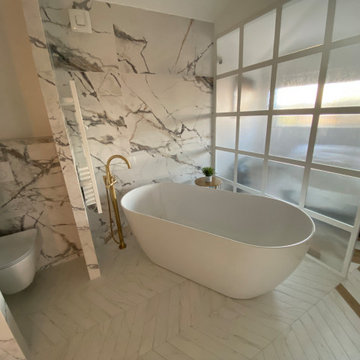
Idée de décoration pour une salle de bain principale tradition en bois brun et bois de taille moyenne avec une baignoire posée, WC suspendus, un carrelage blanc, du carrelage en marbre, un sol en marbre, une vasque et meuble simple vasque.
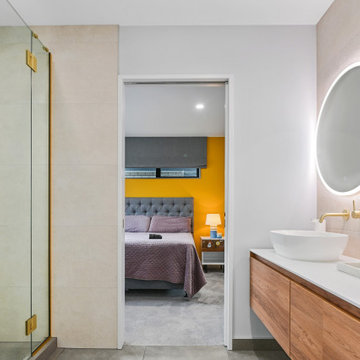
A guest bathroom, the Jack and Jill style ensuite, and the master ensuite with luxury wet room and rain shower, are all finished with signature brass fittings.
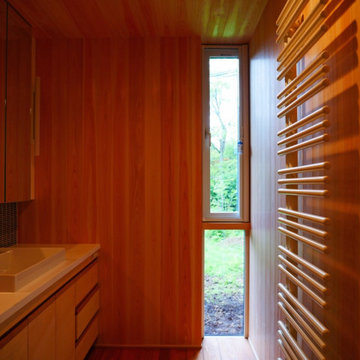
Idée de décoration pour une salle de bain nordique en bois avec un placard à porte affleurante, des portes de placard blanches, une vasque, un plan de toilette en surface solide, un plan de toilette blanc, meuble-lavabo encastré et un plafond en bois.
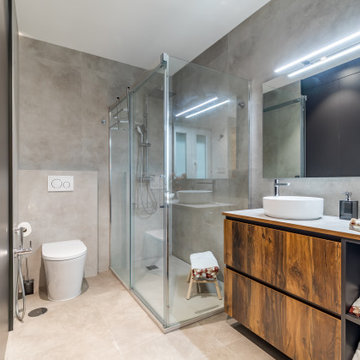
Todo espacio que podamos aprovechar es bienvenido para una casa flexible y con mucho espacio de almacenamiento. En este caso los armarios dentro del baño nos permiten usar el espacio como vestidor. Una solución que amplía las posibilidades de uso de un mismo espacio.
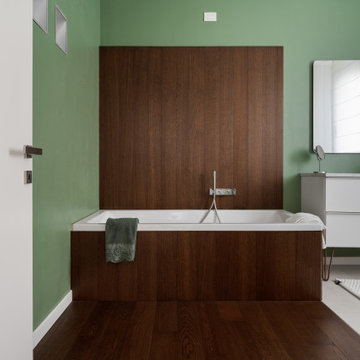
Idée de décoration pour une salle de bain minimaliste en bois avec un placard à porte plane, des portes de placard blanches, une baignoire posée, WC suspendus, un carrelage beige, des carreaux de porcelaine, un mur vert, parquet foncé, une vasque, un plan de toilette en marbre, un sol marron, un plan de toilette gris, des toilettes cachées, meuble simple vasque et meuble-lavabo sur pied.
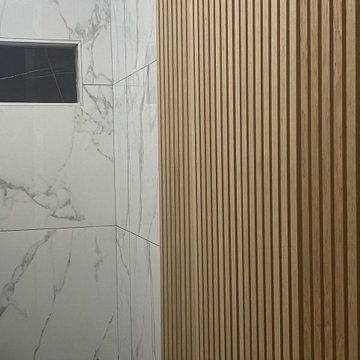
This was a complete de elation of and original bathroom that then was designed by our team and then executed to this final product.
Idée de décoration pour une salle de bain minimaliste en bois de taille moyenne pour enfant avec un placard sans porte, des portes de placard grises, WC à poser, un carrelage noir et blanc, des carreaux de porcelaine, un mur multicolore, un sol en carrelage de céramique, une vasque, un plan de toilette en granite, un sol gris, un plan de toilette noir, une niche, meuble simple vasque, meuble-lavabo suspendu et un plafond en bois.
Idée de décoration pour une salle de bain minimaliste en bois de taille moyenne pour enfant avec un placard sans porte, des portes de placard grises, WC à poser, un carrelage noir et blanc, des carreaux de porcelaine, un mur multicolore, un sol en carrelage de céramique, une vasque, un plan de toilette en granite, un sol gris, un plan de toilette noir, une niche, meuble simple vasque, meuble-lavabo suspendu et un plafond en bois.
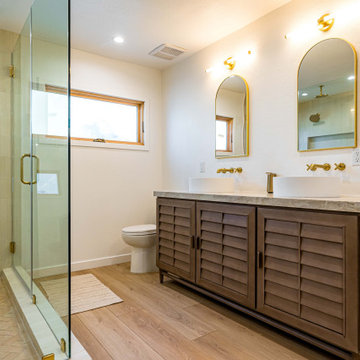
Our new construction project offers stunning wood floors and wood cabinets that bring warmth and elegance to your living space. Our open galley kitchen design allows for easy access and practical use, making meal prep a breeze while giving an air of sophistication to your home. The brown marble backsplash matches the brown theme, creating a cozy atmosphere that gives you a sense of comfort and tranquility.
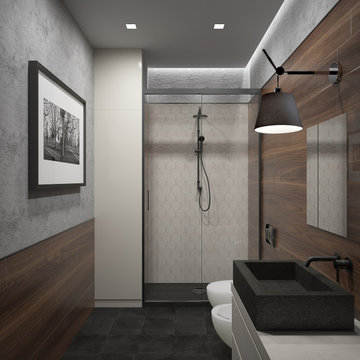
Parete destra rivestita in gress porcellanato con effetto legno essenza noce fino ad un’altezza di circa 2 m. Clo stesso rivestimento è stato inserito sulla parete di sinistra dove però il rivestimento si interrompe ad un’altezza di 1m. La doccia è posizionata nella parete di fondo, rivestita con mattonelline di forma esagonsale. I muri sono pitturati in grigio cemento. Il controsoffitto viene evidenziato da una gola da cui
fuoriesce un fascio di luce. Il pavimento è in color grigio antracite.
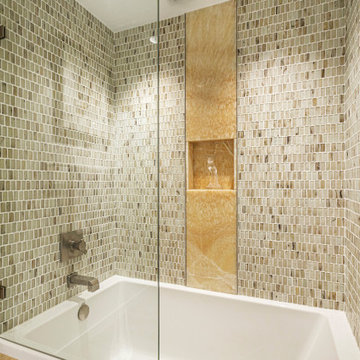
The condo originally had a large den next to the kitchen. and by removing the den we were able to create an open floor concept that visually expanded the space tremendously!
This bathroom features handmade glass tile in the shower with an onyx slab accent strip.
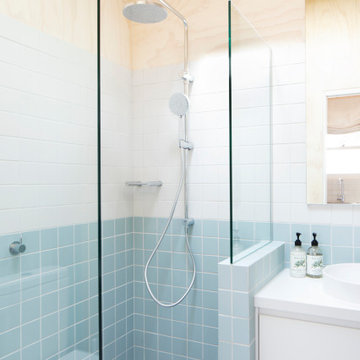
Inner city self contained studio with the first floor containing a kitchenette, bathroom and open plan living/bedroom. Limed plywood lining to walls and ceiling. Tiled bathroom.
Idées déco de salles de bain en bois avec une vasque
8