Idées déco de salles de bain en bois brun avec du carrelage en marbre
Trier par :
Budget
Trier par:Populaires du jour
201 - 220 sur 2 426 photos
1 sur 3
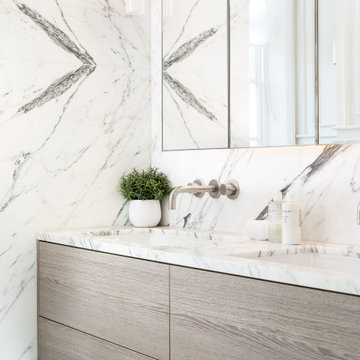
Idées déco pour une salle de bain classique en bois brun de taille moyenne avec un placard à porte plane, une baignoire indépendante, une douche à l'italienne, WC à poser, un carrelage blanc, du carrelage en marbre, un mur blanc, un sol en marbre, un lavabo posé, un plan de toilette en marbre, une cabine de douche à porte battante, un plan de toilette blanc, une niche, meuble double vasque et meuble-lavabo encastré.
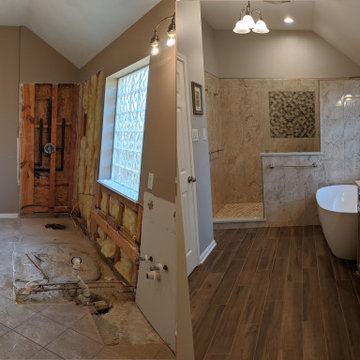
Before and after of the master bathroom remodel - huge shower was created by closing up a closet entry doorway to make this walk in spa a one of a kind sanctuary

These marble mosaics are so lovely to be in the same room as. Immediately you feel a sense of serenity. I like to think of them as fish scales. My client has a koi pond visible on exiting the bathroom.
This was a renovation project. We removed the existing early '90s vanity, mirror and flour light fitting and all the plumbing fixtures. We than tiled the wall and put the new fixtures and fittings back.
I love the combination of the black, white and timber with the soft greens of the mosaics & of course the odd house plant!
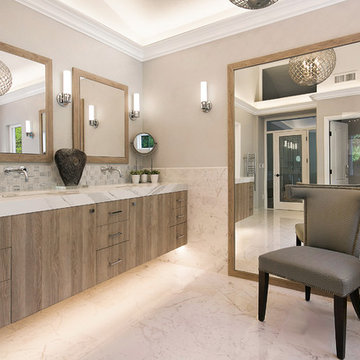
Idées déco pour une grande salle de bain principale contemporaine en bois brun avec un placard à porte plane, un carrelage blanc, du carrelage en marbre, un plan de toilette en marbre, un plan de toilette blanc, un mur gris, un lavabo encastré et un sol blanc.
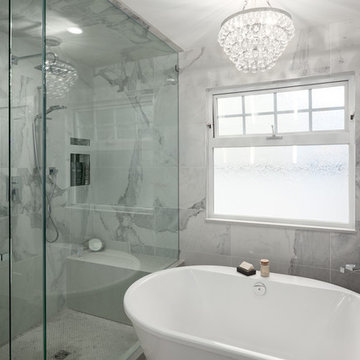
ID: Karly Kristina Design
Photo: SnowChimp Creative
Réalisation d'une salle de bain principale design en bois brun de taille moyenne avec un placard à porte plane, un mur gris, un lavabo encastré, un sol blanc, une baignoire indépendante, une douche d'angle, du carrelage en marbre, un sol en marbre, un plan de toilette en surface solide et une cabine de douche à porte coulissante.
Réalisation d'une salle de bain principale design en bois brun de taille moyenne avec un placard à porte plane, un mur gris, un lavabo encastré, un sol blanc, une baignoire indépendante, une douche d'angle, du carrelage en marbre, un sol en marbre, un plan de toilette en surface solide et une cabine de douche à porte coulissante.

Réalisation d'une douche en alcôve design en bois brun avec un lavabo encastré, un placard à porte plane, un plan de toilette en marbre, un carrelage blanc et du carrelage en marbre.
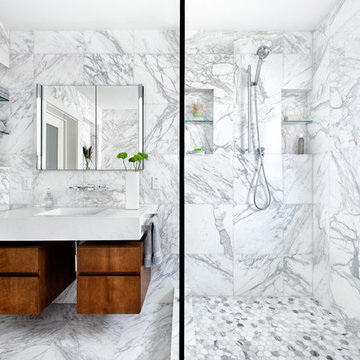
Photos by Paul Finkel, 2012
Réalisation d'une douche en alcôve design en bois brun avec un placard à porte plane, un carrelage blanc et du carrelage en marbre.
Réalisation d'une douche en alcôve design en bois brun avec un placard à porte plane, un carrelage blanc et du carrelage en marbre.

Photography by Eduard Hueber / archphoto
North and south exposures in this 3000 square foot loft in Tribeca allowed us to line the south facing wall with two guest bedrooms and a 900 sf master suite. The trapezoid shaped plan creates an exaggerated perspective as one looks through the main living space space to the kitchen. The ceilings and columns are stripped to bring the industrial space back to its most elemental state. The blackened steel canopy and blackened steel doors were designed to complement the raw wood and wrought iron columns of the stripped space. Salvaged materials such as reclaimed barn wood for the counters and reclaimed marble slabs in the master bathroom were used to enhance the industrial feel of the space.

A freestanding tub anchored by art on one wall and a cabinet with storage and display shelves on the other end has a wonderful view of the back patio and distant views.
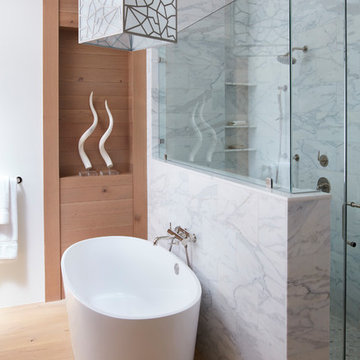
Réalisation d'une salle de bain principale design en bois brun de taille moyenne avec une baignoire indépendante, un carrelage gris, un carrelage blanc, un mur blanc, un sol en bois brun, une cabine de douche à porte battante, un placard à porte plane, WC séparés, du carrelage en marbre, un lavabo encastré, un plan de toilette en marbre, un sol marron et une douche d'angle.
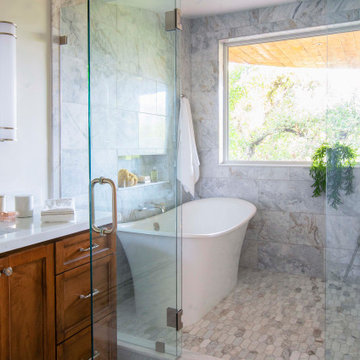
Inspiration pour une grande salle de bain principale traditionnelle en bois brun avec une baignoire indépendante, un carrelage gris, du carrelage en marbre, un mur blanc, un sol en marbre, un lavabo encastré, un plan de toilette en marbre, un sol gris, une cabine de douche à porte battante, un plan de toilette blanc, une niche, meuble-lavabo encastré, un placard avec porte à panneau encastré et un espace douche bain.

Calm and serene master with steam shower and double shower head. Low sheen walnut cabinets add warmth and color
Exemple d'une grande salle de bain principale rétro en bois brun avec une baignoire indépendante, une douche double, WC à poser, un carrelage gris, du carrelage en marbre, un mur gris, un sol en marbre, un lavabo encastré, un plan de toilette en quartz modifié, un sol gris, une cabine de douche à porte battante, un plan de toilette blanc, un banc de douche, meuble double vasque, meuble-lavabo encastré et un placard à porte shaker.
Exemple d'une grande salle de bain principale rétro en bois brun avec une baignoire indépendante, une douche double, WC à poser, un carrelage gris, du carrelage en marbre, un mur gris, un sol en marbre, un lavabo encastré, un plan de toilette en quartz modifié, un sol gris, une cabine de douche à porte battante, un plan de toilette blanc, un banc de douche, meuble double vasque, meuble-lavabo encastré et un placard à porte shaker.

Creation of a new master bathroom, kids’ bathroom, toilet room and a WIC from a mid. size bathroom was a challenge but the results were amazing.
The master bathroom has a huge 5.5'x6' shower with his/hers shower heads.
The main wall of the shower is made from 2 book matched porcelain slabs, the rest of the walls are made from Thasos marble tile and the floors are slate stone.
The vanity is a double sink custom made with distress wood stain finish and its almost 10' long.
The vanity countertop and backsplash are made from the same porcelain slab that was used on the shower wall.
The two pocket doors on the opposite wall from the vanity hide the WIC and the water closet where a $6k toilet/bidet unit is warmed up and ready for her owner at any given moment.
Notice also the huge 100" mirror with built-in LED light, it is a great tool to make the relatively narrow bathroom to look twice its size.
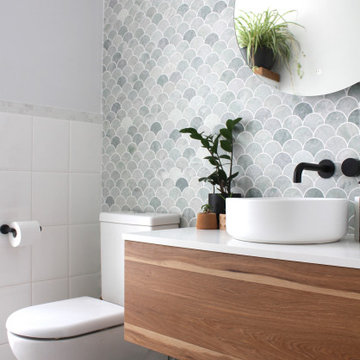
These marble mosaics are so lovely to be in the same room as. Immediately you feel a sense of serenity. I like to think of them as fish scales. My client has a koi pond visible on exiting the bathroom.
This was a renovation project. We removed the existing early '90s vanity, mirror and flour light fitting and all the plumbing fixtures. We than tiled the wall and put the new fixtures and fittings back.
I love the combination of the black, white and timber with the soft greens of the mosaics & of course the odd house plant!

When demoing this space the shower needed to be turned...the stairwell tread from the downstairs was framed higher than expected. It is now hidden from view under the bench. Needing it to move furthur into the expansive shower than truly needed, we created a ledge and capped it for product/backrest. We also utilized the area behind the bench for open cubbies for towels.
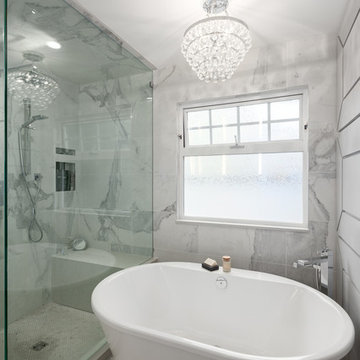
ID: Karly Kristina Design
Photo: SnowChimp Creative
Idées déco pour une salle de bain principale contemporaine en bois brun de taille moyenne avec un placard à porte plane, une baignoire indépendante, une douche d'angle, un mur gris, un lavabo encastré, un sol blanc, du carrelage en marbre, un sol en marbre, un plan de toilette en surface solide et une cabine de douche à porte coulissante.
Idées déco pour une salle de bain principale contemporaine en bois brun de taille moyenne avec un placard à porte plane, une baignoire indépendante, une douche d'angle, un mur gris, un lavabo encastré, un sol blanc, du carrelage en marbre, un sol en marbre, un plan de toilette en surface solide et une cabine de douche à porte coulissante.
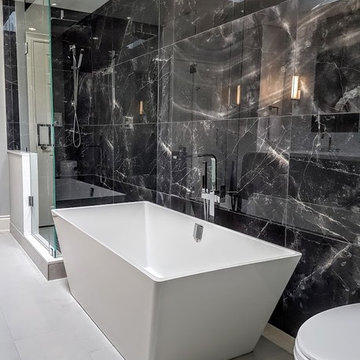
The room is now much more open than before. The overall feeling is bright and airy ,very modern and clean. The shower is much bigger than before and the new freestanding tub takes up much less space in the room than the old tub.
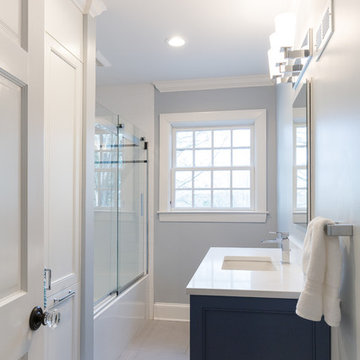
A secondary bathroom was also updated.
Jon Courville Photography
Idées déco pour une petite salle d'eau classique en bois brun avec un placard avec porte à panneau surélevé, une douche d'angle, WC à poser, un carrelage gris, du carrelage en marbre, un mur gris, un sol en marbre, un lavabo intégré, un plan de toilette en quartz, un sol blanc et une cabine de douche à porte battante.
Idées déco pour une petite salle d'eau classique en bois brun avec un placard avec porte à panneau surélevé, une douche d'angle, WC à poser, un carrelage gris, du carrelage en marbre, un mur gris, un sol en marbre, un lavabo intégré, un plan de toilette en quartz, un sol blanc et une cabine de douche à porte battante.
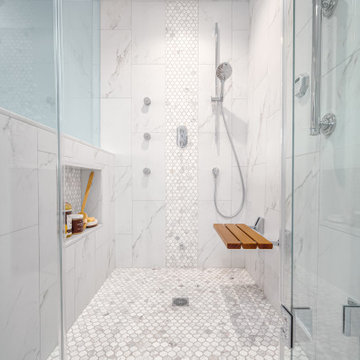
Master en-suite with his and her custom cherry vanities as well as matching linen towers and hidden hamper. Privacy wall for water closet, customer steam shower with teak bench featuring mosaic marble. Thibault, Honshu custom window treatment.

Aménagement d'une douche en alcôve principale classique en bois brun avec une baignoire indépendante, du carrelage en marbre, un mur blanc, un sol en marbre, un lavabo encastré, un plan de toilette en marbre, un sol gris, une cabine de douche à porte battante, un plan de toilette gris, meuble double vasque, meuble-lavabo encastré et un placard à porte plane.
Idées déco de salles de bain en bois brun avec du carrelage en marbre
11