Idées déco de salles de bain en bois brun avec du carrelage en marbre
Trier par :
Budget
Trier par:Populaires du jour
161 - 180 sur 2 420 photos
1 sur 3
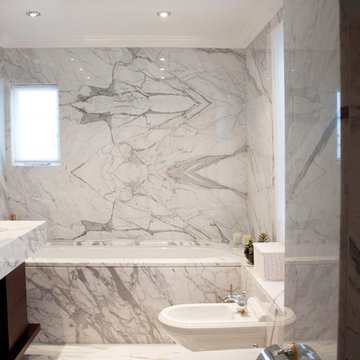
Réalisation d'une salle de bain design en bois brun avec un placard à porte plane, un plan de toilette en marbre, une baignoire encastrée, WC à poser, un carrelage blanc, un mur blanc, un sol en marbre et du carrelage en marbre.
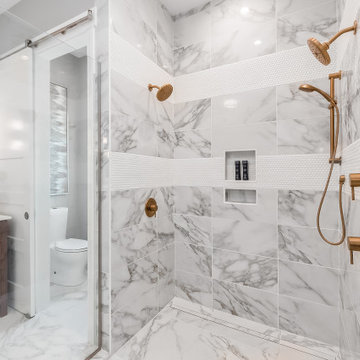
zero entry shower, 24x24 large porcelain marble tiles, frameless glass shower, gold faucets, gold plumbing, hunter douglas sheer shades, white sliding track barn door, custom shower niche, shower bench

We took this dated Master Bathroom and leveraged its size to create a spa like space and experience. The expansive space features a large vanity with storage cabinets that feature SOLLiD Value Series – Tahoe Ash cabinets, Fairmont Designs Apron sinks, granite countertops and Tahoe Ash matching mirror frames for a modern rustic feel. The design is completed with Jeffrey Alexander by Hardware Resources Durham cabinet pulls that are a perfect touch to the design. We removed the glass block snail shower and the large tub deck and replaced them with a large walk-in shower and stand-alone bathtub to maximize the size and feel of the space. The floor tile is travertine and the shower is a mix of travertine and marble. The water closet is accented with Stikwood Reclaimed Weathered Wood to bring a little character to a usually neglected spot!
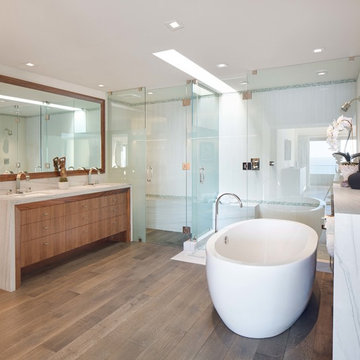
Photograph by Chad Mellon Photography
Cette image montre une salle de bain principale design en bois brun de taille moyenne avec un placard à porte plane, une baignoire indépendante, un carrelage blanc, du carrelage en marbre, un mur blanc, un sol en bois brun, un lavabo encastré, un plan de toilette en marbre, une douche d'angle, un sol marron, une cabine de douche à porte battante et un plan de toilette blanc.
Cette image montre une salle de bain principale design en bois brun de taille moyenne avec un placard à porte plane, une baignoire indépendante, un carrelage blanc, du carrelage en marbre, un mur blanc, un sol en bois brun, un lavabo encastré, un plan de toilette en marbre, une douche d'angle, un sol marron, une cabine de douche à porte battante et un plan de toilette blanc.

Custom Master Bathroom
Cette photo montre une salle de bain principale tendance en bois brun de taille moyenne avec un placard à porte plane, une baignoire indépendante, une douche à l'italienne, WC à poser, un carrelage gris, du carrelage en marbre, un mur blanc, un sol en ardoise, un lavabo encastré, un plan de toilette en marbre, un sol gris, une cabine de douche à porte battante, un plan de toilette gris, une niche, meuble double vasque et meuble-lavabo suspendu.
Cette photo montre une salle de bain principale tendance en bois brun de taille moyenne avec un placard à porte plane, une baignoire indépendante, une douche à l'italienne, WC à poser, un carrelage gris, du carrelage en marbre, un mur blanc, un sol en ardoise, un lavabo encastré, un plan de toilette en marbre, un sol gris, une cabine de douche à porte battante, un plan de toilette gris, une niche, meuble double vasque et meuble-lavabo suspendu.
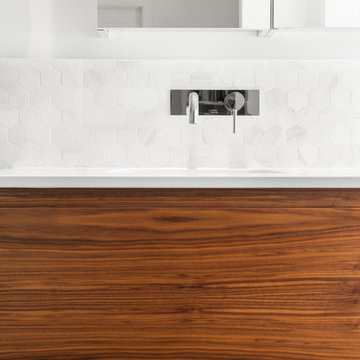
Exemple d'une salle de bain principale tendance en bois brun de taille moyenne avec un placard à porte plane, une baignoire posée, un combiné douche/baignoire, WC à poser, un carrelage blanc, du carrelage en marbre, un mur gris, un sol en carrelage de porcelaine, un lavabo encastré, un plan de toilette en quartz modifié, un sol gris et une cabine de douche à porte battante.
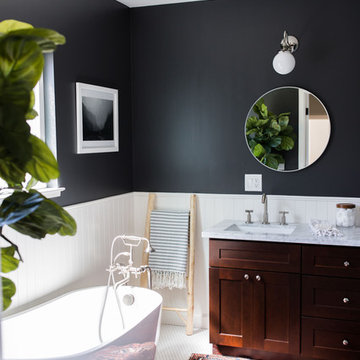
Idées déco pour une salle de bain rétro en bois brun avec un placard à porte shaker, un carrelage gris, du carrelage en marbre, un mur gris, un plan de toilette en marbre et un sol blanc.
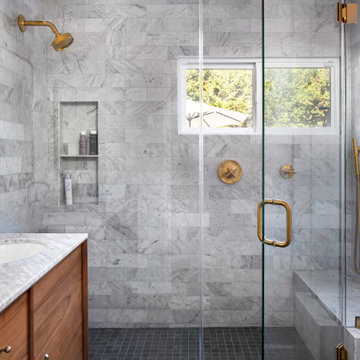
The main bathroom in the house acts as the master bathroom. And like any master bathroom we design the shower is always the centerpiece and must be as big as possible.
The shower you see here is 3' by almost 9' with the control and diverter valve located right in front of the swing glass door to allow the client to turn the water on/off without getting herself wet.
The shower is divided into two areas, the shower head and the bench with the handheld unit, this shower system allows both fixtures to operate at the same time so two people can use the space simultaneously.
The floor is made of dark porcelain tile 48"x24" to minimize the amount of grout lines.
The color scheme in this bathroom is black/wood/gold and gray.
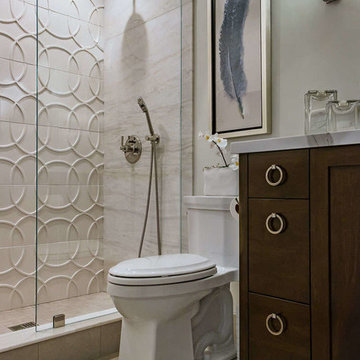
This guest bathroom features Walker Zanger Studio Moderne tile on the back wall and large 18x36 marble tiles on the shower walls. The European-style opening makes it easy to enter and simple to clean. The custom vanity offers lots of storage with 6 drawers and a center cabinet.
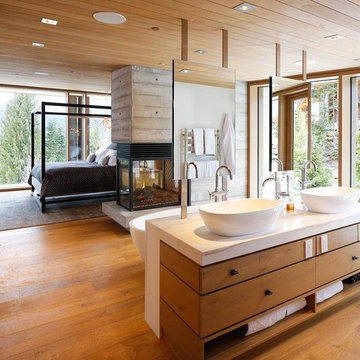
Cette image montre une salle de bain principale minimaliste en bois brun de taille moyenne avec un placard à porte plane, une baignoire indépendante, un carrelage beige, du carrelage en marbre, un mur beige, un sol en bois brun, une vasque et un plan de toilette en marbre.

Large and modern master bathroom primary bathroom. Grey and white marble paired with warm wood flooring and door. Expansive curbless shower and freestanding tub sit on raised platform with LED light strip. Modern glass pendants and small black side table add depth to the white grey and wood bathroom. Large skylights act as modern coffered ceiling flooding the room with natural light.

Idées déco pour une grande salle de bain principale contemporaine en bois brun avec un placard à porte plane, une baignoire indépendante, une douche à l'italienne, WC à poser, un carrelage blanc, du carrelage en marbre, un mur blanc, un sol en marbre, un lavabo encastré, un plan de toilette en calcaire, un sol blanc, aucune cabine, un plan de toilette gris, des toilettes cachées, meuble double vasque et meuble-lavabo suspendu.

Réalisation d'une salle de bain principale champêtre en bois brun de taille moyenne avec un placard à porte shaker, une douche d'angle, du carrelage en marbre, un mur blanc, un sol en ardoise, un sol noir, aucune cabine et un plan de toilette blanc.
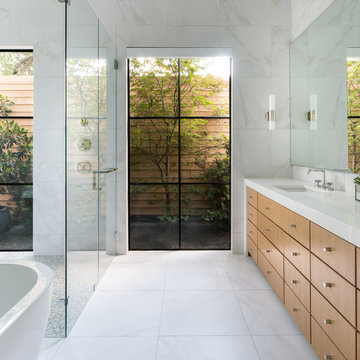
Cette photo montre une grande salle de bain principale tendance en bois brun avec un placard à porte plane, une baignoire indépendante, une douche à l'italienne, un carrelage blanc, un mur blanc, un lavabo encastré, un sol blanc, une cabine de douche à porte battante, un plan de toilette blanc, du carrelage en marbre, un sol en marbre et un plan de toilette en surface solide.

This complete bathroom remodel includes a tray ceiling, custom light gray oak double vanity, shower with built-in seat and niche, frameless shower doors, a marble focal wall, led mirrors, white quartz, a toto toilet, brass and lux gold finishes, and porcelain tile.
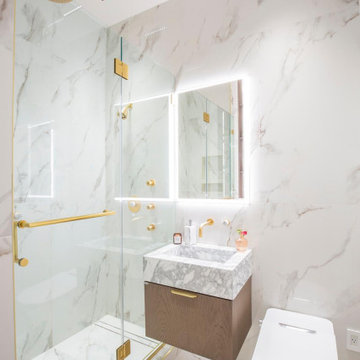
Private home bathroom remodel by Bathana Bath & Decor.
Idées déco pour une salle d'eau contemporaine en bois brun de taille moyenne avec un placard à porte plane, une douche à l'italienne, WC à poser, un carrelage multicolore, du carrelage en marbre, un mur multicolore, un sol en marbre, un plan vasque, un plan de toilette en marbre, un sol multicolore, une cabine de douche à porte battante, un plan de toilette multicolore, meuble simple vasque et meuble-lavabo suspendu.
Idées déco pour une salle d'eau contemporaine en bois brun de taille moyenne avec un placard à porte plane, une douche à l'italienne, WC à poser, un carrelage multicolore, du carrelage en marbre, un mur multicolore, un sol en marbre, un plan vasque, un plan de toilette en marbre, un sol multicolore, une cabine de douche à porte battante, un plan de toilette multicolore, meuble simple vasque et meuble-lavabo suspendu.
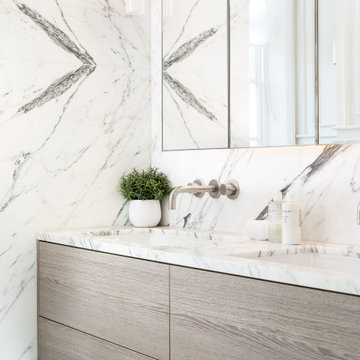
Idées déco pour une salle de bain classique en bois brun de taille moyenne avec un placard à porte plane, une baignoire indépendante, une douche à l'italienne, WC à poser, un carrelage blanc, du carrelage en marbre, un mur blanc, un sol en marbre, un lavabo posé, un plan de toilette en marbre, une cabine de douche à porte battante, un plan de toilette blanc, une niche, meuble double vasque et meuble-lavabo encastré.
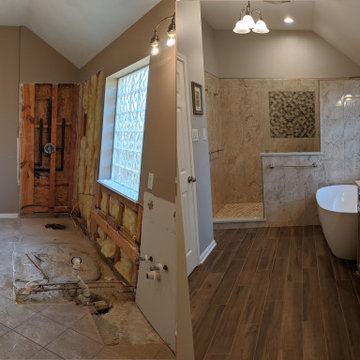
Before and after of the master bathroom remodel - huge shower was created by closing up a closet entry doorway to make this walk in spa a one of a kind sanctuary

These marble mosaics are so lovely to be in the same room as. Immediately you feel a sense of serenity. I like to think of them as fish scales. My client has a koi pond visible on exiting the bathroom.
This was a renovation project. We removed the existing early '90s vanity, mirror and flour light fitting and all the plumbing fixtures. We than tiled the wall and put the new fixtures and fittings back.
I love the combination of the black, white and timber with the soft greens of the mosaics & of course the odd house plant!
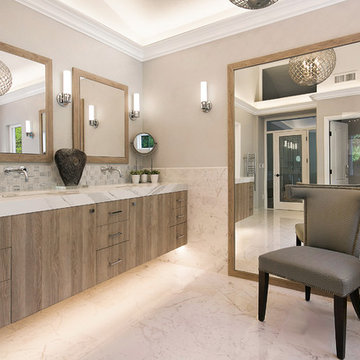
Idées déco pour une grande salle de bain principale contemporaine en bois brun avec un placard à porte plane, un carrelage blanc, du carrelage en marbre, un plan de toilette en marbre, un plan de toilette blanc, un mur gris, un lavabo encastré et un sol blanc.
Idées déco de salles de bain en bois brun avec du carrelage en marbre
9