Idées déco de salles de bain en bois brun avec un carrelage beige
Trier par :
Budget
Trier par:Populaires du jour
61 - 80 sur 20 876 photos
1 sur 3
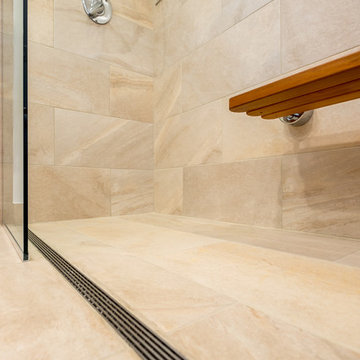
Old fiberglass tub was removed to make way for new tile and glass shower.
www.VanEarlPhotography.com
Aménagement d'une salle de bain principale classique en bois brun avec un placard à porte plane, une douche à l'italienne, un carrelage beige, un mur blanc, un sol en carrelage de porcelaine, un lavabo posé et un plan de toilette en carrelage.
Aménagement d'une salle de bain principale classique en bois brun avec un placard à porte plane, une douche à l'italienne, un carrelage beige, un mur blanc, un sol en carrelage de porcelaine, un lavabo posé et un plan de toilette en carrelage.
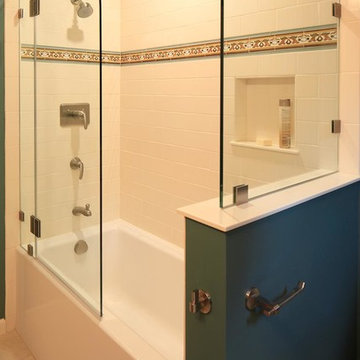
Francis Combes
Cette image montre une petite salle de bain principale méditerranéenne en bois brun avec un lavabo encastré, un placard en trompe-l'oeil, un plan de toilette en surface solide, une baignoire en alcôve, un combiné douche/baignoire, WC séparés, un carrelage beige, des carreaux de céramique, un mur vert et un sol en carrelage de céramique.
Cette image montre une petite salle de bain principale méditerranéenne en bois brun avec un lavabo encastré, un placard en trompe-l'oeil, un plan de toilette en surface solide, une baignoire en alcôve, un combiné douche/baignoire, WC séparés, un carrelage beige, des carreaux de céramique, un mur vert et un sol en carrelage de céramique.
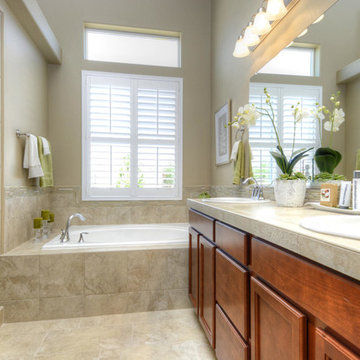
Award winning Campbell Homes is Colorado Springs oldest locally owned home builder and the only Colorado Springs Builder to be named Builder of the Year three times by the Housing and Building Association of Colorado Springs. The Raintree is an open ranch style home with flexible spaces and well as formal spaces. CampbellHomes.com
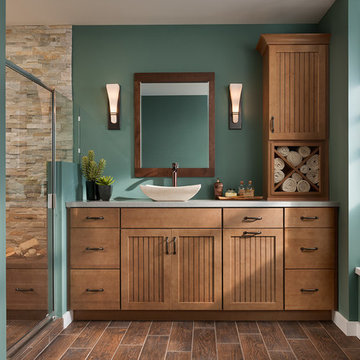
Exemple d'une douche en alcôve principale éclectique en bois brun avec un lavabo encastré, un placard avec porte à panneau encastré, un plan de toilette en quartz modifié, une baignoire posée, un carrelage beige, un carrelage de pierre, un mur vert et un sol en carrelage de céramique.
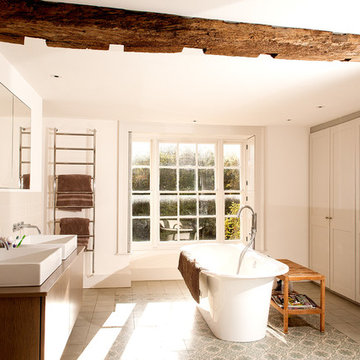
This large bathroom is a very classic design - being both modern and yet in keeping with the history of the building. The large windows let in plenty of light. Shutters can be used to aid privacy. There is a lot of storage which means the space is always tidy and tranquil.
CLPM project manager tip - when installing a heated towel rail always make sure that it is controlled separately from the main central heating system. That way you can switch it on and off as required and save money on your electricity bills.
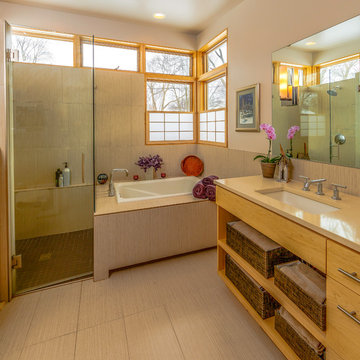
Modern House Productions
Aménagement d'une salle de bain principale asiatique en bois brun de taille moyenne avec un lavabo encastré, un placard sans porte, une baignoire posée, une douche à l'italienne, un carrelage beige, un mur blanc, un plan de toilette en quartz, des carreaux de porcelaine et un sol en carrelage de porcelaine.
Aménagement d'une salle de bain principale asiatique en bois brun de taille moyenne avec un lavabo encastré, un placard sans porte, une baignoire posée, une douche à l'italienne, un carrelage beige, un mur blanc, un plan de toilette en quartz, des carreaux de porcelaine et un sol en carrelage de porcelaine.
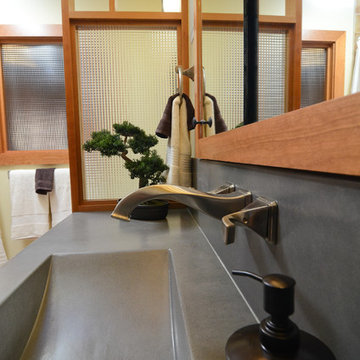
Photo by Vern Uyetake
Aménagement d'une salle de bain craftsman en bois brun avec un lavabo intégré, un placard à porte shaker, un plan de toilette en béton, une baignoire posée, un combiné douche/baignoire, un carrelage beige, des carreaux de porcelaine et un mur beige.
Aménagement d'une salle de bain craftsman en bois brun avec un lavabo intégré, un placard à porte shaker, un plan de toilette en béton, une baignoire posée, un combiné douche/baignoire, un carrelage beige, des carreaux de porcelaine et un mur beige.
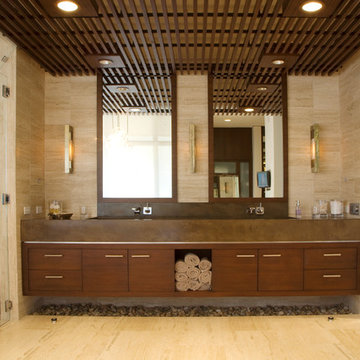
photo by Tim Brown
Exemple d'une grande salle de bain principale asiatique en bois brun avec un placard à porte plane, une douche à l'italienne, WC à poser, un carrelage beige, des carreaux de céramique, un mur beige, un sol en travertin, une grande vasque, un sol beige et une cabine de douche à porte battante.
Exemple d'une grande salle de bain principale asiatique en bois brun avec un placard à porte plane, une douche à l'italienne, WC à poser, un carrelage beige, des carreaux de céramique, un mur beige, un sol en travertin, une grande vasque, un sol beige et une cabine de douche à porte battante.
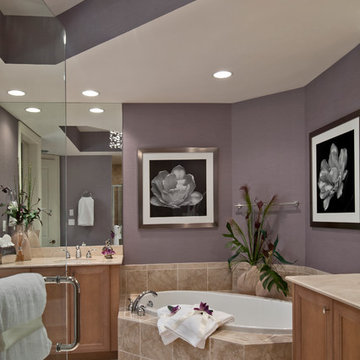
Exemple d'une salle de bain tendance en bois brun avec un placard avec porte à panneau encastré, un carrelage beige, un mur violet et une baignoire posée.
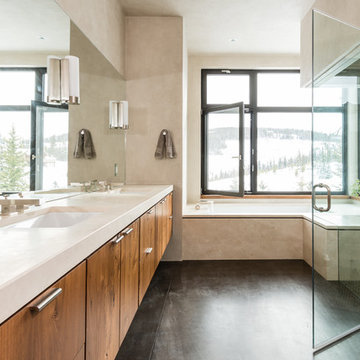
Idées déco pour une salle de bain contemporaine en bois brun avec un lavabo encastré, un placard à porte plane, un carrelage beige, un sol noir et un plan de toilette beige.
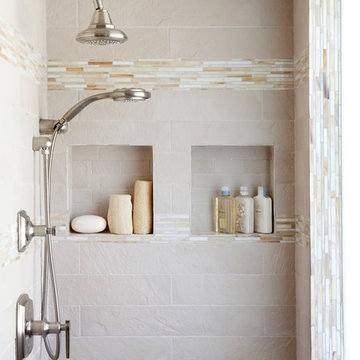
Nancy Nolan Photography
Idée de décoration pour une grande salle de bain principale minimaliste en bois brun avec un placard à porte plane, une baignoire encastrée, une douche ouverte, WC séparés, un carrelage beige, un carrelage en pâte de verre, un mur beige, un sol en carrelage de porcelaine, un lavabo encastré et un plan de toilette en quartz modifié.
Idée de décoration pour une grande salle de bain principale minimaliste en bois brun avec un placard à porte plane, une baignoire encastrée, une douche ouverte, WC séparés, un carrelage beige, un carrelage en pâte de verre, un mur beige, un sol en carrelage de porcelaine, un lavabo encastré et un plan de toilette en quartz modifié.

Warm wood tones, honed limestone, and dark bronze finishes create a tranquil area to get ready for the day. The cabinet door style is a nod to the craftsman architecture of the home.
Design by Rejoy Interiors, Inc.
Photographed by Barbara White Photography
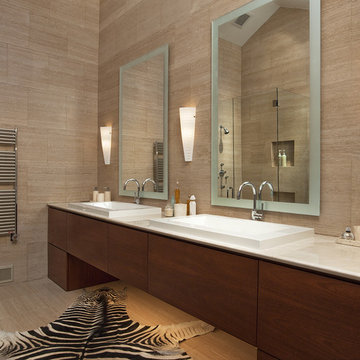
Aménagement d'une salle de bain contemporaine en bois brun avec un lavabo posé, un placard à porte plane et un carrelage beige.

Cette image montre une grande salle de bain principale design en bois brun avec un placard à porte plane, une douche ouverte, une baignoire indépendante, un carrelage beige, un carrelage de pierre, un mur beige, un sol en travertin, un lavabo intégré, un plan de toilette en bois, un sol beige et aucune cabine.

Doublespace Photography
Réalisation d'une salle de bain principale design en bois brun de taille moyenne avec une vasque, un placard à porte plane, un plan de toilette en quartz modifié, un carrelage beige, un carrelage de pierre, une baignoire indépendante, un espace douche bain, un sol beige, aucune cabine et un plan de toilette blanc.
Réalisation d'une salle de bain principale design en bois brun de taille moyenne avec une vasque, un placard à porte plane, un plan de toilette en quartz modifié, un carrelage beige, un carrelage de pierre, une baignoire indépendante, un espace douche bain, un sol beige, aucune cabine et un plan de toilette blanc.

Tropical Bathroom in Horsham, West Sussex
Sparkling brushed-brass elements, soothing tones and patterned topical accent tiling combine in this calming bathroom design.
The Brief
This local Horsham client required our assistance refreshing their bathroom, with the aim of creating a spacious and soothing design. Relaxing natural tones and design elements were favoured from initial conversations, whilst designer Martin was also to create a spacious layout incorporating present-day design components.
Design Elements
From early project conversations this tropical tile choice was favoured and has been incorporated as an accent around storage niches. The tropical tile choice combines perfectly with this neutral wall tile, used to add a soft calming aesthetic to the design. To add further natural elements designer Martin has included a porcelain wood-effect floor tile that is also installed within the walk-in shower area.
The new layout Martin has created includes a vast walk-in shower area at one end of the bathroom, with storage and sanitaryware at the adjacent end.
The spacious walk-in shower contributes towards the spacious feel and aesthetic, and the usability of this space is enhanced with a storage niche which runs wall-to-wall within the shower area. Small downlights have been installed into this niche to add useful and ambient lighting.
Throughout this space brushed-brass inclusions have been incorporated to add a glitzy element to the design.
Special Inclusions
With plentiful storage an important element of the design, two furniture units have been included which also work well with the theme of the project.
The first is a two drawer wall hung unit, which has been chosen in a walnut finish to match natural elements within the design. This unit is equipped with brushed-brass handleware, and atop, a brushed-brass basin mixer from Aqualla has also been installed.
The second unit included is a mirrored wall cabinet from HiB, which adds useful mirrored space to the design, but also fantastic ambient lighting. This cabinet is equipped with demisting technology to ensure the mirrored area can be used at all times.
Project Highlight
The sparkling brushed-brass accents are one of the most eye-catching elements of this design.
A full array of brassware from Aqualla’s Kyloe collection has been used for this project, which is equipped with a subtle knurled finish.
The End Result
The result of this project is a renovation that achieves all elements of the initial project brief, with a remarkable design. A tropical tile choice and brushed-brass elements are some of the stand-out features of this project which this client can will enjoy for many years.
If you are thinking about a bathroom update, discover how our expert designers and award-winning installation team can transform your property. Request your free design appointment in showroom or online today.

Idée de décoration pour une très grande salle de bain principale champêtre en bois brun avec un placard avec porte à panneau encastré, une baignoire indépendante, un espace douche bain, du carrelage en pierre calcaire, un sol en calcaire, aucune cabine, meuble double vasque, meuble-lavabo encastré, un carrelage beige, un mur beige, un plan de toilette en marbre, un sol beige, un lavabo intégré et un plan de toilette multicolore.
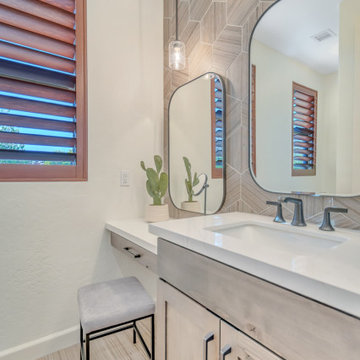
Idées déco pour une salle de bain classique en bois brun avec un placard avec porte à panneau encastré, une douche ouverte, un carrelage beige, des carreaux de porcelaine, un mur gris, un sol en carrelage de porcelaine, un lavabo encastré, un plan de toilette en quartz, un sol marron, un plan de toilette blanc et meuble simple vasque.

Primary and Guest en-suite remodel
Idée de décoration pour une très grande salle de bain principale tradition en bois brun avec un placard avec porte à panneau encastré, une douche d'angle, un bidet, un carrelage beige, du carrelage en marbre, un mur bleu, un sol en carrelage de porcelaine, un lavabo encastré, un plan de toilette en quartz modifié, un sol beige, une cabine de douche à porte battante, un plan de toilette beige, un banc de douche, meuble simple vasque et meuble-lavabo encastré.
Idée de décoration pour une très grande salle de bain principale tradition en bois brun avec un placard avec porte à panneau encastré, une douche d'angle, un bidet, un carrelage beige, du carrelage en marbre, un mur bleu, un sol en carrelage de porcelaine, un lavabo encastré, un plan de toilette en quartz modifié, un sol beige, une cabine de douche à porte battante, un plan de toilette beige, un banc de douche, meuble simple vasque et meuble-lavabo encastré.

The renovation of this bathroom was part of the complete refurbishment of a beautiful apartment in St Albans. The clients enlisted our Project Management services for the interior design and implementation of this renovation. We wanted to create a calming space and create the illusion of a bigger bathroom. We fully tiled the room and added a modern rustic wall mounted vanity with a black basin. We popped the scheme with accents of black and added colourful accessories to complete the scheme.
Idées déco de salles de bain en bois brun avec un carrelage beige
4