Idées déco de salles de bain en bois brun avec un carrelage beige
Trier par :
Budget
Trier par:Populaires du jour
141 - 160 sur 20 876 photos
1 sur 3
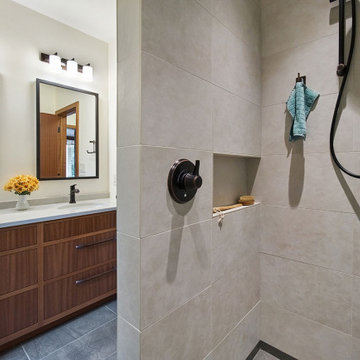
Inspiration pour une douche en alcôve principale design en bois brun de taille moyenne avec un placard à porte plane, WC à poser, un carrelage beige, des carreaux de porcelaine, un mur blanc, un sol en carrelage de porcelaine, un lavabo encastré, un plan de toilette en quartz modifié, un sol gris, une cabine de douche à porte battante, un plan de toilette gris, des toilettes cachées, meuble double vasque et meuble-lavabo encastré.
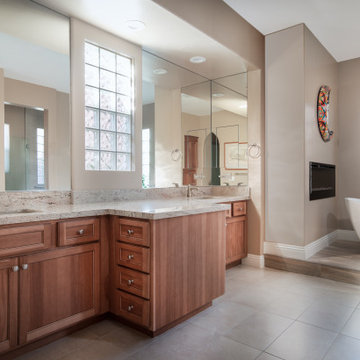
Inspiration pour une grande douche en alcôve principale traditionnelle en bois brun avec un placard avec porte à panneau encastré, une baignoire indépendante, WC séparés, un carrelage beige, des carreaux de porcelaine, un mur gris, un sol en carrelage de porcelaine, un lavabo encastré, un plan de toilette en granite, un sol beige, une cabine de douche à porte battante et un plan de toilette beige.

This elegant French Country Masterbath project was designed and created for a client from 6 years ago. 6 years ago, Karen & Dan used us solely for window treatments. This time is was to refresh and redo 4 bathrooms in their home on as reasonably priced a budget as possible. Why? They know they are likely moving in 3-5 years, but want to sell at a great price.
Every bathroom was redesigned with careful focus on style and budget. The Masterbath was a completely gut, but reasonably priced cabinets, tub and tile were used throughout. All other bathrooms just had certain aspects changed with the most costly reno areas staying untouched.
You’d be pleasantly surprised by how reasonable the budget was for everything…give us a call to find out!
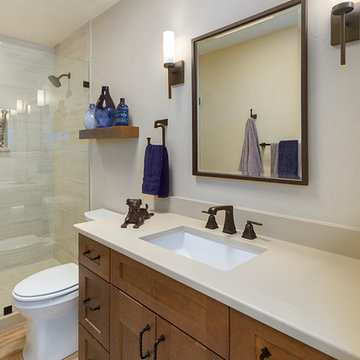
Photography by Jeffery Volker
Idée de décoration pour une petite salle de bain chalet en bois brun avec un placard à porte shaker, WC à poser, un carrelage beige, des carreaux de porcelaine, un mur beige, un sol en carrelage de porcelaine, un lavabo encastré, un plan de toilette en quartz modifié, un sol marron, une cabine de douche à porte battante et un plan de toilette beige.
Idée de décoration pour une petite salle de bain chalet en bois brun avec un placard à porte shaker, WC à poser, un carrelage beige, des carreaux de porcelaine, un mur beige, un sol en carrelage de porcelaine, un lavabo encastré, un plan de toilette en quartz modifié, un sol marron, une cabine de douche à porte battante et un plan de toilette beige.
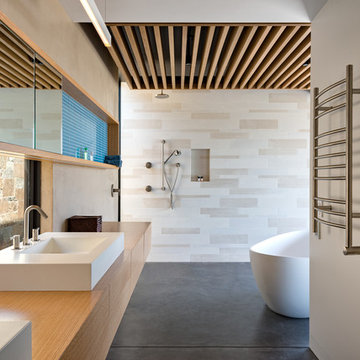
Photo by Bart Edson Photography
Http://www.bartedson.com
Aménagement d'une salle de bain contemporaine en bois brun avec un placard à porte plane, une baignoire indépendante, un carrelage beige, un mur beige, sol en béton ciré, une vasque, un plan de toilette en bois, un sol gris et un plan de toilette marron.
Aménagement d'une salle de bain contemporaine en bois brun avec un placard à porte plane, une baignoire indépendante, un carrelage beige, un mur beige, sol en béton ciré, une vasque, un plan de toilette en bois, un sol gris et un plan de toilette marron.
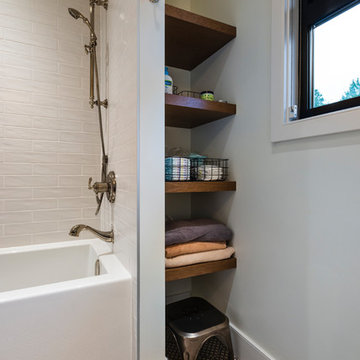
photo: Paul Grdina Photography
Exemple d'une salle d'eau montagne en bois brun de taille moyenne avec un placard à porte plane, une baignoire en alcôve, un combiné douche/baignoire, WC séparés, un carrelage beige, des carreaux de céramique, un mur blanc, un sol en carrelage de porcelaine, un lavabo encastré, un plan de toilette en quartz modifié, un sol gris, une cabine de douche avec un rideau et un plan de toilette beige.
Exemple d'une salle d'eau montagne en bois brun de taille moyenne avec un placard à porte plane, une baignoire en alcôve, un combiné douche/baignoire, WC séparés, un carrelage beige, des carreaux de céramique, un mur blanc, un sol en carrelage de porcelaine, un lavabo encastré, un plan de toilette en quartz modifié, un sol gris, une cabine de douche avec un rideau et un plan de toilette beige.
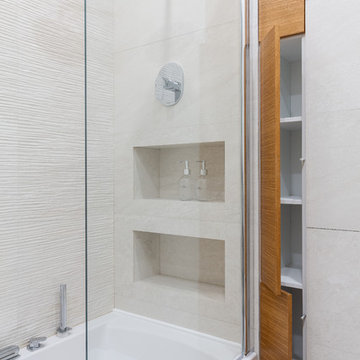
Idées déco pour une petite salle de bain principale contemporaine en bois brun avec un placard à porte plane, un combiné douche/baignoire, un carrelage beige, des carreaux de porcelaine et une baignoire en alcôve.
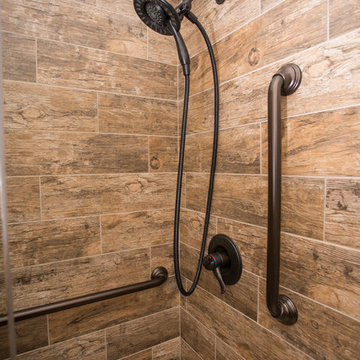
Bath project was to demo and remove existing tile and tub and convert to a shower, new counter top and replace bath flooring.
Vanity Counter Top – MS International Redwood 6”x24” Tile with a top mount copper bowl and
Delta Venetian Bronze Faucet.
Shower Walls: MS International Redwood 6”x24” Tile in a horizontal offset pattern.
Shower Floor: Emser Venetian Round Pebble.
Plumbing: Delta in Venetian Bronze.
Shower Door: Frameless 3/8” Barn Door Style with Oil Rubbed Bronze fittings.
Bathroom Floor: Daltile 18”x18” Fidenza Bianco.

John Siemering Homes. Custom Home Builder in Austin, TX
Exemple d'une grande salle de bain principale éclectique en bois brun avec un placard avec porte à panneau surélevé, une baignoire posée, une douche ouverte, un carrelage beige, du carrelage en pierre calcaire, un mur bleu, sol en béton ciré, un plan de toilette en granite, un sol gris et aucune cabine.
Exemple d'une grande salle de bain principale éclectique en bois brun avec un placard avec porte à panneau surélevé, une baignoire posée, une douche ouverte, un carrelage beige, du carrelage en pierre calcaire, un mur bleu, sol en béton ciré, un plan de toilette en granite, un sol gris et aucune cabine.
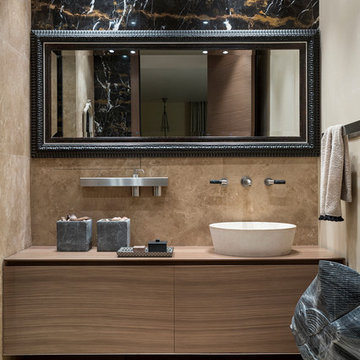
фотограф Евгений Кулибаба
Aménagement d'une salle d'eau contemporaine en bois brun de taille moyenne avec un placard à porte plane, un carrelage beige, du carrelage en travertin, un sol en travertin, un plan de toilette en bois, une vasque, un sol beige et un plan de toilette marron.
Aménagement d'une salle d'eau contemporaine en bois brun de taille moyenne avec un placard à porte plane, un carrelage beige, du carrelage en travertin, un sol en travertin, un plan de toilette en bois, une vasque, un sol beige et un plan de toilette marron.
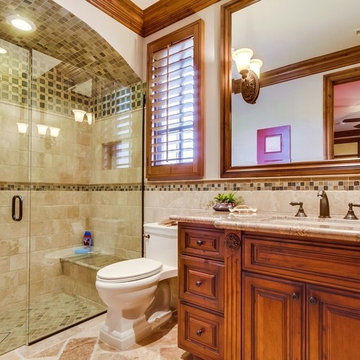
Mediterranean Style New Construction, Shay Realtors,
Scott M Grunst - Architect -
Bath room - We designed all of the custom cabinets, tile and mirror & selected lighting and plumbing fixtures.
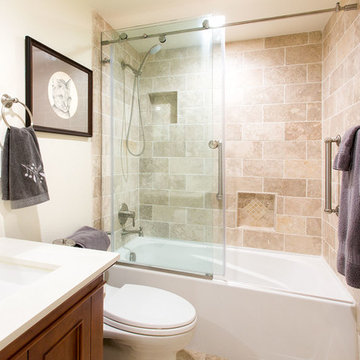
#DanielBlue
Exemple d'une petite salle d'eau méditerranéenne en bois brun avec un plan de toilette en quartz, un placard avec porte à panneau encastré, une baignoire en alcôve, un combiné douche/baignoire, WC séparés, un carrelage beige, des carreaux de céramique, un mur blanc, un lavabo encastré, une cabine de douche à porte coulissante, un sol en carrelage de céramique et un sol beige.
Exemple d'une petite salle d'eau méditerranéenne en bois brun avec un plan de toilette en quartz, un placard avec porte à panneau encastré, une baignoire en alcôve, un combiné douche/baignoire, WC séparés, un carrelage beige, des carreaux de céramique, un mur blanc, un lavabo encastré, une cabine de douche à porte coulissante, un sol en carrelage de céramique et un sol beige.

Inspiration pour une salle de bain victorienne en bois brun de taille moyenne pour enfant avec une baignoire indépendante, une douche d'angle, WC à poser, un carrelage beige, des carreaux de porcelaine, un mur multicolore, un sol en carrelage de porcelaine, un lavabo de ferme, un placard à porte plane, un plan de toilette en verre, un sol blanc et aucune cabine.
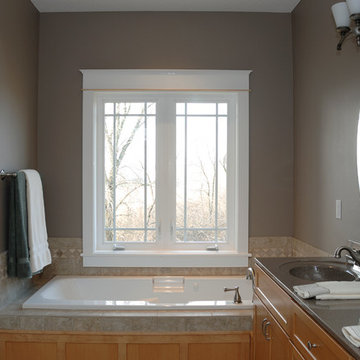
Cette image montre une salle de bain principale traditionnelle en bois brun de taille moyenne avec un placard à porte shaker, une baignoire en alcôve, un carrelage beige, des carreaux de céramique, un mur gris, un lavabo intégré et un plan de toilette en surface solide.
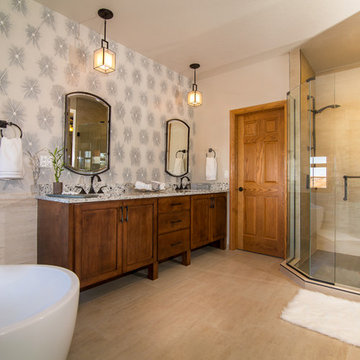
Réalisation d'une salle de bain principale tradition en bois brun de taille moyenne avec un placard avec porte à panneau surélevé, une baignoire indépendante, une douche d'angle, un carrelage beige, des carreaux de porcelaine, un mur multicolore, un sol en carrelage de porcelaine, un lavabo encastré, un plan de toilette en granite, un sol beige et une cabine de douche à porte battante.

Woodside, CA spa-sauna project is one of our favorites. From the very first moment we realized that meeting customers expectations would be very challenging due to limited timeline but worth of trying at the same time. It was one of the most intense projects which also was full of excitement as we were sure that final results would be exquisite and would make everyone happy.
This sauna was designed and built from the ground up by TBS Construction's team. Goal was creating luxury spa like sauna which would be a personal in-house getaway for relaxation. Result is exceptional. We managed to meet the timeline, deliver quality and make homeowner happy.
TBS Construction is proud being a creator of Atherton Luxury Spa-Sauna.
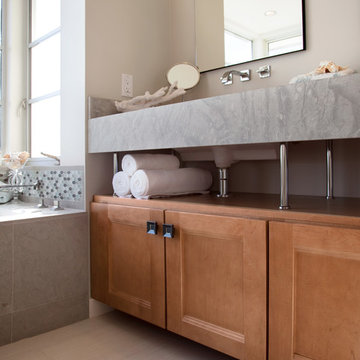
Moehl Millwork provided cabinetry made by Waypoint Living Spaces for this bathroom remodel. The vanity cabinets are stained the color spice on maple. The door series is 420.
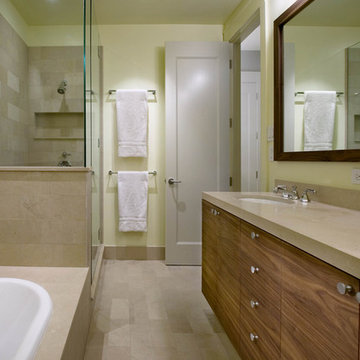
Inspiration pour une petite salle de bain principale minimaliste en bois brun avec un lavabo encastré, un placard à porte plane, un plan de toilette en granite, une baignoire posée, une douche d'angle, WC à poser, un carrelage beige, un carrelage de pierre et un mur vert.

Our custom homes are built on the Space Coast in Brevard County, FL in the growing communities of Melbourne, FL and Viera, FL. As a custom builder in Brevard County we build custom homes in the communities of Wyndham at Duran, Charolais Estates, Casabella, Fairway Lakes and on your own lot.

Denash Photography, Designed by Wendy Kuhn
This bathroom has tons of character from the large oval freestanding bathtub and the custom mosaic tiled shower. The exotic wallpaper and bird art is a unique touch. The shower has all different sizes and varieties of tile, and the floor is a large porcelain tile.
Idées déco de salles de bain en bois brun avec un carrelage beige
8