Idées déco de salles de bain en bois brun avec un carrelage vert
Trier par :
Budget
Trier par:Populaires du jour
101 - 120 sur 1 799 photos
1 sur 3
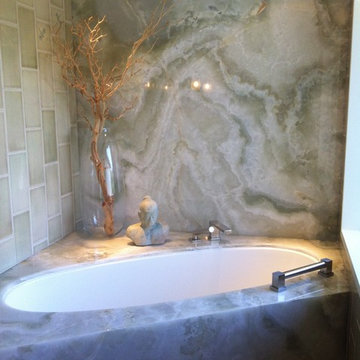
Bianco Verdino Onyx wall and tub deck.
Pacific Stoneworks, Inc. Proudly serving Santa Barbara & Ventura Counties since 1994. Room design by Dana Berkus Interiors.
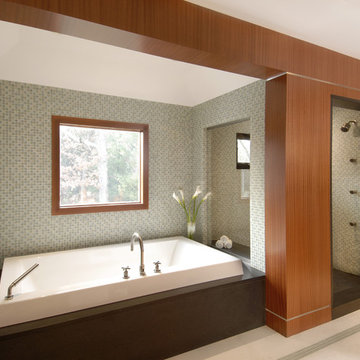
Réalisation d'une grande salle de bain principale design en bois brun avec aucune cabine, un placard à porte plane, une baignoire posée, une douche double, un carrelage vert, un carrelage en pâte de verre, un mur vert, un sol en calcaire et un sol blanc.

Project Description:
Step into the embrace of nature with our latest bathroom design, "Jungle Retreat." This expansive bathroom is a harmonious fusion of luxury, functionality, and natural elements inspired by the lush greenery of the jungle.
Bespoke His and Hers Black Marble Porcelain Basins:
The focal point of the space is a his & hers bespoke black marble porcelain basin atop a 160cm double drawer basin unit crafted in Italy. The real wood veneer with fluted detailing adds a touch of sophistication and organic charm to the design.
Brushed Brass Wall-Mounted Basin Mixers:
Wall-mounted basin mixers in brushed brass with scrolled detailing on the handles provide a luxurious touch, creating a visual link to the inspiration drawn from the jungle. The juxtaposition of black marble and brushed brass adds a layer of opulence.
Jungle and Nature Inspiration:
The design draws inspiration from the jungle and nature, incorporating greens, wood elements, and stone components. The overall palette reflects the serenity and vibrancy found in natural surroundings.
Spacious Walk-In Shower:
A generously sized walk-in shower is a centrepiece, featuring tiled flooring and a rain shower. The design includes niches for toiletry storage, ensuring a clutter-free environment and adding functionality to the space.
Floating Toilet and Basin Unit:
Both the toilet and basin unit float above the floor, contributing to the contemporary and open feel of the bathroom. This design choice enhances the sense of space and allows for easy maintenance.
Natural Light and Large Window:
A large window allows ample natural light to flood the space, creating a bright and airy atmosphere. The connection with the outdoors brings an additional layer of tranquillity to the design.
Concrete Pattern Tiles in Green Tone:
Wall and floor tiles feature a concrete pattern in a calming green tone, echoing the lush foliage of the jungle. This choice not only adds visual interest but also contributes to the overall theme of nature.
Linear Wood Feature Tile Panel:
A linear wood feature tile panel, offset behind the basin unit, creates a cohesive and matching look. This detail complements the fluted front of the basin unit, harmonizing with the overall design.
"Jungle Retreat" is a testament to the seamless integration of luxury and nature, where bespoke craftsmanship meets organic inspiration. This bathroom invites you to unwind in a space that transcends the ordinary, offering a tranquil retreat within the comforts of your home.
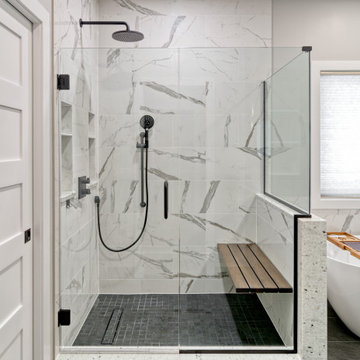
Idée de décoration pour une grande salle de bain principale tradition en bois brun avec un placard à porte plane, une baignoire indépendante, une douche d'angle, WC séparés, un carrelage vert, des carreaux de porcelaine, un mur blanc, un sol en carrelage de porcelaine, un lavabo encastré, un plan de toilette en granite, un sol noir, une cabine de douche à porte battante, un plan de toilette blanc, un banc de douche, meuble double vasque, meuble-lavabo suspendu et boiseries.
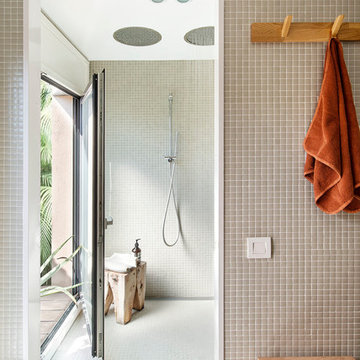
Eric Pamies
Exemple d'une grande salle de bain principale tendance en bois brun avec un placard en trompe-l'oeil, une douche double, WC à poser, un carrelage vert, des carreaux de céramique, un mur vert, un lavabo posé, un plan de toilette en quartz modifié, un sol vert, aucune cabine et un plan de toilette blanc.
Exemple d'une grande salle de bain principale tendance en bois brun avec un placard en trompe-l'oeil, une douche double, WC à poser, un carrelage vert, des carreaux de céramique, un mur vert, un lavabo posé, un plan de toilette en quartz modifié, un sol vert, aucune cabine et un plan de toilette blanc.
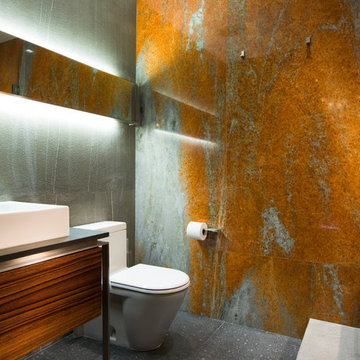
Ken Hayden
Idées déco pour une petite salle d'eau contemporaine en bois brun avec un placard à porte plane, un carrelage vert, un carrelage orange, un mur vert, une vasque, un sol gris, un plan de toilette noir et WC à poser.
Idées déco pour une petite salle d'eau contemporaine en bois brun avec un placard à porte plane, un carrelage vert, un carrelage orange, un mur vert, une vasque, un sol gris, un plan de toilette noir et WC à poser.
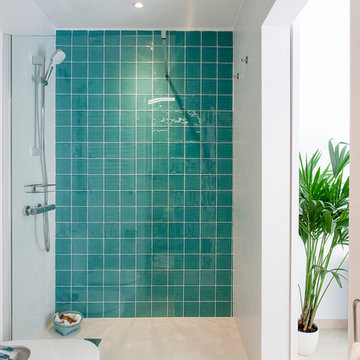
Le Sable Indigo Interiors
Inspiration pour une petite salle de bain principale méditerranéenne en bois brun avec un placard sans porte, un espace douche bain, WC séparés, un carrelage de pierre, un mur blanc, un sol en travertin, un sol beige, aucune cabine et un carrelage vert.
Inspiration pour une petite salle de bain principale méditerranéenne en bois brun avec un placard sans porte, un espace douche bain, WC séparés, un carrelage de pierre, un mur blanc, un sol en travertin, un sol beige, aucune cabine et un carrelage vert.
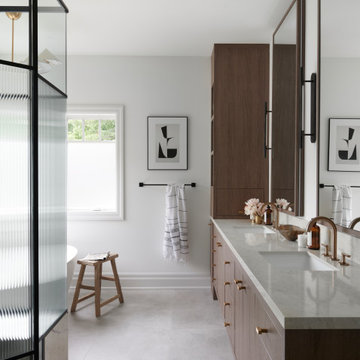
Inspiration pour une grande salle de bain principale traditionnelle en bois brun avec un placard à porte plane, une baignoire indépendante, une douche d'angle, WC suspendus, un carrelage vert, des carreaux de porcelaine, un mur blanc, un sol en carrelage de porcelaine, un lavabo encastré, un plan de toilette en quartz modifié, un sol gris, une cabine de douche à porte battante, un plan de toilette beige, un banc de douche, meuble double vasque et meuble-lavabo encastré.

A family bathroom with a touch of luxury. In contrast the top floor shower room, this space is flooded with light from the large sky glazing. Colours and materials were chosen to further highlight the space, creating an open family bathroom for all to use and enjoy.

Leave the concrete jungle behind as you step into the serene colors of nature brought together in this couples shower spa. Luxurious Gold fixtures play against deep green picket fence tile and cool marble veining to calm, inspire and refresh your senses at the end of the day.
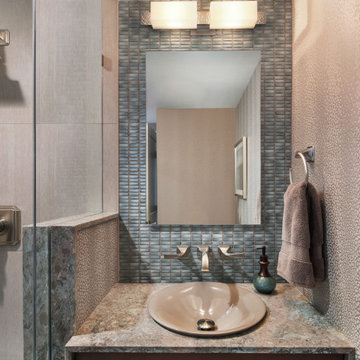
A mini stacked mosaic tile in basil is a beautiful backdrop for the suspended mirror in this powder room.
Cette photo montre une petite salle d'eau chic en bois brun avec une douche d'angle, un carrelage vert, des carreaux de céramique, un mur beige, un sol en carrelage de porcelaine, une vasque, un plan de toilette en quartz modifié, un sol beige, une cabine de douche à porte battante, un plan de toilette beige, une niche, meuble simple vasque et meuble-lavabo encastré.
Cette photo montre une petite salle d'eau chic en bois brun avec une douche d'angle, un carrelage vert, des carreaux de céramique, un mur beige, un sol en carrelage de porcelaine, une vasque, un plan de toilette en quartz modifié, un sol beige, une cabine de douche à porte battante, un plan de toilette beige, une niche, meuble simple vasque et meuble-lavabo encastré.
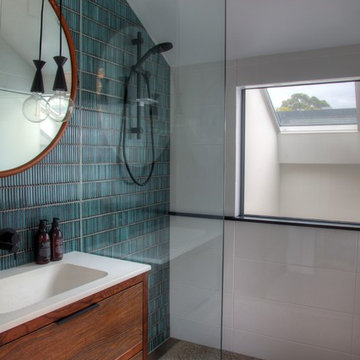
Cette image montre une salle de bain design en bois brun avec une douche à l'italienne, un carrelage vert, un carrelage blanc, mosaïque, un mur blanc, un plan vasque, un sol beige, aucune cabine et un placard à porte plane.
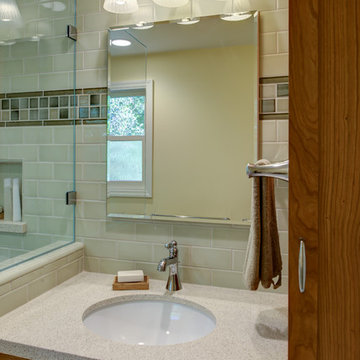
Design By: Design Set Match Construction by: Kiefer Construction Photography by: Treve Johnson Photography Tile Materials: Tile Shop Light Fixtures: Metro Lighting Plumbing Fixtures: Jack London kitchen & Bath Ideabook: http://www.houzz.com/ideabooks/207396/thumbs/el-sobrante-50s-ranch-bath
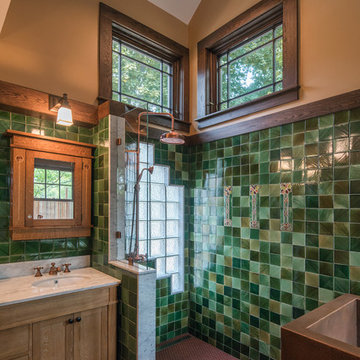
Will Horne
Exemple d'une salle de bain principale craftsman en bois brun de taille moyenne avec un lavabo encastré, un placard en trompe-l'oeil, un plan de toilette en marbre, une baignoire indépendante, une douche ouverte, un carrelage vert, des carreaux de porcelaine, un mur jaune et un sol en carrelage de céramique.
Exemple d'une salle de bain principale craftsman en bois brun de taille moyenne avec un lavabo encastré, un placard en trompe-l'oeil, un plan de toilette en marbre, une baignoire indépendante, une douche ouverte, un carrelage vert, des carreaux de porcelaine, un mur jaune et un sol en carrelage de céramique.
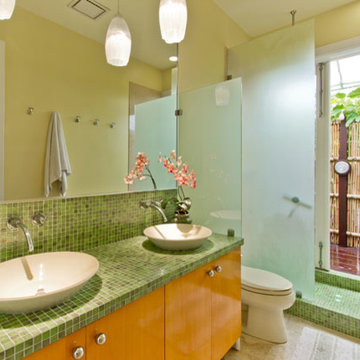
A view of the master bath with double vanity with glass mosaic tile counter and backsplash. The vanity has two vessel sinks with wall mounted stainless steel faucets. A frosted glass partition provides privacy for the toilet area and for the open shower. The shower floor and curb are also glass mosaic tile. French doors from the shower provide views and access to the bamboo fenced outdoor shower beyond. The vanity has flat front beech door panels with stainless steel knobs.
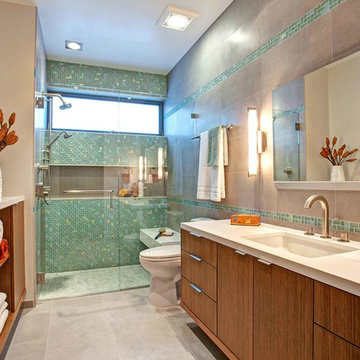
Idées déco pour une salle de bain contemporaine en bois brun avec un lavabo encastré, un placard à porte plane, une douche à l'italienne, WC séparés, un carrelage vert et un carrelage en pâte de verre.
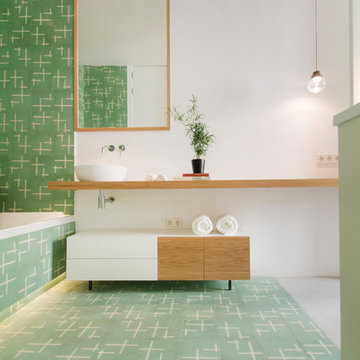
Photographed by Omar Miranda
Inspiration pour une salle de bain principale design en bois brun avec un placard sans porte, une baignoire posée, un carrelage vert, une vasque, un plan de toilette en bois, un sol vert, un mur blanc et un plan de toilette beige.
Inspiration pour une salle de bain principale design en bois brun avec un placard sans porte, une baignoire posée, un carrelage vert, une vasque, un plan de toilette en bois, un sol vert, un mur blanc et un plan de toilette beige.

A two-bed, two-bath condo located in the Historic Capitol Hill neighborhood of Washington, DC was reimagined with the clean lined sensibilities and celebration of beautiful materials found in Mid-Century Modern designs. A soothing gray-green color palette sets the backdrop for cherry cabinetry and white oak floors. Specialty lighting, handmade tile, and a slate clad corner fireplace further elevate the space. A new Trex deck with cable railing system connects the home to the outdoors.

Cette photo montre une salle de bain principale et blanche et bois tendance en bois brun et bois avec un placard à porte plane, un bain bouillonnant, un espace douche bain, WC suspendus, un carrelage vert, des carreaux de céramique, un mur vert, un sol en carrelage de porcelaine, un lavabo posé, un plan de toilette en surface solide, un sol blanc, une cabine de douche à porte coulissante, un plan de toilette blanc, meuble simple vasque, meuble-lavabo suspendu, une porte coulissante, du carrelage bicolore, une niche et des toilettes cachées.
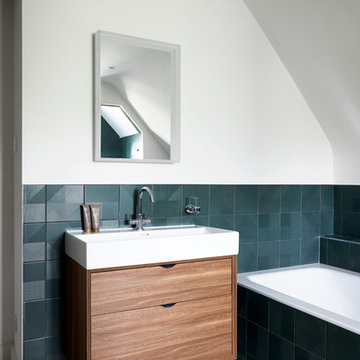
Inspiration pour une salle de bain design en bois brun avec une baignoire en alcôve, un carrelage vert, un mur blanc, un plan vasque, un sol gris et un placard à porte plane.
Idées déco de salles de bain en bois brun avec un carrelage vert
6