Idées déco de salles de bain en bois brun avec un carrelage vert
Trier par :
Budget
Trier par:Populaires du jour
141 - 160 sur 1 799 photos
1 sur 3
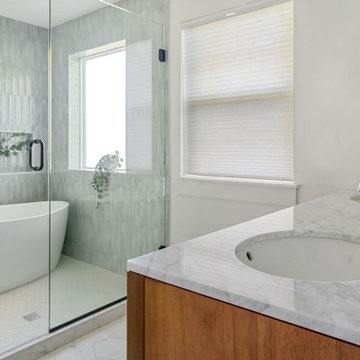
Idée de décoration pour une salle de bain vintage en bois brun avec un placard en trompe-l'oeil, une baignoire indépendante, un espace douche bain, un carrelage vert, des carreaux de céramique, un mur blanc, un sol en carrelage de céramique, un lavabo encastré, un sol blanc, une cabine de douche à porte battante, un plan de toilette blanc, meuble double vasque et meuble-lavabo sur pied.
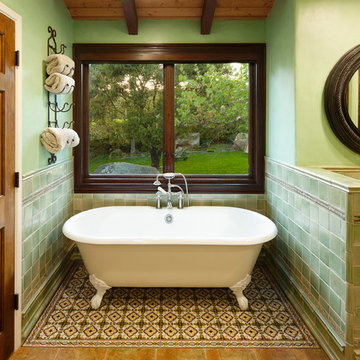
Photo by: Jim Bartsch
This Houzz project features the wide array of bathroom projects that Allen Construction has built and, where noted, designed over the years.
Allen Kitchen & Bath - the company's design-build division - works with clients to design the kitchen of their dreams within a tightly controlled budget. We’re there for you every step of the way, from initial sketches through welcoming you into your newly upgraded space. Combining both design and construction experts on one team helps us to minimize both budget and timelines for our clients. And our six phase design process is just one part of why we consistently earn rave reviews year after year.
Learn more about our process and design team at: http://design.buildallen.com
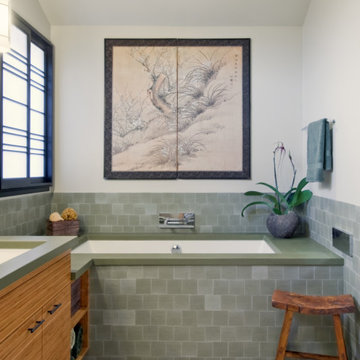
Commissioned to shed new light on a dark and dated master bath suite, we banished the cultured marble, raised the ceiling, and installed bright clerestory windows. We crowned custom bamboo cabinets with poured concrete counters, extended them to the Jacuzzi tub surrounds, and finished the space with gleaming nickel hardware, a recycled glass shower enclosure, and tumbled marble floors with radiant heating, for year-round warmth.
Our clients were so pleased with the results they asked us to continue the same sense of elegance and serenity we had started in the master bath and extend it towards a full remodel of their family room and kitchen. We installed new hardwood floors to emphasize the comfortable, quiet spaciousness of a newly arranged layout. Quartzite counters, quarter-sawn white oak cabinetry, and a recycled glass tile backsplash were combined to produce a sophisticated kitchen, gleaming surfaces and clean lines, while rough split-faced travertine brick enriched an updated fireplace, bookended by built-in shelves and cabinetry, to make a strong, practical center in the family room.

Cette image montre une très grande salle de bain design en bois brun avec un placard à porte plane, une baignoire posée, un carrelage vert, des carreaux de céramique, un sol en carrelage de céramique, une vasque, un plan de toilette en marbre, un sol gris, un plan de toilette vert, meuble simple vasque et meuble-lavabo suspendu.
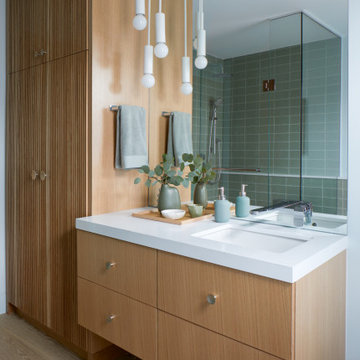
Cette image montre une salle de bain design en bois brun avec un placard à porte plane, un carrelage vert, un carrelage métro, un mur blanc, parquet clair, un lavabo encastré, un sol beige, un plan de toilette blanc, meuble simple vasque et meuble-lavabo suspendu.
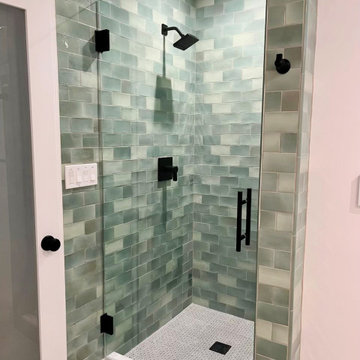
Custom Shower
Idée de décoration pour une petite salle d'eau design en bois brun avec un placard à porte plane, une douche d'angle, WC à poser, un carrelage vert, des carreaux de porcelaine, un mur blanc, un sol en carrelage de porcelaine, une grande vasque, un plan de toilette en quartz modifié, un sol blanc, une cabine de douche à porte battante, un plan de toilette blanc, une niche, meuble simple vasque et meuble-lavabo encastré.
Idée de décoration pour une petite salle d'eau design en bois brun avec un placard à porte plane, une douche d'angle, WC à poser, un carrelage vert, des carreaux de porcelaine, un mur blanc, un sol en carrelage de porcelaine, une grande vasque, un plan de toilette en quartz modifié, un sol blanc, une cabine de douche à porte battante, un plan de toilette blanc, une niche, meuble simple vasque et meuble-lavabo encastré.

Leave the concrete jungle behind as you step into the serene colors of nature brought together in this couples shower spa. Luxurious Gold fixtures play against deep green picket fence tile and cool marble veining to calm, inspire and refresh your senses at the end of the day.
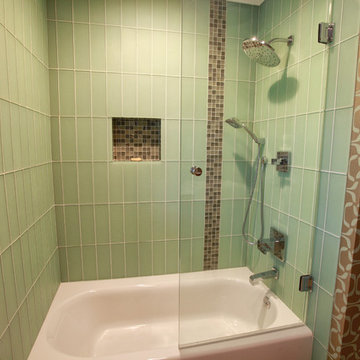
This 1940's era bathroom was remodeled and updated. Gas wall heater was removed. New custom floating cabinets replaced the old cabinets. All electrical and plumbing was updated, including Electric Mirror lighted mirrors for the best grooming light. An overhanging lavatory allows for a narrower cabinet in a small space. Linear limestone tiles add a touch of luxury as does the green and copper graphic wallcovering and glass tile accents.
Clay Bostian, Creative Photography
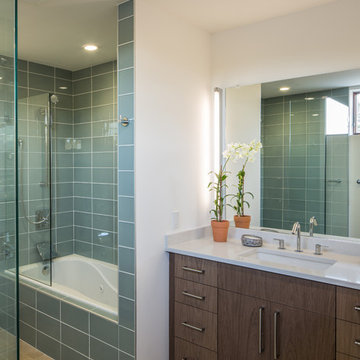
Mike Kelley
Exemple d'une salle de bain principale tendance en bois brun de taille moyenne avec un placard à porte plane et un carrelage vert.
Exemple d'une salle de bain principale tendance en bois brun de taille moyenne avec un placard à porte plane et un carrelage vert.
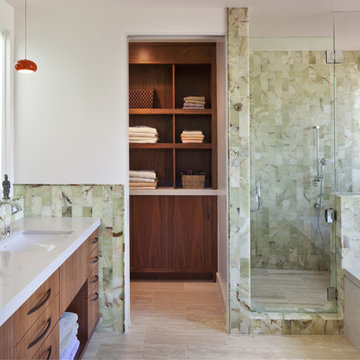
Natural, pale shades are seen in the master bath, where richly veined onyx tiles are placed in a subway pattern vertically lining the shower and sink areas.
Photo: Grey Crawford

Kids bathroom remodel, wood cabinets and brass plumbing fixtures. Hexagonal tile on the floors and green tile in the shower. Quartzite countertops with mixing metals for hardware and fixtures, lighting and mirrors.
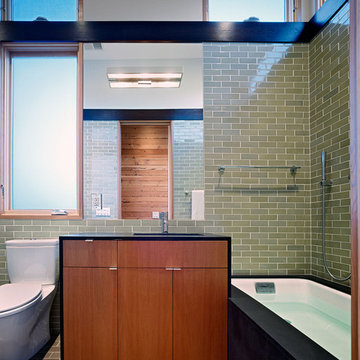
This one level flat was completely gutted by a fire. We completely changed the layout of rooms. This photo shows the master bathroom. The clerestory windows are high to block views to and from the neighbors but allow a stream of light in all day.
This project has been featured in Dwell and the San Francisco Chronicle.
Photo by Bruce Damonte
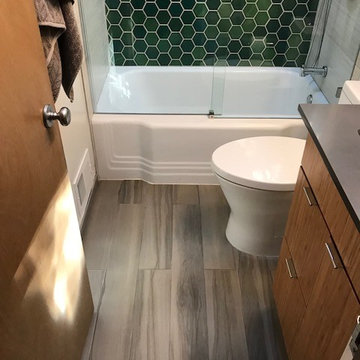
Inspiration pour une salle d'eau vintage en bois brun de taille moyenne avec un placard à porte plane, une baignoire en alcôve, un combiné douche/baignoire, WC à poser, un carrelage vert, un carrelage en pâte de verre, un mur gris, un lavabo encastré, un plan de toilette en surface solide, un sol marron, une cabine de douche à porte coulissante et un plan de toilette noir.
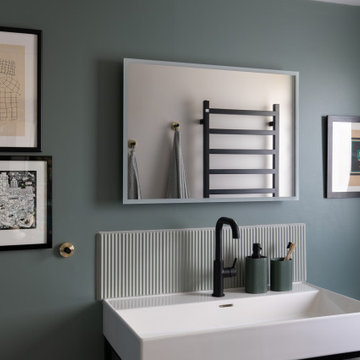
Exemple d'une petite douche en alcôve principale tendance en bois brun avec un placard à porte plane, WC à poser, un carrelage vert, des carreaux de céramique, un mur vert, un sol en carrelage de céramique, un plan vasque, un sol gris, une cabine de douche à porte battante, une niche, meuble simple vasque et meuble-lavabo sur pied.
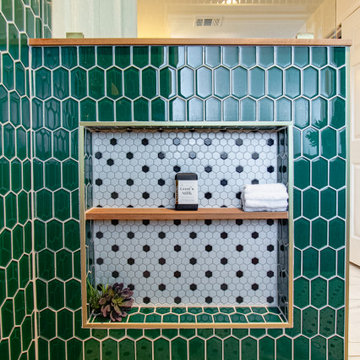
Leave the concrete jungle behind as you step into the serene colors of nature brought together in this couples shower spa. Luxurious Gold fixtures play against deep green picket fence tile and cool marble veining to calm, inspire and refresh your senses at the end of the day.
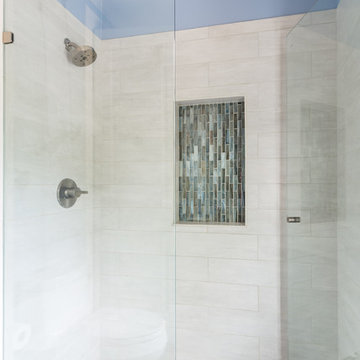
Cette image montre une petite salle de bain traditionnelle en bois brun avec WC à poser, un carrelage vert, des carreaux de céramique, un mur bleu, parquet foncé, une vasque, un plan de toilette en bois et un sol marron.
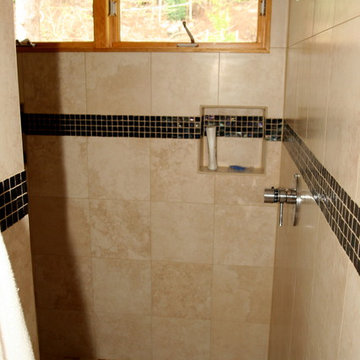
A great way to start the day is with a private hillside forest view from the Master Bathroom shower
Cette image montre une douche en alcôve principale craftsman en bois brun de taille moyenne avec un lavabo encastré, un placard à porte plane, un plan de toilette en carrelage, une baignoire posée, WC à poser, un carrelage vert, un carrelage de pierre, un mur beige et un sol en carrelage de céramique.
Cette image montre une douche en alcôve principale craftsman en bois brun de taille moyenne avec un lavabo encastré, un placard à porte plane, un plan de toilette en carrelage, une baignoire posée, WC à poser, un carrelage vert, un carrelage de pierre, un mur beige et un sol en carrelage de céramique.
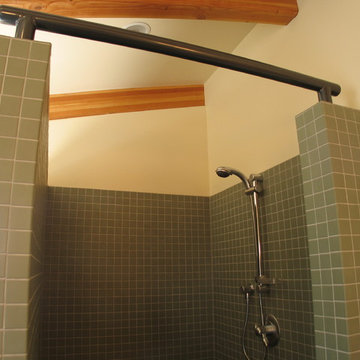
Referred to as the 'Urban Chalet' this home was designed with exposed post and beams, powder-coated steel hardware and natural materials throughout.
Cette photo montre une douche en alcôve principale tendance en bois brun de taille moyenne avec un placard à porte shaker, une baignoire en alcôve, un carrelage vert, des carreaux de porcelaine, un mur beige, un sol en carrelage de porcelaine, un lavabo posé et un plan de toilette en carrelage.
Cette photo montre une douche en alcôve principale tendance en bois brun de taille moyenne avec un placard à porte shaker, une baignoire en alcôve, un carrelage vert, des carreaux de porcelaine, un mur beige, un sol en carrelage de porcelaine, un lavabo posé et un plan de toilette en carrelage.
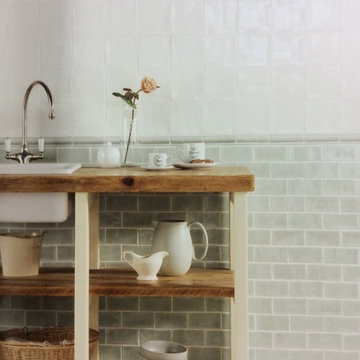
Cette image montre une salle de bain rustique en bois brun de taille moyenne avec un placard sans porte, un carrelage vert, un carrelage blanc, des carreaux de céramique, un mur blanc, un lavabo posé et un plan de toilette en bois.

Aménagement d'une petite salle de bain moderne en bois brun pour enfant avec un placard à porte plane, une baignoire d'angle, une douche d'angle, un carrelage vert, une vasque, un plan de toilette en quartz modifié, un sol gris, une cabine de douche à porte battante, un plan de toilette jaune, meuble simple vasque et meuble-lavabo suspendu.
Idées déco de salles de bain en bois brun avec un carrelage vert
8