Idées déco de salles de bain en bois brun avec un placard avec porte à panneau surélevé
Trier par :
Budget
Trier par:Populaires du jour
41 - 60 sur 11 895 photos
1 sur 3
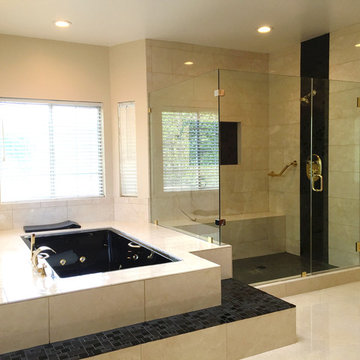
This vast open master bath is about 300 sq. in size.
This color combination of Black, gold and light marble is a traditional color scheme that received a modern interpretation by us.
the black mosaic tile are used for the step to the tub, shower pan and the vertical and shampoo niche accent tiles have a combo of black glass and stone tile with a high gloss almost metallic finish.
it boasts a large shower with frame-less glass and a great spa area with a drop-in Jacuzzi tub.
the large windows bring a vast amount of natural light that allowed us to really take advantage of the black colors tile and tub.
The floor tile (ceramic 24"x24 mimicking marble) are placed in a diamond pattern with black accents (4"x4" granite). and the matching staggered placed tile (18"x12") on the walls.
Photograph:Jonathan Litinsky
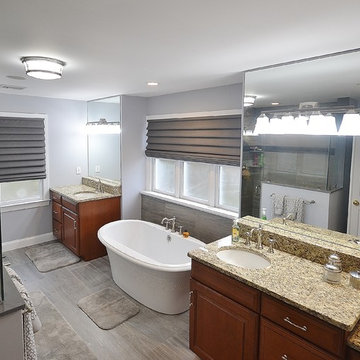
Gorgeous West Chester, PA home master bath remodel. The master bath cabinetry selected is Kabinart Cabinetry in the Providence Door style in cherry wood with a toffee stain and onyx glaze. Countertops are a granite, Santa Cecillia Light. The shower is frameless glass w/ a clean tile design of large porcelain tiles in simple pattern. Relaxing in this tub is a delight. Customer chose an Ella embrossed white freestanding tub by Maax. Fixtures by moen
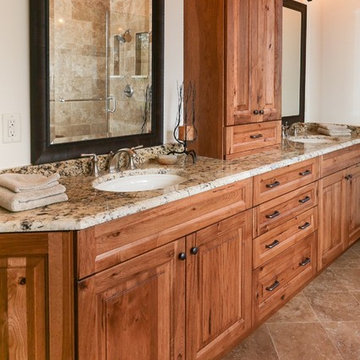
Cette photo montre une grande salle de bain principale craftsman en bois brun avec un placard avec porte à panneau surélevé, une douche d'angle, un carrelage beige, un carrelage de pierre, un mur blanc, un sol en carrelage de porcelaine, un lavabo encastré, un plan de toilette en granite, un sol marron, une cabine de douche à porte battante et un plan de toilette multicolore.
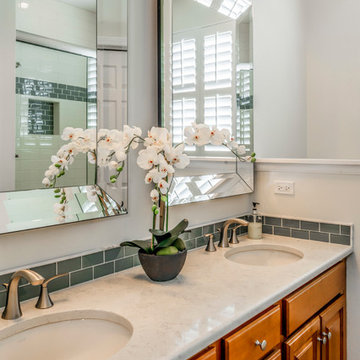
Réalisation d'une salle de bain principale champêtre en bois brun de taille moyenne avec un lavabo encastré, un plan de toilette en quartz modifié, un combiné douche/baignoire, WC séparés, un carrelage bleu, un carrelage métro, un mur blanc, un sol en carrelage de porcelaine et un placard avec porte à panneau surélevé.
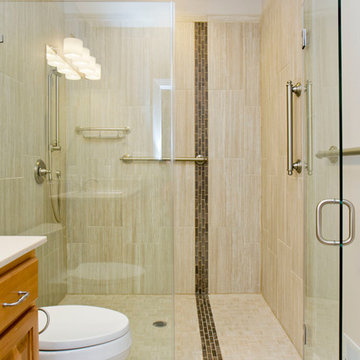
Wheel chair accessible shower, grab bars, with custom tile work.
Exemple d'une salle de bain principale chic en bois brun de taille moyenne avec un placard avec porte à panneau surélevé, une douche à l'italienne, WC à poser, un carrelage beige, des carreaux de céramique, un mur beige et un sol en carrelage de céramique.
Exemple d'une salle de bain principale chic en bois brun de taille moyenne avec un placard avec porte à panneau surélevé, une douche à l'italienne, WC à poser, un carrelage beige, des carreaux de céramique, un mur beige et un sol en carrelage de céramique.
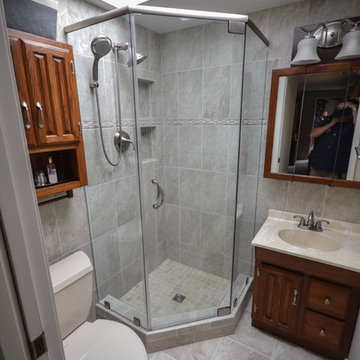
Idées déco pour une petite salle de bain principale craftsman en bois brun avec un lavabo intégré, un placard avec porte à panneau surélevé, un plan de toilette en surface solide, une douche d'angle et WC à poser.
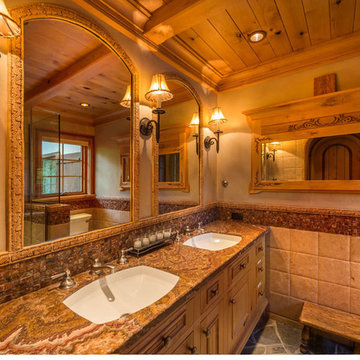
Vance Fox Photography
Inspiration pour une salle de bain chalet en bois brun de taille moyenne avec un lavabo posé, un placard avec porte à panneau surélevé, un plan de toilette en carrelage, une baignoire posée, un carrelage multicolore, un carrelage de pierre et un mur multicolore.
Inspiration pour une salle de bain chalet en bois brun de taille moyenne avec un lavabo posé, un placard avec porte à panneau surélevé, un plan de toilette en carrelage, une baignoire posée, un carrelage multicolore, un carrelage de pierre et un mur multicolore.
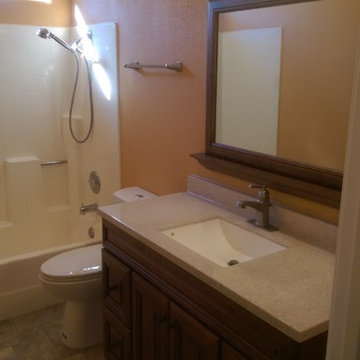
Remodeled hall bathroom. All product is from Lowe's. Hardwood vanity, cultured marble countertop, Moen Fixtures.
Aménagement d'une petite salle de bain en bois brun avec un placard avec porte à panneau surélevé, un plan de toilette en marbre, un combiné douche/baignoire, WC séparés, un lavabo intégré, un mur jaune et un sol en linoléum.
Aménagement d'une petite salle de bain en bois brun avec un placard avec porte à panneau surélevé, un plan de toilette en marbre, un combiné douche/baignoire, WC séparés, un lavabo intégré, un mur jaune et un sol en linoléum.
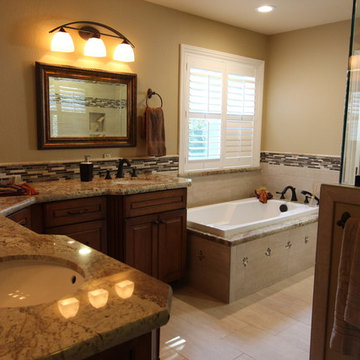
Maple Cabinet w/ Allspice Stain, Typhoon Bordeaux Granite Counter top, Deco Tile Tub Skirt, Oil Rubbed Bronze Bath Fixtures, Porcelain Tile Shower, Rain Shower,Glass Mosaic Backsplash, Porcelain Tile Floors, Soap Niches, Handheld Shower, Deck Mount Tub Filler, Frameless Shower Enclosure, Tile Boarder in Shower
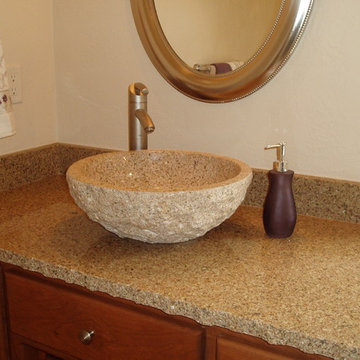
Carved Stone Creations, Inc.
Idée de décoration pour une salle de bain principale chalet en bois brun de taille moyenne avec un placard avec porte à panneau surélevé, un mur beige, une vasque et un plan de toilette en granite.
Idée de décoration pour une salle de bain principale chalet en bois brun de taille moyenne avec un placard avec porte à panneau surélevé, un mur beige, une vasque et un plan de toilette en granite.
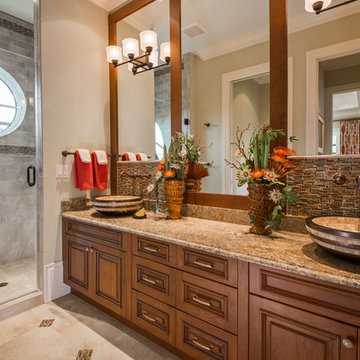
The grandkids have their own adjoining bath featuring dual vessel sinks and a large walk-in shower. The round window allows for plenty of natural light.
Amber Frederiksen Photography
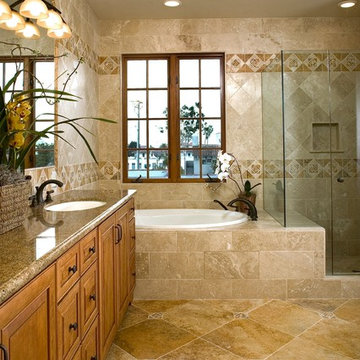
Jim Bartsch Photography
Idées déco pour une grande salle de bain principale méditerranéenne en bois brun avec un lavabo encastré, un placard avec porte à panneau surélevé, un plan de toilette en granite, une douche d'angle, un carrelage beige, un sol en travertin, une baignoire posée et du carrelage en travertin.
Idées déco pour une grande salle de bain principale méditerranéenne en bois brun avec un lavabo encastré, un placard avec porte à panneau surélevé, un plan de toilette en granite, une douche d'angle, un carrelage beige, un sol en travertin, une baignoire posée et du carrelage en travertin.
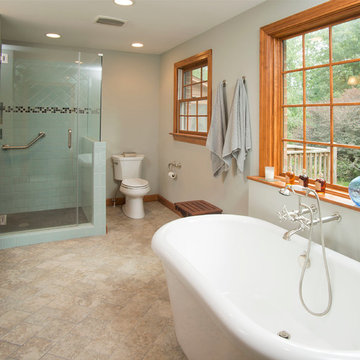
We designed this oak trim bathroom for John and Kate - it includes a frameless shower, two person soaking tub with a wall-mount tub filler.
Inspiration pour une salle de bain principale traditionnelle en bois brun de taille moyenne avec un carrelage bleu, un lavabo encastré, un placard avec porte à panneau surélevé, un plan de toilette en marbre, une baignoire indépendante, une douche d'angle, WC séparés, un mur blanc, un sol en carrelage de céramique, un sol beige et une cabine de douche à porte battante.
Inspiration pour une salle de bain principale traditionnelle en bois brun de taille moyenne avec un carrelage bleu, un lavabo encastré, un placard avec porte à panneau surélevé, un plan de toilette en marbre, une baignoire indépendante, une douche d'angle, WC séparés, un mur blanc, un sol en carrelage de céramique, un sol beige et une cabine de douche à porte battante.
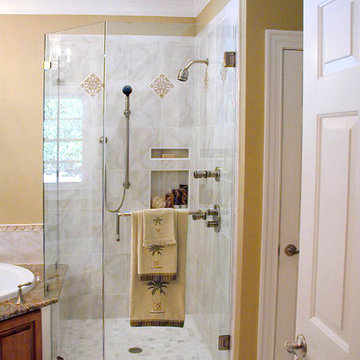
Master Bath Remodel with Calacatta tile and Walker Zanger Accent Tiles.
Idées déco pour une grande salle de bain principale classique en bois brun avec un lavabo encastré, un placard avec porte à panneau surélevé, un plan de toilette en granite, une baignoire posée, une douche d'angle, WC séparés, un carrelage blanc, des carreaux de céramique, un mur jaune et un sol en carrelage de porcelaine.
Idées déco pour une grande salle de bain principale classique en bois brun avec un lavabo encastré, un placard avec porte à panneau surélevé, un plan de toilette en granite, une baignoire posée, une douche d'angle, WC séparés, un carrelage blanc, des carreaux de céramique, un mur jaune et un sol en carrelage de porcelaine.

By removing the tall towers on both sides of the vanity and keeping the shelves open below, we were able to work with the existing vanity. It was refinished and received a marble top and backsplash as well as new sinks and faucets. We used a long, wide mirror to keep the face feeling as bright and light as possible and to reflect the pretty view from the window above the freestanding tub.

Classic Avondale PA master bath remodel. I love the new tiled shower with a Dreamline sliding glass surround. The oil rubbed bronze fixtures and really pull out the dark tones in the shower floor and decorative glass accent tile. Echelon cabinetry in Cherry wood with mocha stained finish were used for the spacious double bowl vanity and dressing area. This bathroom really speaks for itself. What an awesome new look for these clients.
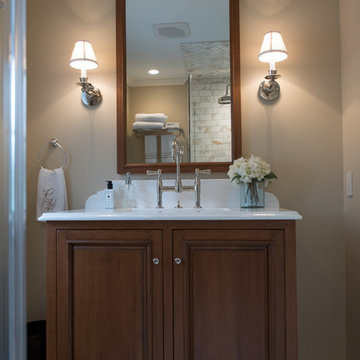
Jarrett Design is grateful for repeat clients, especially when they have impeccable taste.
In this case, we started with their guest bath. An antique-inspired, hand-pegged vanity from our Nest collection, in hand-planed quarter-sawn cherry with metal capped feet, sets the tone. Calcutta Gold marble warms the room while being complimented by a white marble top and traditional backsplash. Polished nickel fixtures, lighting, and hardware selected by the client add elegance. A special bathroom for special guests.
Next on the list were the laundry area, bar and fireplace. The laundry area greets those who enter through the casual back foyer of the home. It also backs up to the kitchen and breakfast nook. The clients wanted this area to be as beautiful as the other areas of the home and the visible washer and dryer were detracting from their vision. They also were hoping to allow this area to serve double duty as a buffet when they were entertaining. So, the decision was made to hide the washer and dryer with pocket doors. The new cabinetry had to match the existing wall cabinets in style and finish, which is no small task. Our Nest artist came to the rescue. A five-piece soapstone sink and distressed counter top complete the space with a nod to the past.
Our clients wished to add a beverage refrigerator to the existing bar. The wall cabinets were kept in place again. Inspired by a beloved antique corner cupboard also in this sitting room, we decided to use stained cabinetry for the base and refrigerator panel. Soapstone was used for the top and new fireplace surround, bringing continuity from the nearby back foyer.
Last, but definitely not least, the kitchen, banquette and powder room were addressed. The clients removed a glass door in lieu of a wide window to create a cozy breakfast nook featuring a Nest banquette base and table. Brackets for the bench were designed in keeping with the traditional details of the home. A handy drawer was incorporated. The double vase pedestal table with breadboard ends seats six comfortably.
The powder room was updated with another antique reproduction vanity and beautiful vessel sink.
While the kitchen was beautifully done, it was showing its age and functional improvements were desired. This room, like the laundry room, was a project that included existing cabinetry mixed with matching new cabinetry. Precision was necessary. For better function and flow, the cooking surface was relocated from the island to the side wall. Instead of a cooktop with separate wall ovens, the clients opted for a pro style range. These design changes not only make prepping and cooking in the space much more enjoyable, but also allow for a wood hood flanked by bracketed glass cabinets to act a gorgeous focal point. Other changes included removing a small desk in lieu of a dresser style counter height base cabinet. This provided improved counter space and storage. The new island gave better storage, uninterrupted counter space and a perch for the cook or company. Calacatta Gold quartz tops are complimented by a natural limestone floor. A classic apron sink and faucet along with thoughtful cabinetry details are the icing on the cake. Don’t miss the clients’ fabulous collection of serving and display pieces! We told you they have impeccable taste!
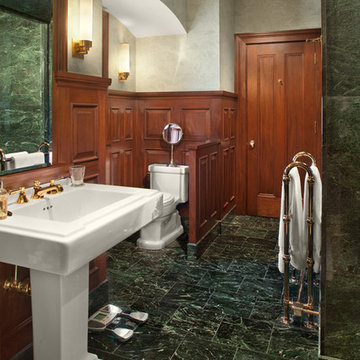
His own private cherry bathroom is a continuation of the cherry cabinetry and panels featured in both his closet and attached den.
Photo by Jim Maguire
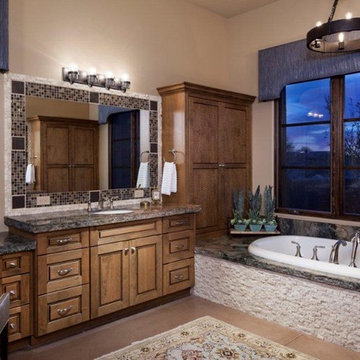
Aménagement d'une grande salle de bain principale sud-ouest américain en bois brun avec un placard avec porte à panneau surélevé, une baignoire posée, une douche ouverte, WC à poser, un carrelage multicolore, un mur beige, sol en béton ciré, un lavabo encastré, un plan de toilette en granite, mosaïque et un sol beige.
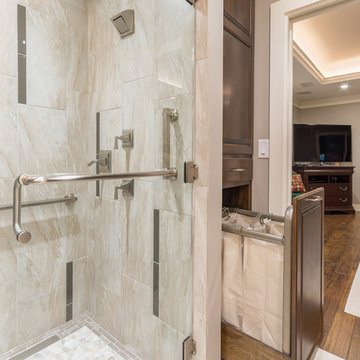
Christopher Davison, AIA
Cette photo montre une salle d'eau chic en bois brun de taille moyenne avec un placard avec porte à panneau surélevé, une douche à l'italienne, WC suspendus, un carrelage gris, un carrelage en pâte de verre, un mur beige, un sol en carrelage de porcelaine, un lavabo encastré et un plan de toilette en granite.
Cette photo montre une salle d'eau chic en bois brun de taille moyenne avec un placard avec porte à panneau surélevé, une douche à l'italienne, WC suspendus, un carrelage gris, un carrelage en pâte de verre, un mur beige, un sol en carrelage de porcelaine, un lavabo encastré et un plan de toilette en granite.
Idées déco de salles de bain en bois brun avec un placard avec porte à panneau surélevé
3