Idées déco de salles de bain en bois brun avec un placard avec porte à panneau surélevé
Trier par :
Budget
Trier par:Populaires du jour
61 - 80 sur 11 895 photos
1 sur 3
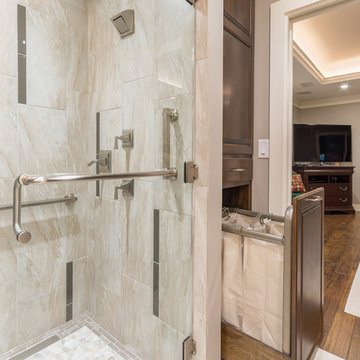
Christopher Davison, AIA
Cette photo montre une salle d'eau chic en bois brun de taille moyenne avec un placard avec porte à panneau surélevé, une douche à l'italienne, WC suspendus, un carrelage gris, un carrelage en pâte de verre, un mur beige, un sol en carrelage de porcelaine, un lavabo encastré et un plan de toilette en granite.
Cette photo montre une salle d'eau chic en bois brun de taille moyenne avec un placard avec porte à panneau surélevé, une douche à l'italienne, WC suspendus, un carrelage gris, un carrelage en pâte de verre, un mur beige, un sol en carrelage de porcelaine, un lavabo encastré et un plan de toilette en granite.
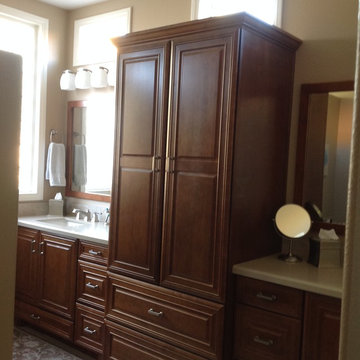
By removing the roman tub in this master bath we were able to provide a wall to wall his and hers master vanity with a large center linen cabinet for ample storage space. Nickel finish hardware, plumbing fixtures and lighting add a sparkling touch to the deep chestnut cabinets. Custom made wall mirror frames match the cabinets perfectly to add that special final touch
Stacey Ranieri
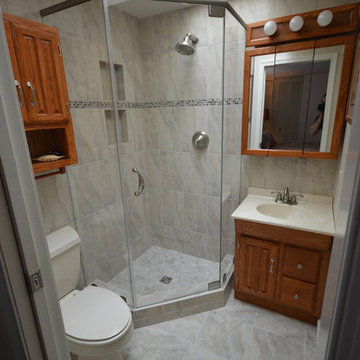
Réalisation d'une petite salle de bain craftsman en bois brun avec un lavabo intégré, un placard avec porte à panneau surélevé, un mur gris et un sol en carrelage de porcelaine.
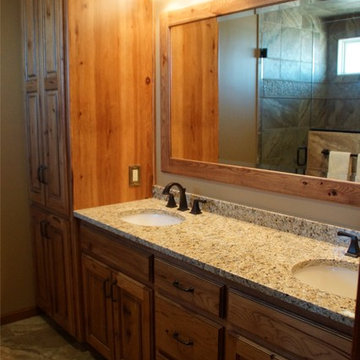
Walk-in Shower with Travertine and Pebble tile and Onyx shower base
Aménagement d'une douche en alcôve principale montagne en bois brun de taille moyenne avec un placard avec porte à panneau surélevé, WC à poser, un carrelage multicolore, un carrelage de pierre, un mur beige, un sol en travertin, un lavabo encastré et un plan de toilette en granite.
Aménagement d'une douche en alcôve principale montagne en bois brun de taille moyenne avec un placard avec porte à panneau surélevé, WC à poser, un carrelage multicolore, un carrelage de pierre, un mur beige, un sol en travertin, un lavabo encastré et un plan de toilette en granite.
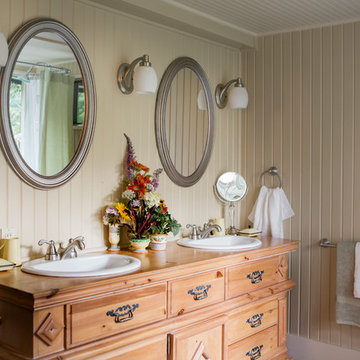
Idées déco pour une salle de bain campagne en bois brun avec un lavabo posé, un mur beige et un placard avec porte à panneau surélevé.
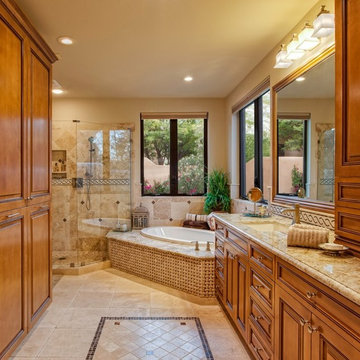
Inckx Photography
Cette image montre une grande douche en alcôve principale traditionnelle en bois brun avec un placard avec porte à panneau surélevé, une baignoire posée, un mur beige, un sol en calcaire, un lavabo encastré et un plan de toilette en granite.
Cette image montre une grande douche en alcôve principale traditionnelle en bois brun avec un placard avec porte à panneau surélevé, une baignoire posée, un mur beige, un sol en calcaire, un lavabo encastré et un plan de toilette en granite.
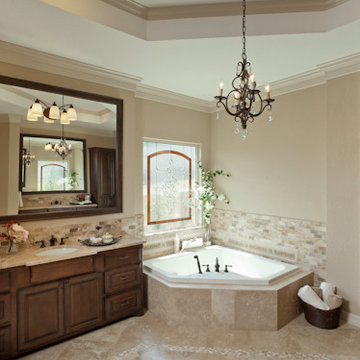
The rich walnut cabinetry was paired with light and medium toned stone flooring and backsplash to keep the bathroom light and elegant. High-quality travertine counter tops and a light wall color allow the stonework and custom tile designs to be the shining feature of the space. The custom designed stained glass window floods the space with bright natural light while still providing adequate privacy.
Erika Barczak, Allied ASID - By Design Interiors, Inc.
Keechi Creek Builders
Photo credit: B-Rad Studio

Master bathroom with make-up table, freestanding tub and separate toilet room
Réalisation d'une grande salle de bain principale tradition en bois brun avec un placard avec porte à panneau surélevé, une baignoire indépendante, une douche double, WC à poser, un mur beige, un sol en marbre, un lavabo encastré, un plan de toilette en granite, un sol beige, une cabine de douche à porte battante, un plan de toilette blanc, des toilettes cachées, meuble double vasque et meuble-lavabo encastré.
Réalisation d'une grande salle de bain principale tradition en bois brun avec un placard avec porte à panneau surélevé, une baignoire indépendante, une douche double, WC à poser, un mur beige, un sol en marbre, un lavabo encastré, un plan de toilette en granite, un sol beige, une cabine de douche à porte battante, un plan de toilette blanc, des toilettes cachées, meuble double vasque et meuble-lavabo encastré.

After living in their home for 15 years, our clients decided it was time to renovate and decorate. The completely redone residence features many marvelous features: a kitchen with two islands four decks with elegant railings, a music studio, a workout room with a view, three bedrooms, three lovely full baths and two half, a home office – all driven by a digitally connected Smart Home.
The style moves from whimsical to "girlie", from traditional to eclectic. Throughout we have incorporated the finest fittings, fixtures, hardware and finishes. Lighting is comprehensive and elegantly folded into the ceiling. Honed and polished Italian marble, limestone, volcanic tiles and rough hewn posts and beams give character to this once rather plain home.
Photos © John Sutton Photography
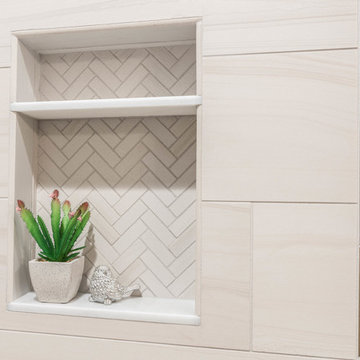
Florida Tile Sequence Herringbone Mosaic in Drift was used inside the shower niche. The 2.5x9 Zenith tile in Umbia Matte from Bedrosians was used to border the wainscot.
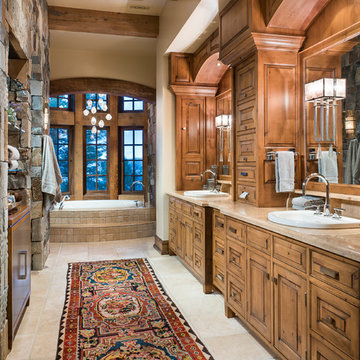
Longview Studios
Réalisation d'une salle de bain principale chalet en bois brun avec un placard avec porte à panneau surélevé, une baignoire posée, un mur beige, un lavabo posé et un sol beige.
Réalisation d'une salle de bain principale chalet en bois brun avec un placard avec porte à panneau surélevé, une baignoire posée, un mur beige, un lavabo posé et un sol beige.
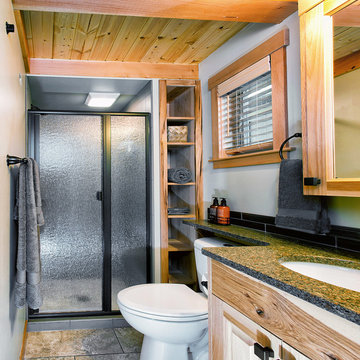
Diane Padys Photography
Réalisation d'une petite salle de bain craftsman en bois brun avec un lavabo encastré, un placard avec porte à panneau surélevé, un plan de toilette en quartz modifié, WC séparés, un carrelage multicolore, des carreaux de porcelaine, un mur gris et un sol en carrelage de porcelaine.
Réalisation d'une petite salle de bain craftsman en bois brun avec un lavabo encastré, un placard avec porte à panneau surélevé, un plan de toilette en quartz modifié, WC séparés, un carrelage multicolore, des carreaux de porcelaine, un mur gris et un sol en carrelage de porcelaine.
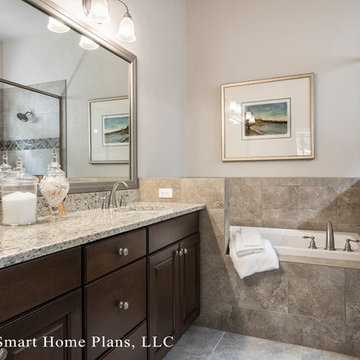
©Energy Smart Home Plans, LLC, ©Aaron Bailey Photography, GW Robinson Homes
Réalisation d'une petite salle de bain craftsman en bois brun avec un lavabo encastré, un placard avec porte à panneau surélevé, un plan de toilette en granite, une baignoire posée, une douche d'angle, WC à poser, un carrelage beige, des carreaux de céramique, un mur beige et un sol en travertin.
Réalisation d'une petite salle de bain craftsman en bois brun avec un lavabo encastré, un placard avec porte à panneau surélevé, un plan de toilette en granite, une baignoire posée, une douche d'angle, WC à poser, un carrelage beige, des carreaux de céramique, un mur beige et un sol en travertin.
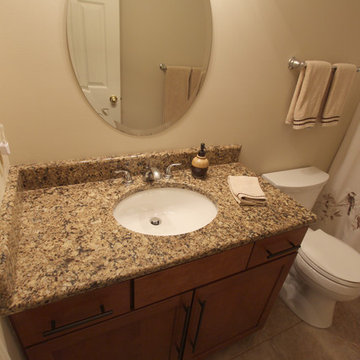
Waypoint 630S Cognac Maple vanity with Cambria Cantebury Quartz countertop with undermount china white sink. Florim Stonefire Beige tile on the floor.
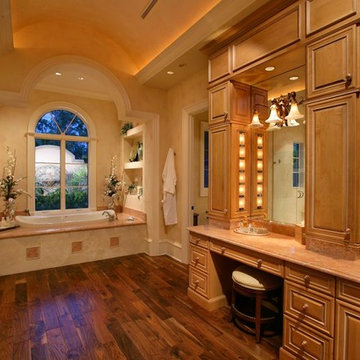
Doug Thompson Photography
Exemple d'une salle de bain principale méditerranéenne en bois brun avec une baignoire posée, un placard avec porte à panneau surélevé, un plan de toilette en granite et parquet foncé.
Exemple d'une salle de bain principale méditerranéenne en bois brun avec une baignoire posée, un placard avec porte à panneau surélevé, un plan de toilette en granite et parquet foncé.

The Master bath features the same Heart Wood Maple cabinetry which is a theme throughout the house but is different in door style to give the room its own individual look and coordinates throughout the home. His and her full height vanities and a free standing makeup table are accommodated in this area central area of the master bath. The surround for the whirlpool tub features the same wood craftsmanship and is surrounded by slab travertine. Large windows allow for the country view and lots of light year round. The walk-in shower is located behind the tub and has an impressive 6 body sprays, shower rose and adjustable shower head, dressed in tumbled and standard natural stone tiles. Photo by Roger Turk
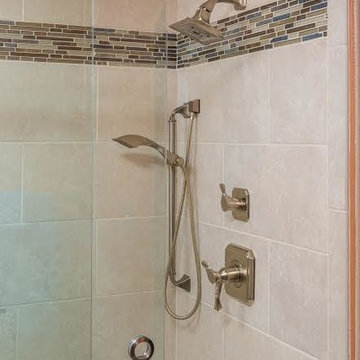
Timeless Shower Design based on Classic Roman Architecture.
Photographed by DMD Real Estate Photography.
Aménagement d'une grande salle de bain principale classique en bois brun avec un placard avec porte à panneau surélevé, une douche à l'italienne, un carrelage beige, des carreaux de porcelaine, un mur orange, un sol en carrelage de terre cuite et un plan de toilette en quartz modifié.
Aménagement d'une grande salle de bain principale classique en bois brun avec un placard avec porte à panneau surélevé, une douche à l'italienne, un carrelage beige, des carreaux de porcelaine, un mur orange, un sol en carrelage de terre cuite et un plan de toilette en quartz modifié.
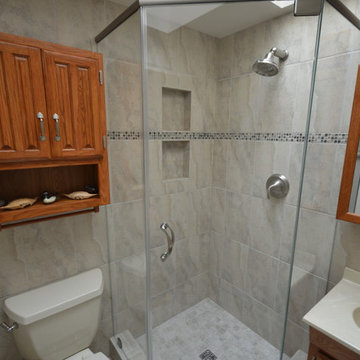
Cette image montre une petite salle de bain craftsman en bois brun avec un lavabo intégré, un placard avec porte à panneau surélevé, un mur gris et un sol en carrelage de porcelaine.
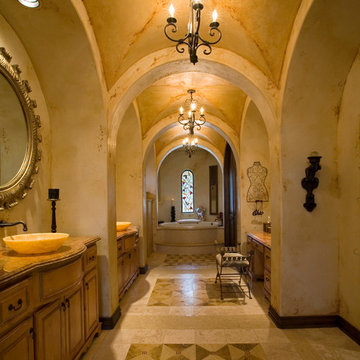
Cette photo montre une salle de bain méditerranéenne en bois brun avec une vasque, un placard avec porte à panneau surélevé et un mur beige.
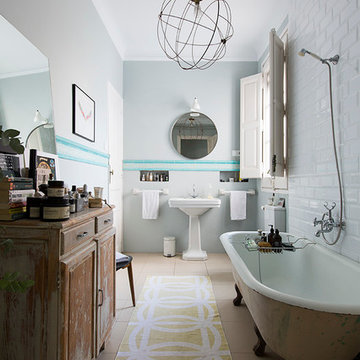
Cette photo montre une salle de bain principale éclectique en bois brun de taille moyenne avec un placard avec porte à panneau surélevé, une baignoire sur pieds, un combiné douche/baignoire, un carrelage blanc, un mur blanc, un sol en carrelage de céramique et un lavabo de ferme.
Idées déco de salles de bain en bois brun avec un placard avec porte à panneau surélevé
4