Idées déco de salles de bain en bois brun avec un placard en trompe-l'oeil
Trier par :
Budget
Trier par:Populaires du jour
41 - 60 sur 7 166 photos
1 sur 3
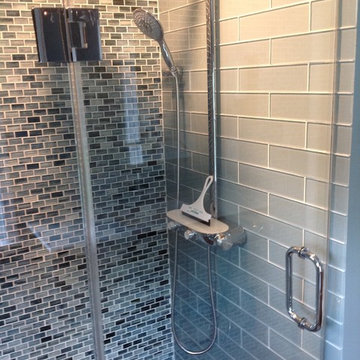
Réalisation d'une salle de bain tradition en bois brun de taille moyenne avec un placard en trompe-l'oeil, WC séparés, un carrelage bleu, un carrelage en pâte de verre, un mur bleu, un sol en carrelage de céramique, un lavabo intégré, un plan de toilette en surface solide, un sol marron, une cabine de douche à porte battante et un plan de toilette blanc.
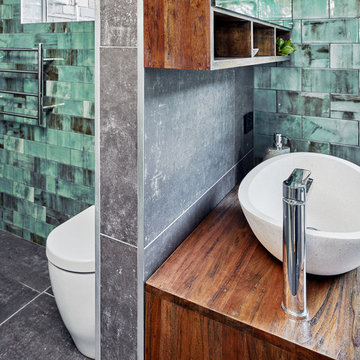
Marian Riabic
Inspiration pour une grande salle de bain principale design en bois brun avec un placard en trompe-l'oeil, une baignoire indépendante, un espace douche bain, un carrelage gris, des carreaux de porcelaine, un mur vert, un sol en carrelage de porcelaine, une vasque, un plan de toilette en bois, un sol gris et aucune cabine.
Inspiration pour une grande salle de bain principale design en bois brun avec un placard en trompe-l'oeil, une baignoire indépendante, un espace douche bain, un carrelage gris, des carreaux de porcelaine, un mur vert, un sol en carrelage de porcelaine, une vasque, un plan de toilette en bois, un sol gris et aucune cabine.
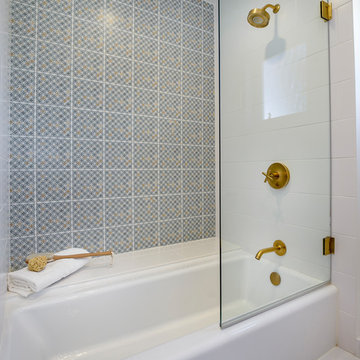
This project is a whole home remodel that is being completed in 2 phases. The first phase included this bathroom remodel. The whole home will maintain the Mid Century styling. The cabinets are stained in Alder Wood. The countertop is Ceasarstone in Pure White. The shower features Kohler Purist Fixtures in Vibrant Modern Brushed Gold finish. The flooring is Large Hexagon Tile from Dal Tile. The decorative tile is Wayfair “Illica” ceramic. The lighting is Mid-Century pendent lights. The vanity is custom made with traditional mid-century tapered legs. The next phase of the project will be added once it is completed.
Read the article here: https://www.houzz.com/ideabooks/82478496
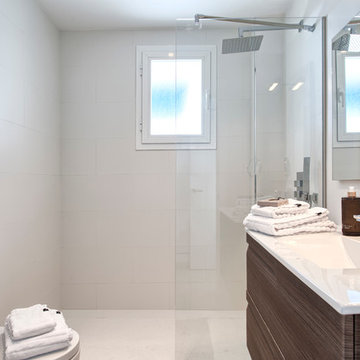
Victor Grabarczyk
Réalisation d'une petite salle d'eau nordique en bois brun avec un placard en trompe-l'oeil, une douche à l'italienne et un lavabo intégré.
Réalisation d'une petite salle d'eau nordique en bois brun avec un placard en trompe-l'oeil, une douche à l'italienne et un lavabo intégré.
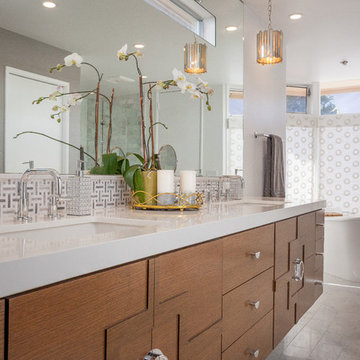
Beautiful, expansive Midcentury Modern family home located in Dover Shores, Newport Beach, California. This home was gutted to the studs, opened up to take advantage of its gorgeous views and designed for a family with young children. Every effort was taken to preserve the home's integral Midcentury Modern bones while adding the most functional and elegant modern amenities. Photos: David Cairns, The OC Image
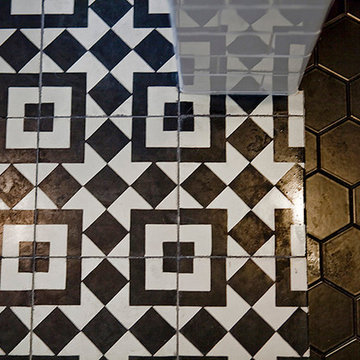
Kristen Vincent Photography
Exemple d'une douche en alcôve chic en bois brun de taille moyenne avec WC à poser, un carrelage noir et blanc, des carreaux de béton, un mur blanc, un sol en carrelage de céramique, un lavabo encastré, un plan de toilette en marbre et un placard en trompe-l'oeil.
Exemple d'une douche en alcôve chic en bois brun de taille moyenne avec WC à poser, un carrelage noir et blanc, des carreaux de béton, un mur blanc, un sol en carrelage de céramique, un lavabo encastré, un plan de toilette en marbre et un placard en trompe-l'oeil.
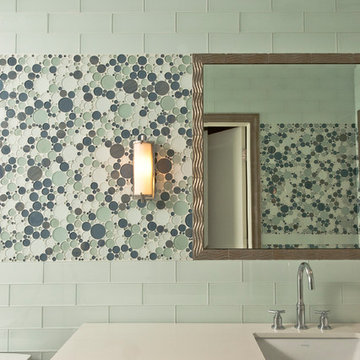
Aménagement d'une petite salle de bain contemporaine en bois brun pour enfant avec un lavabo encastré, un placard en trompe-l'oeil, un plan de toilette en marbre, une baignoire en alcôve, WC à poser, un carrelage vert, mosaïque, un mur vert et un sol en carrelage de terre cuite.
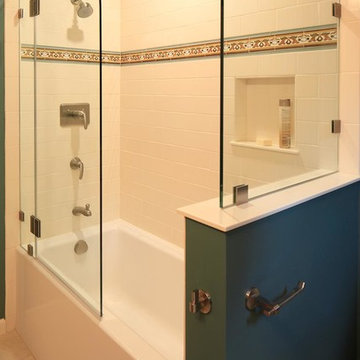
Francis Combes
Cette image montre une petite salle de bain principale méditerranéenne en bois brun avec un lavabo encastré, un placard en trompe-l'oeil, un plan de toilette en surface solide, une baignoire en alcôve, un combiné douche/baignoire, WC séparés, un carrelage beige, des carreaux de céramique, un mur vert et un sol en carrelage de céramique.
Cette image montre une petite salle de bain principale méditerranéenne en bois brun avec un lavabo encastré, un placard en trompe-l'oeil, un plan de toilette en surface solide, une baignoire en alcôve, un combiné douche/baignoire, WC séparés, un carrelage beige, des carreaux de céramique, un mur vert et un sol en carrelage de céramique.

A sink area originally located along the back wall is reconfigured into a symmetrical double-sink vanity. Both sink mirrors are flanked by shelves of storage hidden behind tall, slender doors that are configured in the vanity to mimic columns. The central section of the vanity has a make-up drawer and more storage behind the mirror. The base of the cabinetry is filled with a wall of cabinetry and drawers.
Anthony Bonisolli Photography
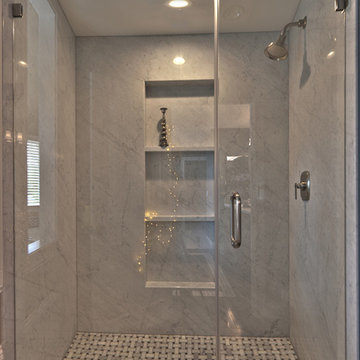
This marble shower feature a huge niche that serves for architectural interest as well as storage for your shampoo and soap.
Aménagement d'une douche en alcôve principale classique en bois brun de taille moyenne avec un placard en trompe-l'oeil, un plan de toilette en marbre, un carrelage blanc et des carreaux de céramique.
Aménagement d'une douche en alcôve principale classique en bois brun de taille moyenne avec un placard en trompe-l'oeil, un plan de toilette en marbre, un carrelage blanc et des carreaux de céramique.

Introducing this stunning master bathroom within the luxurious Riverside Drive apartment in Manhattan, NY, that features a captivating design in harmony with the exquisite Riverside Drive Powder Room. This remarkable space combines the traditional elements found in the powder room with modern amenities, creating an opulent sanctuary where residents can unwind in style.
The bespoke tiling, identical to that in the powder room, envelopes the master bathroom from floor to ceiling, showcasing intricate patterns and textures that infuse the space with a rich, timeless appeal. The custom tile work is a testament to the skill and dedication of the tradesmen who painstakingly installed each piece to perfection.
A key highlight of this master bathroom is the set of sleek sliding glass doors that effortlessly blend form and function. These doors provide a seamless transition between spaces, while their transparency allows for an unobstructed view of the breathtaking custom tile work.
The hand-carved wooden vanity adds a touch of organic warmth to the room, complementing the traditional aesthetic established by the bespoke tiling and floral green wallpaper found in the powder room. This exquisite piece showcases the fine craftsmanship and attention to detail that has gone into creating this luxurious retreat.
Adding an element of modern convenience is the full-wall medicine cabinet, which boasts anti-fog technology and Bluetooth settings. These cutting-edge features ensure that the cabinet remains pristine and functional at all times, offering an optimal experience for the residents.
The coordinating master bathroom and powder room in this Riverside Drive apartment come together to create an enchanting oasis in the heart of Manhattan, NY. The fusion of traditional design elements with contemporary amenities has resulted in a sophisticated and inviting space that embodies the essence of luxury living in the city that never sleeps.

Leave the concrete jungle behind as you step into the serene colors of nature brought together in this couples shower spa. Luxurious Gold fixtures play against deep green picket fence tile and cool marble veining to calm, inspire and refresh your senses at the end of the day.

Calm and serene master with steam shower and double shower head. Low sheen walnut cabinets add warmth and color
Cette image montre une grande salle de bain principale vintage en bois brun avec un placard en trompe-l'oeil, une baignoire indépendante, une douche double, WC à poser, un carrelage gris, du carrelage en marbre, un mur gris, un sol en marbre, un lavabo encastré, un plan de toilette en quartz modifié, un sol gris, une cabine de douche à porte battante, un plan de toilette blanc, un banc de douche, meuble double vasque et meuble-lavabo encastré.
Cette image montre une grande salle de bain principale vintage en bois brun avec un placard en trompe-l'oeil, une baignoire indépendante, une douche double, WC à poser, un carrelage gris, du carrelage en marbre, un mur gris, un sol en marbre, un lavabo encastré, un plan de toilette en quartz modifié, un sol gris, une cabine de douche à porte battante, un plan de toilette blanc, un banc de douche, meuble double vasque et meuble-lavabo encastré.
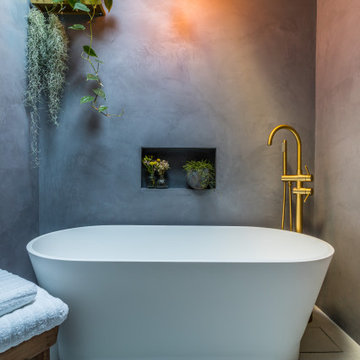
Minimalist glamour. Contemporary bathroom. Our client didn't want any tiles or grout lines. We chose Tadelakt for a unique, luxurious spa-like finish that adds warmth and changes in the light.
https://decorbuddi.com/tadelakt-bathroom/

Modern farmhouse bathroom project with wood looking tiles, wood vanity, vessel sink.
Farmhouse guest bathroom remodeling with wood vanity, porcelain tiles, pebbles, and shiplap wall.

So, let’s talk powder room, shall we? The powder room at #flipmagnolia was a new addition to the house. Before renovations took place, the powder room was a pantry. This house is about 1,300 square feet. So a large pantry didn’t fit within our design plan. Instead, we decided to eliminate the pantry and transform it into a much-needed powder room. And the end result was amazing!

Keeping the integrity of the existing style is important to us — and this Rio Del Mar cabin remodel is a perfect example of that.
For this special bathroom update, we preserved the essence of the original lathe and plaster walls by using a nickel gap wall treatment. The decorative floor tile and a pebbled shower call to mind the history of the house and its beach location.
The marble counter, and custom towel ladder, add a natural, modern finish to the room that match the homeowner's unique designer flair.

Cette image montre une petite salle d'eau urbaine en bois brun avec un placard en trompe-l'oeil, une douche ouverte, un carrelage gris, du carrelage en marbre, un sol en marbre, un plan de toilette en marbre, un sol gris, une cabine de douche à porte battante et un plan de toilette gris.

Exemple d'une salle de bain principale tendance en bois brun de taille moyenne avec un placard en trompe-l'oeil, une baignoire indépendante, un espace douche bain, WC à poser, un carrelage vert, des carreaux en allumettes, un mur vert, un sol en carrelage de céramique, une vasque, un plan de toilette en quartz modifié, un sol gris, aucune cabine et un plan de toilette blanc.
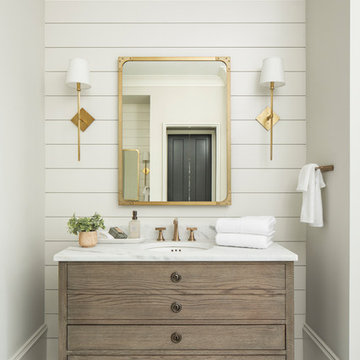
Shiplap meets Restoration Hardware for a winning combo in this owner's bath. It's always a nice touch to accent a vanity wall with either trim detail, tile, or wallpaper. Spa vibes are created from the hexagonal marble tile floors and up. This is one of two identical vanities in the Master Bath.
Wall Paint- Benjamin Moore Halo
Shiplap Paint- Benjamin Moore White Dove
Vanity- Restoration Hardware Maison Single Extra-Wide
( https://www.restorationhardware.com/catalog/product/product.jsp?productId=prod80948&categoryId=)
Mirror- Restoration Hardware Industrial Rivet in Lacquered Burnished Brass
( https://www.restorationhardware.com/catalog/product/product.jsp?productId=prod2420866)
Sconces- Hudson Valley Lighting Cortland in Aged Brass
( https://hudsonvalleylighting.hvlgroup.com/Product/211-HN)
Faucet- Delta Faucet Levoir Widespread ( https://m.fergusonshowrooms.com/product/brizo-65398LFLHPECOHX5398-brilliance-luxe-gold-1235463)
Floor Tile- Soho Studio Epoch Asian Statuary Hexagonal
( http://www.sohostudiocorp.com/epoch-asian-statuary-10-hexagon-honed-epchasnsthex)
Idées déco de salles de bain en bois brun avec un placard en trompe-l'oeil
3