Idées déco de salles de bain en bois brun avec un plan de toilette en béton
Trier par :
Budget
Trier par:Populaires du jour
61 - 80 sur 1 060 photos
1 sur 3
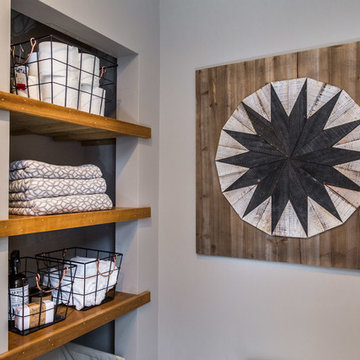
Aménagement d'une salle de bain principale craftsman en bois brun de taille moyenne avec un placard à porte shaker, une douche d'angle, un carrelage gris, un carrelage métro, un mur gris, un sol en ardoise, un lavabo intégré, un plan de toilette en béton, un sol gris, une cabine de douche à porte coulissante et un plan de toilette gris.
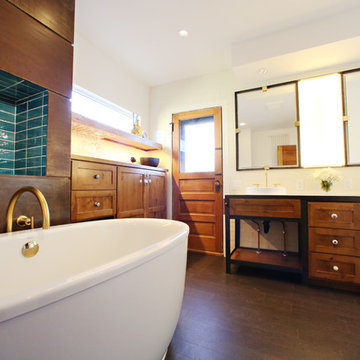
Cette photo montre une grande douche en alcôve principale industrielle en bois brun avec un lavabo posé, un placard avec porte à panneau encastré, un plan de toilette en béton, une baignoire indépendante, WC à poser, un carrelage blanc, des carreaux de porcelaine, un mur blanc et un sol en liège.
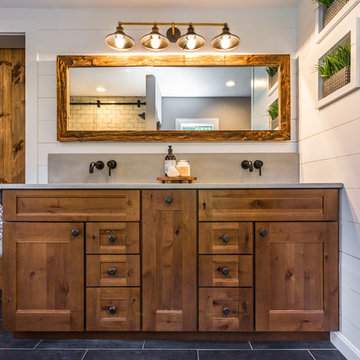
Inspiration pour une salle de bain principale craftsman en bois brun de taille moyenne avec un placard à porte shaker, un mur gris, un sol en ardoise, un sol gris, un lavabo intégré, un plan de toilette en béton et un plan de toilette gris.
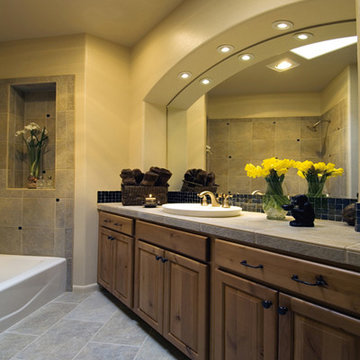
Idées déco pour une grande salle de bain principale sud-ouest américain en bois brun avec un placard avec porte à panneau surélevé, une baignoire en alcôve, WC séparés, un carrelage beige, un carrelage noir, mosaïque, un mur beige, un sol en ardoise, un lavabo posé, un plan de toilette en béton et un sol gris.
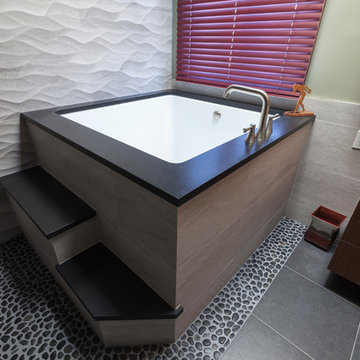
From the mis-matched cabinetry, to the floral wallpaper border, to the hot air balloon accent tiles, the former state of this master bathroom held no relationship to its laid-back bachelor owner. Inspired by his travels, his stays at luxury hotel suites and longing for zen appeal, the homeowner called in designer Rachel Peterson of Simply Baths, Inc. to help him overhaul the room. Removing walls to open up the space and adding a calming neutral grey palette left the space uninterrupted, modern and fresh. To make better use of this 9x9 bathroom, the walk-in shower and Japanese soaking tub share the same space & create the perfect opportunity for a textured, tiled accent wall. Meanwhile, the custom concrete sink offers just the right amount of industrial edge. The end result is a better compliment to the homeowner and his lifestyle & gives the term "man cave" a whole new meaning.
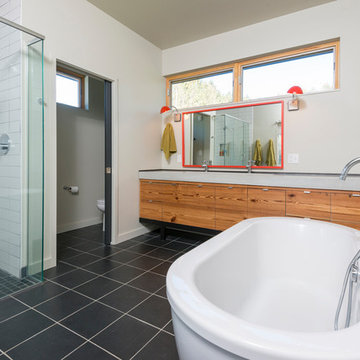
Inspiration pour une douche en alcôve principale design en bois brun de taille moyenne avec un placard à porte plane, une baignoire indépendante, un mur beige, un sol en carrelage de porcelaine, un lavabo encastré et un plan de toilette en béton.
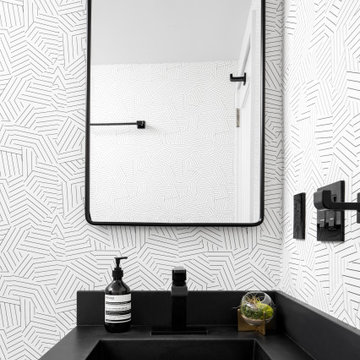
Cette photo montre une petite salle d'eau tendance en bois brun avec un placard à porte plane, un mur blanc, un lavabo intégré, un plan de toilette en béton, un plan de toilette noir, meuble simple vasque, meuble-lavabo sur pied et du papier peint.

Our clients wanted an ensuite bathroom with organic lines and a hand-forged feel with an aged patina. The japanese finger tiles, micro cement render, aged copper tapware, and refined curves surprised and delighted them.
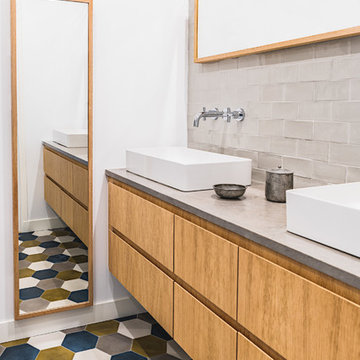
Studio Chevojon
Réalisation d'une salle de bain design en bois brun avec un placard à porte plane, un carrelage gris, un carrelage métro, un mur blanc, une vasque, un plan de toilette en béton, un sol multicolore et un plan de toilette gris.
Réalisation d'une salle de bain design en bois brun avec un placard à porte plane, un carrelage gris, un carrelage métro, un mur blanc, une vasque, un plan de toilette en béton, un sol multicolore et un plan de toilette gris.

Aménagement d'une grande salle de bain principale et grise et noire contemporaine en bois brun avec une douche double, un carrelage gris, un mur gris, un sol gris, une cabine de douche à porte battante, des carreaux de béton, sol en béton ciré, une vasque, un plan de toilette en béton et un plan de toilette noir.

Cade Mooney
Inspiration pour une salle de bain design en bois brun avec un carrelage gris, une grande vasque, un plan de toilette en béton, un mur gris, un sol gris et un plan de toilette gris.
Inspiration pour une salle de bain design en bois brun avec un carrelage gris, une grande vasque, un plan de toilette en béton, un mur gris, un sol gris et un plan de toilette gris.

Gibeon Photography. Troy Lighting Edison Pendants / Phillip Jeffries Faux Leather Wall covering
Idées déco pour une douche en alcôve montagne en bois brun avec un placard à porte plane, un mur beige, un lavabo intégré, un plan de toilette en béton et une cabine de douche à porte battante.
Idées déco pour une douche en alcôve montagne en bois brun avec un placard à porte plane, un mur beige, un lavabo intégré, un plan de toilette en béton et une cabine de douche à porte battante.

Treetop master bathroom remodel.
Architect: building Lab / Photography: Scott Hargis
Exemple d'une salle de bain tendance en bois brun avec un placard à porte plane, un plan de toilette en béton, une douche à l'italienne, un carrelage gris, des carreaux de céramique, un sol en calcaire et une grande vasque.
Exemple d'une salle de bain tendance en bois brun avec un placard à porte plane, un plan de toilette en béton, une douche à l'italienne, un carrelage gris, des carreaux de céramique, un sol en calcaire et une grande vasque.

Dark stone, custom cherry cabinetry, misty forest wallpaper, and a luxurious soaker tub mix together to create this spectacular primary bathroom. These returning clients came to us with a vision to transform their builder-grade bathroom into a showpiece, inspired in part by the Japanese garden and forest surrounding their home. Our designer, Anna, incorporated several accessibility-friendly features into the bathroom design; a zero-clearance shower entrance, a tiled shower bench, stylish grab bars, and a wide ledge for transitioning into the soaking tub. Our master cabinet maker and finish carpenters collaborated to create the handmade tapered legs of the cherry cabinets, a custom mirror frame, and new wood trim.
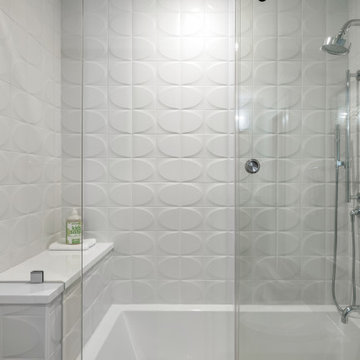
Cette photo montre une salle de bain rétro en bois brun de taille moyenne pour enfant avec un placard à porte plane, une baignoire en alcôve, un combiné douche/baignoire, un carrelage blanc, un sol en carrelage de céramique, un lavabo intégré, un plan de toilette en béton, un sol gris, une cabine de douche à porte coulissante, un plan de toilette gris, un banc de douche, meuble double vasque et meuble-lavabo sur pied.

The ensuite is a luxurious space offering all the desired facilities. The warm theme of all rooms echoes in the materials used. The vanity was created from Recycled Messmate with a horizontal grain, complemented by the polished concrete bench top. The walk in double shower creates a real impact, with its black framed glass which again echoes with the framing in the mirrors and shelving.
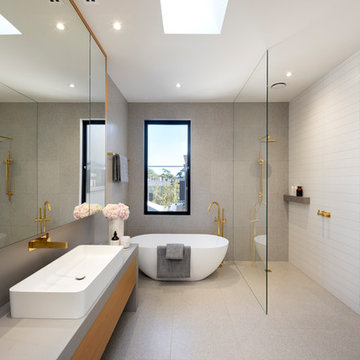
Rachel Lewis Photography
Idée de décoration pour une salle de bain principale design en bois brun avec un placard à porte plane, une baignoire indépendante, un espace douche bain, un carrelage gris, un carrelage blanc, un mur gris, une vasque, un plan de toilette en béton, un sol gris et aucune cabine.
Idée de décoration pour une salle de bain principale design en bois brun avec un placard à porte plane, une baignoire indépendante, un espace douche bain, un carrelage gris, un carrelage blanc, un mur gris, une vasque, un plan de toilette en béton, un sol gris et aucune cabine.

Inspiration pour une grande salle de bain principale design en bois brun avec un placard à porte plane, une baignoire indépendante, une douche ouverte, un carrelage gris, un carrelage blanc, un carrelage métro, une vasque, aucune cabine, WC séparés, un mur gris, un sol en carrelage de céramique, un plan de toilette en béton, un sol bleu et un plan de toilette gris.
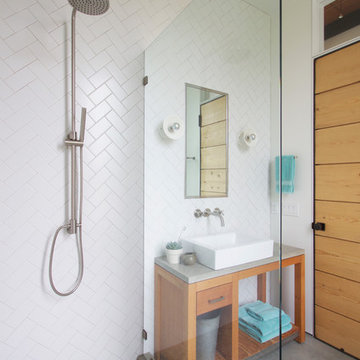
QUARTER design studio
Cette image montre une petite salle de bain marine en bois brun avec une vasque, un placard sans porte, un plan de toilette en béton, une douche ouverte, un carrelage blanc, des carreaux de céramique, un mur blanc, sol en béton ciré et aucune cabine.
Cette image montre une petite salle de bain marine en bois brun avec une vasque, un placard sans porte, un plan de toilette en béton, une douche ouverte, un carrelage blanc, des carreaux de céramique, un mur blanc, sol en béton ciré et aucune cabine.
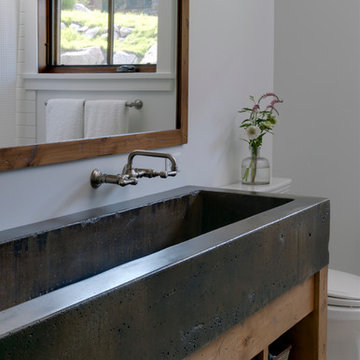
A custom home designed by Snake River Interiors in Jackson Hole, Wyoming.
Cette photo montre une grande salle d'eau tendance en bois brun avec un placard sans porte, un mur beige, une grande vasque, un plan de toilette en béton, un sol en carrelage de porcelaine et un sol beige.
Cette photo montre une grande salle d'eau tendance en bois brun avec un placard sans porte, un mur beige, une grande vasque, un plan de toilette en béton, un sol en carrelage de porcelaine et un sol beige.
Idées déco de salles de bain en bois brun avec un plan de toilette en béton
4