Idées déco de salles de bain en bois brun avec un plan de toilette en surface solide
Trier par :
Budget
Trier par:Populaires du jour
21 - 40 sur 6 128 photos
1 sur 3

Modern Mid-Century style primary bathroom remodeling in Alexandria, VA with walnut flat door vanity, light gray painted wall, gold fixtures, black accessories, subway wall tiles and star patterned porcelain floor tiles.

Idée de décoration pour une petite salle d'eau bohème en bois brun avec un placard à porte shaker, une baignoire en alcôve, un combiné douche/baignoire, WC séparés, un carrelage vert, des carreaux de porcelaine, un mur blanc, un sol en carrelage de porcelaine, un lavabo encastré, un plan de toilette en surface solide, un sol gris, une cabine de douche avec un rideau, un plan de toilette blanc, meuble simple vasque et meuble-lavabo sur pied.

Ample light with custom skylight. Hand made timber vanity and recessed shaving cabinet with gold tapware and accessories. Bath and shower niche with mosaic tiles vertical stack brick bond gloss
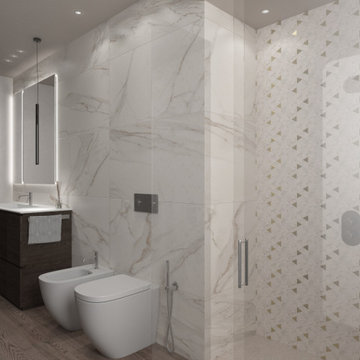
Il bagno prevede un rivestimento in gres effetto marmo abbinato ad un mosaico triangolare in tinta e un gres effetto legno sul pavimento. Il mobile in legno scuro contrasta con l' ambiente e con il piano in Aquatek bianco con vasca integrata. Particolare il soffione doccia incassato nel cartongesso.

A traditional Japanese soaking tub made from Hinoki wood was selected as the focal point of the bathroom. It not only adds visual warmth to the space, but it infuses a cedar aroma into the air.
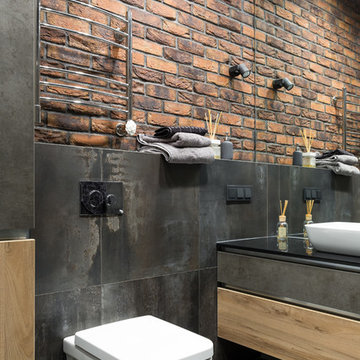
Иван Сорокин
Exemple d'une salle de bain tendance en bois brun de taille moyenne avec un placard à porte plane, WC suspendus, un carrelage noir, des carreaux de porcelaine, un sol en carrelage de porcelaine, une vasque, un plan de toilette en surface solide, un sol noir et un plan de toilette noir.
Exemple d'une salle de bain tendance en bois brun de taille moyenne avec un placard à porte plane, WC suspendus, un carrelage noir, des carreaux de porcelaine, un sol en carrelage de porcelaine, une vasque, un plan de toilette en surface solide, un sol noir et un plan de toilette noir.
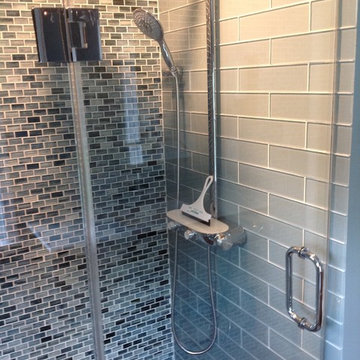
Réalisation d'une salle de bain tradition en bois brun de taille moyenne avec un placard en trompe-l'oeil, WC séparés, un carrelage bleu, un carrelage en pâte de verre, un mur bleu, un sol en carrelage de céramique, un lavabo intégré, un plan de toilette en surface solide, un sol marron, une cabine de douche à porte battante et un plan de toilette blanc.

Exemple d'une grande salle de bain principale tendance en bois brun avec une douche ouverte, un mur blanc, un sol en galet, un lavabo intégré, aucune cabine, un placard à porte plane, une baignoire indépendante et un plan de toilette en surface solide.
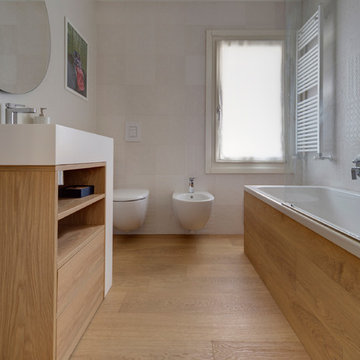
Parquet e rivestimenti in legno di rovere.
Exemple d'une petite salle de bain principale tendance en bois brun avec une baignoire en alcôve, WC suspendus, des carreaux de céramique, un mur blanc, un sol en bois brun, une grande vasque et un plan de toilette en surface solide.
Exemple d'une petite salle de bain principale tendance en bois brun avec une baignoire en alcôve, WC suspendus, des carreaux de céramique, un mur blanc, un sol en bois brun, une grande vasque et un plan de toilette en surface solide.
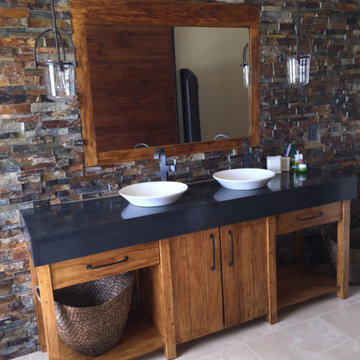
Aménagement d'une salle de bain principale montagne en bois brun de taille moyenne avec un placard à porte plane, un mur beige, un sol en carrelage de porcelaine, une vasque, un plan de toilette en surface solide, un sol beige, un carrelage multicolore et un carrelage de pierre.
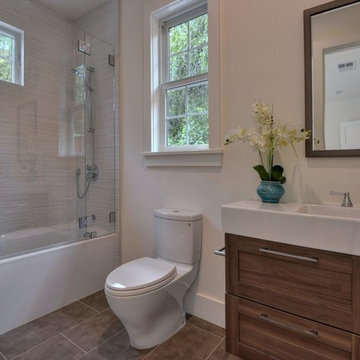
This guest bath features textured tile around the skirted tub. The floor tile resembles concrete and the floating vanity is in walnut. The wide rim of the Duravit sink doubles as counter space
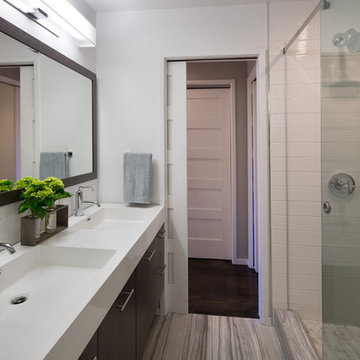
Marcell Puzsar Bright Room SF
Idée de décoration pour une salle de bain principale minimaliste en bois brun de taille moyenne avec un placard à porte plane, une baignoire indépendante, une douche d'angle, WC à poser, un mur blanc, un sol en carrelage de porcelaine, un lavabo intégré et un plan de toilette en surface solide.
Idée de décoration pour une salle de bain principale minimaliste en bois brun de taille moyenne avec un placard à porte plane, une baignoire indépendante, une douche d'angle, WC à poser, un mur blanc, un sol en carrelage de porcelaine, un lavabo intégré et un plan de toilette en surface solide.
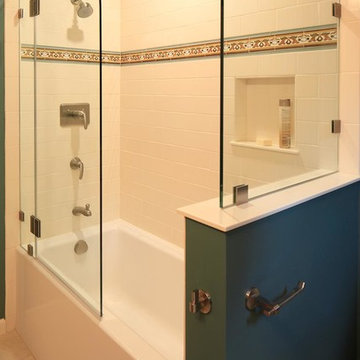
Francis Combes
Cette image montre une petite salle de bain principale méditerranéenne en bois brun avec un lavabo encastré, un placard en trompe-l'oeil, un plan de toilette en surface solide, une baignoire en alcôve, un combiné douche/baignoire, WC séparés, un carrelage beige, des carreaux de céramique, un mur vert et un sol en carrelage de céramique.
Cette image montre une petite salle de bain principale méditerranéenne en bois brun avec un lavabo encastré, un placard en trompe-l'oeil, un plan de toilette en surface solide, une baignoire en alcôve, un combiné douche/baignoire, WC séparés, un carrelage beige, des carreaux de céramique, un mur vert et un sol en carrelage de céramique.
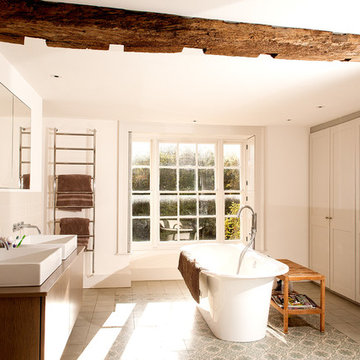
This large bathroom is a very classic design - being both modern and yet in keeping with the history of the building. The large windows let in plenty of light. Shutters can be used to aid privacy. There is a lot of storage which means the space is always tidy and tranquil.
CLPM project manager tip - when installing a heated towel rail always make sure that it is controlled separately from the main central heating system. That way you can switch it on and off as required and save money on your electricity bills.
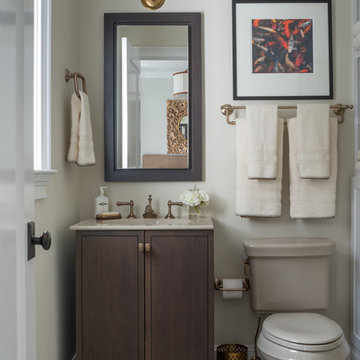
This powder room's palette echoes nature’s hues, with sand-colored fixtures, warm bronze faucets and a dark wood vanity.
Exemple d'une petite salle d'eau craftsman en bois brun avec un lavabo intégré, WC séparés, un carrelage blanc, un mur beige, un sol en carrelage de céramique, un plan de toilette en surface solide, des carreaux de céramique et un placard à porte plane.
Exemple d'une petite salle d'eau craftsman en bois brun avec un lavabo intégré, WC séparés, un carrelage blanc, un mur beige, un sol en carrelage de céramique, un plan de toilette en surface solide, des carreaux de céramique et un placard à porte plane.
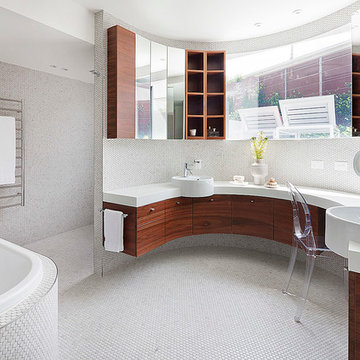
Shannon McGrath
Cette photo montre une grande salle de bain principale tendance en bois brun avec un placard à porte plane, un plan de toilette en surface solide, une baignoire posée, une douche ouverte, un carrelage blanc, mosaïque, un sol en carrelage de terre cuite et aucune cabine.
Cette photo montre une grande salle de bain principale tendance en bois brun avec un placard à porte plane, un plan de toilette en surface solide, une baignoire posée, une douche ouverte, un carrelage blanc, mosaïque, un sol en carrelage de terre cuite et aucune cabine.

Inspiration pour une grande salle de bain ethnique en bois brun pour enfant avec un placard à porte plane, une baignoire indépendante, un espace douche bain, WC à poser, un carrelage vert, des carreaux de céramique, un mur vert, un sol en carrelage de porcelaine, un lavabo intégré, un plan de toilette en surface solide, un sol blanc, aucune cabine, un plan de toilette blanc, un banc de douche, meuble double vasque, meuble-lavabo suspendu et du papier peint.

The original bathroom on the main floor had an odd Jack-and-Jill layout with two toilets, two vanities and only a single tub/shower (in vintage mint green, no less). With some creative modifications to existing walls and the removal of a small linen closet, we were able to divide the space into two functional bathrooms – one of them now a true en suite master.
In the master bathroom we chose a soothing palette of warm grays – the geometric floor tile was laid in a random pattern adding to the modern minimalist style. The slab front vanity has a mid-century vibe and feels at place in the home. Storage space is always at a premium in smaller bathrooms so we made sure there was ample countertop space and an abundance of drawers in the vanity. While calming grays were welcome in the bathroom, a saturated pop of color adds vibrancy to the master bedroom and creates a vibrant backdrop for furnishings.

Creation of a new master bathroom, kids’ bathroom, toilet room and a WIC from a mid. size bathroom was a challenge but the results were amazing.
The master bathroom has a huge 5.5'x6' shower with his/hers shower heads.
The main wall of the shower is made from 2 book matched porcelain slabs, the rest of the walls are made from Thasos marble tile and the floors are slate stone.
The vanity is a double sink custom made with distress wood stain finish and its almost 10' long.
The vanity countertop and backsplash are made from the same porcelain slab that was used on the shower wall.
The two pocket doors on the opposite wall from the vanity hide the WIC and the water closet where a $6k toilet/bidet unit is warmed up and ready for her owner at any given moment.
Notice also the huge 100" mirror with built-in LED light, it is a great tool to make the relatively narrow bathroom to look twice its size.
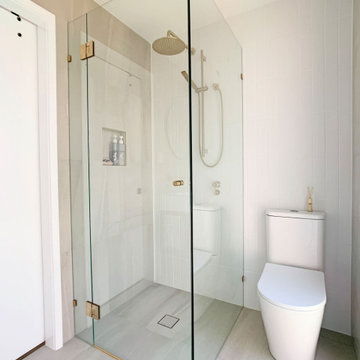
Frameless shower screen and toilet.
Exemple d'une petite salle d'eau moderne en bois brun avec un placard à porte shaker, une douche d'angle, WC séparés, un carrelage gris, des carreaux de porcelaine, un mur blanc, un sol en carrelage de porcelaine, un lavabo intégré, un plan de toilette en surface solide, un sol gris, une cabine de douche à porte battante, un plan de toilette blanc, une niche, meuble simple vasque et meuble-lavabo sur pied.
Exemple d'une petite salle d'eau moderne en bois brun avec un placard à porte shaker, une douche d'angle, WC séparés, un carrelage gris, des carreaux de porcelaine, un mur blanc, un sol en carrelage de porcelaine, un lavabo intégré, un plan de toilette en surface solide, un sol gris, une cabine de douche à porte battante, un plan de toilette blanc, une niche, meuble simple vasque et meuble-lavabo sur pied.
Idées déco de salles de bain en bois brun avec un plan de toilette en surface solide
2