Idées déco de salles de bain en bois brun avec un plan de toilette vert
Trier par :
Budget
Trier par:Populaires du jour
121 - 140 sur 214 photos
1 sur 3
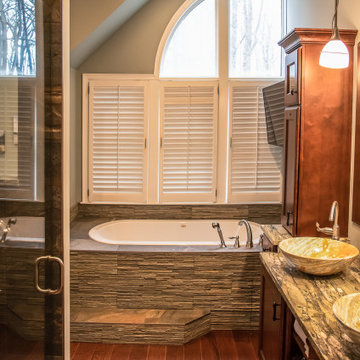
Cette photo montre une grande salle de bain principale montagne en bois brun avec un placard avec porte à panneau encastré, une baignoire posée, une douche double, un carrelage gris, un carrelage de pierre, un mur vert, parquet foncé, une vasque, un plan de toilette en granite, un sol marron, une cabine de douche à porte battante, un plan de toilette vert, une niche, meuble double vasque et meuble-lavabo encastré.
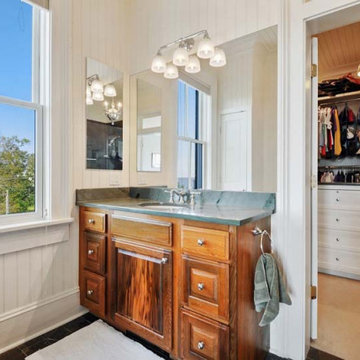
Idées déco pour une douche en alcôve principale classique en bois brun et bois de taille moyenne avec un placard avec porte à panneau surélevé, WC à poser, un carrelage blanc, du carrelage en ardoise, un mur blanc, un sol en ardoise, un lavabo encastré, un plan de toilette en stéatite, un sol vert, une cabine de douche à porte battante, un plan de toilette vert, meuble simple vasque, meuble-lavabo encastré et un plafond en bois.
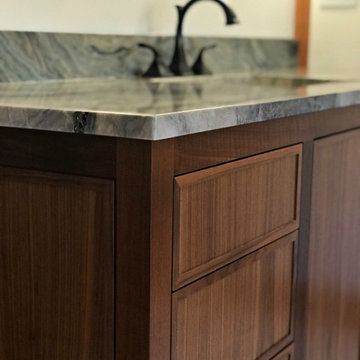
Cette photo montre une grande salle de bain principale rétro en bois brun avec un placard en trompe-l'oeil, un sol en carrelage de porcelaine, un lavabo encastré, un plan de toilette en marbre, un sol blanc, un mur blanc et un plan de toilette vert.
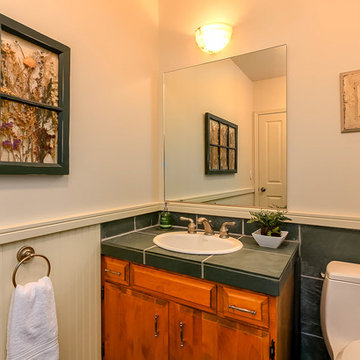
Cette photo montre une salle de bain bord de mer en bois brun de taille moyenne avec un placard avec porte à panneau surélevé, un plan de toilette en carrelage et un plan de toilette vert.
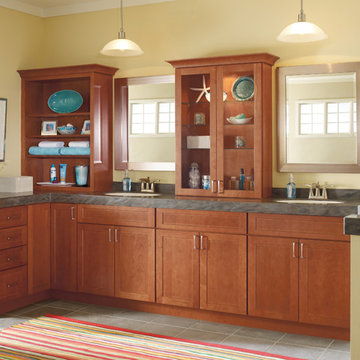
More details on this bathroom here:
https://www.schrock.com/products/pleasant-hill/shaker-style-bathroom-cabinets
...........................................................................................................................
We are a complete Indoor / Outdoor Home Center that serves ALL of upper and lower Michigan! We would love to assist with your new build or home improvement project!
...........................................................................................................................
4 Michigan Locations to Serve You:
Hale (Iosco County), AuGres (Arenac County),
Hillman (Alpena County) and Cheboygan (Cheboygan County)
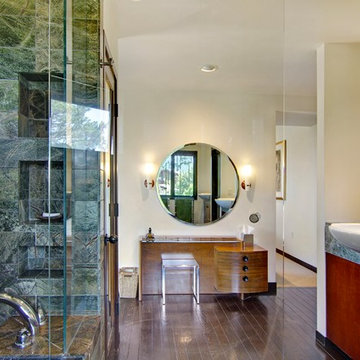
Angelina + Gabriel Photography
Exemple d'une grande douche en alcôve principale moderne en bois brun avec un placard à porte plane, WC à poser, un carrelage vert, du carrelage en marbre, un mur blanc, parquet foncé, un lavabo posé, un plan de toilette en marbre, un sol marron, une cabine de douche à porte battante et un plan de toilette vert.
Exemple d'une grande douche en alcôve principale moderne en bois brun avec un placard à porte plane, WC à poser, un carrelage vert, du carrelage en marbre, un mur blanc, parquet foncé, un lavabo posé, un plan de toilette en marbre, un sol marron, une cabine de douche à porte battante et un plan de toilette vert.
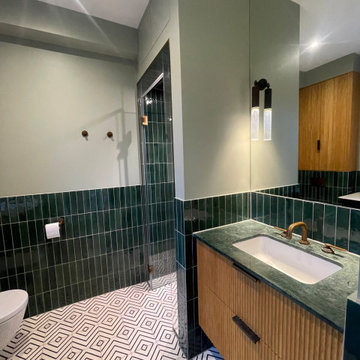
Inspiration pour une salle de bain principale design en bois brun de taille moyenne avec une baignoire indépendante, une douche ouverte, WC suspendus, un carrelage vert, des carreaux de céramique, un mur vert, un lavabo posé, un plan de toilette en marbre, un sol blanc, une cabine de douche à porte battante, un plan de toilette vert, meuble simple vasque, meuble-lavabo encastré et un plafond décaissé.
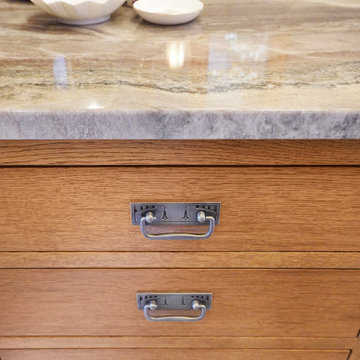
This custom home, sitting above the City within the hills of Corvallis, was carefully crafted with attention to the smallest detail. The homeowners came to us with a vision of their dream home, and it was all hands on deck between the G. Christianson team and our Subcontractors to create this masterpiece! Each room has a theme that is unique and complementary to the essence of the home, highlighted in the Swamp Bathroom and the Dogwood Bathroom. The home features a thoughtful mix of materials, using stained glass, tile, art, wood, and color to create an ambiance that welcomes both the owners and visitors with warmth. This home is perfect for these homeowners, and fits right in with the nature surrounding the home!
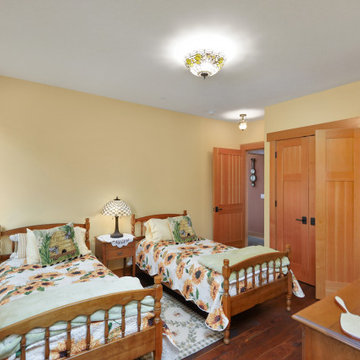
This custom home, sitting above the City within the hills of Corvallis, was carefully crafted with attention to the smallest detail. The homeowners came to us with a vision of their dream home, and it was all hands on deck between the G. Christianson team and our Subcontractors to create this masterpiece! Each room has a theme that is unique and complementary to the essence of the home, highlighted in the Swamp Bathroom and the Dogwood Bathroom. The home features a thoughtful mix of materials, using stained glass, tile, art, wood, and color to create an ambiance that welcomes both the owners and visitors with warmth. This home is perfect for these homeowners, and fits right in with the nature surrounding the home!
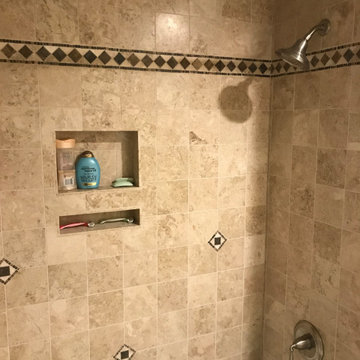
Idée de décoration pour une salle de bain tradition en bois brun de taille moyenne pour enfant avec un placard à porte shaker, une baignoire en alcôve, un combiné douche/baignoire, WC séparés, un carrelage beige, des carreaux de porcelaine, un mur beige, un sol en carrelage de porcelaine, un lavabo encastré, un plan de toilette en granite, un sol multicolore, aucune cabine, un plan de toilette vert, une niche, meuble simple vasque et meuble-lavabo encastré.
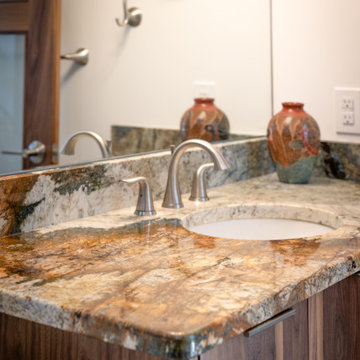
Exemple d'une douche en alcôve rétro en bois brun de taille moyenne avec un placard à porte plane, un carrelage beige, des carreaux de porcelaine, un mur blanc, un sol en carrelage de porcelaine, un lavabo encastré, un plan de toilette en granite, un sol beige, un plan de toilette vert, meuble simple vasque et meuble-lavabo encastré.
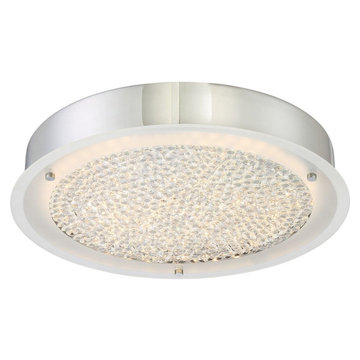
Older home in desirable Phoenix central core neighborhood gets a master bathroom makeover from no tub to bigger shower and freestanding tub. New materials and ambiance reflect feelings of refreshing water and the family's love of bathing and relaxing in a leisurely mode while dreaming of far away places yet to be discovered.
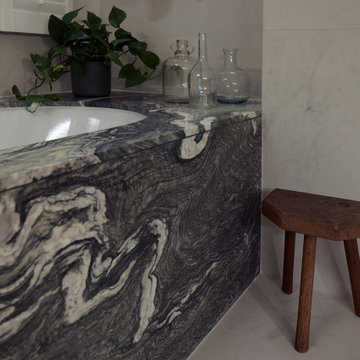
A series of light touch interventions within a Victorian terraced house in Kensington culminated with the refurbishment of the main bedroom ensuite. The existing bathroom was in need of renovation works that would benefit from key layout adjustments.
Great attention was given to the detailing of the new joinery elements in pursuit of a sumptuous and textured atmosphere. Two marble slabs were carefully sourced to clad the alcove bath and form the vanity splashback and counter. Woven rattan panels infill the oak framed cabinetry in a confluence of materials and techniques that dialogue with the pre-existing Victorian heritage.
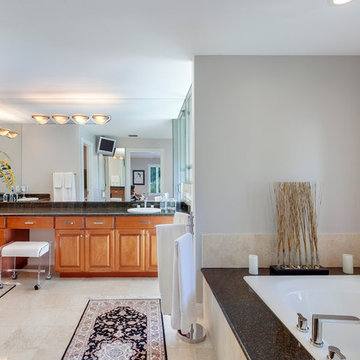
Exemple d'une très grande salle de bain principale en bois brun avec un placard avec porte à panneau encastré, une baignoire d'angle, un mur blanc, un sol en marbre, un lavabo posé, un plan de toilette en granite, un sol beige et un plan de toilette vert.
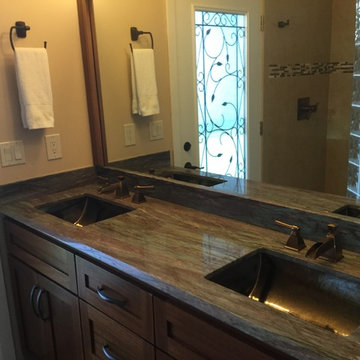
Cette photo montre une salle de bain bord de mer en bois brun de taille moyenne avec un mur beige, un lavabo encastré, un plan de toilette en quartz, un plan de toilette vert, meuble double vasque et meuble-lavabo encastré.
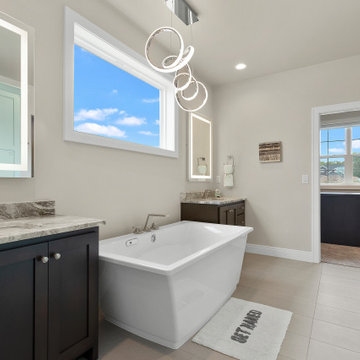
Inspiration pour une grande salle de bain principale traditionnelle en bois brun avec un placard à porte shaker, WC séparés, un mur gris, un sol en carrelage de céramique, un lavabo encastré, un plan de toilette en marbre, un sol gris, un plan de toilette vert, meuble double vasque et meuble-lavabo encastré.
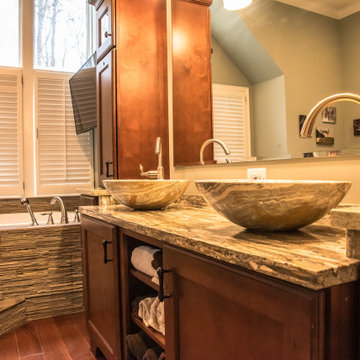
Idée de décoration pour une grande salle de bain principale chalet en bois brun avec un placard avec porte à panneau encastré, une baignoire posée, une douche double, un carrelage gris, un carrelage de pierre, un mur vert, parquet foncé, une vasque, un plan de toilette en granite, un sol marron, une cabine de douche à porte battante, un plan de toilette vert, une niche, meuble double vasque et meuble-lavabo encastré.
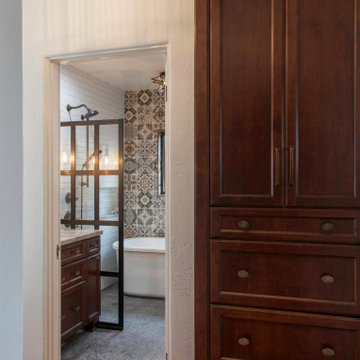
Exemple d'une petite salle de bain éclectique en bois brun avec un placard avec porte à panneau encastré, un plan de toilette en quartz, un plan de toilette vert, meuble simple vasque et meuble-lavabo sur pied.
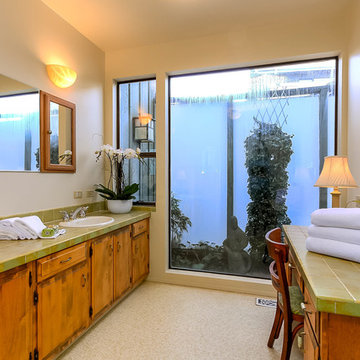
Exemple d'une grande salle de bain principale bord de mer en bois brun avec un placard avec porte à panneau surélevé, un plan de toilette en carrelage et un plan de toilette vert.
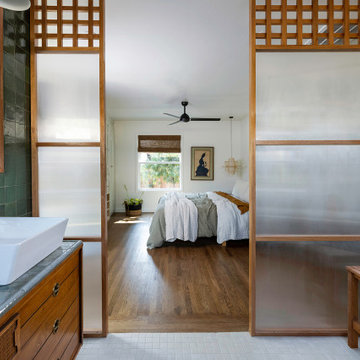
Custom built screen walls lend privacy to an open shower and vanity from the ensuite bathroom.
Exemple d'une grande salle de bain principale en bois brun avec un placard en trompe-l'oeil, une douche ouverte, un carrelage multicolore, des carreaux de céramique, un mur multicolore, un sol en carrelage de terre cuite, une vasque, un plan de toilette en carrelage, un sol beige, aucune cabine, un plan de toilette vert, des toilettes cachées, meuble double vasque et meuble-lavabo encastré.
Exemple d'une grande salle de bain principale en bois brun avec un placard en trompe-l'oeil, une douche ouverte, un carrelage multicolore, des carreaux de céramique, un mur multicolore, un sol en carrelage de terre cuite, une vasque, un plan de toilette en carrelage, un sol beige, aucune cabine, un plan de toilette vert, des toilettes cachées, meuble double vasque et meuble-lavabo encastré.
Idées déco de salles de bain en bois brun avec un plan de toilette vert
7