Idées déco de salles de bain en bois brun avec un plan de toilette vert
Trier par :
Budget
Trier par:Populaires du jour
61 - 80 sur 214 photos
1 sur 3
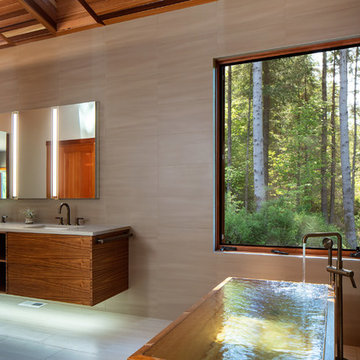
Malia Campbell Photography
Aménagement d'une grande salle de bain principale montagne en bois brun avec un placard à porte plane, un bain japonais, une douche à l'italienne, WC suspendus, un carrelage marron, des carreaux de porcelaine, un mur gris, un sol en carrelage de porcelaine, un lavabo encastré, un plan de toilette en quartz modifié, un sol beige, une cabine de douche à porte battante et un plan de toilette vert.
Aménagement d'une grande salle de bain principale montagne en bois brun avec un placard à porte plane, un bain japonais, une douche à l'italienne, WC suspendus, un carrelage marron, des carreaux de porcelaine, un mur gris, un sol en carrelage de porcelaine, un lavabo encastré, un plan de toilette en quartz modifié, un sol beige, une cabine de douche à porte battante et un plan de toilette vert.
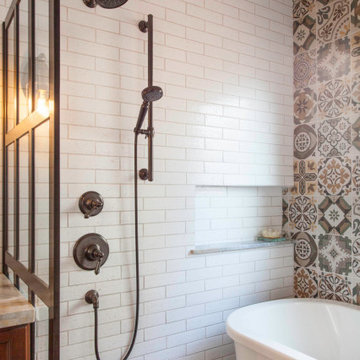
Cette photo montre une petite salle de bain éclectique en bois brun avec un placard avec porte à panneau encastré, un plan de toilette en quartz, un plan de toilette vert, meuble simple vasque et meuble-lavabo sur pied.
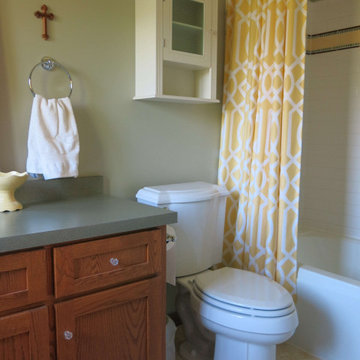
Colorful "Retro Craftsman farmhouse" Style! Featured Sherwin Williams paints: Grassland (SW 6163), Believable Buff (SW 6120), Krypton (SW 6247), Espalier (SW 6734), Cityscape (SW 7067), Alabaster (SW 7008), Coral Reef (SW 6606), Dapper Tan (SW 6144), Golden Fleece (6388), Web Gray (SW 7075), Rhumba Orange (SW 6642).
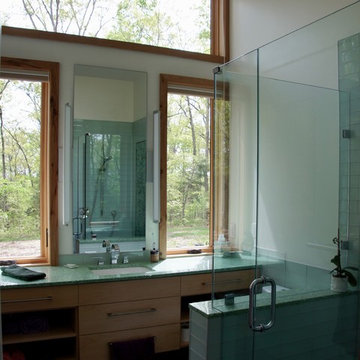
Photographs by Sophie Piesse
Idées déco pour une petite salle de bain principale contemporaine en bois brun avec un placard à porte plane, une douche d'angle, WC suspendus, un carrelage vert, un carrelage en pâte de verre, un mur blanc, sol en béton ciré, un lavabo encastré, un plan de toilette en verre recyclé, un sol gris, une cabine de douche à porte battante et un plan de toilette vert.
Idées déco pour une petite salle de bain principale contemporaine en bois brun avec un placard à porte plane, une douche d'angle, WC suspendus, un carrelage vert, un carrelage en pâte de verre, un mur blanc, sol en béton ciré, un lavabo encastré, un plan de toilette en verre recyclé, un sol gris, une cabine de douche à porte battante et un plan de toilette vert.
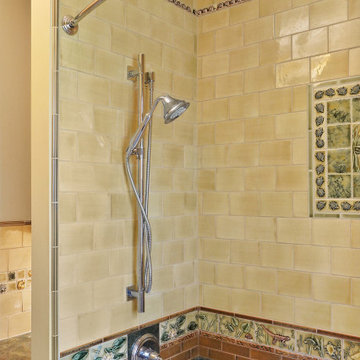
This custom home, sitting above the City within the hills of Corvallis, was carefully crafted with attention to the smallest detail. The homeowners came to us with a vision of their dream home, and it was all hands on deck between the G. Christianson team and our Subcontractors to create this masterpiece! Each room has a theme that is unique and complementary to the essence of the home, highlighted in the Swamp Bathroom and the Dogwood Bathroom. The home features a thoughtful mix of materials, using stained glass, tile, art, wood, and color to create an ambiance that welcomes both the owners and visitors with warmth. This home is perfect for these homeowners, and fits right in with the nature surrounding the home!
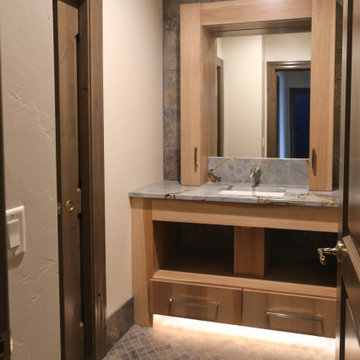
Aménagement d'une douche en alcôve classique en bois brun de taille moyenne pour enfant avec un placard à porte plane, WC séparés, un carrelage gris, un carrelage de pierre, un mur blanc, un sol en ardoise, un lavabo encastré, un plan de toilette en granite, un sol gris, une cabine de douche à porte battante, un plan de toilette vert, un banc de douche, meuble simple vasque et meuble-lavabo encastré.
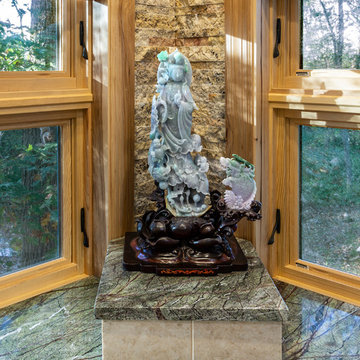
A jade statue (Quan Yin) who is the goddess of mercy was one of the inspirations for the bathroom design and selection of countertop material. A custom stand was built with floor tiles and topped with matching granite from the countertop.
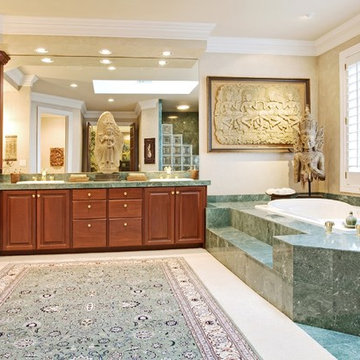
Cette photo montre une salle de bain principale asiatique en bois brun avec un placard avec porte à panneau surélevé, une baignoire posée, un mur beige, un lavabo posé, un sol beige et un plan de toilette vert.
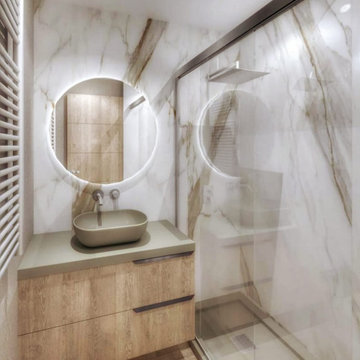
Vista principal para reforma de baño.
Aménagement d'une salle d'eau blanche et bois en bois brun de taille moyenne avec un placard à porte plane, un espace douche bain, WC à poser, un carrelage multicolore, un carrelage de pierre, un mur multicolore, un sol en linoléum, une vasque, un plan de toilette en surface solide, un sol marron, une cabine de douche à porte coulissante, un plan de toilette vert, meuble simple vasque et meuble-lavabo suspendu.
Aménagement d'une salle d'eau blanche et bois en bois brun de taille moyenne avec un placard à porte plane, un espace douche bain, WC à poser, un carrelage multicolore, un carrelage de pierre, un mur multicolore, un sol en linoléum, une vasque, un plan de toilette en surface solide, un sol marron, une cabine de douche à porte coulissante, un plan de toilette vert, meuble simple vasque et meuble-lavabo suspendu.
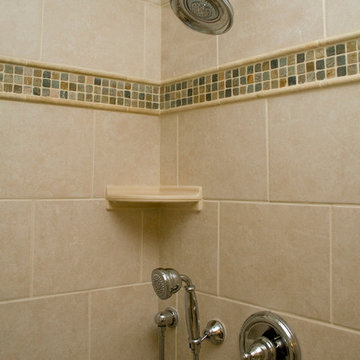
This beautiful spa-like bathroom was completed in the Spring of 2012. The relaxing greens and creams used in this master bath blend beautifully with the cherry cabinets and Uba Tuba granite countertops. The chrome fixtures bring sparkle to the room and stand out beautifully against the dark granite and cream tiles. The natural stone shower floor and accent strip add fabulous color to the space.
copyright 2012 marilyn peryer photograph
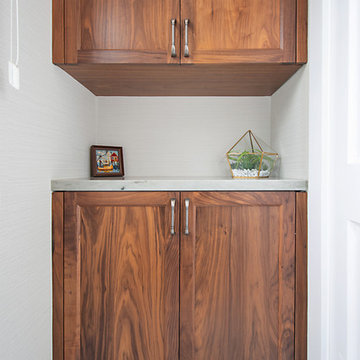
Preview First, Mark
Inspiration pour une salle de bain principale craftsman en bois brun de taille moyenne avec un placard à porte shaker, une douche double, WC à poser, un carrelage vert, du carrelage en marbre, un mur vert, un sol en marbre, un lavabo encastré, un plan de toilette en quartz, un sol vert, une cabine de douche à porte battante et un plan de toilette vert.
Inspiration pour une salle de bain principale craftsman en bois brun de taille moyenne avec un placard à porte shaker, une douche double, WC à poser, un carrelage vert, du carrelage en marbre, un mur vert, un sol en marbre, un lavabo encastré, un plan de toilette en quartz, un sol vert, une cabine de douche à porte battante et un plan de toilette vert.
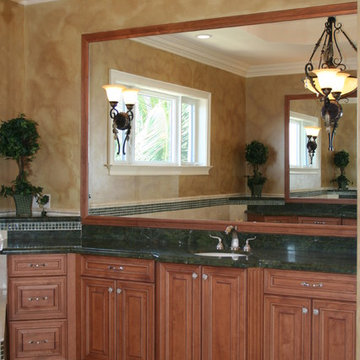
Broward Custom Kitchens
Réalisation d'une grande salle de bain principale tradition en bois brun avec un placard avec porte à panneau surélevé, un carrelage vert, un mur beige, un sol en marbre, un lavabo encastré, un plan de toilette en granite et un plan de toilette vert.
Réalisation d'une grande salle de bain principale tradition en bois brun avec un placard avec porte à panneau surélevé, un carrelage vert, un mur beige, un sol en marbre, un lavabo encastré, un plan de toilette en granite et un plan de toilette vert.
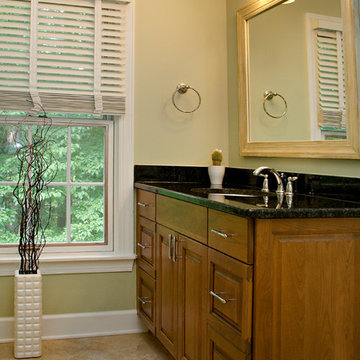
This beautiful spa-like bathroom was completed in the Spring of 2012. The relaxing greens and creams used in this master bath blend beautifully with the cherry cabinets and Uba Tuba granite countertops. The chrome fixtures bring sparkle to the room and stand out beautifully against the dark granite and cream tiles. The natural stone shower floor and accent strip add fabulous color to the space.
copyright 2012 marilyn peryer photograph
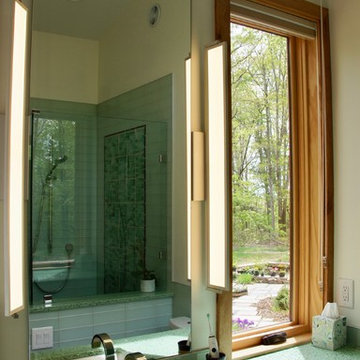
Photographs by Sophie Piesse
Idées déco pour une petite salle de bain principale contemporaine en bois brun avec un placard à porte plane, une douche d'angle, WC suspendus, un carrelage vert, un carrelage en pâte de verre, un mur blanc, sol en béton ciré, un lavabo encastré, un plan de toilette en verre recyclé, un sol gris, une cabine de douche à porte battante et un plan de toilette vert.
Idées déco pour une petite salle de bain principale contemporaine en bois brun avec un placard à porte plane, une douche d'angle, WC suspendus, un carrelage vert, un carrelage en pâte de verre, un mur blanc, sol en béton ciré, un lavabo encastré, un plan de toilette en verre recyclé, un sol gris, une cabine de douche à porte battante et un plan de toilette vert.
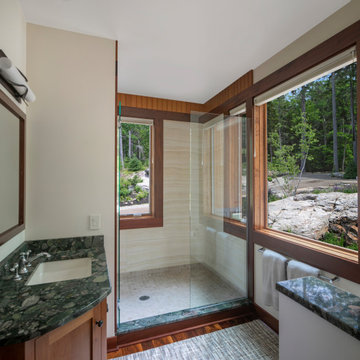
Headland is a NextHouse, situated to take advantage of the site’s panoramic ocean views while still providing privacy from the neighboring property. The home’s solar orientation provides passive solar heat gains in the winter while the home’s deep overhangs provide shade for the large glass windows in the summer. The mono-pitch roof was strategically designed to slope up towards the ocean to maximize daylight and the views.
The exposed post and beam construction allows for clear, open spaces throughout the home, but also embraces a connection with the land to invite the outside in. The aluminum clad windows, fiber cement siding and cedar trim facilitate lower maintenance without compromising the home’s quality or aesthetic.
The homeowners wanted to create a space that welcomed guests for frequent family gatherings. Acorn Deck House Company obliged by designing the home with a focus on indoor and outdoor entertaining spaces with a large, open great room and kitchen, expansive decks and a flexible layout to accommodate visitors. There is also a private master suite and roof deck, which showcases the views while maintaining privacy.
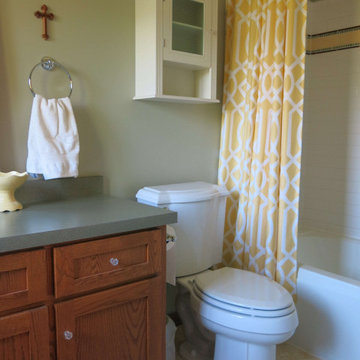
Classic MASTER BATHROOM style, featuring Sherwin Williams Grassland walls (SW 6163) to offset a beautiful trellis-patterned shower curtain and butter-toned hexagonal floor tiles.
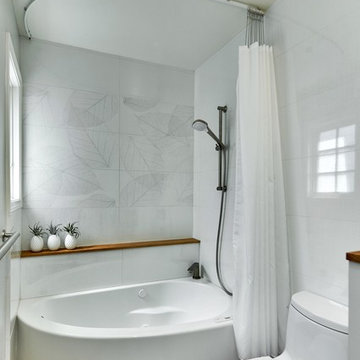
A curved tub tucks into a corner. The shower curtain attached to a flexible curtain track attached to the ceiling. Accoya moisture resistant wood soap ledge and floor step warm up the color scheme. A grab bear stretches to the the bath step, also serves as a towel bar
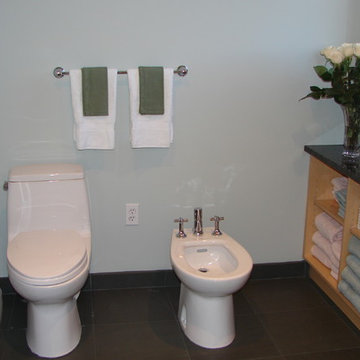
Inspiration pour une très grande salle de bain principale design en bois brun avec un placard à porte plane, WC séparés, des carreaux de porcelaine, un mur bleu, un sol en carrelage de porcelaine, un lavabo encastré, une cabine de douche à porte battante, une baignoire indépendante, un espace douche bain, un carrelage vert, un plan de toilette en granite, un sol vert et un plan de toilette vert.
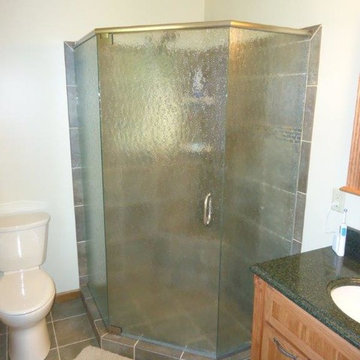
Aménagement d'une salle d'eau classique en bois brun de taille moyenne avec un placard à porte shaker, une douche d'angle, un carrelage gris, des carreaux de céramique, un mur blanc, un sol en ardoise, un lavabo encastré, un plan de toilette en granite, un sol marron, une cabine de douche à porte battante et un plan de toilette vert.
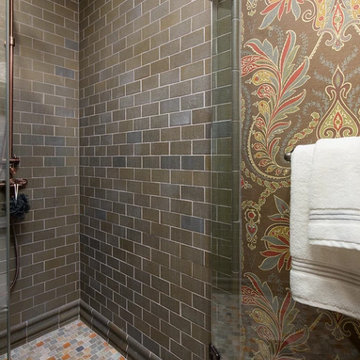
Réalisation d'une grande salle d'eau craftsman en bois brun avec un placard à porte shaker, une baignoire encastrée, une douche d'angle, WC séparés, un carrelage vert, un carrelage métro, un mur vert, un sol en ardoise, un lavabo encastré, un plan de toilette en marbre, un sol multicolore, une cabine de douche à porte battante, un plan de toilette vert, un banc de douche, meuble double vasque, meuble-lavabo encastré, un plafond voûté et du papier peint.
Idées déco de salles de bain en bois brun avec un plan de toilette vert
4