Idées déco de salles de bain en bois brun avec un plan de toilette vert
Trier par :
Budget
Trier par:Populaires du jour
21 - 40 sur 214 photos
1 sur 3
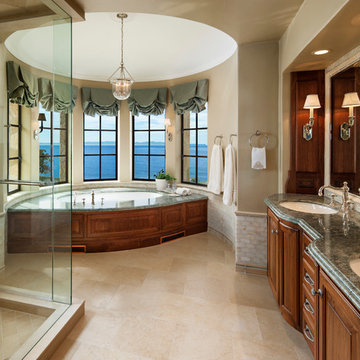
Jim Bartsch
Inspiration pour une grande salle de bain principale traditionnelle en bois brun avec un placard avec porte à panneau surélevé, une baignoire encastrée, un mur beige, un lavabo encastré, un sol beige, une douche d'angle, un carrelage beige, des carreaux de porcelaine, un sol en travertin, un plan de toilette en granite, une cabine de douche à porte battante et un plan de toilette vert.
Inspiration pour une grande salle de bain principale traditionnelle en bois brun avec un placard avec porte à panneau surélevé, une baignoire encastrée, un mur beige, un lavabo encastré, un sol beige, une douche d'angle, un carrelage beige, des carreaux de porcelaine, un sol en travertin, un plan de toilette en granite, une cabine de douche à porte battante et un plan de toilette vert.
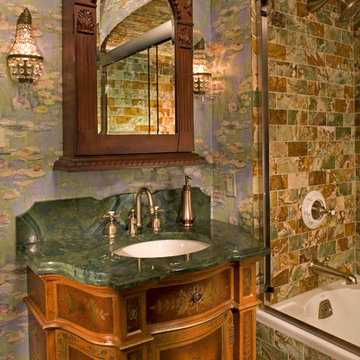
Aménagement d'une salle d'eau classique en bois brun de taille moyenne avec un lavabo encastré, une baignoire en alcôve, un combiné douche/baignoire, un carrelage vert, un mur violet, un placard en trompe-l'oeil, un carrelage de pierre, un sol en ardoise, un plan de toilette en marbre, un sol vert, une cabine de douche à porte coulissante et un plan de toilette vert.
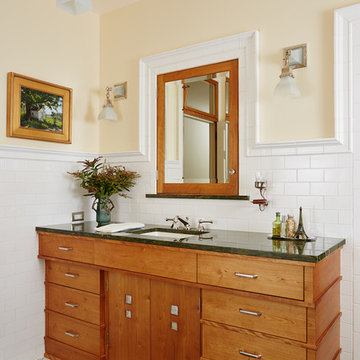
Architecture & Interior Design: David Heide Design Studio
Photos: Susan Gilmore Photography
Exemple d'une salle de bain craftsman en bois brun avec un lavabo encastré, un carrelage blanc, un mur jaune, un sol en carrelage de céramique, un placard à porte plane, un carrelage métro, un plan de toilette en granite et un plan de toilette vert.
Exemple d'une salle de bain craftsman en bois brun avec un lavabo encastré, un carrelage blanc, un mur jaune, un sol en carrelage de céramique, un placard à porte plane, un carrelage métro, un plan de toilette en granite et un plan de toilette vert.

This passive solar addition transformed this nondescript ranch house into an energy efficient, sunlit, passive solar home. The addition to the rear of the building was constructed of compressed earth blocks. These massive blocks were made on the site with the earth from the excavation. With the addition of foam insulation on the exterior, the wall becomes a thermal battery, allowing winter sun to heat the blocks during the day and release that heat at night.
The house was built with only non toxic or natural
materials. Heat and hot water are provided by a 94% efficient gas boiler which warms the radiant floor. A new wood fireplace is an 80% efficient, low emission unit. With Energy Star appliances and LED lighting, the energy consumption of this home is very low. The addition of infrastructure for future photovoltaic panels and solar hot water will allow energy consumption to approach zero.
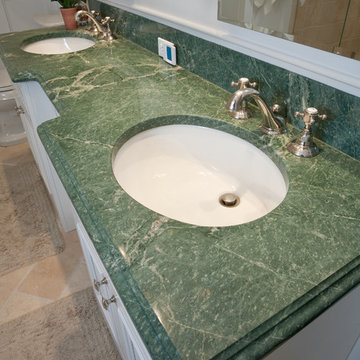
Idées déco pour une salle de bain classique en bois brun de taille moyenne avec un placard avec porte à panneau surélevé, WC séparés, un carrelage blanc, du carrelage en marbre, un mur blanc, un sol en calcaire, un lavabo encastré, un plan de toilette en marbre, un sol blanc, une cabine de douche à porte battante et un plan de toilette vert.
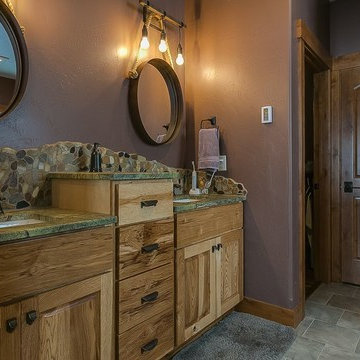
Exemple d'une grande douche en alcôve principale montagne en bois brun avec un placard à porte plane, WC séparés, un mur marron, un sol en carrelage de porcelaine, un lavabo encastré, un plan de toilette en marbre, un sol gris, une cabine de douche à porte battante et un plan de toilette vert.

Cette image montre une très grande salle de bain design en bois brun avec un placard à porte plane, une baignoire posée, un carrelage vert, des carreaux de céramique, un sol en carrelage de céramique, une vasque, un plan de toilette en marbre, un sol gris, un plan de toilette vert, meuble simple vasque et meuble-lavabo suspendu.
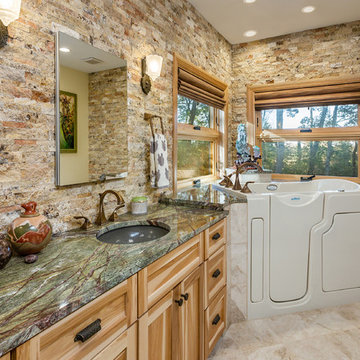
The homeowner wanted to repurpose an existing walk-in tub into the new design. She has Fibromyalgia, a chronic syndrome that causes widespread pain. The tubs circulation of water provides temporary comfort.
The new tub deck flows into the window sill, helping to create the seamless transition. The Travertine Scabos ledger tiles are naturally split faced making the room more dynamic and lively. The impact of the tiles can be felt through the distinct color combinations.
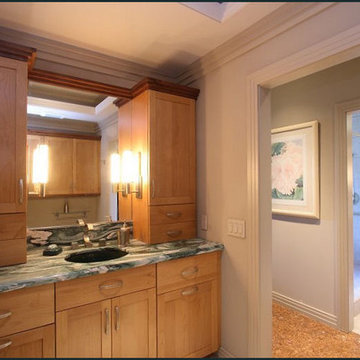
This master bathroom is two rooms, separated by a hallway that leads to the large walk-in closet. Husband's room has lots of great storage for personal-care items, towels, and two hampers, in addition to the toilet and bidet. Inspired Imagery Photography.
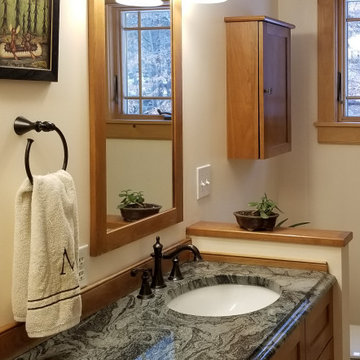
Cherry throughout this bathroom from the Custom made Cherry vanity, to the custom mirror and medicine cabinet to match. The owner wanted all areas of the house to have a balance and feel that was well thought out, execution was perfect!
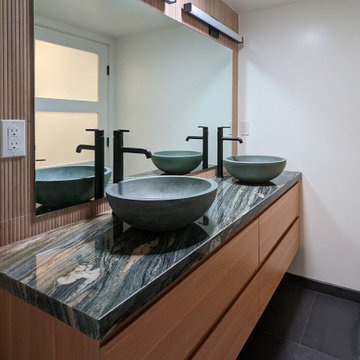
Floating oak vanity with striking quartzite fusion counter topped with green concrete vessel sinks. Backsplash of wood-look tile with black porcelain floors.

Transformed refurbished dresser turned bathroom vanity. Twin sinks, black hardware, gold/black sconces and multi toned green tile are the backdrop for this signature piece.
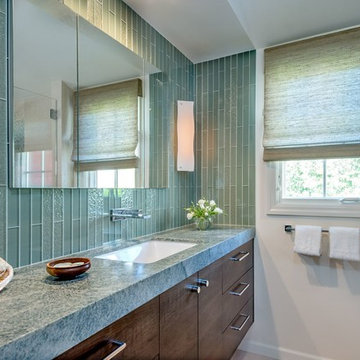
Idées déco pour une salle de bain contemporaine en bois brun de taille moyenne avec un placard à porte plane, un carrelage vert, un carrelage en pâte de verre, un mur blanc, un lavabo encastré, un plan de toilette en quartz, un sol beige et un plan de toilette vert.
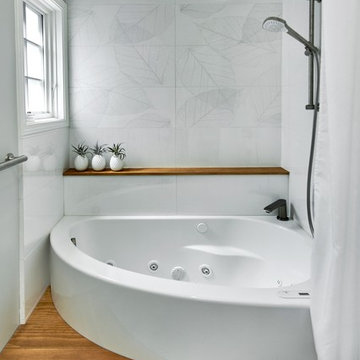
A curved tub tucks into a corner. The shower curtain attached to a flexible curtain track attached to the ceiling. Accoya moisture resistant wood soap ledge and floor step warm up the color scheme. A grab bear stretches to the the bath step, also serves as a towel bar
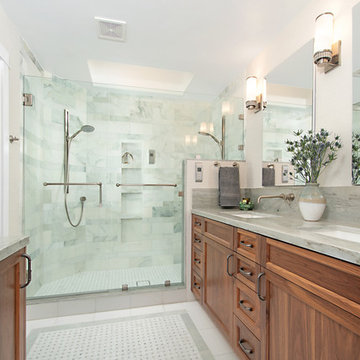
This master bath was remodeled with function and storage in mind. Craftsman style and timeless design using natural marble and quartzite for timeless appeal.
Preview First, Mark
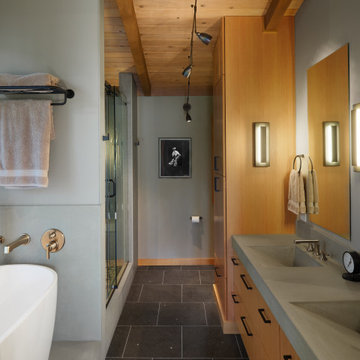
Cette photo montre une salle de bain principale tendance en bois brun de taille moyenne avec un placard à porte plane, un sol en calcaire, un plan de toilette en béton, un sol noir, un plan de toilette vert, meuble double vasque et meuble-lavabo suspendu.
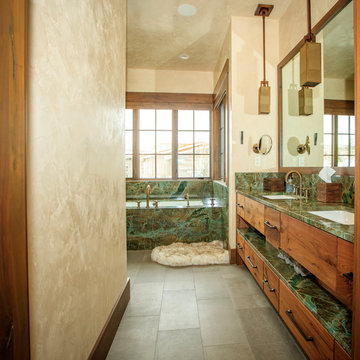
Exemple d'une salle de bain montagne en bois brun avec un placard à porte plane, une baignoire encastrée, un mur beige, un lavabo encastré, un sol gris et un plan de toilette vert.
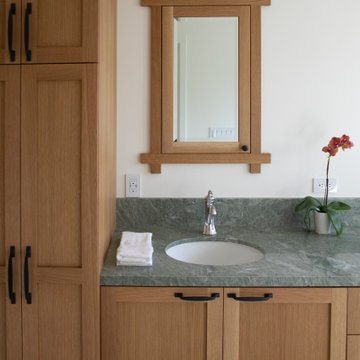
Aménagement d'une grande salle de bain craftsman en bois brun pour enfant avec un placard à porte shaker, une baignoire en alcôve, un carrelage blanc, un carrelage métro, un sol en carrelage de porcelaine, un lavabo encastré, un plan de toilette en granite, un sol blanc, une cabine de douche avec un rideau, un plan de toilette vert, des toilettes cachées, meuble double vasque et meuble-lavabo encastré.
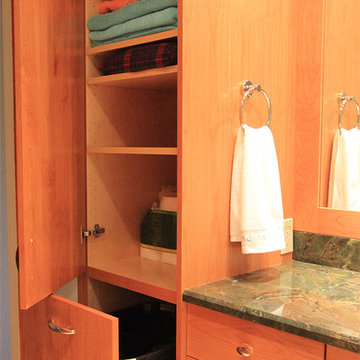
An undermount tub allowed us to install an easy to clean, beautiful granite deck which matches the vanity countertop. Unlike almost every drop-in tub, this tub is actually underneath the granite, which is perfect for keep water contained from the rain showerhead.
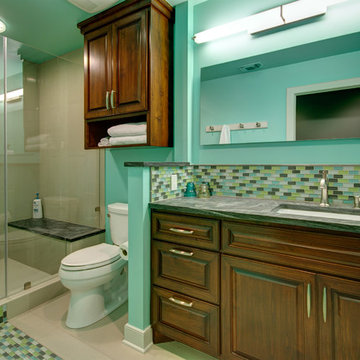
Cette photo montre une douche en alcôve tendance en bois brun de taille moyenne avec un lavabo encastré, un placard avec porte à panneau surélevé, un plan de toilette en stéatite, un carrelage multicolore, un carrelage en pâte de verre, un mur vert, un sol en carrelage de porcelaine et un plan de toilette vert.
Idées déco de salles de bain en bois brun avec un plan de toilette vert
2