Idées déco de salles de bain en bois brun avec un sol en marbre
Trier par :
Budget
Trier par:Populaires du jour
201 - 220 sur 4 692 photos
1 sur 3
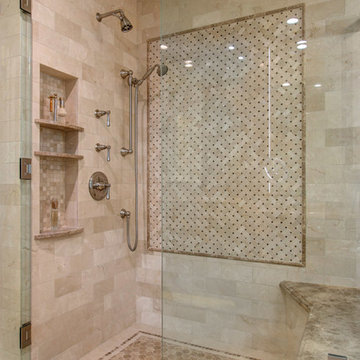
This master bath shower uses 6 different tile shapes and colors to add interest to the shower. A rug like effect on the floor was achieved with 2" hex emperador light, 1" crema marfile band, 1x1" emperador dark tile, surrounded with a boarder of crema marfil. The walls are crema marfil tile in 3x6 with an inset of a basket weave mosaic surrounded by emperador light dome liner.
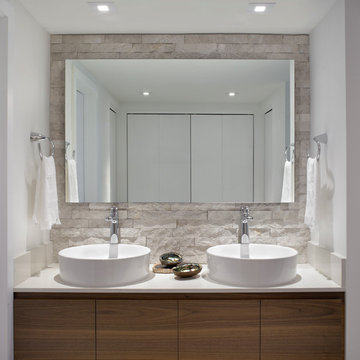
Exemple d'une salle de bain moderne en bois brun de taille moyenne avec une vasque, un placard à porte plane, un plan de toilette en quartz modifié, un carrelage beige, un carrelage de pierre, un mur beige et un sol en marbre.
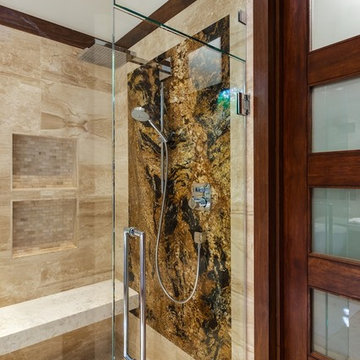
Edict Inc. Photos by Michael Hunter
Cette photo montre une salle de bain principale moderne en bois brun de taille moyenne avec un lavabo suspendu, un placard à porte plane, un plan de toilette en quartz modifié, une baignoire indépendante, une douche d'angle, WC suspendus, un carrelage beige, un carrelage de pierre, un mur beige et un sol en marbre.
Cette photo montre une salle de bain principale moderne en bois brun de taille moyenne avec un lavabo suspendu, un placard à porte plane, un plan de toilette en quartz modifié, une baignoire indépendante, une douche d'angle, WC suspendus, un carrelage beige, un carrelage de pierre, un mur beige et un sol en marbre.
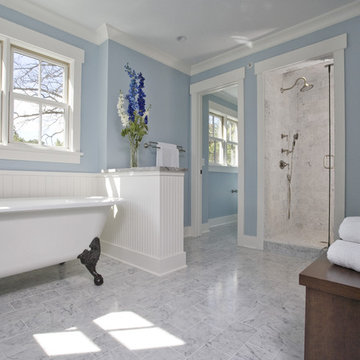
Photo by Linda Oyama-Bryan
Exemple d'une grande douche en alcôve principale craftsman en bois brun avec un placard avec porte à panneau encastré, une baignoire sur pieds, WC séparés, un carrelage blanc, des carreaux de céramique, un mur bleu, un sol en marbre, un lavabo encastré, un plan de toilette en quartz, un sol gris, une cabine de douche à porte battante, un plan de toilette gris, un banc de douche, meuble double vasque et meuble-lavabo encastré.
Exemple d'une grande douche en alcôve principale craftsman en bois brun avec un placard avec porte à panneau encastré, une baignoire sur pieds, WC séparés, un carrelage blanc, des carreaux de céramique, un mur bleu, un sol en marbre, un lavabo encastré, un plan de toilette en quartz, un sol gris, une cabine de douche à porte battante, un plan de toilette gris, un banc de douche, meuble double vasque et meuble-lavabo encastré.
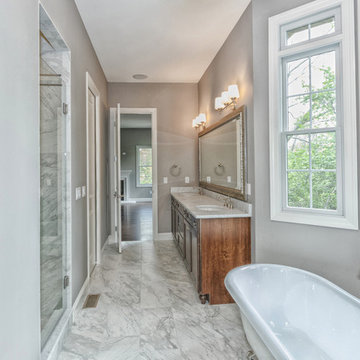
Exemple d'une grande douche en alcôve principale chic en bois brun avec un placard avec porte à panneau encastré, une baignoire sur pieds, WC séparés, un mur gris, un sol en marbre, un lavabo encastré, un plan de toilette en marbre, un sol gris et une cabine de douche à porte battante.
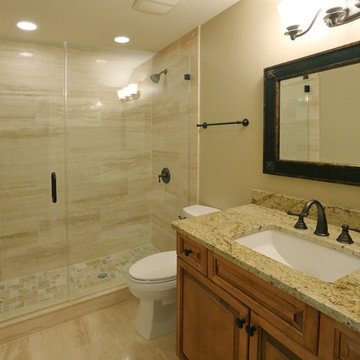
The second guest bathroom.
Aménagement d'une salle de bain méditerranéenne en bois brun de taille moyenne avec un placard avec porte à panneau surélevé, une douche ouverte, WC à poser, un carrelage beige, un carrelage marron, un carrelage gris, un carrelage de pierre, un mur beige, un sol en marbre, un lavabo encastré et un plan de toilette en granite.
Aménagement d'une salle de bain méditerranéenne en bois brun de taille moyenne avec un placard avec porte à panneau surélevé, une douche ouverte, WC à poser, un carrelage beige, un carrelage marron, un carrelage gris, un carrelage de pierre, un mur beige, un sol en marbre, un lavabo encastré et un plan de toilette en granite.
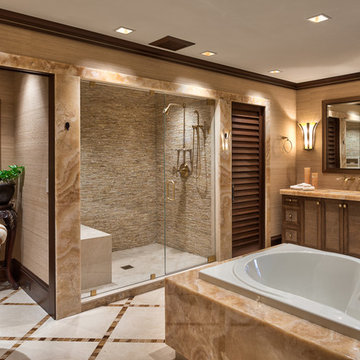
Aménagement d'une grande douche en alcôve principale classique en bois brun avec un lavabo encastré, une baignoire posée, un carrelage beige, un placard à porte shaker, des dalles de pierre, un mur beige, un sol en marbre et un plan de toilette en marbre.
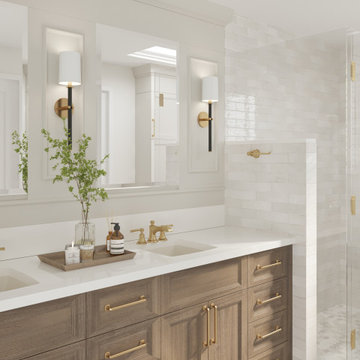
We reconfigured the bathroom, removing the large built in tub and replaced it with a custom tile shower. We added wall sconces at the vanity along with wall paneling for a traditional look.
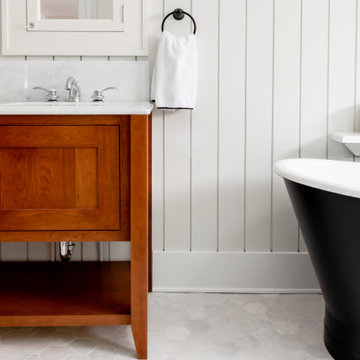
This vintage inspired bathroom is the pinnacle of luxury with heated marble floors and its cast iron skirted tub as the focal point of the design. The custom built inset vanity is perfectly tailored to the space of this bathroom, done in a rich autumn glow color, fashioned from heritage cherrywood. The room is accented by fixtures that combined a classic antique look with modern functionality. The elegant simplicity of the vertical shiplap throughout the room adds visual space with its clean lines and timeless style.
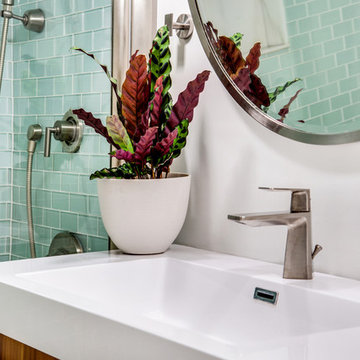
The clean lines and nickel finishes work beautifully alongside the teak cabinet, glass and marble tiles. The circular mirror softens the lines throughout.
A plant adds texture and breathes life into the bathroom design.
Photo: Virtual 360 NY
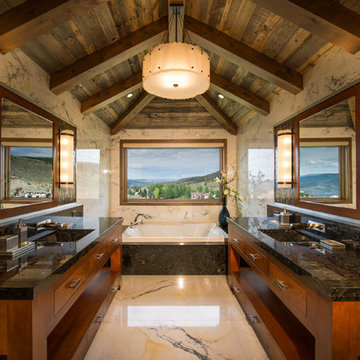
Photography Credit - Jay Rush
Idées déco pour une grande salle de bain principale montagne en bois brun avec un placard à porte plane, une baignoire posée, du carrelage en marbre, un sol en marbre, un plan de toilette en granite, un carrelage blanc, un lavabo intégré et un sol blanc.
Idées déco pour une grande salle de bain principale montagne en bois brun avec un placard à porte plane, une baignoire posée, du carrelage en marbre, un sol en marbre, un plan de toilette en granite, un carrelage blanc, un lavabo intégré et un sol blanc.
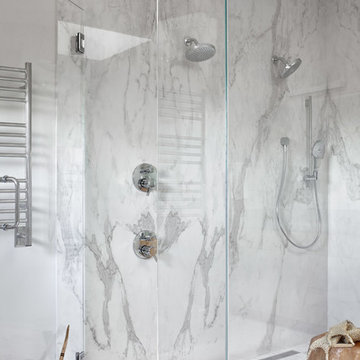
Baron Construction and Remodeling
Bathroom Design and Remodeling
Design Build General Contractor
Photography by Agnieszka Jakubowicz
Réalisation d'une grande salle de bain principale design en bois brun avec un placard à porte plane, une douche à l'italienne, un carrelage gris, un carrelage blanc, du carrelage en marbre, un mur gris, un sol en marbre, un lavabo encastré, un plan de toilette en quartz modifié, un sol gris, aucune cabine, un plan de toilette gris, meuble double vasque et meuble-lavabo encastré.
Réalisation d'une grande salle de bain principale design en bois brun avec un placard à porte plane, une douche à l'italienne, un carrelage gris, un carrelage blanc, du carrelage en marbre, un mur gris, un sol en marbre, un lavabo encastré, un plan de toilette en quartz modifié, un sol gris, aucune cabine, un plan de toilette gris, meuble double vasque et meuble-lavabo encastré.
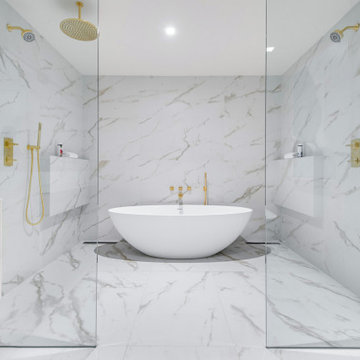
Idées déco pour une salle de bain principale moderne en bois brun de taille moyenne avec un placard à porte plane, une baignoire indépendante, un combiné douche/baignoire, un carrelage blanc, du carrelage en marbre, un mur blanc, un sol en marbre, une vasque, un plan de toilette en quartz modifié, un sol blanc, aucune cabine, un plan de toilette blanc et meuble-lavabo suspendu.
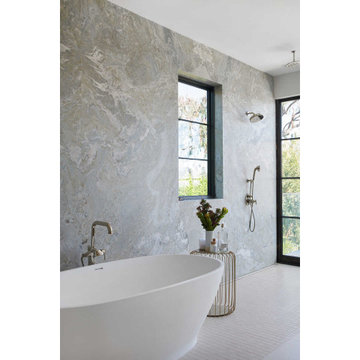
Exemple d'une grande salle de bain principale tendance en bois brun avec un placard à porte plane, une baignoire indépendante, une douche ouverte, WC séparés, des dalles de pierre, un mur blanc, un sol en marbre, un lavabo encastré, un plan de toilette en marbre, un sol blanc, aucune cabine, un plan de toilette blanc, meuble double vasque, meuble-lavabo encastré et un carrelage gris.
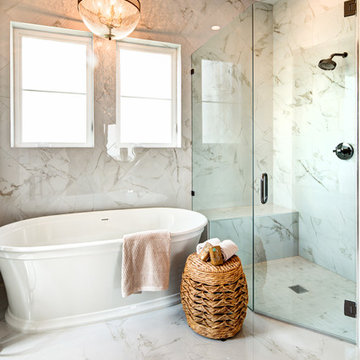
Interior Designer: Simons Design Studio
Builder: Magleby Construction
Photography: Alan Blakely Photography
Cette image montre une petite salle de bain principale marine en bois brun avec un placard à porte shaker, une baignoire indépendante, une douche d'angle, WC à poser, un carrelage blanc, du carrelage en marbre, un mur blanc, un sol en marbre, un lavabo encastré, un sol blanc, une cabine de douche à porte battante et un plan de toilette blanc.
Cette image montre une petite salle de bain principale marine en bois brun avec un placard à porte shaker, une baignoire indépendante, une douche d'angle, WC à poser, un carrelage blanc, du carrelage en marbre, un mur blanc, un sol en marbre, un lavabo encastré, un sol blanc, une cabine de douche à porte battante et un plan de toilette blanc.
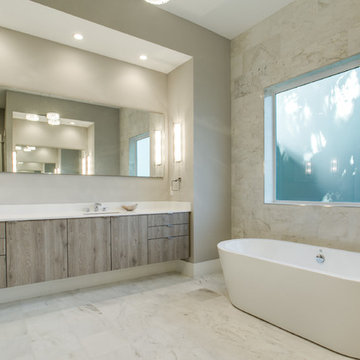
Master baths are the holy grail of bathrooms. Connected to the master bedroom or master suite, master baths are where you go all-out in designing your bathroom. It’s for you, the master of the home, after all. Common master bathroom features include double vanities, stand-alone bathtubs and showers, and occasionally even toilet areas separated by a door. These options are great if you need the additional space for two people getting ready in the morning. Speaking of space, master baths are typically large and spacious, adding to the luxurious feel.
The primary bathroom is distinguished by its proximity to and sole use by the primary bedroom. Some primary bedrooms will feature two complete bathrooms, one for each of the two primary bedroom residents.
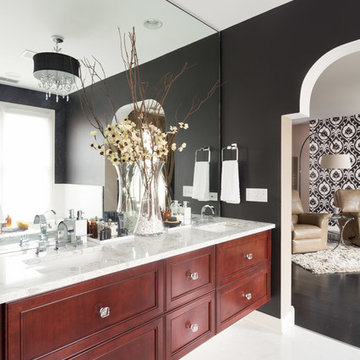
A large master bathroom that exudes glamor and edge. For this bathroom, we adorned the space with a large floating Alderwood vanity consisting of a gorgeous cherry wood finish, large crystal knobs, LED lights, and a mini bar and coffee station.
We made sure to keep a traditional glam look while adding in artistic features such as the creatively shaped entryway, dramatic black accent walls, and intricately designed shower niche.
Other features include a large crystal chandelier, porcelain tiled shower, and subtle recessed lights.
Home located in Glenview, Chicago. Designed by Chi Renovation & Design who serve Chicago and it's surrounding suburbs, with an emphasis on the North Side and North Shore. You'll find their work from the Loop through Lincoln Park, Skokie, Wilmette, and all of the way up to Lake Forest.
For more about Chi Renovation & Design, click here: https://www.chirenovation.com/
To learn more about this project, click here: https://www.chirenovation.com/portfolio/glenview-master-bathroom-remodeling/#bath-renovation
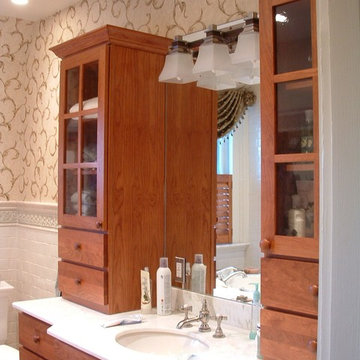
Teresa Faria and Katie Halstead of Honey, Fix It Inc
Inspiration pour une grande salle de bain principale traditionnelle en bois brun avec une baignoire posée, WC séparés, un carrelage blanc, un mur blanc, un plan de toilette en marbre, un placard à porte vitrée, un combiné douche/baignoire, un carrelage métro, un sol en marbre et un lavabo encastré.
Inspiration pour une grande salle de bain principale traditionnelle en bois brun avec une baignoire posée, WC séparés, un carrelage blanc, un mur blanc, un plan de toilette en marbre, un placard à porte vitrée, un combiné douche/baignoire, un carrelage métro, un sol en marbre et un lavabo encastré.
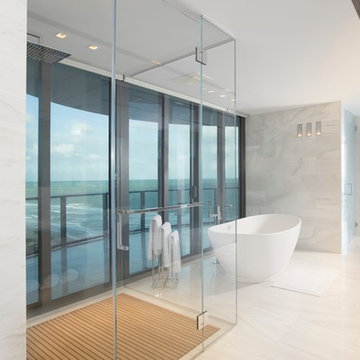
Miami Interior Designers - Residential Interior Design Project in Miami, FL. Regalia is an ultra-luxurious, one unit per floor residential tower. The 7600 square foot floor plate/balcony seen here was designed by Britto Charette.
Photo: Alexia Fodere
Modern interior decorators, Modern interior decorator, Contemporary Interior Designers, Contemporary Interior Designer, Interior design decorators, Interior design decorator, Interior Decoration and Design, Black Interior Designers, Black Interior Designer
Interior designer, Interior designers, Interior design decorators, Interior design decorator, Home interior designers, Home interior designer, Interior design companies, interior decorators, Interior decorator, Decorators, Decorator, Miami Decorators, Miami Decorator, Decorators, Miami Decorator, Miami Interior Design Firm, Interior Design Firms, Interior Designer Firm, Interior Designer Firms, Interior design, Interior designs, home decorators, Ocean front, Luxury home in Miami Beach, Living Room, master bedroom, master bathroom, powder room, Miami, Miami Interior Designers, Miami Interior Designer, Interior Designers Miami, Interior Designer Miami, Modern Interior Designers, Modern Interior Designer, Interior decorating Miami
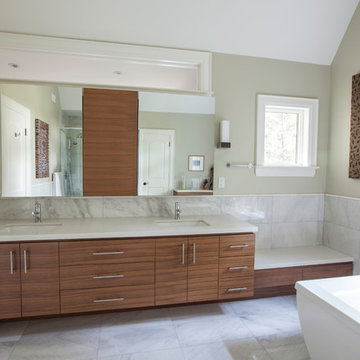
Photography by: Drew Haran
Inspiration pour une grande salle de bain principale minimaliste en bois brun avec un placard à porte plane, un plan de toilette en quartz, une baignoire indépendante, un carrelage blanc, un carrelage de pierre, un mur beige et un sol en marbre.
Inspiration pour une grande salle de bain principale minimaliste en bois brun avec un placard à porte plane, un plan de toilette en quartz, une baignoire indépendante, un carrelage blanc, un carrelage de pierre, un mur beige et un sol en marbre.
Idées déco de salles de bain en bois brun avec un sol en marbre
11