Idées déco de salles de bain en bois brun avec un sol en marbre
Trier par :
Budget
Trier par:Populaires du jour
121 - 140 sur 4 686 photos
1 sur 3
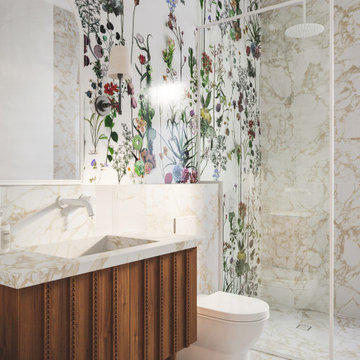
In the ground-floor bathroom, a positive and uplifting ambience prevails. Flower-rich porcelain tiles envelop the space, imbuing it with a cheerful and vibrant atmosphere. The calming texture of marble adds depth to this compact room, creating a sense of tranquillity.
The custom vanity design takes inspiration from the arts and crafts philosophy, further enhancing the bathroom's unique character.

Main bedroom en suite
Inspiration pour une grande salle de bain principale design en bois brun avec un placard à porte plane, une baignoire en alcôve, mosaïque, un sol en marbre, un plan de toilette en surface solide, un plan de toilette blanc, une niche, meuble double vasque et meuble-lavabo suspendu.
Inspiration pour une grande salle de bain principale design en bois brun avec un placard à porte plane, une baignoire en alcôve, mosaïque, un sol en marbre, un plan de toilette en surface solide, un plan de toilette blanc, une niche, meuble double vasque et meuble-lavabo suspendu.
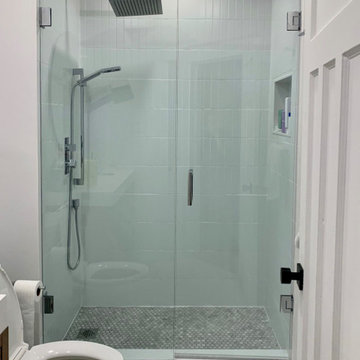
Exemple d'une petite salle d'eau tendance en bois brun avec un placard à porte plane, une douche ouverte, un sol en marbre, un lavabo intégré, un plan de toilette en surface solide, un sol gris, une cabine de douche à porte battante, un plan de toilette blanc, une niche, meuble simple vasque et meuble-lavabo sur pied.

A bold, elegant retreat complete with a large walk in shower clad in an eye catching Afyon Violet marble. The design team was able to incorporate a new private toilet room and delicate soaker tub that sits upon the timeless herringbone marble floors. The classically design walnut cabinetry with red undertones balances out the more brazen, plum hued pattern of the wall tile. The single, solid pewter urban electric wall sconce makes a refined industrial statement while breaking up the large expanse of the mirror.
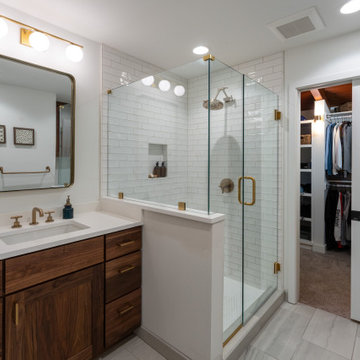
Classic mid-century modern primary bathroom with walk-in closet separated by pocket door. Medium-stained wood vanities topped by white quartz. Spacious tile-and-glass shower sports gold hardware and fixtures over gleaming white ceramic.
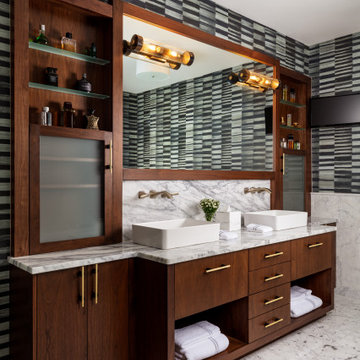
Opulent main bath with custom wood shared vanity. Marble tops, wallpaper.
Inspiration pour une salle de bain design en bois brun avec un placard à porte plane, un sol en marbre, une vasque, un plan de toilette en marbre, un sol blanc, un plan de toilette blanc, meuble double vasque et meuble-lavabo encastré.
Inspiration pour une salle de bain design en bois brun avec un placard à porte plane, un sol en marbre, une vasque, un plan de toilette en marbre, un sol blanc, un plan de toilette blanc, meuble double vasque et meuble-lavabo encastré.
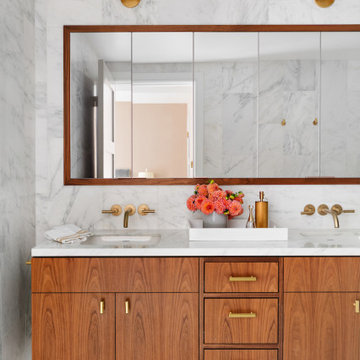
We transformed this bathroom with a floating custom walnut vanity and a free standing bathtub for ultimate luxury.
Idées déco pour une grande salle de bain principale contemporaine en bois brun avec un placard à porte plane, WC à poser, un carrelage blanc, du carrelage en marbre, un mur blanc, un sol en marbre, un lavabo encastré, un plan de toilette en quartz modifié, un sol blanc, un plan de toilette blanc, meuble double vasque et meuble-lavabo suspendu.
Idées déco pour une grande salle de bain principale contemporaine en bois brun avec un placard à porte plane, WC à poser, un carrelage blanc, du carrelage en marbre, un mur blanc, un sol en marbre, un lavabo encastré, un plan de toilette en quartz modifié, un sol blanc, un plan de toilette blanc, meuble double vasque et meuble-lavabo suspendu.
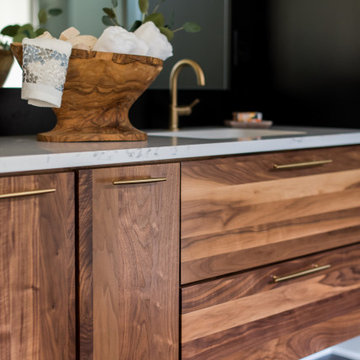
Our Indianapolis studio gave this home an elegant, sophisticated look with sleek, edgy lighting, modern furniture, metal accents, tasteful art, and printed, textured wallpaper and accessories.
Builder: Old Town Design Group
Photographer - Sarah Shields
---
Project completed by Wendy Langston's Everything Home interior design firm, which serves Carmel, Zionsville, Fishers, Westfield, Noblesville, and Indianapolis.
For more about Everything Home, click here: https://everythinghomedesigns.com/
To learn more about this project, click here:
https://everythinghomedesigns.com/portfolio/midwest-luxury-living/
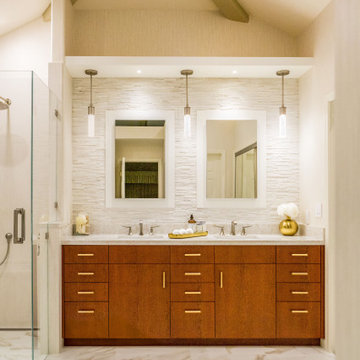
2020 Nari Meta Gold Award Winner
Aménagement d'une salle de bain principale en bois brun avec un placard à porte plane, un carrelage beige, un carrelage de pierre, un mur beige, un sol en marbre, un lavabo encastré, un plan de toilette en quartz, un sol blanc, une cabine de douche à porte battante, un plan de toilette blanc, meuble double vasque et meuble-lavabo encastré.
Aménagement d'une salle de bain principale en bois brun avec un placard à porte plane, un carrelage beige, un carrelage de pierre, un mur beige, un sol en marbre, un lavabo encastré, un plan de toilette en quartz, un sol blanc, une cabine de douche à porte battante, un plan de toilette blanc, meuble double vasque et meuble-lavabo encastré.
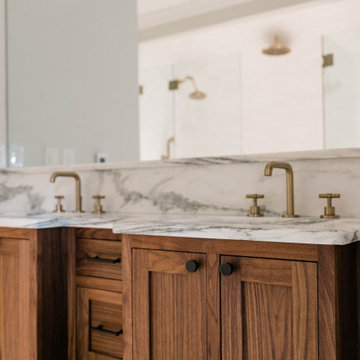
Cette image montre une salle de bain principale minimaliste en bois brun de taille moyenne avec un placard à porte affleurante, une douche double, un carrelage blanc, du carrelage en marbre, un sol en marbre, un lavabo encastré, un plan de toilette en marbre, un sol blanc, une cabine de douche à porte battante, un plan de toilette blanc, meuble double vasque et meuble-lavabo encastré.
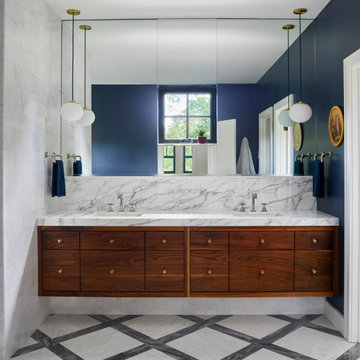
lattice pattern floor composed of asian statuary and bardiglio marble. Free standing tub. Frameless shower glass
Réalisation d'une grande salle de bain principale nordique en bois brun avec un placard à porte plane, une baignoire indépendante, une douche double, WC séparés, un carrelage blanc, du carrelage en marbre, un mur bleu, un sol en marbre, un lavabo encastré, un plan de toilette en marbre, un sol multicolore, une cabine de douche à porte battante, un plan de toilette blanc, une niche, meuble double vasque et meuble-lavabo suspendu.
Réalisation d'une grande salle de bain principale nordique en bois brun avec un placard à porte plane, une baignoire indépendante, une douche double, WC séparés, un carrelage blanc, du carrelage en marbre, un mur bleu, un sol en marbre, un lavabo encastré, un plan de toilette en marbre, un sol multicolore, une cabine de douche à porte battante, un plan de toilette blanc, une niche, meuble double vasque et meuble-lavabo suspendu.

Contemporary Bathroom with custom details.
Exemple d'une grande salle de bain principale tendance en bois brun avec une baignoire indépendante, une douche à l'italienne, WC suspendus, un carrelage beige, des carreaux de céramique, un mur jaune, un sol en marbre, un lavabo posé, un plan de toilette en marbre, une cabine de douche à porte battante, un plan de toilette jaune, des toilettes cachées, meuble double vasque, meuble-lavabo suspendu, un sol multicolore et un placard à porte plane.
Exemple d'une grande salle de bain principale tendance en bois brun avec une baignoire indépendante, une douche à l'italienne, WC suspendus, un carrelage beige, des carreaux de céramique, un mur jaune, un sol en marbre, un lavabo posé, un plan de toilette en marbre, une cabine de douche à porte battante, un plan de toilette jaune, des toilettes cachées, meuble double vasque, meuble-lavabo suspendu, un sol multicolore et un placard à porte plane.
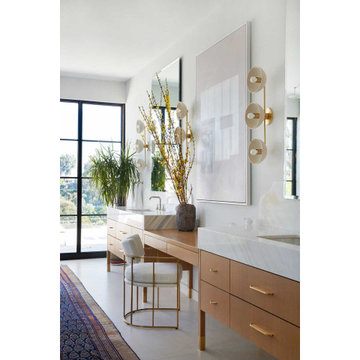
Inspiration pour une grande salle de bain principale design en bois brun avec un placard à porte plane, une baignoire indépendante, une douche ouverte, WC séparés, un carrelage blanc, des dalles de pierre, un mur blanc, un sol en marbre, un lavabo encastré, un plan de toilette en marbre, un sol blanc, aucune cabine, un plan de toilette blanc, meuble double vasque et meuble-lavabo encastré.
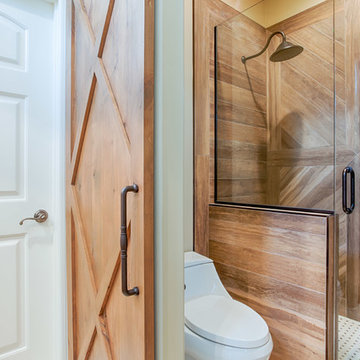
This modern farmhouse Jack and Jill bathroom features SOLLiD Value Series - Tahoe Ash cabinets with a traugh Farmhouse Sink. The cabinet pulls and barn door pull are Jeffrey Alexander by Hardware Resources - Durham Cabinet pulls and knobs. The floor is marble and the shower is porcelain wood look plank tile. The vanity also features a custom wood backsplash panel to match the cabinets. This bathroom also features an MK Cabinetry custom build Alder barn door stained to match the cabinets.
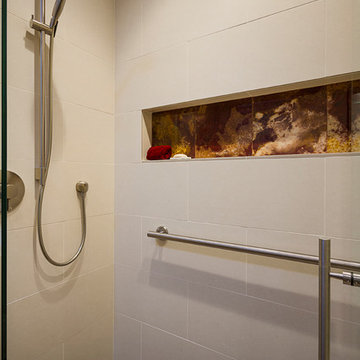
The shower is lined with white porcelain tiles, accented by the shampoo niche of Sunset Onyx tiles. The shower floor is set with Rivera Pebbles. The long grab bar accentuates the horizontal lines of the shower, while serving a very functional need.
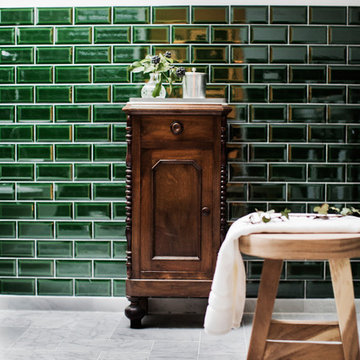
Annica Eklund
Aménagement d'une salle de bain principale rétro en bois brun avec un carrelage vert, un carrelage métro, un mur blanc, un sol en marbre et un plan vasque.
Aménagement d'une salle de bain principale rétro en bois brun avec un carrelage vert, un carrelage métro, un mur blanc, un sol en marbre et un plan vasque.
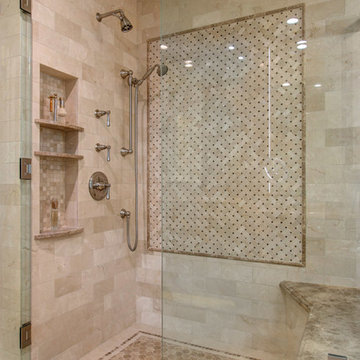
This master bath shower uses 6 different tile shapes and colors to add interest to the shower. A rug like effect on the floor was achieved with 2" hex emperador light, 1" crema marfile band, 1x1" emperador dark tile, surrounded with a boarder of crema marfil. The walls are crema marfil tile in 3x6 with an inset of a basket weave mosaic surrounded by emperador light dome liner.
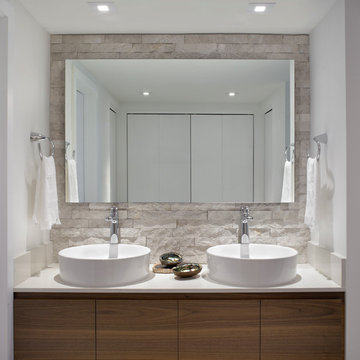
Exemple d'une salle de bain moderne en bois brun de taille moyenne avec une vasque, un placard à porte plane, un plan de toilette en quartz modifié, un carrelage beige, un carrelage de pierre, un mur beige et un sol en marbre.
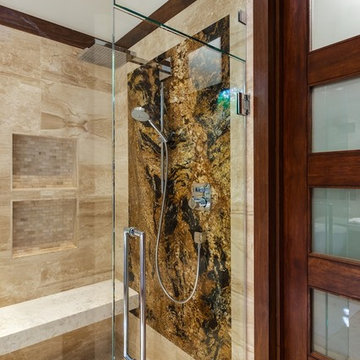
Edict Inc. Photos by Michael Hunter
Cette photo montre une salle de bain principale moderne en bois brun de taille moyenne avec un lavabo suspendu, un placard à porte plane, un plan de toilette en quartz modifié, une baignoire indépendante, une douche d'angle, WC suspendus, un carrelage beige, un carrelage de pierre, un mur beige et un sol en marbre.
Cette photo montre une salle de bain principale moderne en bois brun de taille moyenne avec un lavabo suspendu, un placard à porte plane, un plan de toilette en quartz modifié, une baignoire indépendante, une douche d'angle, WC suspendus, un carrelage beige, un carrelage de pierre, un mur beige et un sol en marbre.
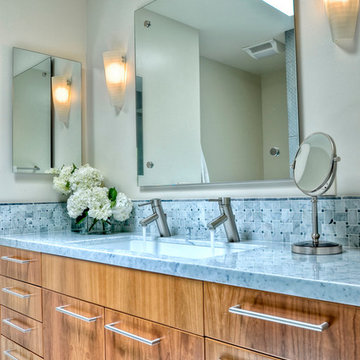
Contemporary guest bath with carrera marble top and basket weave backsplash. Double faucets on an extra wide single sink.
Photos by Don Anderson
Cette image montre une petite salle d'eau traditionnelle en bois brun avec un lavabo encastré, un placard à porte plane, un plan de toilette en marbre, un carrelage gris, mosaïque, un mur gris, un sol en marbre et un plan de toilette gris.
Cette image montre une petite salle d'eau traditionnelle en bois brun avec un lavabo encastré, un placard à porte plane, un plan de toilette en marbre, un carrelage gris, mosaïque, un mur gris, un sol en marbre et un plan de toilette gris.
Idées déco de salles de bain en bois brun avec un sol en marbre
7