Idées déco de salles de bain en bois brun avec un sol en marbre
Trier par :
Budget
Trier par:Populaires du jour
21 - 40 sur 4 686 photos
1 sur 3
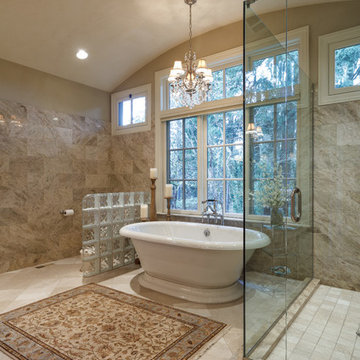
Erik Bishop
Aménagement d'une grande salle de bain principale classique en bois brun avec un placard avec porte à panneau surélevé, une baignoire indépendante, une douche d'angle, WC séparés, un carrelage beige, du carrelage en marbre, un mur beige, un sol en marbre, un plan de toilette en marbre et un lavabo posé.
Aménagement d'une grande salle de bain principale classique en bois brun avec un placard avec porte à panneau surélevé, une baignoire indépendante, une douche d'angle, WC séparés, un carrelage beige, du carrelage en marbre, un mur beige, un sol en marbre, un plan de toilette en marbre et un lavabo posé.

The shower includes dual shower areas, four body spray tiles (two on each side) and a large glass surround keeping the uncluttered theme for the room while still offering privacy with an etched “belly band” around the perimeter. The etching is only on the outside of the glass with the inside being kept smooth for cleaning purposes.
The end result is a bathroom that is luxurious and light, with nothing extraneous to distract the eye. The peaceful and quiet ambiance that the room exudes hit exactly the mark that the clients were looking for.
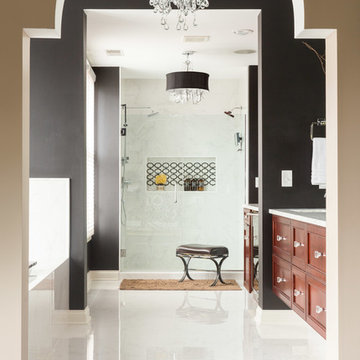
A large master bathroom that exudes glamor and edge. For this bathroom, we adorned the space with a large floating Alderwood vanity consisting of a gorgeous cherry wood finish, large crystal knobs, LED lights, and a mini bar and coffee station.
We made sure to keep a traditional glam look while adding in artistic features such as the creatively shaped entryway, dramatic black accent walls, and intricately designed shower niche.
Other features include a large crystal chandelier, porcelain tiled shower, and subtle recessed lights.
Home located in Glenview, Chicago. Designed by Chi Renovation & Design who serve Chicago and it's surrounding suburbs, with an emphasis on the North Side and North Shore. You'll find their work from the Loop through Lincoln Park, Skokie, Wilmette, and all of the way up to Lake Forest.
For more about Chi Renovation & Design, click here: https://www.chirenovation.com/
To learn more about this project, click here: https://www.chirenovation.com/portfolio/glenview-master-bathroom-remodeling/#bath-renovation
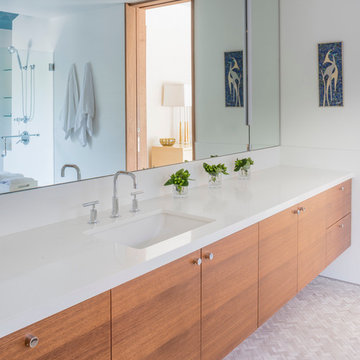
This hanging vanity is a book matched clear mahogany with a Blizzard Ceasarstone countertop. The sink is Kholer Ladena undermount and the faucet is Kholer Purist. We love clean lines and we think we achieved it with this bath. The herringbone marble floor adds a bit of movement that you need to balance out the look. The medicine cabinet are concealed and the Amsco light is custom recessed into the mirror.
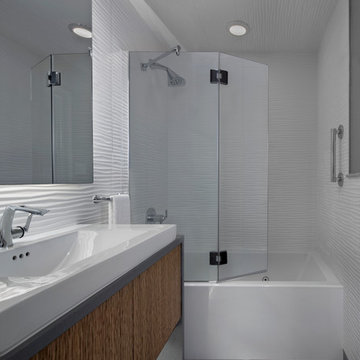
Idées déco pour une petite salle d'eau moderne en bois brun avec un placard à porte plane, une baignoire en alcôve, un combiné douche/baignoire, WC suspendus, un carrelage blanc, des carreaux de céramique, un mur gris, un sol en marbre, une vasque et un plan de toilette en surface solide.
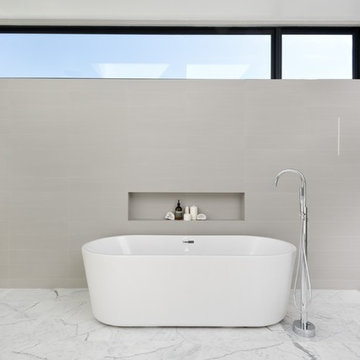
Idée de décoration pour une grande douche en alcôve principale design en bois brun avec un placard à porte plane, une baignoire indépendante, un carrelage gris, des carreaux de céramique, un mur gris, un sol en marbre et un plan de toilette en quartz modifié.

Cette photo montre une salle d'eau nature en bois brun de taille moyenne avec un mur blanc, un sol en marbre, une vasque, un sol gris et un placard à porte plane.

Cette image montre une très grande salle de bain principale minimaliste en bois brun avec un placard à porte plane, une baignoire indépendante, un espace douche bain, WC séparés, un carrelage blanc, un carrelage en pâte de verre, un mur blanc, un sol en marbre, un lavabo encastré, un plan de toilette en quartz, un sol blanc et aucune cabine.

Photographed by Arnal PHOTOGRAPHY
Aménagement d'une petite salle d'eau classique en bois brun avec une baignoire indépendante, WC à poser, un carrelage blanc, des carreaux de céramique, un mur gris, un sol en marbre, un lavabo encastré, un plan de toilette en quartz, un plan de toilette blanc et un placard à porte plane.
Aménagement d'une petite salle d'eau classique en bois brun avec une baignoire indépendante, WC à poser, un carrelage blanc, des carreaux de céramique, un mur gris, un sol en marbre, un lavabo encastré, un plan de toilette en quartz, un plan de toilette blanc et un placard à porte plane.
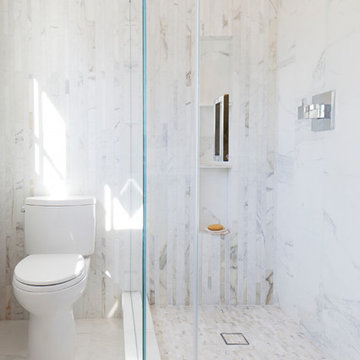
Joy Coakley Photography
Exemple d'une salle de bain chic en bois brun de taille moyenne pour enfant avec un plan de toilette en quartz modifié, un sol en marbre, une douche d'angle, WC à poser et un carrelage multicolore.
Exemple d'une salle de bain chic en bois brun de taille moyenne pour enfant avec un plan de toilette en quartz modifié, un sol en marbre, une douche d'angle, WC à poser et un carrelage multicolore.
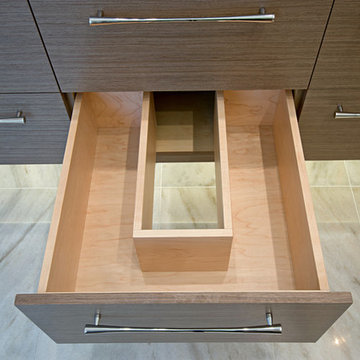
Cabinets feature composite walnut veneers; Drawers in the sink cabinets are U-shaped to provide storage
Photo by Preview First
Cette photo montre une grande salle de bain principale tendance en bois brun avec un placard à porte plane, une baignoire indépendante, une douche à l'italienne, un carrelage blanc, des carreaux de porcelaine, un mur blanc, un sol en marbre, un lavabo encastré, un plan de toilette en quartz modifié, WC séparés, un sol gris et une cabine de douche à porte battante.
Cette photo montre une grande salle de bain principale tendance en bois brun avec un placard à porte plane, une baignoire indépendante, une douche à l'italienne, un carrelage blanc, des carreaux de porcelaine, un mur blanc, un sol en marbre, un lavabo encastré, un plan de toilette en quartz modifié, WC séparés, un sol gris et une cabine de douche à porte battante.
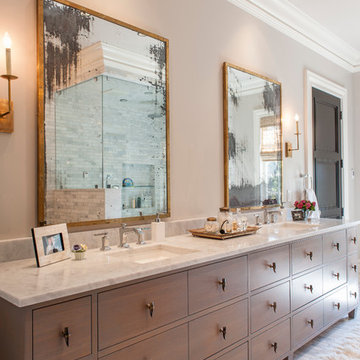
Idée de décoration pour une grande salle de bain principale tradition en bois brun avec un lavabo encastré, un plan de toilette en marbre, WC séparés, un carrelage blanc, un carrelage de pierre, un mur beige, un sol en marbre et un placard à porte plane.
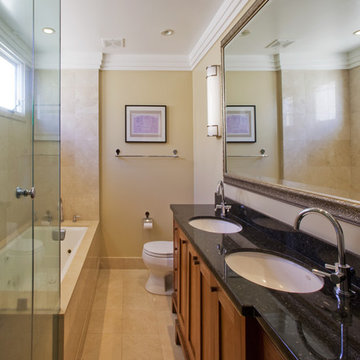
Beach House - Master bathroom refurbishment
Photo by Henry Cabala
Réalisation d'une salle de bain principale tradition en bois brun de taille moyenne avec un placard en trompe-l'oeil, une baignoire posée, un espace douche bain, WC à poser, un carrelage beige, du carrelage en marbre, un mur beige, un sol en marbre, un lavabo encastré, un plan de toilette en granite, un sol beige, une cabine de douche à porte battante et un plan de toilette vert.
Réalisation d'une salle de bain principale tradition en bois brun de taille moyenne avec un placard en trompe-l'oeil, une baignoire posée, un espace douche bain, WC à poser, un carrelage beige, du carrelage en marbre, un mur beige, un sol en marbre, un lavabo encastré, un plan de toilette en granite, un sol beige, une cabine de douche à porte battante et un plan de toilette vert.

Inspiration pour une salle de bain principale traditionnelle en bois brun de taille moyenne avec une baignoire indépendante, une douche à l'italienne, WC suspendus, un carrelage blanc, du carrelage en marbre, un mur blanc, un sol en marbre, un lavabo encastré, un plan de toilette en marbre, un sol blanc, une cabine de douche à porte battante, un plan de toilette blanc, meuble double vasque et meuble-lavabo encastré.

This prairie home tucked in the woods strikes a harmonious balance between modern efficiency and welcoming warmth.
The master bath is adorned with captivating dark walnut tones and mesmerizing backlighting. A unique curved bathtub takes center stage, positioned to offer a tranquil view of the quiet woods outside, creating a space that encourages relaxation and rejuvenation.
---
Project designed by Minneapolis interior design studio LiLu Interiors. They serve the Minneapolis-St. Paul area, including Wayzata, Edina, and Rochester, and they travel to the far-flung destinations where their upscale clientele owns second homes.
For more about LiLu Interiors, see here: https://www.liluinteriors.com/
To learn more about this project, see here:
https://www.liluinteriors.com/portfolio-items/north-oaks-prairie-home-interior-design/

This vintage inspired bathroom is the pinnacle of luxury with heated marble floors and its cast iron skirted tub as the focal point of the design. The custom built inset vanity is perfectly tailored to the space of this bathroom, done in a rich autumn glow color, fashioned from heritage cherrywood. The room is accented by fixtures that combined a classic antique look with modern functionality. The elegant simplicity of the vertical shiplap throughout the room adds visual space with its clean lines and timeless style.
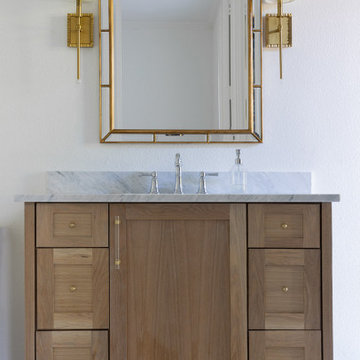
Interior design by Jessica Koltun Home. This stunning home with an open floor plan features a formal dining, dedicated study, Chef's kitchen and hidden pantry. Designer amenities include white oak millwork, marble tile, and a high end lighting, plumbing, & hardware.

Aménagement d'une salle de bain principale contemporaine en bois brun de taille moyenne avec un placard en trompe-l'oeil, une douche d'angle, WC à poser, un carrelage blanc, du carrelage en marbre, un mur jaune, un sol en marbre, un lavabo posé, un plan de toilette en marbre, un sol blanc, une cabine de douche à porte battante, un plan de toilette blanc, un banc de douche, meuble double vasque et meuble-lavabo encastré.

#thevrindavanproject
ranjeet.mukherjee@gmail.com thevrindavanproject@gmail.com
https://www.facebook.com/The.Vrindavan.Project

Réalisation d'une grande salle d'eau design en bois brun avec un placard à porte persienne, une douche d'angle, WC à poser, des carreaux de porcelaine, un sol en marbre, un lavabo encastré, un plan de toilette en marbre, un sol blanc, une cabine de douche à porte battante, un plan de toilette blanc, meuble-lavabo sur pied, un carrelage bleu et meuble simple vasque.
Idées déco de salles de bain en bois brun avec un sol en marbre
2