Idées déco de salles de bain en bois brun avec un sol en travertin
Trier par :
Budget
Trier par:Populaires du jour
1 - 20 sur 3 233 photos
1 sur 3

Contemporary Master Bath with focal point travertine
Inspiration pour une grande salle de bain principale design en bois brun avec un placard à porte plane, une baignoire indépendante, un espace douche bain, WC à poser, un carrelage noir, du carrelage en travertin, un mur blanc, un sol en travertin, un lavabo encastré, un plan de toilette en calcaire, un sol noir, une cabine de douche à porte battante, un plan de toilette gris, des toilettes cachées, meuble double vasque, meuble-lavabo encastré et un plafond voûté.
Inspiration pour une grande salle de bain principale design en bois brun avec un placard à porte plane, une baignoire indépendante, un espace douche bain, WC à poser, un carrelage noir, du carrelage en travertin, un mur blanc, un sol en travertin, un lavabo encastré, un plan de toilette en calcaire, un sol noir, une cabine de douche à porte battante, un plan de toilette gris, des toilettes cachées, meuble double vasque, meuble-lavabo encastré et un plafond voûté.

Master ensuite.
The Owners lives are uplifted daily by the beautiful, uncluttered and highly functional spaces that flow effortlessly from one to the next. They can now connect to the natural environment more freely and strongly, and their family relationships are enhanced by both the ease of being and operating together in the social spaces and the increased independence of the private ones.

Idées déco pour une petite salle de bain campagne en bois brun avec un placard en trompe-l'oeil, WC séparés, un mur beige, un sol en travertin, une grande vasque, un plan de toilette en bois et un sol beige.

Swiss Alps Photography
Réalisation d'une petite salle de bain principale tradition en bois brun avec un placard avec porte à panneau surélevé, une douche à l'italienne, WC suspendus, un carrelage beige, du carrelage en travertin, un mur beige, un sol en travertin, un lavabo encastré, un plan de toilette en quartz modifié, un sol multicolore et une cabine de douche à porte battante.
Réalisation d'une petite salle de bain principale tradition en bois brun avec un placard avec porte à panneau surélevé, une douche à l'italienne, WC suspendus, un carrelage beige, du carrelage en travertin, un mur beige, un sol en travertin, un lavabo encastré, un plan de toilette en quartz modifié, un sol multicolore et une cabine de douche à porte battante.

Called silver vein cut, resin filled, polished travertine it is available from Gareth Davies stone. The floor is honed. The bathroom fittings are from Dornbracht (MEM range), the basins from Flaminia and the shower from Majestic.
Photographer: Philip Vile
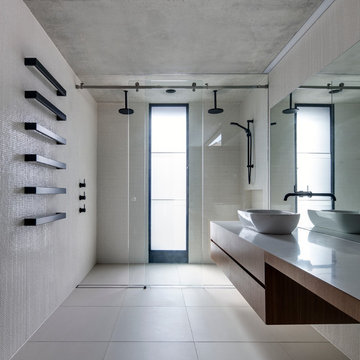
Murray Fredericks
Aménagement d'une salle de bain moderne en bois brun de taille moyenne avec une vasque, une douche double, un placard à porte plane, un carrelage beige, mosaïque, un mur beige et un sol en travertin.
Aménagement d'une salle de bain moderne en bois brun de taille moyenne avec une vasque, une douche double, un placard à porte plane, un carrelage beige, mosaïque, un mur beige et un sol en travertin.

Emily Minton Redfield
Cette image montre une grande salle de bain principale design en bois brun avec un lavabo encastré, un placard à porte plane, un plan de toilette en marbre, une baignoire indépendante, WC suspendus, un carrelage vert, des carreaux de céramique, un mur blanc, une douche double et un sol en travertin.
Cette image montre une grande salle de bain principale design en bois brun avec un lavabo encastré, un placard à porte plane, un plan de toilette en marbre, une baignoire indépendante, WC suspendus, un carrelage vert, des carreaux de céramique, un mur blanc, une douche double et un sol en travertin.
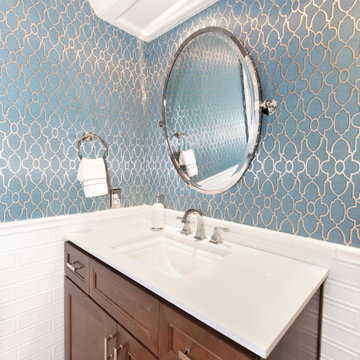
The powder room is one of my favorite places to have fun. We added dimensional tile and a glamorous wallpaper, along with a custom vanity in walnut to contrast the cool & metallic tones.
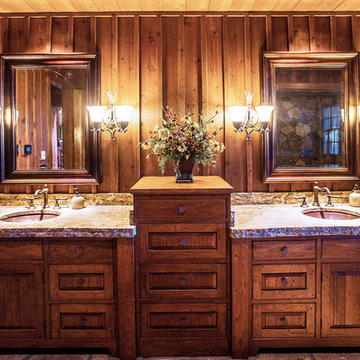
A stunning mountain retreat, this custom legacy home was designed by MossCreek to feature antique, reclaimed, and historic materials while also providing the family a lodge and gathering place for years to come. Natural stone, antique timbers, bark siding, rusty metal roofing, twig stair rails, antique hardwood floors, and custom metal work are all design elements that work together to create an elegant, yet rustic mountain luxury home.

This 4 bedroom (2 en suite), 4.5 bath home features vertical board–formed concrete expressed both outside and inside, complemented by exposed structural steel, Western Red Cedar siding, gray stucco, and hot rolled steel soffits. An outdoor patio features a covered dining area and fire pit. Hydronically heated with a supplemental forced air system; a see-through fireplace between dining and great room; Henrybuilt cabinetry throughout; and, a beautiful staircase by MILK Design (Chicago). The owner contributed to many interior design details, including tile selection and layout.

We took this ordinary master bath/bedroom and turned it into a more functional, eye-candy, and updated retreat. From the faux brick wall in the master bath, floating bedside table from Wheatland Cabinets, sliding barn door into the master bath, free-standing tub, Restoration Hardware light fixtures, and custom vanity. All right in the heart of the Chicago suburbs.

Réalisation d'une salle de bain tradition en bois brun de taille moyenne avec un placard à porte shaker, WC séparés, un carrelage beige, du carrelage en travertin, un mur blanc, un sol en travertin, un lavabo encastré, un plan de toilette en quartz modifié, un sol beige et une cabine de douche à porte battante.

Full Master Bathroom remodel. Ivory Travertine, Stained American Cherry cabinets and granite counter tops.
Inspiration pour une grande douche en alcôve principale traditionnelle en bois brun avec un placard en trompe-l'oeil, une baignoire posée, WC à poser, un carrelage beige, des dalles de pierre, un mur beige, un sol en travertin, un lavabo posé et un plan de toilette en surface solide.
Inspiration pour une grande douche en alcôve principale traditionnelle en bois brun avec un placard en trompe-l'oeil, une baignoire posée, WC à poser, un carrelage beige, des dalles de pierre, un mur beige, un sol en travertin, un lavabo posé et un plan de toilette en surface solide.
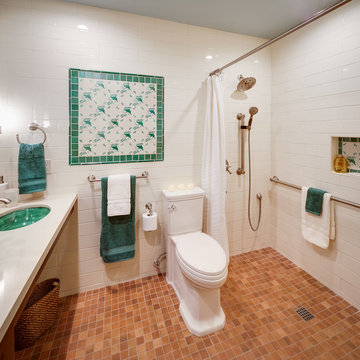
Exemple d'une salle de bain principale chic en bois brun de taille moyenne avec un placard à porte shaker, une douche à l'italienne, WC séparés, un carrelage blanc, un carrelage métro, un mur blanc, un sol en travertin, un lavabo encastré, un plan de toilette en quartz modifié, un sol multicolore, une cabine de douche avec un rideau et un plan de toilette blanc.
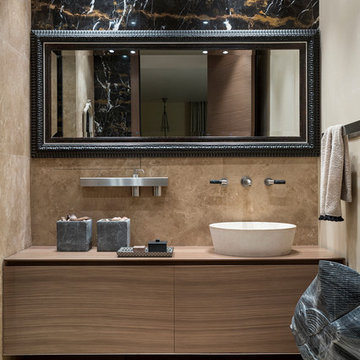
фотограф Евгений Кулибаба
Aménagement d'une salle d'eau contemporaine en bois brun de taille moyenne avec un placard à porte plane, un carrelage beige, du carrelage en travertin, un sol en travertin, un plan de toilette en bois, une vasque, un sol beige et un plan de toilette marron.
Aménagement d'une salle d'eau contemporaine en bois brun de taille moyenne avec un placard à porte plane, un carrelage beige, du carrelage en travertin, un sol en travertin, un plan de toilette en bois, une vasque, un sol beige et un plan de toilette marron.
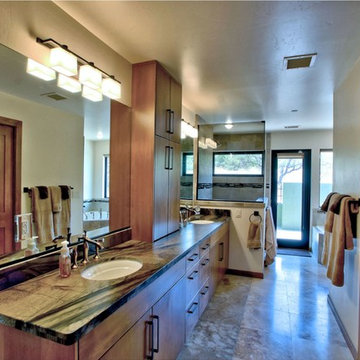
Master bathroom with views of Sedona, AZ from the shower
Réalisation d'une grande salle de bain principale design en bois brun avec un placard à porte plane, un mur blanc, un lavabo encastré, une baignoire d'angle, une douche d'angle, un sol en travertin et un plan de toilette en marbre.
Réalisation d'une grande salle de bain principale design en bois brun avec un placard à porte plane, un mur blanc, un lavabo encastré, une baignoire d'angle, une douche d'angle, un sol en travertin et un plan de toilette en marbre.
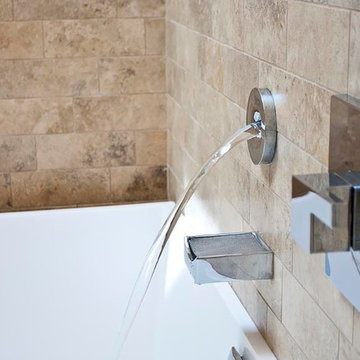
Aménagement d'une salle de bain principale contemporaine en bois brun de taille moyenne avec un lavabo encastré, un placard avec porte à panneau surélevé, un plan de toilette en granite, une baignoire indépendante, une douche d'angle, un carrelage marron, un carrelage de pierre, un mur marron et un sol en travertin.
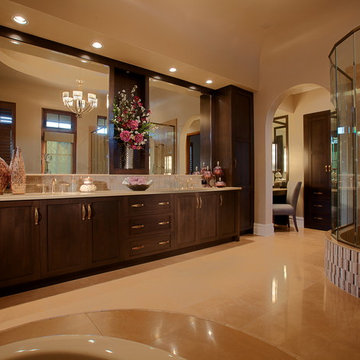
Master Bath
Exemple d'une très grande salle de bain principale tendance en bois brun avec un lavabo posé, un plan de toilette en granite, une baignoire posée, un bidet, un carrelage multicolore, un sol en travertin, un placard à porte shaker, une douche d'angle, des carreaux de céramique et un mur beige.
Exemple d'une très grande salle de bain principale tendance en bois brun avec un lavabo posé, un plan de toilette en granite, une baignoire posée, un bidet, un carrelage multicolore, un sol en travertin, un placard à porte shaker, une douche d'angle, des carreaux de céramique et un mur beige.

Denash Photography, Designed by Wendy Kuhn
This bathroom has tons of character from the large oval freestanding bathtub and the custom mosaic tiled shower. The exotic wallpaper and bird art is a unique touch. The shower has all different sizes and varieties of tile, and the floor is a large porcelain tile.
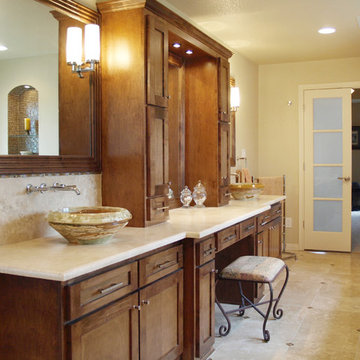
This bathroom turned out amazing, even better in person! I think my favorite is the tub filler from the ceiling, it gives a waterfall effect when filling. We designed the whole bathroom around the marble sinks my clients found and loved!
Idées déco de salles de bain en bois brun avec un sol en travertin
1