Idées déco de salles de bain en bois brun avec un sol en travertin
Trier par :
Budget
Trier par:Populaires du jour
141 - 160 sur 3 233 photos
1 sur 3

Denash Photography, Designed by Wendy Kuhn
This bathroom with the toilet room nook and exotic wallpaper has a custom wooden vanity with built in mirrors, lighting, and undermount sink bowls. Plenty of storage space for linens. Wainscot wall panels and large tile floor.
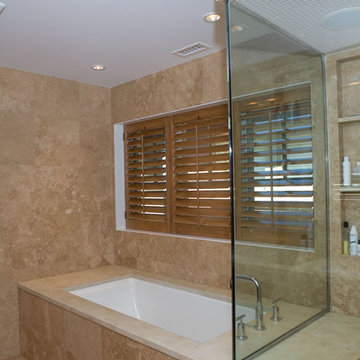
Idée de décoration pour une salle de bain principale tradition en bois brun de taille moyenne avec un carrelage de pierre, un placard à porte plane, une baignoire posée, une douche double, WC à poser, un carrelage beige, un mur beige, un sol en travertin, un lavabo encastré et un plan de toilette en quartz modifié.

Guest bathroom with walk-in shower and bathtub combination. Exterior opening has privacy glass allowing a view of the garden when desired.
Hal Lum
Cette photo montre une salle de bain principale tendance en bois brun de taille moyenne avec une vasque, un plan de toilette en stéatite, un placard à porte plane, une baignoire encastrée, un espace douche bain, un carrelage beige, un mur blanc, un sol en travertin, du carrelage en travertin et une fenêtre.
Cette photo montre une salle de bain principale tendance en bois brun de taille moyenne avec une vasque, un plan de toilette en stéatite, un placard à porte plane, une baignoire encastrée, un espace douche bain, un carrelage beige, un mur blanc, un sol en travertin, du carrelage en travertin et une fenêtre.
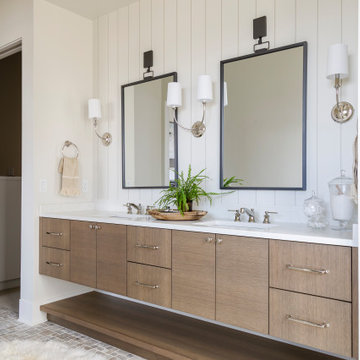
I used tumbled travertine tiles on the floor, and warm woods and polished nickels on the other finishes to create a warm, textural, and sophisticated environment that doesn't feel stuffy.
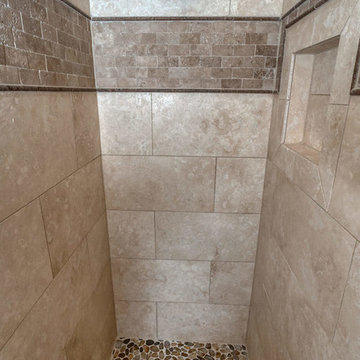
Guest Bath with custom walk- in shower. Marble top with undermount sink, travertine flooring, travertine walk-in shower with pebble floor and custom details.
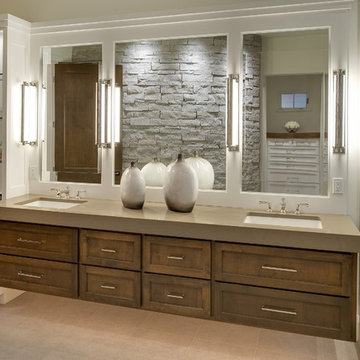
Exemple d'une grande salle de bain principale chic en bois brun avec un placard à porte shaker, un espace douche bain, un mur beige, un sol en travertin, un lavabo encastré, un sol beige et une cabine de douche à porte battante.
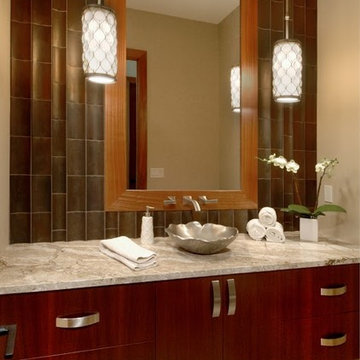
Idées déco pour une salle d'eau classique en bois brun avec une vasque, un placard à porte plane, un plan de toilette en marbre, un carrelage beige, des carreaux de céramique, un mur beige et un sol en travertin.
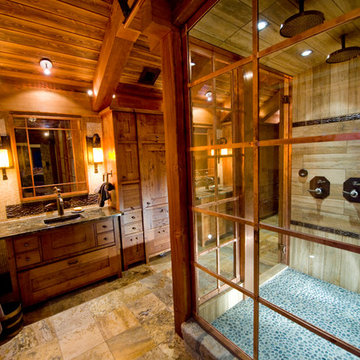
The rustic ranch styling of this ranch manor house combined with understated luxury offers unparalleled extravagance on this sprawling, working cattle ranch in the interior of British Columbia. An innovative blend of locally sourced rock and timber used in harmony with steep pitched rooflines creates an impressive exterior appeal to this timber frame home. Copper dormers add shine with a finish that extends to rear porch roof cladding. Flagstone pervades the patio decks and retaining walls, surrounding pool and pergola amenities with curved, concrete cap accents.
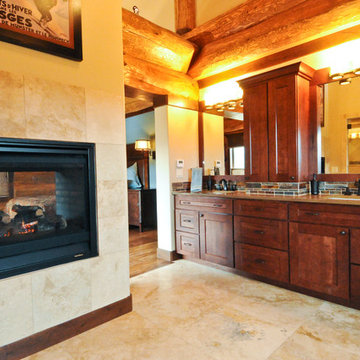
Large diameter Western Red Cedar logs from Pioneer Log Homes of B.C. built by Brian L. Wray in the Colorado Rockies. 4500 square feet of living space with 4 bedrooms, 3.5 baths and large common areas, decks, and outdoor living space make it perfect to enjoy the outdoors then get cozy next to the fireplace and the warmth of the logs.
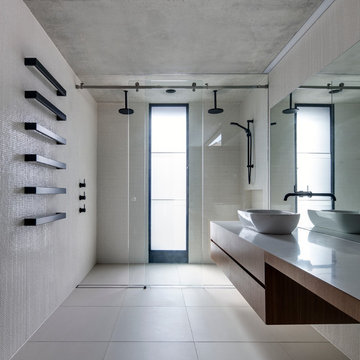
Murray Fredericks
Aménagement d'une salle de bain moderne en bois brun de taille moyenne avec une vasque, une douche double, un placard à porte plane, un carrelage beige, mosaïque, un mur beige et un sol en travertin.
Aménagement d'une salle de bain moderne en bois brun de taille moyenne avec une vasque, une douche double, un placard à porte plane, un carrelage beige, mosaïque, un mur beige et un sol en travertin.
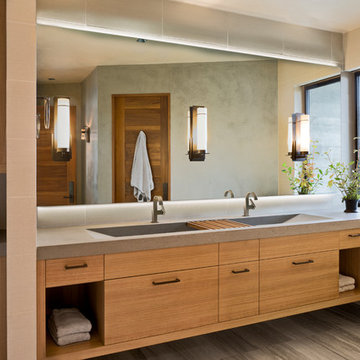
Laura Hull Photography
Cloudhidden Studios custom concrete
Inspiration pour une salle de bain chalet en bois brun de taille moyenne avec un sol en travertin, un plan de toilette en béton, un placard à porte plane, une grande vasque et un sol gris.
Inspiration pour une salle de bain chalet en bois brun de taille moyenne avec un sol en travertin, un plan de toilette en béton, un placard à porte plane, une grande vasque et un sol gris.
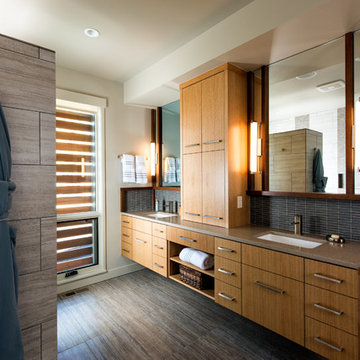
Cette photo montre une grande salle de bain principale tendance en bois brun avec un placard à porte plane, un carrelage gris, un mur beige, un lavabo encastré, un plan de toilette en quartz, un combiné douche/baignoire, WC séparés, mosaïque, un sol en travertin, un sol beige et aucune cabine.

This luxurious, spa inspired guest bathroom is expansive. Including custom built Brazilian cherry cabinetry topped with gorgeous grey granite, double sinks, vanity, a fabulous steam shower, separate water closet with Kohler toilet and bidet, and large linen closet.

Cette image montre une grande salle de bain principale design en bois brun avec un placard à porte plane, une douche ouverte, une baignoire indépendante, un carrelage beige, un carrelage de pierre, un mur beige, un sol en travertin, un lavabo intégré, un plan de toilette en bois, un sol beige et aucune cabine.
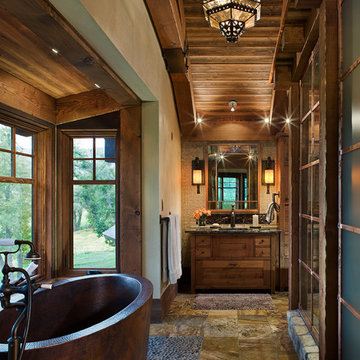
The rustic ranch styling of this ranch manor house combined with understated luxury offers unparalleled extravagance on this sprawling, working cattle ranch in the interior of British Columbia. An innovative blend of locally sourced rock and timber used in harmony with steep pitched rooflines creates an impressive exterior appeal to this timber frame home. Copper dormers add shine with a finish that extends to rear porch roof cladding. Flagstone pervades the patio decks and retaining walls, surrounding pool and pergola amenities with curved, concrete cap accents.
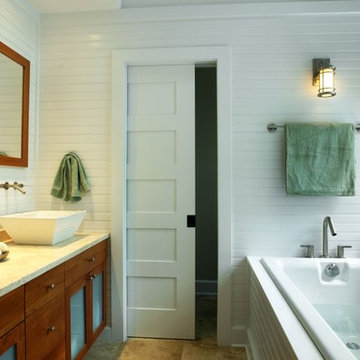
Inspiration pour une salle de bain principale marine en bois brun de taille moyenne avec un placard à porte shaker, un plan de toilette en calcaire, une baignoire posée, une vasque, un mur blanc et un sol en travertin.
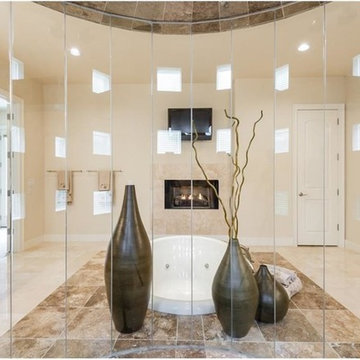
Cette image montre une grande salle de bain principale traditionnelle en bois brun avec un placard à porte plane, une baignoire posée, une douche ouverte, WC à poser, un carrelage beige, du carrelage en travertin, un mur beige, un sol en travertin, un lavabo encastré, un plan de toilette en granite, un sol beige, aucune cabine et un plan de toilette noir.
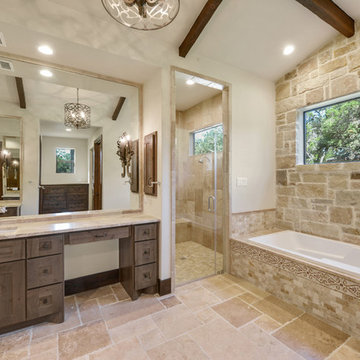
Photo by: atg.photography
Inspiration pour une salle de bain principale chalet en bois brun avec un placard à porte shaker, une baignoire posée, un carrelage beige, un carrelage de pierre, un mur beige, un sol en travertin, un lavabo encastré, un plan de toilette en granite, un sol beige, une cabine de douche à porte battante et un plan de toilette beige.
Inspiration pour une salle de bain principale chalet en bois brun avec un placard à porte shaker, une baignoire posée, un carrelage beige, un carrelage de pierre, un mur beige, un sol en travertin, un lavabo encastré, un plan de toilette en granite, un sol beige, une cabine de douche à porte battante et un plan de toilette beige.
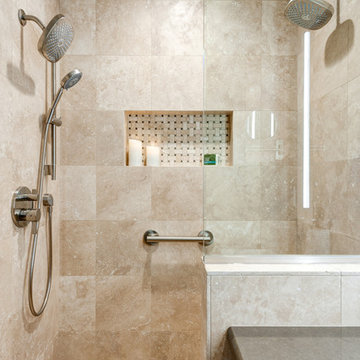
Swiss Alps Photography
Idée de décoration pour une petite salle de bain principale tradition en bois brun avec un placard avec porte à panneau surélevé, une douche à l'italienne, WC suspendus, un carrelage beige, du carrelage en travertin, un mur beige, un sol en travertin, un lavabo encastré, un plan de toilette en quartz modifié, un sol multicolore et une cabine de douche à porte battante.
Idée de décoration pour une petite salle de bain principale tradition en bois brun avec un placard avec porte à panneau surélevé, une douche à l'italienne, WC suspendus, un carrelage beige, du carrelage en travertin, un mur beige, un sol en travertin, un lavabo encastré, un plan de toilette en quartz modifié, un sol multicolore et une cabine de douche à porte battante.
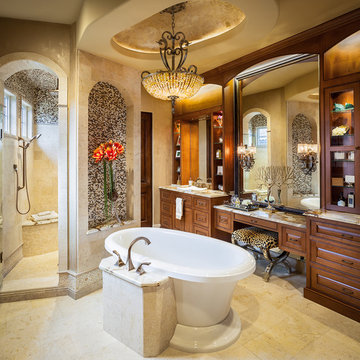
Lake Travis Modern Italian Master Bath by Zbranek & Holt Custom Homes
Stunning lakefront Mediterranean design with exquisite Modern Italian styling throughout. Floor plan provides virtually every room with expansive views to Lake Travis and an exceptional outdoor living space.
Interiors by Chairma Design Group, Photo
B-Rad Photography
Idées déco de salles de bain en bois brun avec un sol en travertin
8