Idées déco de salles de bain en bois brun avec une plaque de galets
Trier par :
Budget
Trier par:Populaires du jour
41 - 60 sur 480 photos
1 sur 3
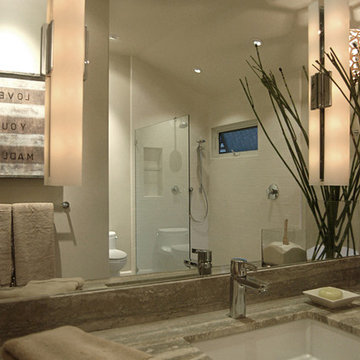
The bamboo chandelier over the free standing, sculptured tup creates a beautiful light pattern on the ceiling and walls. A frameless, open shower enclosure expands an otherwise narrow space. By removing the wall separating the shower/toilet compartment, poor ventilation was no longer an issue.
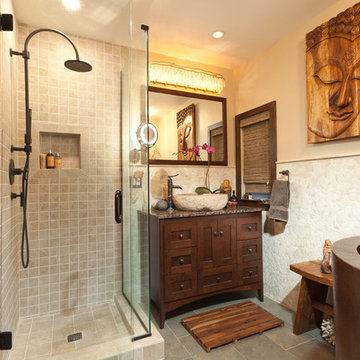
Asian style bathroom with wood vanity, small shaker style cabinets, granite counter tops, stone vessel sink, framed mirror, small walk-in rainhead shower, hinged glass shower door, small beige tiles, alcove shelf, Japanese style bathtub and gray floor tiles.

These clients hired us to renovate their long and narrow bathroom with a dysfunctional design. Along with creating a more functional layout, our clients wanted a walk-in shower, a separate bathtub, and a double vanity. Already working with tight space, we got creative and were able to widen the bathroom by 30 inches. This additional space allowed us to install a wet area, rather than a small, separate shower, which works perfectly to prevent the rest of the bathroom from getting soaked when their youngest child plays and splashes in the bath.
Our clients wanted an industrial-contemporary style, with clean lines and refreshing colors. To ensure the bathroom was cohesive with the rest of their home (a timber frame mountain-inspired home located in northern New Hampshire), we decided to mix a few complementary elements to get the look of their dreams. The shower and bathtub boast industrial-inspired oil-rubbed bronze hardware, and the light contemporary ceramic garden seat brightens up the space while providing the perfect place to sit during bath time. We chose river rock tile for the wet area, which seamlessly contrasts against the rustic wood-like tile. And finally, we merged both rustic and industrial-contemporary looks through the vanity using rustic cabinets and mirror frames as well as “industrial” Edison bulb lighting.
Project designed by Franconia interior designer Randy Trainor. She also serves the New Hampshire Ski Country, Lake Regions and Coast, including Lincoln, North Conway, and Bartlett.
For more about Randy Trainor, click here: https://crtinteriors.com/
To learn more about this project, click here: https://crtinteriors.com/mountain-bathroom/
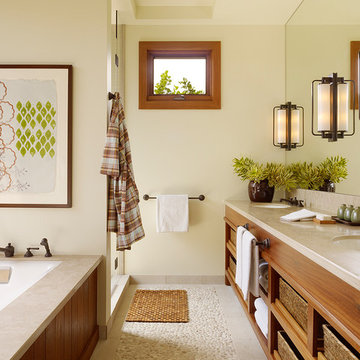
Matthew Millman Photography
Aménagement d'une grande salle de bain principale exotique en bois brun avec un lavabo encastré, un placard sans porte, une baignoire encastrée, un sol en galet, une plaque de galets, un mur beige et un plan de toilette en calcaire.
Aménagement d'une grande salle de bain principale exotique en bois brun avec un lavabo encastré, un placard sans porte, une baignoire encastrée, un sol en galet, une plaque de galets, un mur beige et un plan de toilette en calcaire.
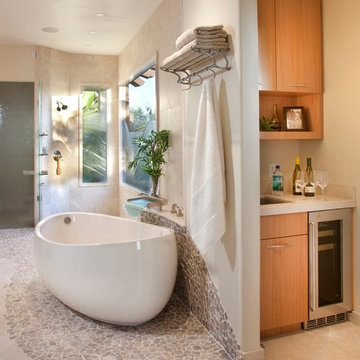
Photographed by Edward Gohlich
Aménagement d'une grande salle de bain principale contemporaine en bois brun avec un placard à porte plane, une baignoire indépendante, une douche ouverte, une plaque de galets et un mur beige.
Aménagement d'une grande salle de bain principale contemporaine en bois brun avec un placard à porte plane, une baignoire indépendante, une douche ouverte, une plaque de galets et un mur beige.
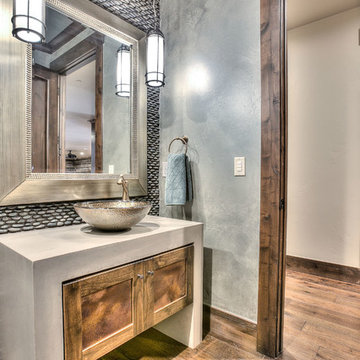
Idées déco pour une salle d'eau montagne en bois brun de taille moyenne avec un placard à porte shaker, WC séparés, un carrelage gris, une plaque de galets, un mur gris, un sol en bois brun, une vasque et un plan de toilette en béton.

Studio loft conversion in a rustic Scandi style with open bedroom and bathroom featuring a custom made bed, bespoke vanity and freestanding copper bateau bath.
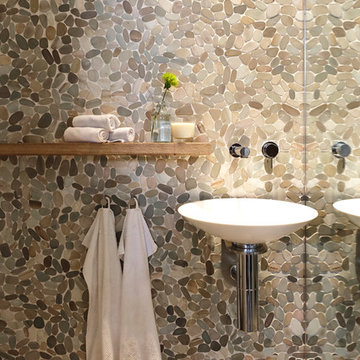
A casual holiday home along the Australian coast. A place where extended family and friends from afar can gather to create new memories. Robust enough for hordes of children, yet with an element of luxury for the adults.
Referencing the unique position between sea and the Australian bush, by means of textures, textiles, materials, colours and smells, to evoke a timeless connection to place, intrinsic to the memories of family holidays.
Avoca Weekender - Avoca Beach House at Avoca Beach
Architecture Saville Isaacs
http://www.architecturesavilleisaacs.com.au/
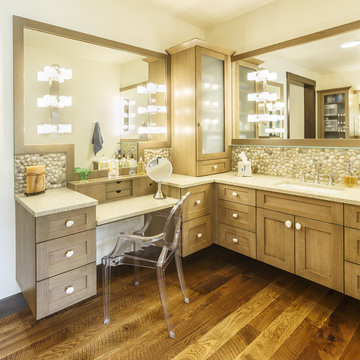
Cette photo montre une salle de bain principale chic en bois brun avec un placard à porte shaker, une plaque de galets, un sol en bois brun, un lavabo encastré, un sol marron et un plan de toilette beige.
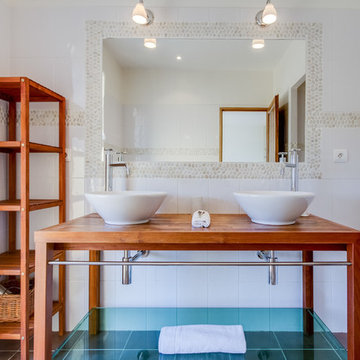
Grégory Avenel
Réalisation d'une salle de bain principale design en bois brun de taille moyenne avec une plaque de galets, un mur blanc, un sol en carrelage de céramique, une vasque, un placard sans porte, un carrelage blanc, un plan de toilette en bois et un plan de toilette marron.
Réalisation d'une salle de bain principale design en bois brun de taille moyenne avec une plaque de galets, un mur blanc, un sol en carrelage de céramique, une vasque, un placard sans porte, un carrelage blanc, un plan de toilette en bois et un plan de toilette marron.
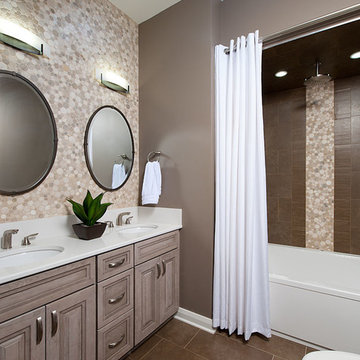
Craig Thompson Photography, tile and cabinetry: Prosource Bridgeville, Fixtures: Splash, Sherwin Williams Paint, Lighting and Mirrors: Hubbardton Forge
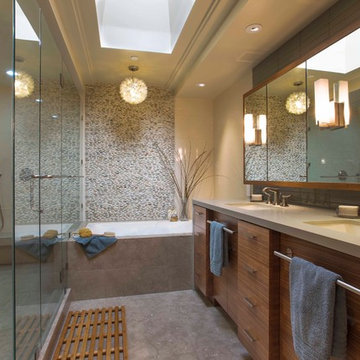
Idée de décoration pour une douche en alcôve design en bois brun avec un lavabo encastré, une baignoire en alcôve, un placard à porte plane, un carrelage gris et une plaque de galets.
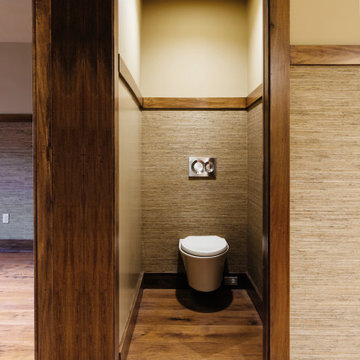
Idée de décoration pour une salle de bain principale minimaliste en bois brun avec un placard en trompe-l'oeil, un bain japonais, un combiné douche/baignoire, WC suspendus, un carrelage gris, une plaque de galets, un mur gris, un sol en bois brun, une vasque, un plan de toilette en marbre, un sol marron, une cabine de douche à porte battante, un plan de toilette jaune, une niche, meuble double vasque, meuble-lavabo encastré et boiseries.
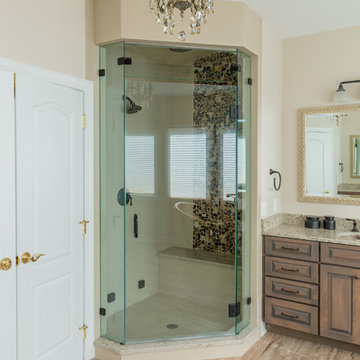
Cette photo montre une douche en alcôve principale montagne en bois brun de taille moyenne avec un placard avec porte à panneau surélevé, une baignoire indépendante, un carrelage multicolore, une plaque de galets, un mur beige, parquet clair, un lavabo encastré, un plan de toilette en granite, un sol beige, une cabine de douche à porte battante et un plan de toilette beige.
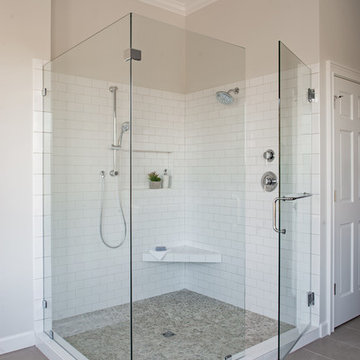
Large walk in master shower with pebble tile floors and subway tile walls. The room floors are 12x24 with a linen texture. Photos by Richard Leo Johnson of Atlantic Archives
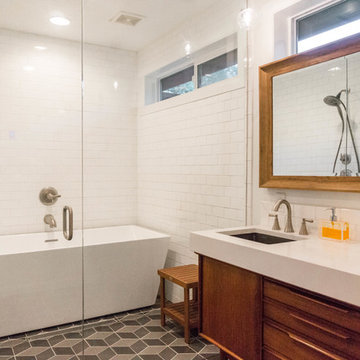
Large addition to a mid century modern home in Boise, Idaho. Designed by Studio Boise. Built by Icon Construction
Photography by Cesar Martinez
Exemple d'une salle de bain principale rétro en bois brun de taille moyenne avec une baignoire indépendante, une douche à l'italienne, WC à poser, un carrelage blanc, une plaque de galets, un mur blanc, un sol en carrelage de porcelaine, un lavabo encastré, un placard à porte affleurante, un plan de toilette en quartz et une cabine de douche à porte battante.
Exemple d'une salle de bain principale rétro en bois brun de taille moyenne avec une baignoire indépendante, une douche à l'italienne, WC à poser, un carrelage blanc, une plaque de galets, un mur blanc, un sol en carrelage de porcelaine, un lavabo encastré, un placard à porte affleurante, un plan de toilette en quartz et une cabine de douche à porte battante.
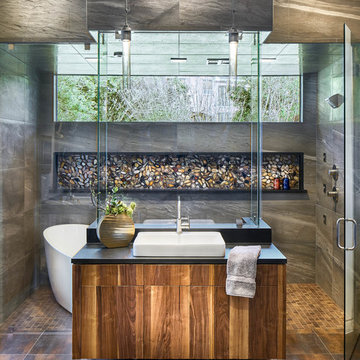
Cette image montre une salle de bain principale design en bois brun avec un placard à porte plane, une baignoire indépendante, une douche à l'italienne, un carrelage gris, un carrelage multicolore, une plaque de galets et une vasque.
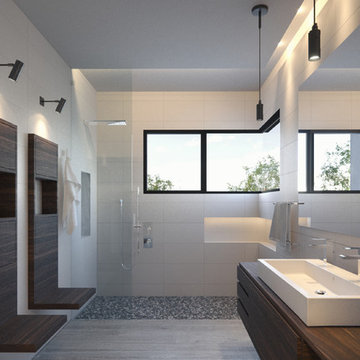
Inspiration pour une grande salle de bain principale asiatique en bois brun avec un placard à porte plane, une douche ouverte, WC à poser, un carrelage blanc, une plaque de galets, un mur blanc, un sol en carrelage de porcelaine, un lavabo de ferme et un plan de toilette en bois.
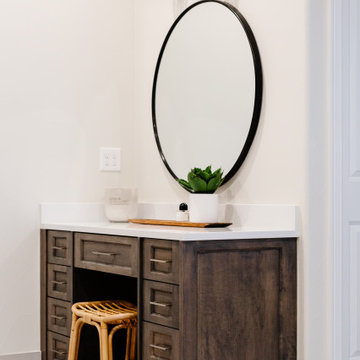
Cette image montre une grande douche en alcôve principale et beige et blanche marine en bois brun avec un placard avec porte à panneau encastré, une baignoire indépendante, un carrelage gris, une plaque de galets, carreaux de ciment au sol, un plan de toilette en quartz, un sol beige, aucune cabine, un plan de toilette blanc, meuble double vasque, meuble-lavabo sur pied et un mur en pierre.
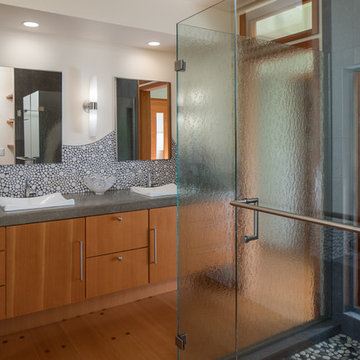
This modern bathroom remodel utilized natural light and organic, fluid tile design to create a sense of tranquility. The creative use of multi-colored pebble tiles, contrasting grout tones and outside-the-box design elements make the space feel lighthearted and playful, as well as spacious and grounding. The floors were salvaged from a local high school gym and the door leading into the master bathroom was custom made with a window re-light that aligns with the window in the shower. This allows for fluidity of light and space when the door is in the open position.
Idées déco de salles de bain en bois brun avec une plaque de galets
3