Idées déco de salles de bain en bois brun avec une plaque de galets
Trier par :
Budget
Trier par:Populaires du jour
81 - 100 sur 480 photos
1 sur 3
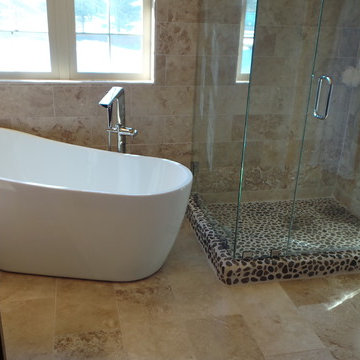
Réalisation d'une salle de bain principale design en bois brun de taille moyenne avec un placard sans porte, une baignoire indépendante, une douche d'angle, une plaque de galets, un mur beige, un sol en calcaire, une vasque, un plan de toilette en granite et un sol beige.
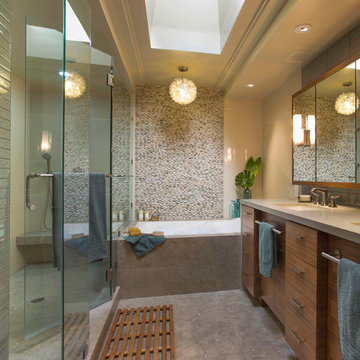
Photo Credit: Brian Tramontana
Cette photo montre une douche en alcôve tendance en bois brun avec un placard à porte plane, une cabine de douche à porte battante, une baignoire en alcôve, WC séparés, une plaque de galets, un mur beige, un sol en marbre, un lavabo encastré, un plan de toilette en surface solide, un sol gris et un plan de toilette gris.
Cette photo montre une douche en alcôve tendance en bois brun avec un placard à porte plane, une cabine de douche à porte battante, une baignoire en alcôve, WC séparés, une plaque de galets, un mur beige, un sol en marbre, un lavabo encastré, un plan de toilette en surface solide, un sol gris et un plan de toilette gris.
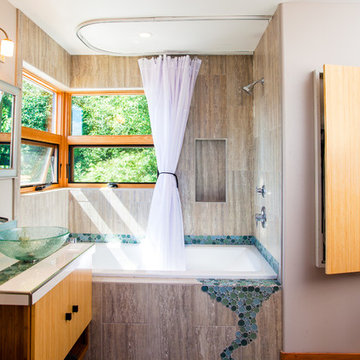
Inspiration pour une salle de bain design en bois brun avec une vasque, un placard à porte plane, une baignoire posée, un combiné douche/baignoire, un carrelage multicolore, une plaque de galets et un mur beige.
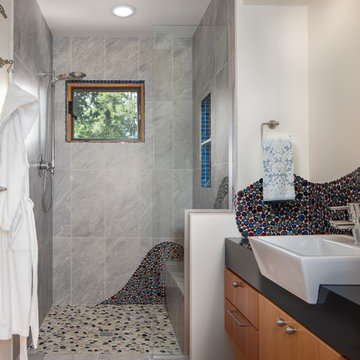
This modern bathroom remodel utilized natural light and organic, fluid tile design to create a sense of tranquility. The creative use of multi-colored pebble tiles, contrasting grout tones and outside-the-box design elements make the space feel lighthearted and playful, as well as spacious and grounding. The floors were salvaged from a local high school gym and the door leading into the master bathroom was custom made with a window re-light that aligns with the window in the shower. This allows for fluidity of light and space when the door is in the open position.
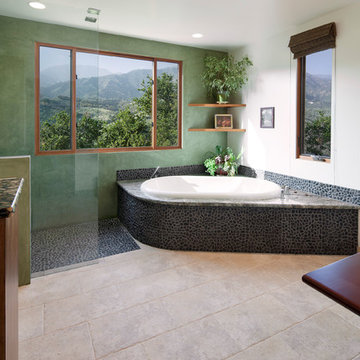
Architect: Burnell, Branch, and Pester | Photo by: Jim Bartsch | Built by Allen
This Houzz project features the wide array of bathroom projects that Allen Construction has built and, where noted, designed over the years.
Allen Kitchen & Bath - the company's design-build division - works with clients to design the kitchen of their dreams within a tightly controlled budget. We’re there for you every step of the way, from initial sketches through welcoming you into your newly upgraded space. Combining both design and construction experts on one team helps us to minimize both budget and timelines for our clients. And our six phase design process is just one part of why we consistently earn rave reviews year after year.
Learn more about our process and design team at: http://design.buildallen.com
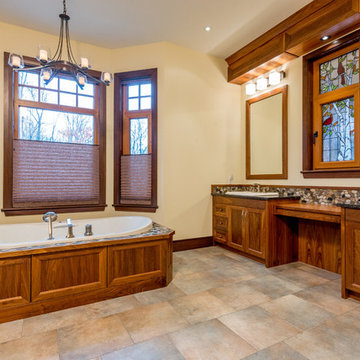
Blake Photography
Cette photo montre une grande salle de bain principale montagne en bois brun avec une baignoire posée, un mur beige, un placard avec porte à panneau encastré, un carrelage multicolore et une plaque de galets.
Cette photo montre une grande salle de bain principale montagne en bois brun avec une baignoire posée, un mur beige, un placard avec porte à panneau encastré, un carrelage multicolore et une plaque de galets.
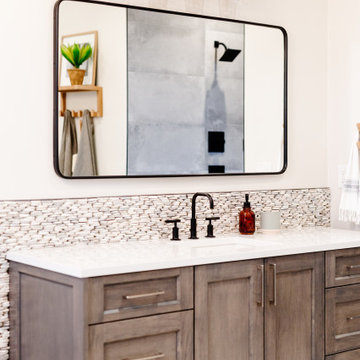
Cette photo montre une grande douche en alcôve principale et beige et blanche bord de mer en bois brun avec un placard avec porte à panneau encastré, une baignoire indépendante, un carrelage gris, une plaque de galets, carreaux de ciment au sol, un plan de toilette en quartz, un sol beige, aucune cabine, un plan de toilette blanc, meuble double vasque, meuble-lavabo sur pied et un mur en pierre.
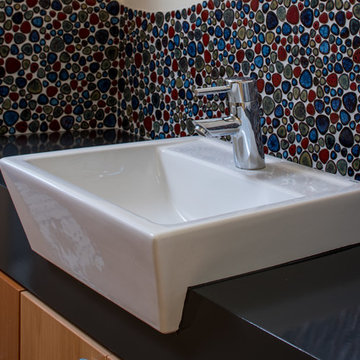
This modern bathroom remodel utilized natural light and organic, fluid tile design to create a sense of tranquility. The creative use of multi-colored pebble tiles, contrasting grout tones and outside-the-box design elements make the space feel lighthearted and playful, as well as spacious and grounding. The floors were salvaged from a local high school gym and the door leading into the master bathroom was custom made with a window re-light that aligns with the window in the shower. This allows for fluidity of light and space when the door is in the open position.
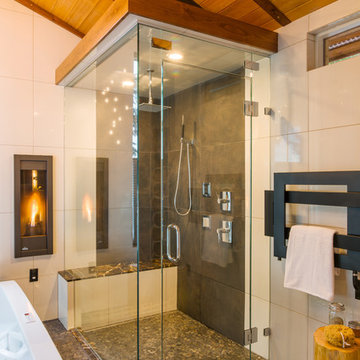
Inua Blevins - Juneau, Alaska
Cette photo montre une très grande salle de bain principale moderne en bois brun avec un placard à porte plane, une baignoire indépendante, une douche ouverte, un carrelage gris, une plaque de galets, un mur gris, un sol en carrelage de porcelaine, un lavabo encastré et un plan de toilette en marbre.
Cette photo montre une très grande salle de bain principale moderne en bois brun avec un placard à porte plane, une baignoire indépendante, une douche ouverte, un carrelage gris, une plaque de galets, un mur gris, un sol en carrelage de porcelaine, un lavabo encastré et un plan de toilette en marbre.
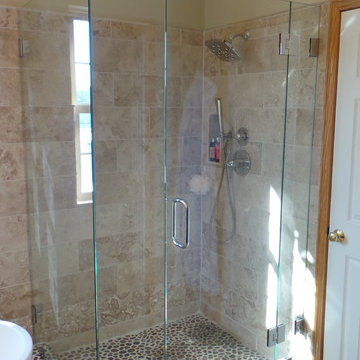
Idées déco pour une salle de bain principale contemporaine en bois brun de taille moyenne avec un placard sans porte, une baignoire indépendante, une douche d'angle, une plaque de galets, un mur beige, un sol en calcaire, une vasque et un plan de toilette en granite.
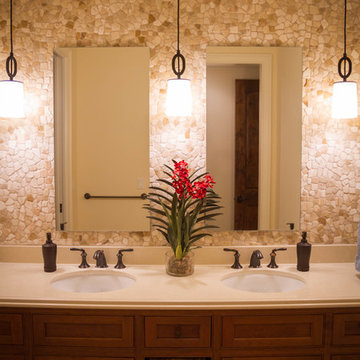
Guest bathroom
Inspiration pour une grande salle d'eau ethnique en bois brun avec une baignoire posée, un carrelage blanc, une plaque de galets, un mur blanc, un sol en travertin, un lavabo posé, un plan de toilette en marbre, un sol multicolore et un placard à porte shaker.
Inspiration pour une grande salle d'eau ethnique en bois brun avec une baignoire posée, un carrelage blanc, une plaque de galets, un mur blanc, un sol en travertin, un lavabo posé, un plan de toilette en marbre, un sol multicolore et un placard à porte shaker.
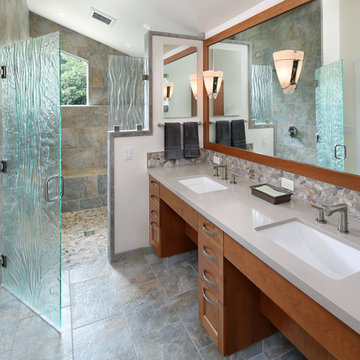
Bernard Andre Photography
Inspiration pour une salle de bain design en bois brun avec un lavabo encastré, un placard à porte plane, un carrelage multicolore, une plaque de galets et un mur blanc.
Inspiration pour une salle de bain design en bois brun avec un lavabo encastré, un placard à porte plane, un carrelage multicolore, une plaque de galets et un mur blanc.
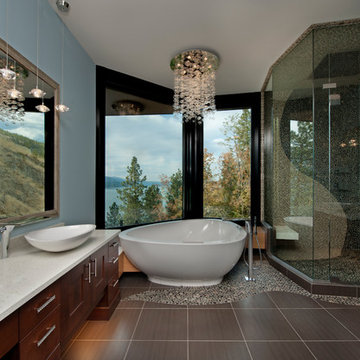
Colin Jewall
Idées déco pour une salle de bain principale contemporaine en bois brun avec une vasque, un placard avec porte à panneau encastré, une baignoire indépendante, une douche d'angle, un carrelage multicolore, une plaque de galets et un mur bleu.
Idées déco pour une salle de bain principale contemporaine en bois brun avec une vasque, un placard avec porte à panneau encastré, une baignoire indépendante, une douche d'angle, un carrelage multicolore, une plaque de galets et un mur bleu.
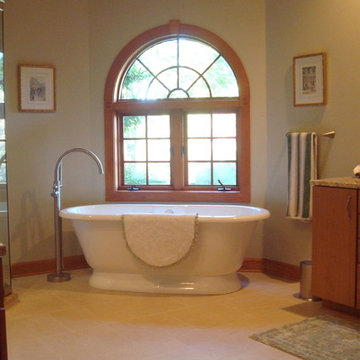
Idée de décoration pour une grande salle de bain principale tradition en bois brun avec un placard à porte plane, une baignoire indépendante, une douche d'angle, WC suspendus, un carrelage multicolore, une plaque de galets, un mur gris, un sol en carrelage de céramique, un lavabo encastré et un plan de toilette en granite.
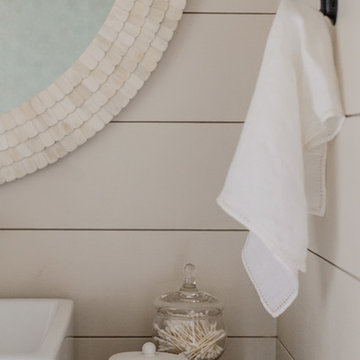
Cette image montre une salle de bain principale rustique en bois brun de taille moyenne avec une douche double, un carrelage blanc, une plaque de galets, un mur beige, un sol en galet, une vasque, un sol beige et aucune cabine.
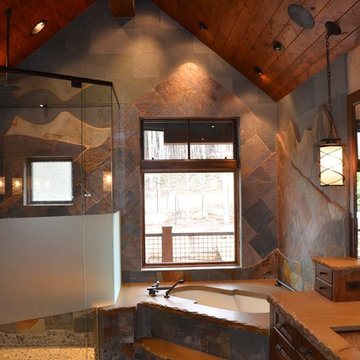
This was part of a larger window treatment project. A custom pocket was built inside the wall behind the stone, so the window shade completely disappears when open.
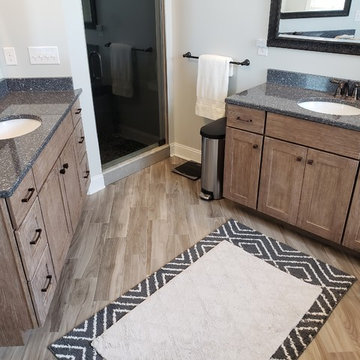
Idée de décoration pour une salle de bain principale tradition en bois brun de taille moyenne avec un placard à porte shaker, une baignoire posée, une douche d'angle, un carrelage gris, une plaque de galets, un mur blanc, un sol en bois brun, un lavabo encastré, un plan de toilette en quartz modifié, un sol marron, une cabine de douche à porte battante et un plan de toilette gris.
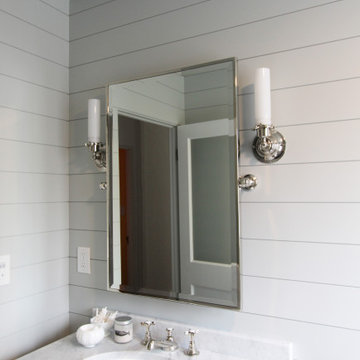
Keeping the integrity of the existing style is important to us — and this Rio Del Mar cabin remodel is a perfect example of that.
For this special bathroom update, we preserved the essence of the original lathe and plaster walls by using a nickel gap wall treatment. The decorative floor tile and a pebbled shower call to mind the history of the house and its beach location.
The marble counter, and custom towel ladder, add a natural, modern finish to the room that match the homeowner's unique designer flair.
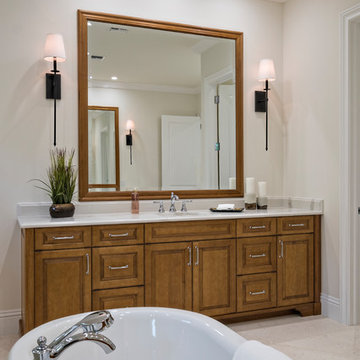
Inspiration pour une grande salle de bain principale design en bois brun avec un placard avec porte à panneau surélevé, une baignoire indépendante, une douche à l'italienne, un carrelage beige, un carrelage marron, une plaque de galets, un mur beige, un sol en carrelage de porcelaine, un lavabo encastré, un plan de toilette en marbre, un sol beige et aucune cabine.
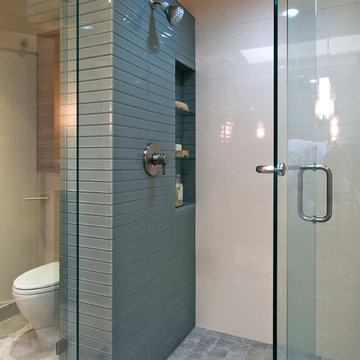
The partial wall clad in glass tile acted not only as a divide between the shower and commode, but also housed a shampoo niche and magazine rack on either side.
Photo Credit: Brian Tramontana
Idées déco de salles de bain en bois brun avec une plaque de galets
5