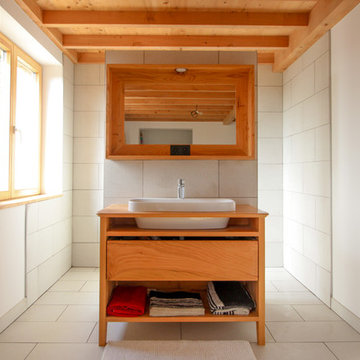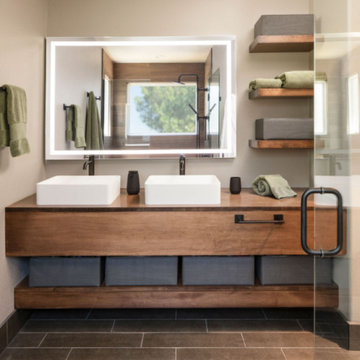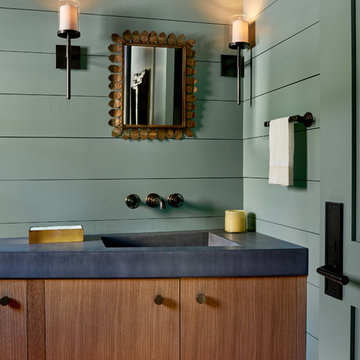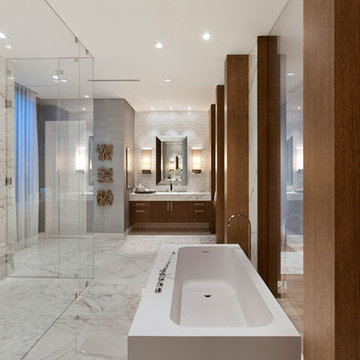Idées déco de salles de bain en bois brun
Trier par :
Budget
Trier par:Populaires du jour
1 - 20 sur 6 018 photos
1 sur 3

Exemple d'une salle de bain tendance en bois brun avec un placard à porte plane, une douche à l'italienne, un carrelage blanc, un mur blanc, un lavabo posé, un plan de toilette en bois, un sol blanc, aucune cabine et un plan de toilette marron.

Baron Construction and Remodeling
Bathroom Design and Remodeling
Design Build General Contractor
Photography by Agnieszka Jakubowicz
Idée de décoration pour une grande salle de bain principale design en bois brun avec un placard à porte plane, une douche à l'italienne, un carrelage blanc, un carrelage gris, un mur gris, un lavabo encastré, un plan de toilette gris, du carrelage en marbre, un sol en marbre, un plan de toilette en quartz modifié, un sol gris, aucune cabine, meuble double vasque et meuble-lavabo encastré.
Idée de décoration pour une grande salle de bain principale design en bois brun avec un placard à porte plane, une douche à l'italienne, un carrelage blanc, un carrelage gris, un mur gris, un lavabo encastré, un plan de toilette gris, du carrelage en marbre, un sol en marbre, un plan de toilette en quartz modifié, un sol gris, aucune cabine, meuble double vasque et meuble-lavabo encastré.

A freestanding tub anchored by art on one wall and a cabinet with storage and display shelves on the other end has a wonderful view of the back patio and distant views.

© Paul Bardagjy Photography
Réalisation d'une petite salle de bain design en bois brun avec mosaïque, une douche ouverte, un lavabo encastré, un mur gris, un plan de toilette en surface solide, un sol en carrelage de terre cuite, un carrelage gris, aucune cabine, WC à poser, un sol gris, un placard à porte plane et un plan de toilette marron.
Réalisation d'une petite salle de bain design en bois brun avec mosaïque, une douche ouverte, un lavabo encastré, un mur gris, un plan de toilette en surface solide, un sol en carrelage de terre cuite, un carrelage gris, aucune cabine, WC à poser, un sol gris, un placard à porte plane et un plan de toilette marron.

Large and modern master bathroom primary bathroom. Grey and white marble paired with warm wood flooring and door. Expansive curbless shower and freestanding tub sit on raised platform with LED light strip. Modern glass pendants and small black side table add depth to the white grey and wood bathroom. Large skylights act as modern coffered ceiling flooding the room with natural light.

Notably centered to capture all reflections, this intentionally-crafted knotty pine vanity and linen closet illuminates the space with intricate millwork and finishes. A perfect mix of metals and tiles with keen details to bring this vision to life! Custom black grid shower glass anchors the depth of the room with calacatta and arabascato marble accents. Chrome fixtures and accessories with pops of champagne bronze. Shaker-style board and batten trim wraps the walls and vanity mirror to bring warm and dimension.

Inspiration pour une grande salle de bain principale minimaliste en bois brun avec un mur beige, une vasque, un sol noir, meuble double vasque, un sol en carrelage de porcelaine, un plan de toilette en bois, un plan de toilette marron et meuble-lavabo suspendu.

Contemporary Master Bath with focal point travertine
Inspiration pour une grande salle de bain principale design en bois brun avec un placard à porte plane, une baignoire indépendante, un espace douche bain, WC à poser, un carrelage noir, du carrelage en travertin, un mur blanc, un sol en travertin, un lavabo encastré, un plan de toilette en calcaire, un sol noir, une cabine de douche à porte battante, un plan de toilette gris, des toilettes cachées, meuble double vasque, meuble-lavabo encastré et un plafond voûté.
Inspiration pour une grande salle de bain principale design en bois brun avec un placard à porte plane, une baignoire indépendante, un espace douche bain, WC à poser, un carrelage noir, du carrelage en travertin, un mur blanc, un sol en travertin, un lavabo encastré, un plan de toilette en calcaire, un sol noir, une cabine de douche à porte battante, un plan de toilette gris, des toilettes cachées, meuble double vasque, meuble-lavabo encastré et un plafond voûté.

New bathroom with freestanding bath, large window and timber privacy screen
Aménagement d'une grande salle de bain principale industrielle en bois brun avec un placard à porte plane, une baignoire indépendante, un carrelage vert, mosaïque, une vasque, un plan de toilette en surface solide, un plan de toilette gris, meuble double vasque et meuble-lavabo suspendu.
Aménagement d'une grande salle de bain principale industrielle en bois brun avec un placard à porte plane, une baignoire indépendante, un carrelage vert, mosaïque, une vasque, un plan de toilette en surface solide, un plan de toilette gris, meuble double vasque et meuble-lavabo suspendu.

Exemple d'une grande salle de bain principale tendance en bois brun avec un placard à porte plane, une baignoire d'angle, un combiné douche/baignoire, WC séparés, un carrelage beige, un carrelage métro, un mur beige, un sol en marbre, un lavabo de ferme, un plan de toilette en marbre, un sol beige, une cabine de douche à porte battante, un plan de toilette multicolore, une niche, meuble double vasque et meuble-lavabo suspendu.

This stunning Gainesville bathroom design is a spa style retreat with a large vanity, freestanding tub, and spacious open shower. The Shiloh Cabinetry vanity with a Windsor door style in a Stonehenge finish on Alder gives the space a warm, luxurious feel, accessorized with Top Knobs honey bronze finish hardware. The large L-shaped vanity space has ample storage including tower cabinets with a make up vanity in the center. Large beveled framed mirrors to match the vanity fit neatly between each tower cabinet and Savoy House light fixtures are a practical addition that also enhances the style of the space. An engineered quartz countertop, plus Kohler Archer sinks and Kohler Purist faucets complete the vanity area. A gorgeous Strom freestanding tub add an architectural appeal to the room, paired with a Kohler bath faucet, and set against the backdrop of a Stone Impressions Lotus Shadow Thassos Marble tiled accent wall with a chandelier overhead. Adjacent to the tub is the spacious open shower style featuring Soci 3x12 textured white tile, gold finish Kohler showerheads, and recessed storage niches. A large, arched window offers natural light to the space, and towel hooks plus a radiator towel warmer sit just outside the shower. Happy Floors Northwind white 6 x 36 wood look porcelain floor tile in a herringbone pattern complete the look of this space.

A project along the famous Waverly Place street in historical Greenwich Village overlooking Washington Square Park; this townhouse is 8,500 sq. ft. an experimental project and fully restored space. The client requested to take them out of their comfort zone, aiming to challenge themselves in this new space. The goal was to create a space that enhances the historic structure and make it transitional. The rooms contained vintage pieces and were juxtaposed using textural elements like throws and rugs. Design made to last throughout the ages, an ode to a landmark.

Cette image montre une salle de bain principale minimaliste en bois brun de taille moyenne avec un placard à porte plane, une baignoire indépendante, une douche à l'italienne, WC à poser, un carrelage blanc, des carreaux de porcelaine, un mur blanc, un sol en carrelage de porcelaine, un lavabo encastré, un plan de toilette en quartz modifié, un sol blanc, une cabine de douche à porte battante, un plan de toilette blanc, meuble simple vasque et meuble-lavabo sur pied.

Large master bath with freestanding custom vanity cabinet designed to look like a piece of furniture
Réalisation d'une grande douche en alcôve principale tradition en bois brun avec une baignoire encastrée, WC à poser, un carrelage blanc, un carrelage métro, un mur blanc, un sol en carrelage de porcelaine, un lavabo encastré, un plan de toilette en marbre, un sol gris, une cabine de douche à porte battante, un plan de toilette gris, des toilettes cachées, meuble double vasque, meuble-lavabo sur pied, du lambris de bois et un placard à porte shaker.
Réalisation d'une grande douche en alcôve principale tradition en bois brun avec une baignoire encastrée, WC à poser, un carrelage blanc, un carrelage métro, un mur blanc, un sol en carrelage de porcelaine, un lavabo encastré, un plan de toilette en marbre, un sol gris, une cabine de douche à porte battante, un plan de toilette gris, des toilettes cachées, meuble double vasque, meuble-lavabo sur pied, du lambris de bois et un placard à porte shaker.

Inspiration pour une salle de bain chalet en bois brun avec un placard à porte plane, un mur vert, un lavabo intégré et un plan de toilette gris.

Photography: Regan Wood Photography
Cette image montre une salle de bain design en bois brun de taille moyenne avec un placard à porte plane, un carrelage noir, mosaïque, un sol en ardoise, une vasque, un sol noir, aucune cabine, un plan de toilette noir, un plan de toilette en carrelage et un mur noir.
Cette image montre une salle de bain design en bois brun de taille moyenne avec un placard à porte plane, un carrelage noir, mosaïque, un sol en ardoise, une vasque, un sol noir, aucune cabine, un plan de toilette noir, un plan de toilette en carrelage et un mur noir.

Haris Kenjar
Aménagement d'une douche en alcôve rétro en bois brun avec un placard à porte plane, un carrelage gris, mosaïque, un mur blanc, un lavabo encastré, un sol marron, une cabine de douche avec un rideau et un plan de toilette gris.
Aménagement d'une douche en alcôve rétro en bois brun avec un placard à porte plane, un carrelage gris, mosaïque, un mur blanc, un lavabo encastré, un sol marron, une cabine de douche avec un rideau et un plan de toilette gris.

Edward C. Butera
Cette image montre une très grande salle de bain principale minimaliste en bois brun avec un placard à porte plane, une baignoire indépendante, une douche double, un carrelage blanc, un sol en marbre et un plan de toilette en marbre.
Cette image montre une très grande salle de bain principale minimaliste en bois brun avec un placard à porte plane, une baignoire indépendante, une douche double, un carrelage blanc, un sol en marbre et un plan de toilette en marbre.

Woodside, CA spa-sauna project is one of our favorites. From the very first moment we realized that meeting customers expectations would be very challenging due to limited timeline but worth of trying at the same time. It was one of the most intense projects which also was full of excitement as we were sure that final results would be exquisite and would make everyone happy.
This sauna was designed and built from the ground up by TBS Construction's team. Goal was creating luxury spa like sauna which would be a personal in-house getaway for relaxation. Result is exceptional. We managed to meet the timeline, deliver quality and make homeowner happy.
TBS Construction is proud being a creator of Atherton Luxury Spa-Sauna.

Inspiration pour une très grande salle de bain principale chalet en bois brun avec un placard à porte plane, un plan de toilette en granite, une baignoire posée, une douche d'angle, WC séparés, un carrelage beige, un carrelage multicolore, des carreaux de céramique, un mur gris, un sol en ardoise et un lavabo encastré.
Idées déco de salles de bain en bois brun
1