Idées déco de salles de bain en bois brun
Trier par :
Budget
Trier par:Populaires du jour
41 - 60 sur 6 017 photos
1 sur 3

Master Bath
Mark Schwartz Photography
Idée de décoration pour une grande salle de bain principale design en bois brun avec un bain japonais, un carrelage beige, un lavabo encastré, un placard à porte plane, une douche ouverte, WC à poser, un mur beige, un sol en calcaire, aucune cabine, un sol beige, du carrelage en pierre calcaire et un mur en pierre.
Idée de décoration pour une grande salle de bain principale design en bois brun avec un bain japonais, un carrelage beige, un lavabo encastré, un placard à porte plane, une douche ouverte, WC à poser, un mur beige, un sol en calcaire, aucune cabine, un sol beige, du carrelage en pierre calcaire et un mur en pierre.
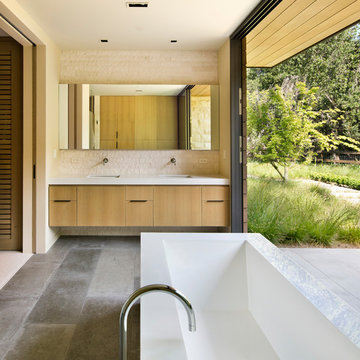
Photo Credit: Bernard Andre
Idées déco pour une salle de bain contemporaine en bois brun avec un lavabo encastré, un placard à porte plane, une baignoire indépendante, un carrelage beige et un mur en pierre.
Idées déco pour une salle de bain contemporaine en bois brun avec un lavabo encastré, un placard à porte plane, une baignoire indépendante, un carrelage beige et un mur en pierre.

A freestanding tub anchored by art on one wall and a cabinet with storage and display shelves on the other end has a wonderful view of the back patio and distant views.

Notably centered to capture all reflections, this intentionally-crafted knotty pine vanity and linen closet illuminates the space with intricate millwork and finishes. A perfect mix of metals and tiles with keen details to bring this vision to life! Custom black grid shower glass anchors the depth of the room with calacatta and arabascato marble accents. Chrome fixtures and accessories with pops of champagne bronze. Shaker-style board and batten trim wraps the walls and vanity mirror to bring warm and dimension.
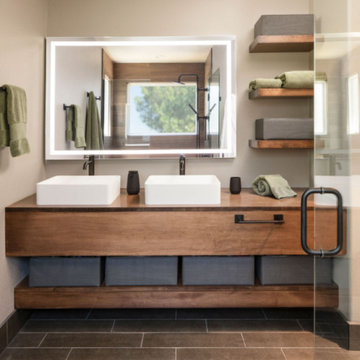
Inspiration pour une grande salle de bain principale minimaliste en bois brun avec un mur beige, une vasque, un sol noir, meuble double vasque, un sol en carrelage de porcelaine, un plan de toilette en bois, un plan de toilette marron et meuble-lavabo suspendu.

Contemporary Master Bath with focal point travertine
Inspiration pour une grande salle de bain principale design en bois brun avec un placard à porte plane, une baignoire indépendante, un espace douche bain, WC à poser, un carrelage noir, du carrelage en travertin, un mur blanc, un sol en travertin, un lavabo encastré, un plan de toilette en calcaire, un sol noir, une cabine de douche à porte battante, un plan de toilette gris, des toilettes cachées, meuble double vasque, meuble-lavabo encastré et un plafond voûté.
Inspiration pour une grande salle de bain principale design en bois brun avec un placard à porte plane, une baignoire indépendante, un espace douche bain, WC à poser, un carrelage noir, du carrelage en travertin, un mur blanc, un sol en travertin, un lavabo encastré, un plan de toilette en calcaire, un sol noir, une cabine de douche à porte battante, un plan de toilette gris, des toilettes cachées, meuble double vasque, meuble-lavabo encastré et un plafond voûté.

New bathroom with freestanding bath, large window and timber privacy screen
Aménagement d'une grande salle de bain principale industrielle en bois brun avec un placard à porte plane, une baignoire indépendante, un carrelage vert, mosaïque, une vasque, un plan de toilette en surface solide, un plan de toilette gris, meuble double vasque et meuble-lavabo suspendu.
Aménagement d'une grande salle de bain principale industrielle en bois brun avec un placard à porte plane, une baignoire indépendante, un carrelage vert, mosaïque, une vasque, un plan de toilette en surface solide, un plan de toilette gris, meuble double vasque et meuble-lavabo suspendu.

A project along the famous Waverly Place street in historical Greenwich Village overlooking Washington Square Park; this townhouse is 8,500 sq. ft. an experimental project and fully restored space. The client requested to take them out of their comfort zone, aiming to challenge themselves in this new space. The goal was to create a space that enhances the historic structure and make it transitional. The rooms contained vintage pieces and were juxtaposed using textural elements like throws and rugs. Design made to last throughout the ages, an ode to a landmark.

Cette image montre une salle de bain principale minimaliste en bois brun de taille moyenne avec un placard à porte plane, une baignoire indépendante, une douche à l'italienne, WC à poser, un carrelage blanc, des carreaux de porcelaine, un mur blanc, un sol en carrelage de porcelaine, un lavabo encastré, un plan de toilette en quartz modifié, un sol blanc, une cabine de douche à porte battante, un plan de toilette blanc, meuble simple vasque et meuble-lavabo sur pied.

Large master bath with freestanding custom vanity cabinet designed to look like a piece of furniture
Réalisation d'une grande douche en alcôve principale tradition en bois brun avec une baignoire encastrée, WC à poser, un carrelage blanc, un carrelage métro, un mur blanc, un sol en carrelage de porcelaine, un lavabo encastré, un plan de toilette en marbre, un sol gris, une cabine de douche à porte battante, un plan de toilette gris, des toilettes cachées, meuble double vasque, meuble-lavabo sur pied, du lambris de bois et un placard à porte shaker.
Réalisation d'une grande douche en alcôve principale tradition en bois brun avec une baignoire encastrée, WC à poser, un carrelage blanc, un carrelage métro, un mur blanc, un sol en carrelage de porcelaine, un lavabo encastré, un plan de toilette en marbre, un sol gris, une cabine de douche à porte battante, un plan de toilette gris, des toilettes cachées, meuble double vasque, meuble-lavabo sur pied, du lambris de bois et un placard à porte shaker.
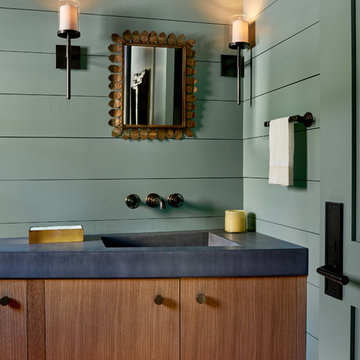
Inspiration pour une salle de bain chalet en bois brun avec un placard à porte plane, un mur vert, un lavabo intégré et un plan de toilette gris.
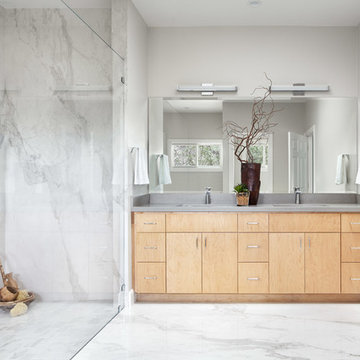
Baron Construction and Remodeling
Bathroom Design and Remodeling
Design Build General Contractor
Photography by Agnieszka Jakubowicz
Inspiration pour une grande salle de bain principale design en bois brun avec un placard à porte plane, une douche à l'italienne, un carrelage gris, un carrelage blanc, du carrelage en marbre, un mur gris, un sol en marbre, un lavabo encastré, un plan de toilette en quartz modifié, un sol gris, aucune cabine, un plan de toilette gris, meuble double vasque et meuble-lavabo encastré.
Inspiration pour une grande salle de bain principale design en bois brun avec un placard à porte plane, une douche à l'italienne, un carrelage gris, un carrelage blanc, du carrelage en marbre, un mur gris, un sol en marbre, un lavabo encastré, un plan de toilette en quartz modifié, un sol gris, aucune cabine, un plan de toilette gris, meuble double vasque et meuble-lavabo encastré.

Haris Kenjar
Aménagement d'une douche en alcôve rétro en bois brun avec un placard à porte plane, un carrelage gris, mosaïque, un mur blanc, un lavabo encastré, un sol marron, une cabine de douche avec un rideau et un plan de toilette gris.
Aménagement d'une douche en alcôve rétro en bois brun avec un placard à porte plane, un carrelage gris, mosaïque, un mur blanc, un lavabo encastré, un sol marron, une cabine de douche avec un rideau et un plan de toilette gris.
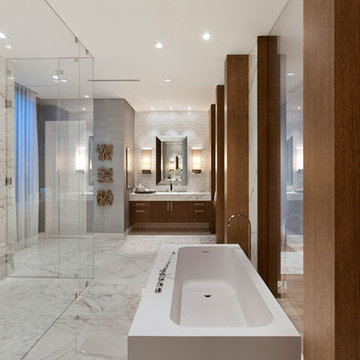
Edward C. Butera
Cette image montre une très grande salle de bain principale minimaliste en bois brun avec un placard à porte plane, une baignoire indépendante, une douche double, un carrelage blanc, un sol en marbre et un plan de toilette en marbre.
Cette image montre une très grande salle de bain principale minimaliste en bois brun avec un placard à porte plane, une baignoire indépendante, une douche double, un carrelage blanc, un sol en marbre et un plan de toilette en marbre.

Woodside, CA spa-sauna project is one of our favorites. From the very first moment we realized that meeting customers expectations would be very challenging due to limited timeline but worth of trying at the same time. It was one of the most intense projects which also was full of excitement as we were sure that final results would be exquisite and would make everyone happy.
This sauna was designed and built from the ground up by TBS Construction's team. Goal was creating luxury spa like sauna which would be a personal in-house getaway for relaxation. Result is exceptional. We managed to meet the timeline, deliver quality and make homeowner happy.
TBS Construction is proud being a creator of Atherton Luxury Spa-Sauna.

Inspiration pour une très grande salle de bain principale chalet en bois brun avec un placard à porte plane, un plan de toilette en granite, une baignoire posée, une douche d'angle, WC séparés, un carrelage beige, un carrelage multicolore, des carreaux de céramique, un mur gris, un sol en ardoise et un lavabo encastré.
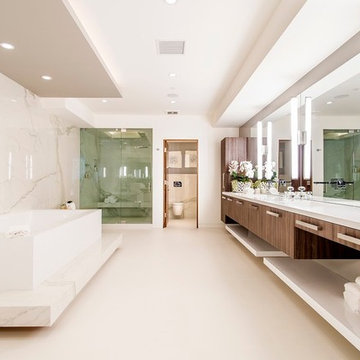
Linda Dahan
Idée de décoration pour une très grande douche en alcôve principale design en bois brun avec une cabine de douche à porte battante, un placard à porte plane, une baignoire indépendante, du carrelage en marbre, un mur blanc, sol en béton ciré, un plan de toilette en surface solide et un sol beige.
Idée de décoration pour une très grande douche en alcôve principale design en bois brun avec une cabine de douche à porte battante, un placard à porte plane, une baignoire indépendante, du carrelage en marbre, un mur blanc, sol en béton ciré, un plan de toilette en surface solide et un sol beige.

Cette image montre une très grande salle de bain principale minimaliste en bois brun avec un placard à porte plane, une baignoire indépendante, un espace douche bain, WC séparés, un carrelage blanc, un carrelage en pâte de verre, un mur blanc, un sol en marbre, un lavabo encastré, un plan de toilette en quartz, un sol blanc et aucune cabine.
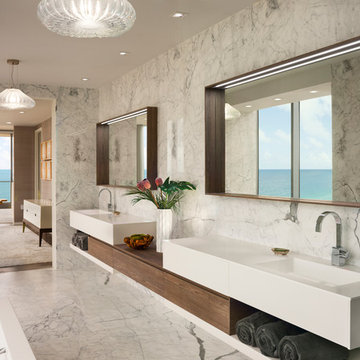
Photo by Durston Saylor
Cette photo montre une grande salle de bain principale tendance en bois brun avec un placard à porte plane, une baignoire en alcôve, un carrelage blanc, un carrelage de pierre, un mur blanc, un sol en marbre et un lavabo suspendu.
Cette photo montre une grande salle de bain principale tendance en bois brun avec un placard à porte plane, une baignoire en alcôve, un carrelage blanc, un carrelage de pierre, un mur blanc, un sol en marbre et un lavabo suspendu.
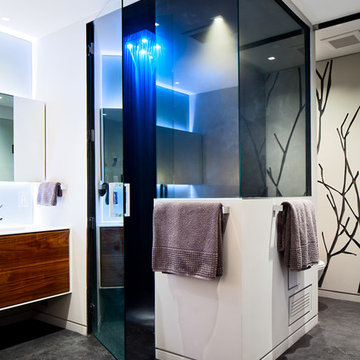
Photo by: Lucas Finlay
A bachelor pad Bruce Wayne would approve of, this 1,000 square-foot Yaletown property belonging to a successful inventor-entrepreneur was to be soiree central for the 2010 Vancouver Olympics. A concept juxtaposing rawness with sophistication was agreed on, morphing what was an average two bedroom in its previous life to a loft with concrete floors and brick walls revealed and complemented with gloss, walnut, chrome and Corian. All the manly bells and whistle are built-in too, including Control4 smart home automation, custom beer trough and acoustical features to prevent party noise from reaching the neighbours.
Idées déco de salles de bain en bois brun
3