Idées déco de salles de bain en bois clair avec un placard en trompe-l'oeil
Trier par:Populaires du jour
1 - 20 sur 3 140 photos

Cette photo montre une petite douche en alcôve principale moderne en bois clair avec un placard en trompe-l'oeil, WC séparés, un carrelage beige, des carreaux de porcelaine, un mur blanc, un sol en carrelage de porcelaine, un lavabo intégré, un plan de toilette en verre, un sol beige, une cabine de douche à porte battante, un plan de toilette blanc, un banc de douche, meuble simple vasque et meuble-lavabo suspendu.

Cette image montre une salle de bain principale vintage en bois clair de taille moyenne avec un placard en trompe-l'oeil, une douche à l'italienne, WC séparés, un carrelage vert, des carreaux en terre cuite, un mur blanc, un sol en marbre, un lavabo encastré, un plan de toilette en marbre, un sol multicolore, aucune cabine, un plan de toilette blanc, des toilettes cachées, meuble double vasque, meuble-lavabo encastré et du papier peint.

Classic, timeless and ideally positioned on a sprawling corner lot set high above the street, discover this designer dream home by Jessica Koltun. The blend of traditional architecture and contemporary finishes evokes feelings of warmth while understated elegance remains constant throughout this Midway Hollow masterpiece unlike no other. This extraordinary home is at the pinnacle of prestige and lifestyle with a convenient address to all that Dallas has to offer.

VISION AND NEEDS:
Our client came to us with a vision for their family dream house that offered adequate space and a lot of character. They were drawn to the traditional form and contemporary feel of a Modern Farmhouse.
MCHUGH SOLUTION:
In showing multiple options at the schematic stage, the client approved a traditional L shaped porch with simple barn-like columns. The entry foyer is simple in it's two-story volume and it's mono-chromatic (white & black) finishes. The living space which includes a kitchen & dining area - is an open floor plan, allowing natural light to fill the space.
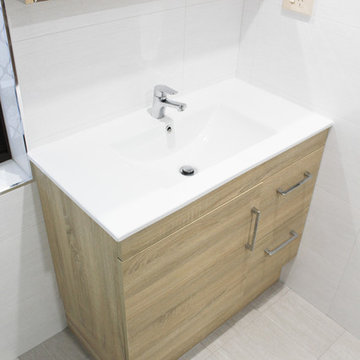
Full Height Tiling
Grey Bathroom
Walk In Shower
Grey Bathroom Walls
Frameless Shower Screen
Wood Grain Vanity
Ceramic Top
Mixer Tap
Réalisation d'une grande salle de bain principale minimaliste en bois clair avec un placard en trompe-l'oeil, une douche ouverte, un carrelage gris, des carreaux de céramique, un mur gris, un sol en carrelage de porcelaine, un lavabo intégré, un plan de toilette en surface solide, un sol gris, aucune cabine et un plan de toilette blanc.
Réalisation d'une grande salle de bain principale minimaliste en bois clair avec un placard en trompe-l'oeil, une douche ouverte, un carrelage gris, des carreaux de céramique, un mur gris, un sol en carrelage de porcelaine, un lavabo intégré, un plan de toilette en surface solide, un sol gris, aucune cabine et un plan de toilette blanc.
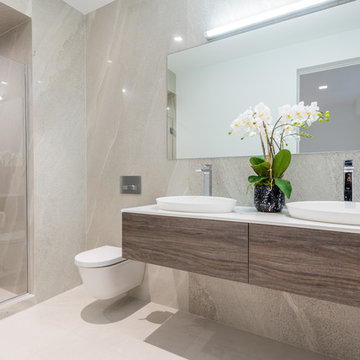
Idées déco pour une très grande salle de bain principale contemporaine en bois clair avec un placard en trompe-l'oeil, une baignoire indépendante, un espace douche bain, WC suspendus, un carrelage beige, des carreaux de porcelaine, un mur blanc, un sol en carrelage de porcelaine, une vasque, un sol blanc et une cabine de douche à porte battante.
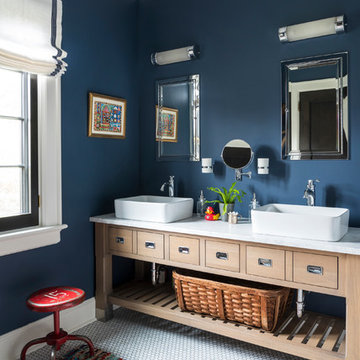
A custom vanity by Studio Dearborn brings a farmhouse vibe to the boys bath, with Restoration Hardware medicine cabinets and lighting. Photo by Adam Kane Macchia.

Hub Willson Photography
Réalisation d'une grande douche en alcôve principale champêtre en bois clair avec un placard en trompe-l'oeil, une baignoire indépendante, un carrelage blanc, un mur blanc, un sol marron, WC à poser, un sol en carrelage de céramique, un lavabo encastré, un plan de toilette en quartz modifié et une cabine de douche à porte battante.
Réalisation d'une grande douche en alcôve principale champêtre en bois clair avec un placard en trompe-l'oeil, une baignoire indépendante, un carrelage blanc, un mur blanc, un sol marron, WC à poser, un sol en carrelage de céramique, un lavabo encastré, un plan de toilette en quartz modifié et une cabine de douche à porte battante.
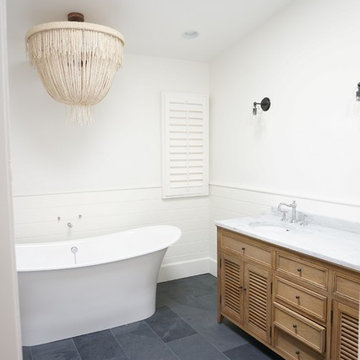
Aménagement d'une grande salle de bain principale moderne en bois clair avec un placard en trompe-l'oeil, une baignoire indépendante, un mur blanc, un sol en ardoise, un lavabo encastré et un plan de toilette en quartz modifié.
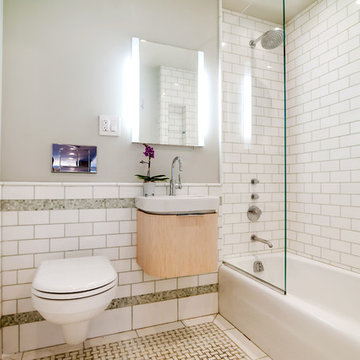
Guest Bathroom
Photo: Elizabeth Dooley
Idées déco pour une petite salle d'eau contemporaine en bois clair avec un placard en trompe-l'oeil, une baignoire en alcôve, un combiné douche/baignoire, WC suspendus, un carrelage blanc, un carrelage métro, un mur vert, un sol en carrelage de terre cuite et un lavabo intégré.
Idées déco pour une petite salle d'eau contemporaine en bois clair avec un placard en trompe-l'oeil, une baignoire en alcôve, un combiné douche/baignoire, WC suspendus, un carrelage blanc, un carrelage métro, un mur vert, un sol en carrelage de terre cuite et un lavabo intégré.
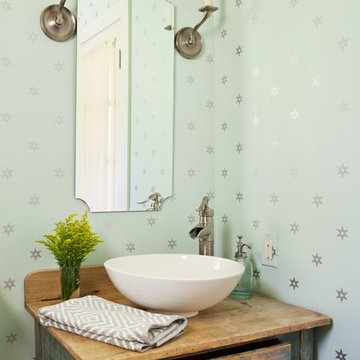
Bret Gum for Cottages and Bungalows
Exemple d'une grande salle de bain chic en bois clair avec une vasque, un placard en trompe-l'oeil, un mur vert et un sol en bois brun.
Exemple d'une grande salle de bain chic en bois clair avec une vasque, un placard en trompe-l'oeil, un mur vert et un sol en bois brun.
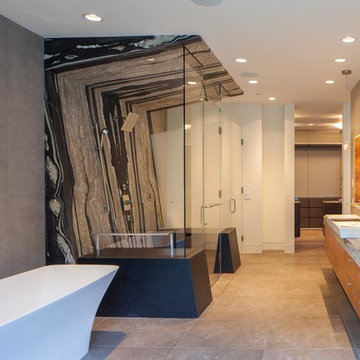
Master bathroom with mica schist stone steam shower.
Exemple d'une grande salle de bain principale tendance en bois clair avec une vasque, un placard en trompe-l'oeil, un plan de toilette en granite, une baignoire indépendante, une douche double, WC à poser, un carrelage gris, des carreaux de porcelaine, un mur gris et un sol en carrelage de porcelaine.
Exemple d'une grande salle de bain principale tendance en bois clair avec une vasque, un placard en trompe-l'oeil, un plan de toilette en granite, une baignoire indépendante, une douche double, WC à poser, un carrelage gris, des carreaux de porcelaine, un mur gris et un sol en carrelage de porcelaine.

Double Vanity & Shower
Exemple d'une douche en alcôve principale chic en bois clair de taille moyenne avec un placard en trompe-l'oeil, une baignoire indépendante, WC séparés, un carrelage blanc, des carreaux de porcelaine, un mur jaune, un sol en marbre, un lavabo encastré, un plan de toilette en marbre, un sol gris, une cabine de douche à porte battante, un plan de toilette blanc, une niche, meuble double vasque et meuble-lavabo sur pied.
Exemple d'une douche en alcôve principale chic en bois clair de taille moyenne avec un placard en trompe-l'oeil, une baignoire indépendante, WC séparés, un carrelage blanc, des carreaux de porcelaine, un mur jaune, un sol en marbre, un lavabo encastré, un plan de toilette en marbre, un sol gris, une cabine de douche à porte battante, un plan de toilette blanc, une niche, meuble double vasque et meuble-lavabo sur pied.

Open plan wetroom with open shower, terrazzo stone bathtub, carved teak vanity, terrazzo stone basin, and timber framed mirror complete with a green sage subway tile feature wall.

Bathroom located in a townhouse in Aspendale, steps away from the beach.
Client contacted us due to the shower leaking through to the ceiling in the room below the bathroom.
The client wanted us to provide him with a quote to renovate the entire bathroom, and a second option to renovate the shower on it’s own without disturbing the remainder of the bathroom.
We presented our proposals to the client, and he opted for the full bathroom renovation option.
The client sent us some images from google of bathrooms that were the “vibe” he was wanting to achieve. He had requested a hotel style bathroom. We produced a mood board of fittings, fixtures and tiles, and the client was happy that we had made his vision come to life.
We used matt black shower screen and fittings, the timber look vanity against the natural moody grey tiles, the client informed us that we had nailed his brief and he was beyond impressed with the quality of the workmanship, and the end to end customer experience we had provided him with.
Timeline of this job;
28/4/2021 at 11/39am: Client made initial phone contact with the office requesting a quote and site visit.
28/4/2021
11.39am
Client made initial phone contact with the office requesting a quote and site visit
28/4/2021
11.48am
Site visit was confirmed and booked in for our team to attend on 6/5/2021
6/5/2021
4.01pm
Site was visited by our team, measurements taken, client brief discussed, bathroom inspected.
7/5/2021
12.12pm
Quote options, proposal and moodboard containing images of fittings, fixtures and tiles as per the brief sent to client via email
8/5/2021
4.54pm
Client accepted quote for full bathroom renovation
12/5/2021
7.30am
Works commence, bathroom is stripped out using our high quality dust extraction system and connected tools. Plumbing rough in is completed.
13/5/2021
3.42pm
Bathroom is rebuilt and sheeted.
14/5/2021
10.30am
Bathroom receives first coat of waterproofing
17/5/2021
9.00am
Bathroom receives final coat of waterproofing
18/5/2021
1.49pm
Shower base is screeded and floor outside shower is tiled
19/5/2021
3.11pm
Shower base and RHS wall of bathroom and wall behind toilet are tiled.
20/5/2021
2.04pm
All tiling is complete
21/5/2021
10.30am
Grouting is complete
24/5/2021
10.30am
Cauling is completed
25/5/2021
12.40pm
Plumbing is fitted off (installed) toilet, vanity, tapware
26/5/2021
11.05am
Shower screen is installed and bathroom is handed over to client, ready to use in 24 hours.

a palette of heath wall tile (in grapefruit), exposed maple plywood, and fenix ntm matte finish laminate is highlighted by beautiful natural light at this custom master bath vanity
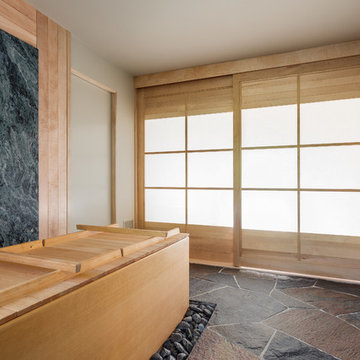
Peter R. Peirce
Inspiration pour une salle de bain principale asiatique en bois clair de taille moyenne avec un placard en trompe-l'oeil, un bain japonais, un carrelage multicolore, un carrelage de pierre, un mur beige et un sol en ardoise.
Inspiration pour une salle de bain principale asiatique en bois clair de taille moyenne avec un placard en trompe-l'oeil, un bain japonais, un carrelage multicolore, un carrelage de pierre, un mur beige et un sol en ardoise.
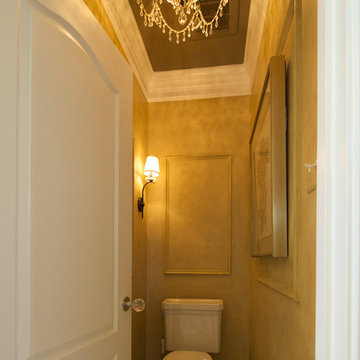
Builder-grade white tile bathroom and vanity gets upgraded to a beautiful first-class oasis.
Cette photo montre une salle de bain principale chic en bois clair de taille moyenne avec un lavabo encastré, un placard en trompe-l'oeil, un plan de toilette en granite, une baignoire sur pieds, une douche double, WC séparés, un carrelage beige, des carreaux de céramique, un mur multicolore et un sol en carrelage de porcelaine.
Cette photo montre une salle de bain principale chic en bois clair de taille moyenne avec un lavabo encastré, un placard en trompe-l'oeil, un plan de toilette en granite, une baignoire sur pieds, une douche double, WC séparés, un carrelage beige, des carreaux de céramique, un mur multicolore et un sol en carrelage de porcelaine.

Idée de décoration pour une grande salle de bain principale minimaliste en bois clair avec un placard en trompe-l'oeil, une baignoire indépendante, une douche d'angle, un carrelage blanc, des carreaux de porcelaine, un mur blanc, un sol en carrelage de porcelaine, un plan de toilette en quartz modifié, une cabine de douche à porte coulissante, un plan de toilette gris, une niche, meuble simple vasque et meuble-lavabo encastré.
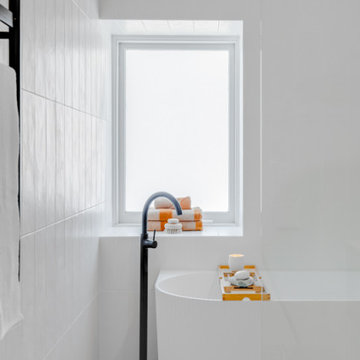
Modern heritage main bathroom.
Cette image montre une grande salle de bain minimaliste en bois clair avec un placard en trompe-l'oeil, une baignoire d'angle, une douche ouverte, WC à poser, un carrelage blanc, un mur blanc, une vasque, un sol multicolore, aucune cabine, un plan de toilette blanc, une niche, meuble simple vasque et meuble-lavabo suspendu.
Cette image montre une grande salle de bain minimaliste en bois clair avec un placard en trompe-l'oeil, une baignoire d'angle, une douche ouverte, WC à poser, un carrelage blanc, un mur blanc, une vasque, un sol multicolore, aucune cabine, un plan de toilette blanc, une niche, meuble simple vasque et meuble-lavabo suspendu.
Idées déco de salles de bain en bois clair avec un placard en trompe-l'oeil
1