Idées déco de salles de bain en bois clair avec un placard en trompe-l'oeil
Trier par:Populaires du jour
61 - 80 sur 3 140 photos
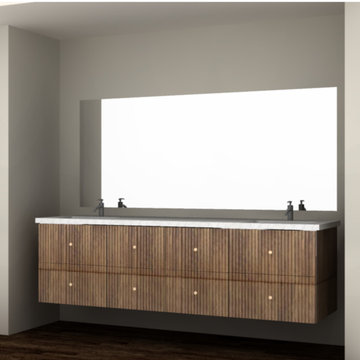
Rendering of fluted master vanity
Cette image montre une petite douche en alcôve principale design en bois clair avec un placard en trompe-l'oeil, une baignoire indépendante, WC à poser, un mur blanc, un sol en marbre, un lavabo posé, un plan de toilette en marbre, un sol noir, aucune cabine, un plan de toilette blanc, un banc de douche, meuble double vasque et meuble-lavabo encastré.
Cette image montre une petite douche en alcôve principale design en bois clair avec un placard en trompe-l'oeil, une baignoire indépendante, WC à poser, un mur blanc, un sol en marbre, un lavabo posé, un plan de toilette en marbre, un sol noir, aucune cabine, un plan de toilette blanc, un banc de douche, meuble double vasque et meuble-lavabo encastré.
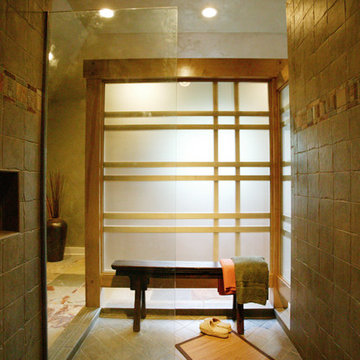
Bob Milkovich
Inspiration pour une salle de bain principale asiatique en bois clair avec un placard en trompe-l'oeil, une douche ouverte, un carrelage multicolore, du carrelage en ardoise, une vasque, un plan de toilette en cuivre et aucune cabine.
Inspiration pour une salle de bain principale asiatique en bois clair avec un placard en trompe-l'oeil, une douche ouverte, un carrelage multicolore, du carrelage en ardoise, une vasque, un plan de toilette en cuivre et aucune cabine.
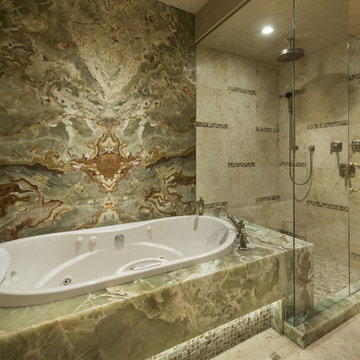
Elegant guest bathroom with bookmatched slab onyx walls and tub deck. Tub deck is underlit and connects to shower bench. Green onyx deco mosaic on floor and under tub. Interior Design: Susan Hersker and Elaine Ryckman. Architect: Kilbane Architecture. Stone: Stockett Tile and Granite photo: Mark Boisclair
Project designed by Susie Hersker’s Scottsdale interior design firm Design Directives. Design Directives is active in Phoenix, Paradise Valley, Cave Creek, Carefree, Sedona, and beyond.
For more about Design Directives, click here: https://susanherskerasid.com/
To learn more about this project, click here: https://susanherskerasid.com/sedona/
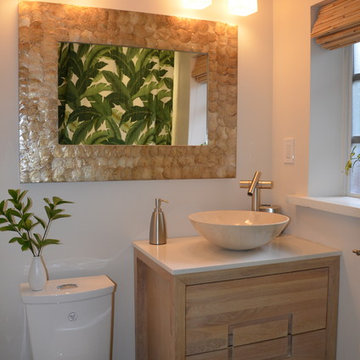
Guest bathroom contemproary tropical beach style
Idées déco pour une petite douche en alcôve exotique en bois clair avec un placard en trompe-l'oeil, un carrelage blanc, un carrelage métro, un mur beige, un sol en carrelage de porcelaine, une vasque et un plan de toilette en quartz modifié.
Idées déco pour une petite douche en alcôve exotique en bois clair avec un placard en trompe-l'oeil, un carrelage blanc, un carrelage métro, un mur beige, un sol en carrelage de porcelaine, une vasque et un plan de toilette en quartz modifié.

Reforma integral de una vivienda unifamiliar aislada en la urbanización de Alfinach.
Hemos intervenido en el interior de la vivienda con cambios de distribución y también en fachadas, cubiertas y urbanización.
Ampliación de la vivienda en la zona de la buhardilla con estructura metálica.
DIseño de MDF CONSTRUCCIÓN adaptado a las necesidades del cliente.
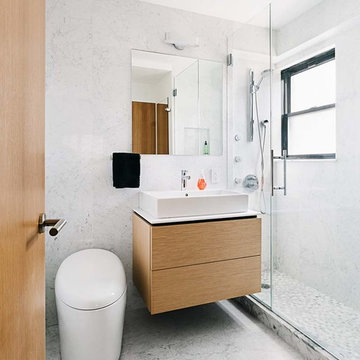
Cette photo montre une petite douche en alcôve principale moderne en bois clair avec un placard en trompe-l'oeil, un bidet, un carrelage gris, du carrelage en marbre, un sol en marbre, une vasque, un plan de toilette en surface solide, une cabine de douche à porte battante et un plan de toilette blanc.

This master bathroom boasts a double vanity and a double, zero-entry open shower, with an emphasis on the details, such as vanity wall tile with an embossed floral design.
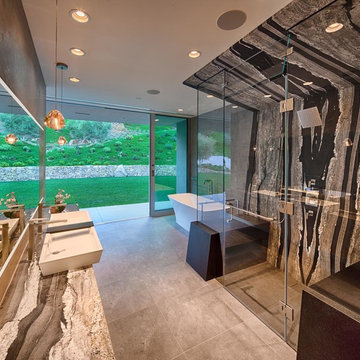
Master bathroom with mica schist stone steam shower.
Aménagement d'une très grande salle de bain principale contemporaine en bois clair avec une vasque, un placard en trompe-l'oeil, un plan de toilette en granite, une baignoire indépendante, une douche double, WC à poser, un carrelage gris, des carreaux de porcelaine, un mur multicolore et un sol en carrelage de porcelaine.
Aménagement d'une très grande salle de bain principale contemporaine en bois clair avec une vasque, un placard en trompe-l'oeil, un plan de toilette en granite, une baignoire indépendante, une douche double, WC à poser, un carrelage gris, des carreaux de porcelaine, un mur multicolore et un sol en carrelage de porcelaine.
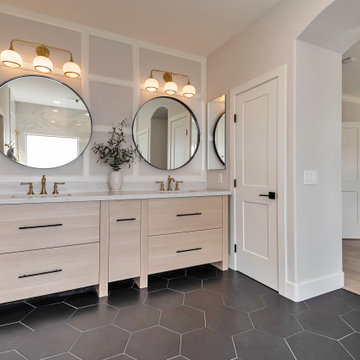
Réalisation d'une grande salle de bain principale tradition en bois clair avec un placard en trompe-l'oeil, une douche ouverte, un bidet, un carrelage blanc, du carrelage en marbre, un mur gris, un sol en carrelage de porcelaine, un lavabo encastré, un plan de toilette en quartz modifié, un sol noir, aucune cabine, un plan de toilette blanc, un banc de douche, meuble double vasque, meuble-lavabo sur pied et boiseries.
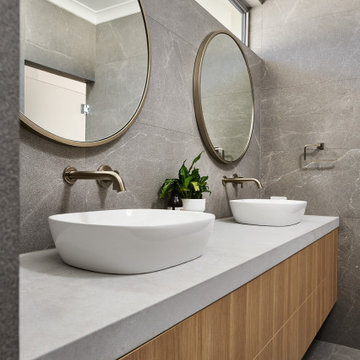
Natural planked oak, paired with chalky white and concrete sheeting highlights our Jackson Home as a Scandinavian Interior. With each room focused on materials blending cohesively, the rooms holid unity in the home‘s interior. A curved centre peice in the Kitchen encourages the space to feel like a room with customised bespoke built in furniture rather than your every day kitchen.
My clients main objective for the homes interior, forming a space where guests were able to interact with the host at times of entertaining. Unifying the kitchen, dining and living spaces will change the layout making the kitchen the focal point of entrace into the home.

Large scale ceramic tile with a super-tight grout joint makes maintenance easier the manage. Bright red accents continue the vibrant character of the home into the bath.
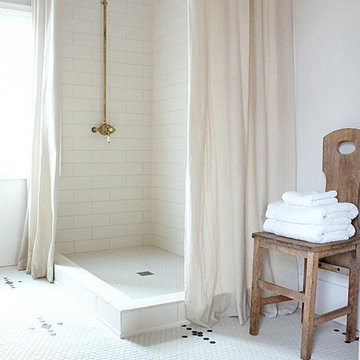
A light and neutral bathroom designed to feel modern with a slight historic touch. The goal was to keep the layout open with a custom brass shower track and linen curtains instead of anything solid.
Complete redesign and remodel of a 1908 Classical Revival style home in Portland, OR.
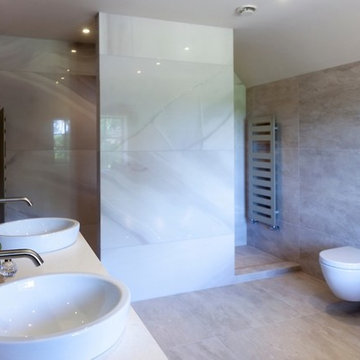
An elegant Main En-Suite Bathroom Wet Room with walki in open rain shower, created using stunning Italian Porcelain Tiles. With under floor heating and Lutron Lighting. Powder coated radiators which add a calming subtle colour to this elegant room & match the Millenium style windows of the House. The double walk in shower area has been created using a stunning large format tile which has a wonderful soft vien running through its design. A complimenting stone effect large tile for the walls and floor. Large Egg Bath with floor lit low LED lighting.
Brushed Stainelss Steel taps and fixtures throughout.
Double His and Her sink with wood veneer wall mounted cupboard with lots of storage and soft close cupboards and drawers.
A beautiful relaxing room with calming colour tones and luxury design,
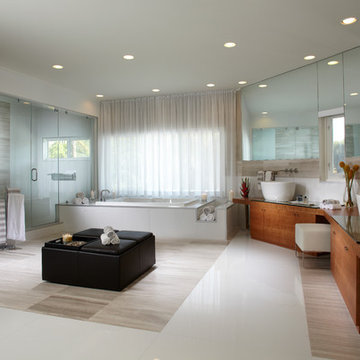
J Design Group
The Interior Design of your Bathroom is a very important part of your home dream project.
There are many ways to bring a small or large bathroom space to one of the most pleasant and beautiful important areas in your daily life.
You can go over some of our award winner bathroom pictures and see all different projects created with most exclusive products available today.
Your friendly Interior design firm in Miami at your service.
Contemporary - Modern Interior designs.
Top Interior Design Firm in Miami – Coral Gables.
Bathroom,
Bathrooms,
House Interior Designer,
House Interior Designers,
Home Interior Designer,
Home Interior Designers,
Residential Interior Designer,
Residential Interior Designers,
Modern Interior Designers,
Miami Beach Designers,
Best Miami Interior Designers,
Miami Beach Interiors,
Luxurious Design in Miami,
Top designers,
Deco Miami,
Luxury interiors,
Miami modern,
Interior Designer Miami,
Contemporary Interior Designers,
Coco Plum Interior Designers,
Miami Interior Designer,
Sunny Isles Interior Designers,
Pinecrest Interior Designers,
Interior Designers Miami,
J Design Group interiors,
South Florida designers,
Best Miami Designers,
Miami interiors,
Miami décor,
Miami Beach Luxury Interiors,
Miami Interior Design,
Miami Interior Design Firms,
Beach front,
Top Interior Designers,
top décor,
Top Miami Decorators,
Miami luxury condos,
Top Miami Interior Decorators,
Top Miami Interior Designers,
Modern Designers in Miami,
modern interiors,
Modern,
Pent house design,
white interiors,
Miami, South Miami, Miami Beach, South Beach, Williams Island, Sunny Isles, Surfside, Fisher Island, Aventura, Brickell, Brickell Key, Key Biscayne, Coral Gables, CocoPlum, Coconut Grove, Pinecrest, Miami Design District, Golden Beach, Downtown Miami, Miami Interior Designers, Miami Interior Designer, Interior Designers Miami, Modern Interior Designers, Modern Interior Designer, Modern interior decorators, Contemporary Interior Designers, Interior decorators, Interior decorator, Interior designer, Interior designers, Luxury, modern, best, unique, real estate, decor
J Design Group – Miami Interior Design Firm – Modern – Contemporary
Contact us: (305) 444-4611
www.JDesignGroup.com
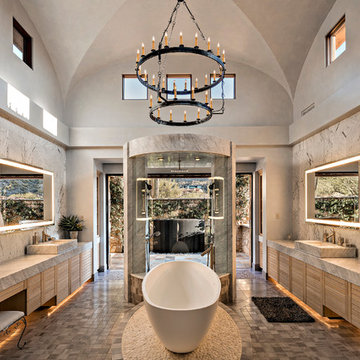
Dramatic framework forms a matrix focal point over this North Scottsdale home's back patio and negative edge pool, underlining the architect's trademark use of symmetry to draw the eye through the house and out to the stunning views of the Valley beyond. This almost 9000 SF hillside hideaway is an effortless blend of Old World charm with contemporary style and amenities.
Organic colors and rustic finishes connect the space with its desert surroundings. Large glass walls topped with clerestory windows that retract into the walls open the main living space to the outdoors.
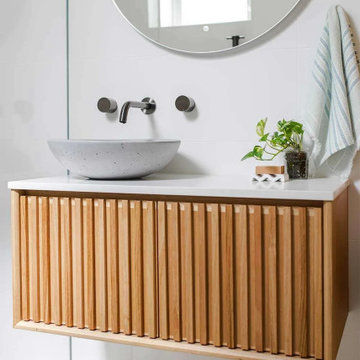
Terrazzo Bathrooms, Real Terrazzo Tiles, Terrazzo Perth, Real Wood Vanities Perth, Modern Bathroom, Black Tapware Bathroom, Half Shower Wall, Small Bathrooms, Modern Small Bathrooms
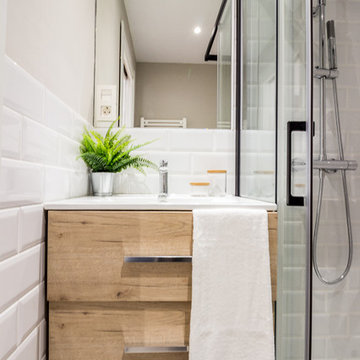
Fotografía , diseño de proyecto y estilismo : Elvira Rubio Fityourhouse
Aménagement d'une petite salle de bain principale contemporaine en bois clair avec un placard en trompe-l'oeil, une douche d'angle, WC séparés, un carrelage blanc, des carreaux de céramique, un mur gris, carreaux de ciment au sol, un lavabo intégré, un sol gris et une cabine de douche à porte coulissante.
Aménagement d'une petite salle de bain principale contemporaine en bois clair avec un placard en trompe-l'oeil, une douche d'angle, WC séparés, un carrelage blanc, des carreaux de céramique, un mur gris, carreaux de ciment au sol, un lavabo intégré, un sol gris et une cabine de douche à porte coulissante.
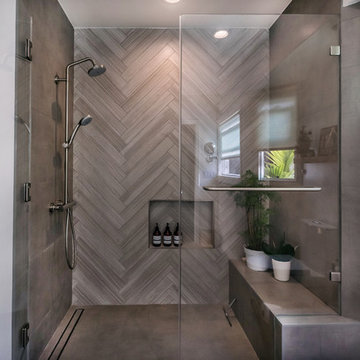
Cette image montre une douche en alcôve principale nordique en bois clair de taille moyenne avec un placard en trompe-l'oeil, WC séparés, un carrelage gris, des carreaux de porcelaine, un mur multicolore, un sol en carrelage de porcelaine, un lavabo encastré, un plan de toilette en quartz modifié, un sol gris et une cabine de douche à porte battante.
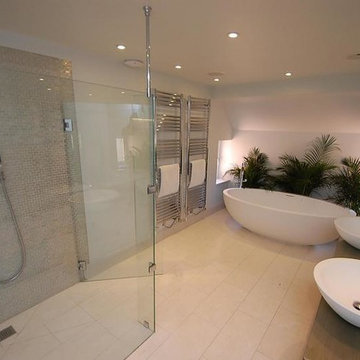
Master bath and shower.
Cette photo montre une grande salle de bain principale tendance en bois clair avec une vasque, un placard en trompe-l'oeil, un plan de toilette en verre, une baignoire indépendante, une douche à l'italienne, un carrelage beige, mosaïque, un mur blanc et un sol en travertin.
Cette photo montre une grande salle de bain principale tendance en bois clair avec une vasque, un placard en trompe-l'oeil, un plan de toilette en verre, une baignoire indépendante, une douche à l'italienne, un carrelage beige, mosaïque, un mur blanc et un sol en travertin.
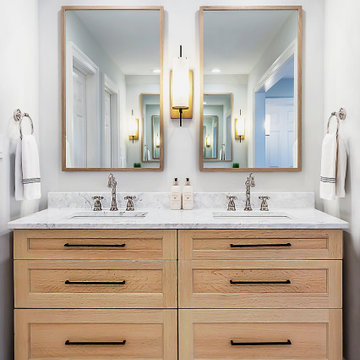
Cette photo montre une grande salle de bain principale chic en bois clair avec un placard en trompe-l'oeil, une baignoire indépendante, une douche double, WC à poser, un mur gris, un sol en carrelage de céramique, un lavabo encastré, un plan de toilette en granite, un sol gris, une cabine de douche à porte battante et un plan de toilette blanc.
Idées déco de salles de bain en bois clair avec un placard en trompe-l'oeil
4