Idées déco de salles de bain en bois clair avec un plan de toilette en bois
Trier par :
Budget
Trier par:Populaires du jour
21 - 40 sur 3 598 photos
1 sur 3

This tiny home has a very unique and spacious bathroom. This tiny home has utilized space-saving design and put the bathroom vanity in the corner of the bathroom. Natural light in addition to track lighting makes this vanity perfect for getting ready in the morning. Triangle corner shelves give an added space for personal items to keep from cluttering the wood counter.
This contemporary, costal Tiny Home features a bathroom with a shower built out over the tongue of the trailer it sits on saving space and creating space in the bathroom. This shower has it's own clear roofing giving the shower a skylight. This allows tons of light to shine in on the beautiful blue tiles that shape this corner shower. Stainless steel planters hold ferns giving the shower an outdoor feel. With sunlight, plants, and a rain shower head above the shower, it is just like an outdoor shower only with more convenience and privacy. The curved glass shower door gives the whole tiny home bathroom a bigger feel while letting light shine through to the rest of the bathroom. The blue tile shower has niches; built-in shower shelves to save space making your shower experience even better. The frosted glass pocket door also allows light to shine through.

Sporty Spa. Texture and pattern from the tile set the backdrop for the soft grey-washed bamboo and custom cast concrete sink. Calm and soothing tones meet active lines and angles- might just be the perfect way to start the day.
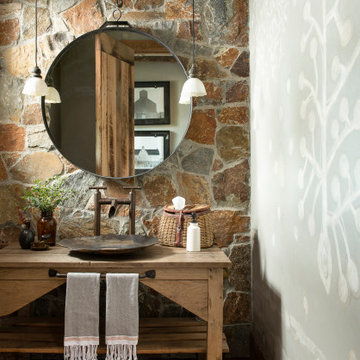
Cette photo montre une salle de bain montagne en bois clair avec un sol en bois brun, une vasque, un plan de toilette en bois et un placard sans porte.

Proyecto realizado por The Room Studio
Fotografías: Mauricio Fuertes
Cette image montre une salle de bain nordique en bois clair de taille moyenne avec un placard à porte plane, un carrelage vert, un plan de toilette en bois, un sol multicolore et une cabine de douche à porte coulissante.
Cette image montre une salle de bain nordique en bois clair de taille moyenne avec un placard à porte plane, un carrelage vert, un plan de toilette en bois, un sol multicolore et une cabine de douche à porte coulissante.

Designed by Sarah Sherman Samuel
Cette photo montre une salle de bain principale scandinave en bois clair de taille moyenne avec un placard à porte plane, une baignoire encastrée, un combiné douche/baignoire, WC à poser, un carrelage blanc, des carreaux de céramique, un mur blanc, une vasque, un plan de toilette en bois, un sol beige, aucune cabine et un plan de toilette beige.
Cette photo montre une salle de bain principale scandinave en bois clair de taille moyenne avec un placard à porte plane, une baignoire encastrée, un combiné douche/baignoire, WC à poser, un carrelage blanc, des carreaux de céramique, un mur blanc, une vasque, un plan de toilette en bois, un sol beige, aucune cabine et un plan de toilette beige.
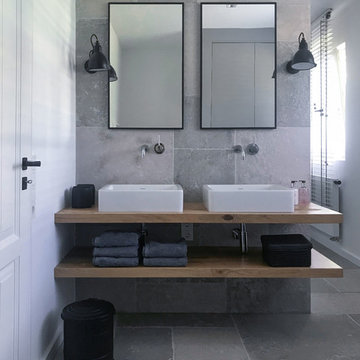
Réalisation d'une petite salle de bain design en bois clair avec une baignoire indépendante, une douche à l'italienne, WC suspendus, un carrelage gris, une vasque, un sol gris, un placard sans porte, un mur blanc et un plan de toilette en bois.

Proyecto de decoración, dirección y ejecución de obra: Sube Interiorismo www.subeinteriorismo.com
Fotografía Erlantz Biderbost
Inspiration pour une salle d'eau design en bois clair de taille moyenne avec un placard à porte plane, un carrelage beige, des carreaux de céramique, sol en stratifié, un lavabo posé, un plan de toilette en bois, un sol marron, un mur multicolore et un plan de toilette beige.
Inspiration pour une salle d'eau design en bois clair de taille moyenne avec un placard à porte plane, un carrelage beige, des carreaux de céramique, sol en stratifié, un lavabo posé, un plan de toilette en bois, un sol marron, un mur multicolore et un plan de toilette beige.
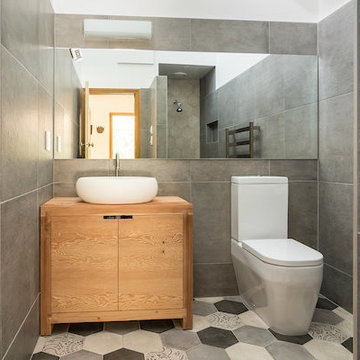
Smith & Sons Riccardon worked wonders turning this compact bathroom space into a smart modern space.
A careful rework of the space included opting for a walk in shower over a traditional screen or dome style shower which makes this bathroom more spacious and functional.
The white oval sink on top of a natural wood vanity provide a central focus and a hint of Scandanavian tones whilst the hexagonal floor and shower patterns add interest against the large wall tiles.
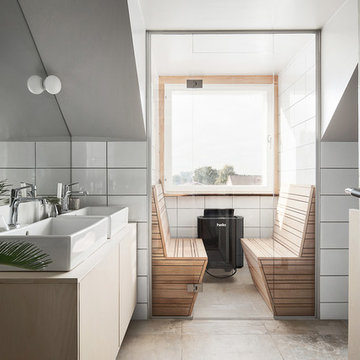
Idée de décoration pour une salle de bain nordique en bois clair de taille moyenne avec un placard à porte plane, une vasque, des carreaux de céramique, un mur blanc et un plan de toilette en bois.

Cette photo montre une salle de bain principale chic en bois clair de taille moyenne avec une baignoire indépendante, une douche ouverte, WC suspendus, un carrelage bleu, un mur bleu, un sol en bois brun, une vasque, un plan de toilette en bois, un sol marron, aucune cabine, un plan de toilette marron et un placard sans porte.
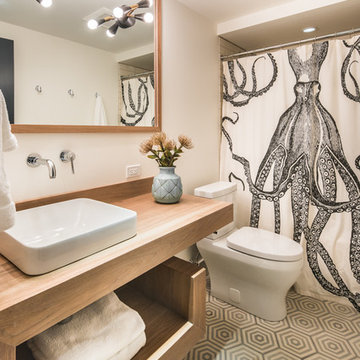
A Vermont second home renovation used for an active family who skis. Photos by Matthew Niemann Photography.
Réalisation d'une salle d'eau design en bois clair avec un placard sans porte, une baignoire en alcôve, un combiné douche/baignoire, un mur blanc, une vasque, un plan de toilette en bois, un sol gris et une cabine de douche avec un rideau.
Réalisation d'une salle d'eau design en bois clair avec un placard sans porte, une baignoire en alcôve, un combiné douche/baignoire, un mur blanc, une vasque, un plan de toilette en bois, un sol gris et une cabine de douche avec un rideau.

Aménagement d'une salle d'eau moderne en bois clair de taille moyenne avec un placard sans porte, une douche ouverte, WC à poser, un carrelage noir, du carrelage en marbre, un mur noir, sol en béton ciré, une vasque, un plan de toilette en bois, un sol gris et aucune cabine.

Aménagement d'une salle de bain campagne en bois clair avec un plan de toilette en bois, meuble double vasque, poutres apparentes et un placard à porte plane.
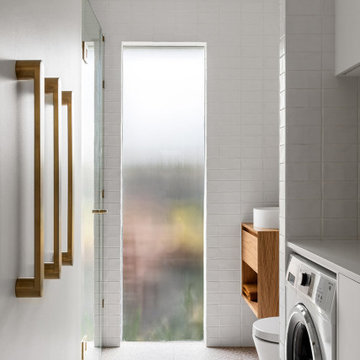
Réalisation d'une petite salle de bain en bois clair avec un carrelage rose, des carreaux de céramique, un plan de toilette en bois, une cabine de douche à porte battante, un banc de douche, meuble simple vasque et meuble-lavabo suspendu.

Open plan wetroom with open shower, terrazzo stone bathtub, carved teak vanity, terrazzo stone basin, and timber framed mirror complete with a green sage subway tile feature wall.
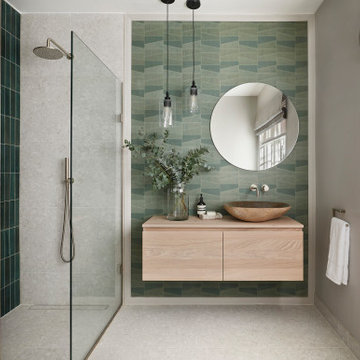
The brief was to create a Guest Shower room which would predominantly be used as a cloakroom.
We chose bold glossy bottle green glazed and chalky white tiling, textured vinyl wall covering, light timber vanity and brushed steel brassware.
A key feature is the stunning natural pebble washbasin with a polished interior and contrasting rough exterior for a spa like feel.
We also created a cupboard at the end of the shower and fitted a Steadyrack bike rack which stores our client's commuter bike in an upright position when not in use.

This cool, masculine loft bathroom was so much fun to design. To maximise the space we designed a custom vanity unit to fit from wall to wall with mirror cut to match. Black framed, smoked grey glass perfectly frames the vanity area from the shower.
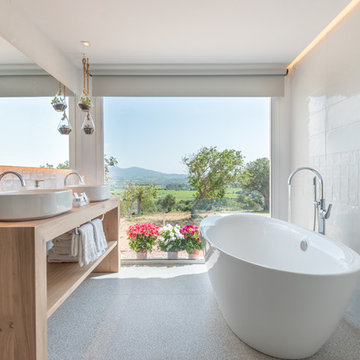
Idée de décoration pour une salle de bain principale design en bois clair avec un placard sans porte, une baignoire indépendante, un carrelage blanc, une vasque, un plan de toilette en bois, un sol gris et un plan de toilette marron.

a palette of heath wall tile (in grapefruit), exposed maple plywood, and fenix ntm matte finish laminate is highlighted by beautiful natural light at this custom master bath vanity
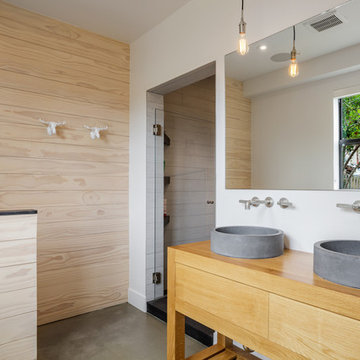
Aménagement d'une salle de bain principale scandinave en bois clair de taille moyenne avec un placard à porte plane, un carrelage beige, sol en béton ciré, une vasque, un plan de toilette en bois, un sol gris, une cabine de douche à porte battante, un plan de toilette beige et un mur blanc.
Idées déco de salles de bain en bois clair avec un plan de toilette en bois
2