Idées déco de salles de bain en bois clair avec un plan de toilette en bois
Trier par :
Budget
Trier par:Populaires du jour
61 - 80 sur 3 598 photos
1 sur 3
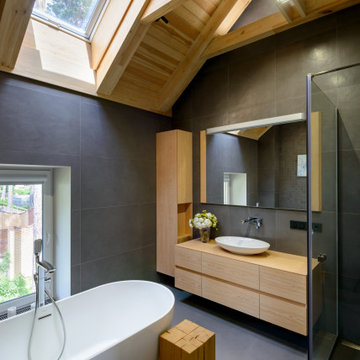
Idée de décoration pour une salle d'eau asiatique en bois clair de taille moyenne avec un placard à porte plane, une baignoire indépendante, un carrelage gris, une vasque, un plan de toilette en bois, un sol gris, aucune cabine, un plan de toilette beige et une douche d'angle.
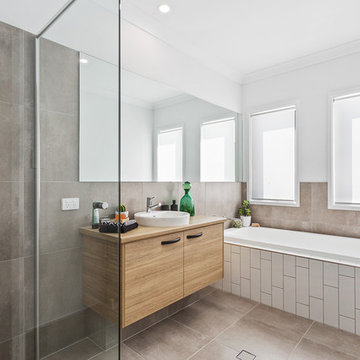
Cette photo montre une salle de bain tendance en bois clair avec un placard à porte plane, une baignoire posée, une douche à l'italienne, un mur blanc, une vasque, un plan de toilette en bois, un sol marron et aucune cabine.

Inspiration pour une salle d'eau design en bois clair de taille moyenne avec une baignoire indépendante, une douche à l'italienne, WC suspendus, un carrelage gris, une vasque, un sol gris, un placard sans porte, un mur gris, un sol en ardoise, un plan de toilette en bois, un plan de toilette marron et une cabine de douche à porte coulissante.

Jon Furley
Aménagement d'une salle de bain principale classique en bois clair de taille moyenne avec un placard sans porte, une baignoire indépendante, WC séparés, un carrelage vert, un carrelage métro, un mur blanc, une vasque, un plan de toilette en bois, un sol orange et un sol en bois brun.
Aménagement d'une salle de bain principale classique en bois clair de taille moyenne avec un placard sans porte, une baignoire indépendante, WC séparés, un carrelage vert, un carrelage métro, un mur blanc, une vasque, un plan de toilette en bois, un sol orange et un sol en bois brun.
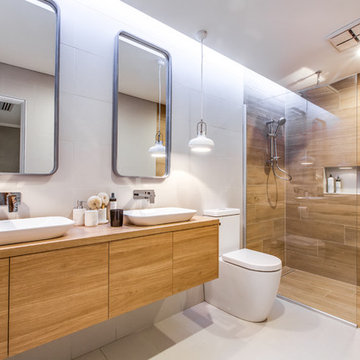
Photo Credit: Matt & Kim to the Rescue Season 6
Cette image montre une douche en alcôve principale design en bois clair de taille moyenne avec WC à poser, un carrelage blanc, un plan de toilette en bois, aucune cabine, un placard à porte plane, un mur blanc, une vasque, un sol beige et un plan de toilette marron.
Cette image montre une douche en alcôve principale design en bois clair de taille moyenne avec WC à poser, un carrelage blanc, un plan de toilette en bois, aucune cabine, un placard à porte plane, un mur blanc, une vasque, un sol beige et un plan de toilette marron.
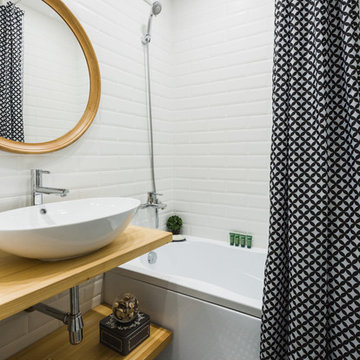
Aménagement d'une salle de bain scandinave en bois clair avec un combiné douche/baignoire, des carreaux de céramique, un sol en carrelage de céramique, un placard sans porte, une baignoire en alcôve, un carrelage blanc, une vasque, un plan de toilette en bois, une cabine de douche avec un rideau et un plan de toilette beige.
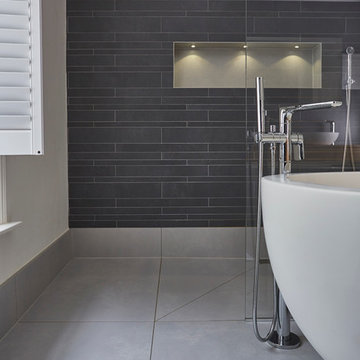
Walk in shower area with illuminated recessed shelving.
Inspiration pour une grande salle de bain principale design en bois clair avec une baignoire indépendante, une douche double, WC suspendus, un carrelage gris, des carreaux de porcelaine, un mur blanc, un sol en carrelage de porcelaine, un lavabo suspendu et un plan de toilette en bois.
Inspiration pour une grande salle de bain principale design en bois clair avec une baignoire indépendante, une douche double, WC suspendus, un carrelage gris, des carreaux de porcelaine, un mur blanc, un sol en carrelage de porcelaine, un lavabo suspendu et un plan de toilette en bois.
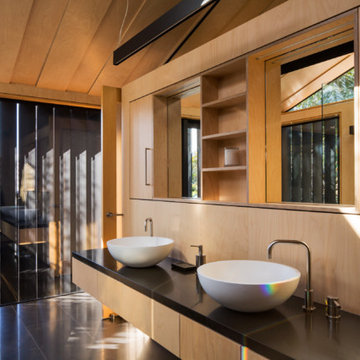
Patrick Reynolds
Inspiration pour une salle de bain principale design en bois clair avec un lavabo encastré, un placard avec porte à panneau encastré, un plan de toilette en bois, une baignoire indépendante, une douche ouverte, un carrelage noir, un carrelage de pierre et un sol en ardoise.
Inspiration pour une salle de bain principale design en bois clair avec un lavabo encastré, un placard avec porte à panneau encastré, un plan de toilette en bois, une baignoire indépendante, une douche ouverte, un carrelage noir, un carrelage de pierre et un sol en ardoise.

Double sink gray bathroom with manor house porcelain tile floors. Manor house tile has the look of natural stone with the durability of porcelain.
Cette photo montre une salle de bain principale asiatique en bois clair de taille moyenne avec un carrelage gris, des carreaux de porcelaine, un mur gris, un sol en carrelage de porcelaine, un placard à porte plane, une vasque, une douche ouverte, WC à poser, un plan de toilette en bois, un sol gris et un plan de toilette marron.
Cette photo montre une salle de bain principale asiatique en bois clair de taille moyenne avec un carrelage gris, des carreaux de porcelaine, un mur gris, un sol en carrelage de porcelaine, un placard à porte plane, une vasque, une douche ouverte, WC à poser, un plan de toilette en bois, un sol gris et un plan de toilette marron.

Inspiration pour une salle de bain rustique en bois clair de taille moyenne avec un placard en trompe-l'oeil, une baignoire en alcôve, un combiné douche/baignoire, WC séparés, un carrelage blanc, un carrelage métro, un mur blanc, carreaux de ciment au sol, un lavabo posé, un plan de toilette en bois, un sol multicolore et une cabine de douche avec un rideau.

Hudson Valley Sustainable Luxury
Welcome to an enchanting haven nestled in the heart of the woods, where iconic, weathered modular cabins, made of Cross-Laminated Timber (CLT) and reclaimed wood, radiate tranquility and sustainability. With a regenerative, carbon-sequestering design, these serene structures take inspiration from American tonalism, featuring soft edges, blurred details, and a soothing palette of dark white and light brown. Large glass elements infuse the interiors with abundant natural light, amplifying the stunning outdoor scenes, while the modernist landscapes capture nature's essence. These custom homes, adorned in muted, earthy tones, provide a harmonious retreat that masterfully integrates the built environment with its natural surroundings.

This Paradise Model ATU is extra tall and grand! As you would in you have a couch for lounging, a 6 drawer dresser for clothing, and a seating area and closet that mirrors the kitchen. Quartz countertops waterfall over the side of the cabinets encasing them in stone. The custom kitchen cabinetry is sealed in a clear coat keeping the wood tone light. Black hardware accents with contrast to the light wood. A main-floor bedroom- no crawling in and out of bed. The wallpaper was an owner request; what do you think of their choice?
The bathroom has natural edge Hawaiian mango wood slabs spanning the length of the bump-out: the vanity countertop and the shelf beneath. The entire bump-out-side wall is tiled floor to ceiling with a diamond print pattern. The shower follows the high contrast trend with one white wall and one black wall in matching square pearl finish. The warmth of the terra cotta floor adds earthy warmth that gives life to the wood. 3 wall lights hang down illuminating the vanity, though durning the day, you likely wont need it with the natural light shining in from two perfect angled long windows.
This Paradise model was way customized. The biggest alterations were to remove the loft altogether and have one consistent roofline throughout. We were able to make the kitchen windows a bit taller because there was no loft we had to stay below over the kitchen. This ATU was perfect for an extra tall person. After editing out a loft, we had these big interior walls to work with and although we always have the high-up octagon windows on the interior walls to keep thing light and the flow coming through, we took it a step (or should I say foot) further and made the french pocket doors extra tall. This also made the shower wall tile and shower head extra tall. We added another ceiling fan above the kitchen and when all of those awning windows are opened up, all the hot air goes right up and out.

Il bagno crea una continuazione materica con il resto della casa.
Si è optato per utilizzare gli stessi materiali per il mobile del lavabo e per la colonna laterale. Il dettaglio principale è stato quello di piegare a 45° il bordo del mobile per creare una gola di apertura dei cassetti ed un vano a giorno nella parte bassa. Il lavabo di Duravit va in appoggio ed è contrastato dalle rubinetterie nere Gun di Jacuzzi.
Le pareti sono rivestite di Biscuits, le piastrelle di 41zero42.
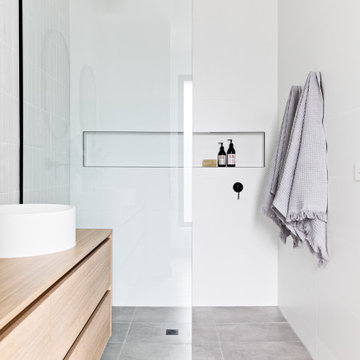
Exemple d'une salle de bain scandinave en bois clair avec un placard à porte plane, une douche à l'italienne, un carrelage gris, une vasque, un plan de toilette en bois, un sol gris, aucune cabine et un plan de toilette beige.
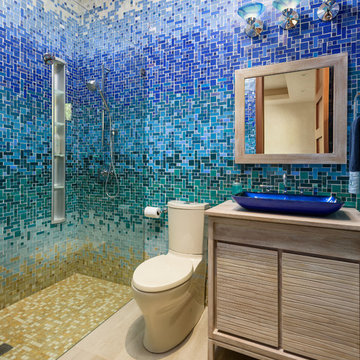
PC: TravisRowanMedia
Idées déco pour une salle d'eau exotique en bois clair avec un placard à porte plane, une douche à l'italienne, un carrelage beige, un carrelage bleu, un carrelage vert, un carrelage blanc, mosaïque, une vasque, un plan de toilette en bois, un sol beige et un plan de toilette beige.
Idées déco pour une salle d'eau exotique en bois clair avec un placard à porte plane, une douche à l'italienne, un carrelage beige, un carrelage bleu, un carrelage vert, un carrelage blanc, mosaïque, une vasque, un plan de toilette en bois, un sol beige et un plan de toilette beige.
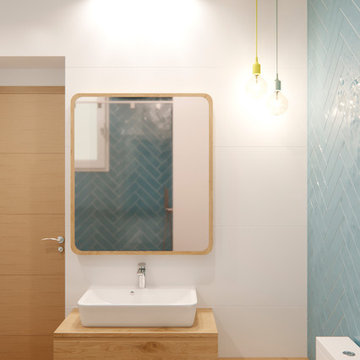
Idée de décoration pour une petite salle de bain principale nordique en bois clair avec un placard en trompe-l'oeil, une baignoire posée, un carrelage bleu, des carreaux de céramique, un mur blanc, un plan de toilette en bois et une cabine de douche à porte coulissante.
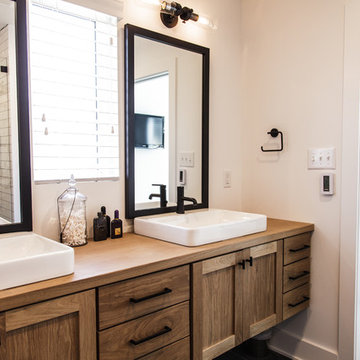
Réalisation d'une salle de bain principale champêtre en bois clair de taille moyenne avec un placard à porte shaker, un carrelage blanc, des carreaux de céramique, un sol en carrelage de porcelaine, une vasque, un plan de toilette en bois, un sol noir et un plan de toilette beige.
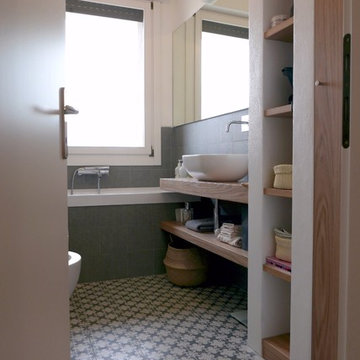
Il piccolo bagno era perfetto per ricreare un angolo di relax, con vasca da bagno sottofinestra e arredo su disegno, in rovere naturale. Pavimento e rivestimento in gres con disegno che richiama le cementine classiche, arricchiscono lo spazio senza togliere luminosità.

Cette photo montre une salle de bain principale tendance en bois clair de taille moyenne avec une baignoire sur pieds, une douche ouverte, un carrelage blanc, des carreaux de porcelaine, un mur blanc, un sol en marbre, un lavabo encastré, un sol blanc, aucune cabine, un placard à porte plane, un plan de toilette en bois et un plan de toilette marron.

Réalisation d'une petite salle d'eau chalet en bois clair avec un placard à porte persienne, une douche à l'italienne, un bidet, un carrelage multicolore, du carrelage en ardoise, un mur beige, un sol en ardoise, une vasque, un plan de toilette en bois, un sol multicolore et aucune cabine.
Idées déco de salles de bain en bois clair avec un plan de toilette en bois
4