Idées déco de salles de bain en bois clair avec une cabine de douche avec un rideau
Trier par :
Budget
Trier par:Populaires du jour
101 - 120 sur 1 256 photos
1 sur 3
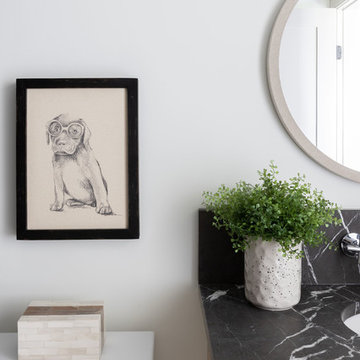
New boy's en suite bathroom. Remodeled space includes new custom vanity, lighting, round grasscloth mirror, modern wall mount faucet, navy shower tile, large format floor tile, and black marble vanity top with 8" splash. Photo by Emily Kennedy Photography.
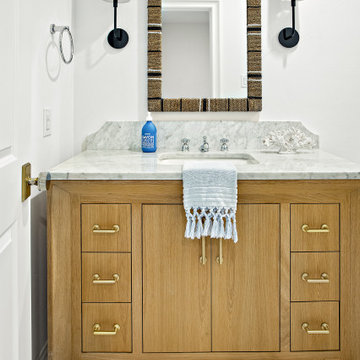
Classic, timeless and ideally positioned on a sprawling corner lot set high above the street, discover this designer dream home by Jessica Koltun. The blend of traditional architecture and contemporary finishes evokes feelings of warmth while understated elegance remains constant throughout this Midway Hollow masterpiece unlike no other. This extraordinary home is at the pinnacle of prestige and lifestyle with a convenient address to all that Dallas has to offer.
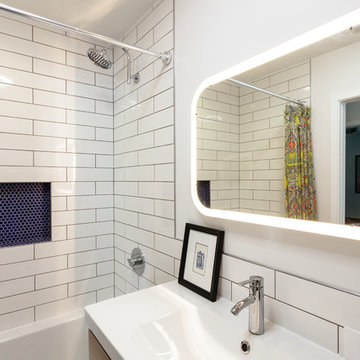
Nick King
Cette photo montre une salle de bain principale moderne en bois clair de taille moyenne avec un placard à porte plane, une baignoire en alcôve, un combiné douche/baignoire, WC suspendus, un carrelage blanc, des carreaux de céramique, un mur blanc, un sol en carrelage de céramique, un lavabo intégré, un sol bleu et une cabine de douche avec un rideau.
Cette photo montre une salle de bain principale moderne en bois clair de taille moyenne avec un placard à porte plane, une baignoire en alcôve, un combiné douche/baignoire, WC suspendus, un carrelage blanc, des carreaux de céramique, un mur blanc, un sol en carrelage de céramique, un lavabo intégré, un sol bleu et une cabine de douche avec un rideau.
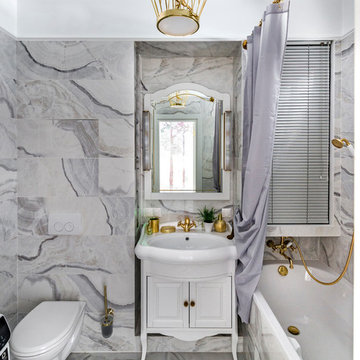
Ванная. Фото реализованного интерьера квартиры в старом послевоенном доме. Легкий классический стиль, перемешан с элементами современного и добавлено немного настроения русской усадьбы. Чтобы интерьер перекликался с архитектурой и историей дома. Создан для жизнерадостной дамы среднего возраста.
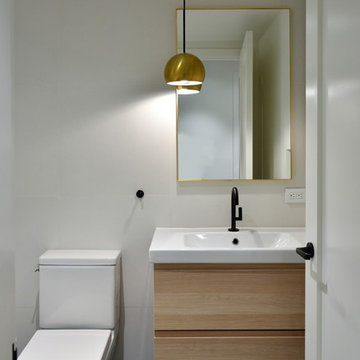
Exemple d'une salle d'eau tendance en bois clair de taille moyenne avec un placard à porte plane, une baignoire en alcôve, un combiné douche/baignoire, WC à poser, un carrelage blanc, des carreaux de porcelaine, un mur blanc, un sol en carrelage de céramique, un lavabo intégré, un plan de toilette en surface solide, un sol noir et une cabine de douche avec un rideau.

The Tranquility Residence is a mid-century modern home perched amongst the trees in the hills of Suffern, New York. After the homeowners purchased the home in the Spring of 2021, they engaged TEROTTI to reimagine the primary and tertiary bathrooms. The peaceful and subtle material textures of the primary bathroom are rich with depth and balance, providing a calming and tranquil space for daily routines. The terra cotta floor tile in the tertiary bathroom is a nod to the history of the home while the shower walls provide a refined yet playful texture to the room.

The Tranquility Residence is a mid-century modern home perched amongst the trees in the hills of Suffern, New York. After the homeowners purchased the home in the Spring of 2021, they engaged TEROTTI to reimagine the primary and tertiary bathrooms. The peaceful and subtle material textures of the primary bathroom are rich with depth and balance, providing a calming and tranquil space for daily routines. The terra cotta floor tile in the tertiary bathroom is a nod to the history of the home while the shower walls provide a refined yet playful texture to the room.

The client came to us looking for a bathroom remodel for their Glen Park home. They had two seemingly opposing interests—creating a spa getaway and a child-friendly bathroom.
The space served many roles. It was the main guest restroom, mom’s get-ready and relax space, and the kids’ stomping grounds. We took all of these functional needs and incorporated them with mom’s aesthetic goals.
First, we doubled the medicine cabinets to provide ample storage space. Rounded-top, dark metal mirrors created a soft but modern appearance. Then, we paired these with a wooden floating vanity with black hardware and a simple white sink. This piece brought in a natural, spa feel and made space for the kids to store their step stool.
We enveloped the room with a simple stone floor and white subway tiles set vertically to elongate the small space.
As the centerpiece, we chose a large, sleek tub and surrounded it in an entirely unique textured stone tile. Tactile and warm, the tile created a soothing, restful environment. We added an inset for storage, plenty of black metal hooks for the kids’ accessories, and modern black metal faucets and showerheads.
Finally, we accented the space with orb sconces for a starlet illusion.
Once the design was set, we prepared site measurements and permit drawings, sourced all materials, and vetted contractors. We assisted in working with vendors and communicating between all parties.
This little space now serves as the portfolio piece of the home.
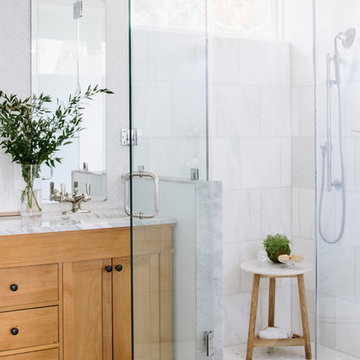
This master bath was reconfigured by opening up the wall between the former tub/shower, and a dry vanity. A new transom window added in much-needed natural light. The floors have radiant heat, with carrara marble hexagon tile. The vanity is semi-custom white oak, with a carrara top. Polished nickel fixtures finish the clean look.
Photo: Robert Radifera

• Remodeled Eichler bathroom
• General Contractor: CKM Construction
• Custom Floating Vanity: Benicia Cabinetry
• Sink: Provided by the client
• Plumbing Fixtures: Hansgrohe
• Tub: Americh
• Floor and Wall Tile: Emil Ceramica
•Glass Tile: Island Stone / Waveline
• Brushed steel cabinet pulls
• Shower niche
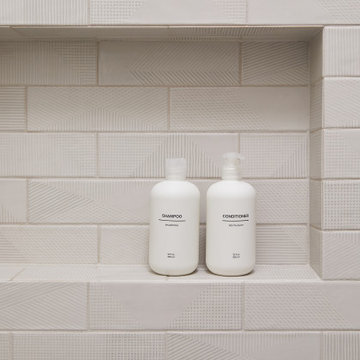
We re-designed and renovated three bathrooms and a laundry/mudroom in this builder-grade tract home. All finishes were carefully sourced, and all millwork was designed and custom-built.

A guest bath transformation in Bothell featuring a unique modern coastal aesthetic complete with a floral patterned tile flooring and a bold Moroccan-inspired green shower surround.
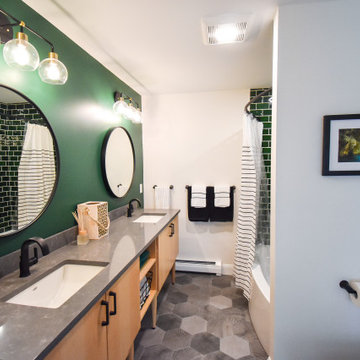
Aménagement d'une salle de bain classique en bois clair de taille moyenne pour enfant avec une baignoire en alcôve, un plan de toilette en quartz, un sol gris, un plan de toilette gris, un placard à porte plane, un combiné douche/baignoire, WC séparés, un carrelage vert, des carreaux de porcelaine, un mur vert, un sol en carrelage de céramique, un lavabo encastré, une cabine de douche avec un rideau, meuble double vasque et meuble-lavabo sur pied.

Classic, timeless and ideally positioned on a sprawling corner lot set high above the street, discover this designer dream home by Jessica Koltun. The blend of traditional architecture and contemporary finishes evokes feelings of warmth while understated elegance remains constant throughout this Midway Hollow masterpiece unlike no other. This extraordinary home is at the pinnacle of prestige and lifestyle with a convenient address to all that Dallas has to offer.
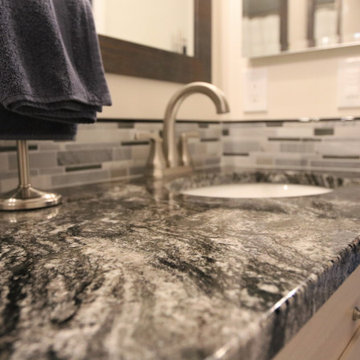
Thank you, once again, to our wonderful clients!
This guest bathroom remodel features alder white washed cabinets, Black Forest granite countertops and two undermount white vanity sinks. Beautiful knobs and pulls provide the perfect finishing touch. - This is a great example of how you can use complimentary materials across a range of hues.
Making Your Home Beautiful One Room at a Time…
French Creek Designs Kitchen & Bath Design Studio - where selections begin. Let us design and dream with you. Overwhelmed on where to start that Home Improvement, Kitchen or Bath Project? Let our Designers video conference or sit down with you, take the overwhelming out of the picture and assist in choosing your materials. Whether new construction, full remodel or just a partial remodel, we can help you to make it an enjoyable experience to design your dream space. Call to schedule a free design consultation with one of our exceptional designers today! 307-337-4500
#openforbusiness #casper #wyoming #casperbusiness #frenchcreekdesigns #shoplocal #casperwyoming #bathremodeling #bathdesigners #showertiles #cabinets #aldercabinets #stainedalder #countertops #granitecountertops #knobsandpulls #sinksandfaucets #flooring #tileandmosiacs #homeimprovement
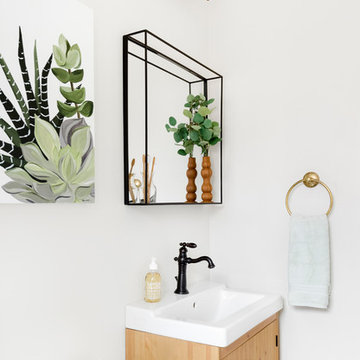
Art: Art House Charlotte
Photography: Meagan Larsen
Featured Article: https://www.houzz.com/magazine/a-designer-tests-ideas-in-her-own-38-square-foot-bathroom-stsetivw-vs~116189786

Vertical grain wood laminate provides a modern look for this his and hers vanity. The black and gold accents add contrast to the light to mid tones of grey, within the room.
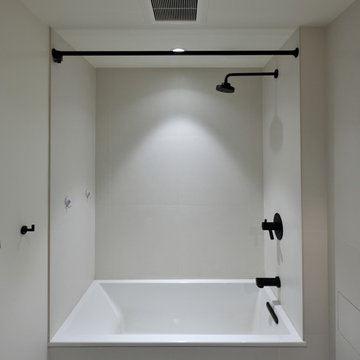
Exemple d'une salle d'eau tendance en bois clair de taille moyenne avec un placard à porte plane, une baignoire en alcôve, un combiné douche/baignoire, WC à poser, un carrelage blanc, des carreaux de porcelaine, un mur blanc, un sol en carrelage de céramique, un lavabo intégré, un plan de toilette en surface solide, un sol noir et une cabine de douche avec un rideau.

Rob Skelton, Keoni Photos
Exemple d'une petite salle de bain principale tendance en bois clair avec une vasque, un placard à porte plane, un mur blanc, un sol en carrelage de céramique, une douche ouverte, un carrelage gris, des carreaux de céramique, un plan de toilette en carrelage, un sol gris, une cabine de douche avec un rideau et un plan de toilette gris.
Exemple d'une petite salle de bain principale tendance en bois clair avec une vasque, un placard à porte plane, un mur blanc, un sol en carrelage de céramique, une douche ouverte, un carrelage gris, des carreaux de céramique, un plan de toilette en carrelage, un sol gris, une cabine de douche avec un rideau et un plan de toilette gris.

Idée de décoration pour une petite salle de bain minimaliste en bois clair pour enfant avec un placard à porte plane, une baignoire posée, un combiné douche/baignoire, un carrelage blanc, des carreaux de céramique, un sol en carrelage de porcelaine, un plan de toilette en surface solide, un sol bleu, une cabine de douche avec un rideau et un plan de toilette blanc.
Idées déco de salles de bain en bois clair avec une cabine de douche avec un rideau
6