Idées déco de salles de bain en bois foncé avec boiseries
Trier par :
Budget
Trier par:Populaires du jour
21 - 40 sur 311 photos
1 sur 3
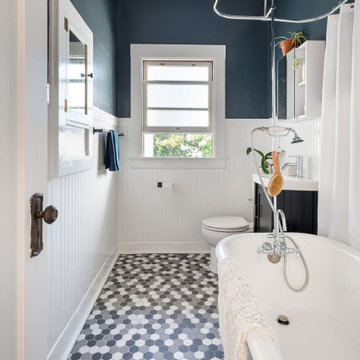
We salvaged and refinished the clawfoot tubs from the original bathrooms and added new hardware. A new hexagon tile floor harmonizes with the period-appropriate wood wainscot and a gray-blue accent wall. A dual flush toilet, medicine cabinet with exterior shelving, and espresso wood vanity work with an economy of space.

Small family bathroom had window added for light source, and 5.5' clawfoot tub from Vintage Tub & Bath with shower ring. Wall hooks and ceiling fixture from Rejuvenation. Shower curtains and rugs from Hearth & Home at Target. White wainscoting with black chair rail.
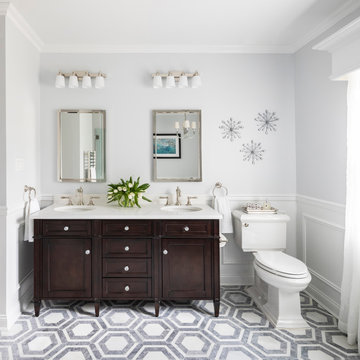
Réalisation d'une grande douche en alcôve principale tradition en bois foncé avec un placard à porte shaker, un carrelage blanc, des carreaux de céramique, un sol en marbre, un lavabo encastré, un plan de toilette en quartz modifié, un sol gris, un plan de toilette blanc, WC séparés, un mur gris, une baignoire sur pieds, une cabine de douche à porte battante, meuble double vasque, meuble-lavabo sur pied et boiseries.
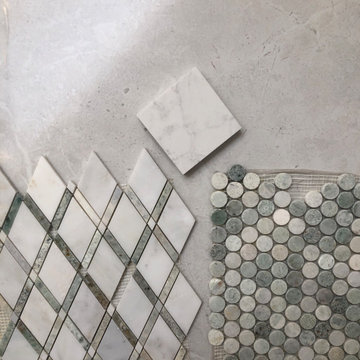
This custom vanity is the perfect balance of the white marble and porcelain tile used in this large master restroom. The crystal and chrome sconces set the stage for the beauty to be appreciated in this spa-like space. The soft green walls complements the green veining in the marble backsplash, and is subtle with the quartz countertop.
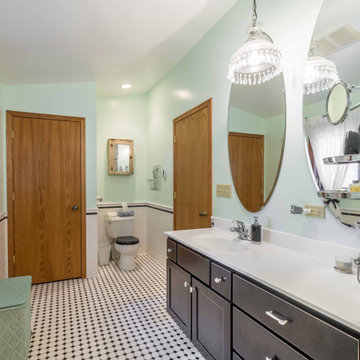
Inspiration pour une salle de bain principale et blanche et bois style shabby chic en bois foncé de taille moyenne avec une baignoire indépendante, WC à poser, des carreaux de céramique, un sol en carrelage de céramique, une vasque, un sol blanc, un plan de toilette blanc, meuble simple vasque, meuble-lavabo sur pied, un plafond en papier peint, boiseries, un placard avec porte à panneau surélevé, un combiné douche/baignoire, un carrelage noir et blanc, un mur blanc, un plan de toilette en calcaire et une cabine de douche avec un rideau.
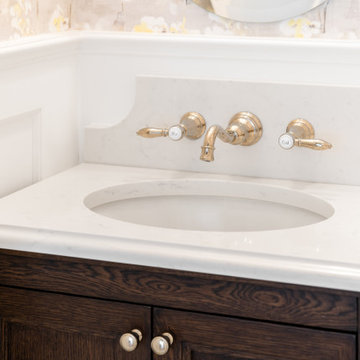
Aménagement d'une petite salle d'eau classique en bois foncé avec un placard avec porte à panneau encastré, WC séparés, un carrelage gris, un mur blanc, un sol en carrelage de porcelaine, un lavabo encastré, un plan de toilette en quartz modifié, un sol gris, un plan de toilette blanc, meuble simple vasque, meuble-lavabo sur pied et boiseries.
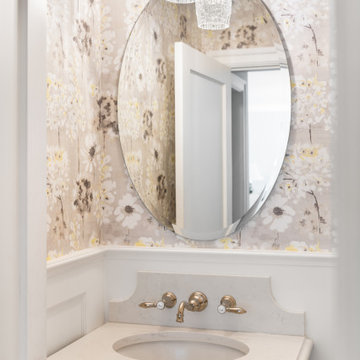
Idée de décoration pour une petite salle d'eau tradition en bois foncé avec un placard avec porte à panneau encastré, WC séparés, un carrelage gris, un mur blanc, un sol en carrelage de porcelaine, un lavabo encastré, un plan de toilette en quartz modifié, un sol gris, un plan de toilette blanc, meuble simple vasque, meuble-lavabo sur pied et boiseries.
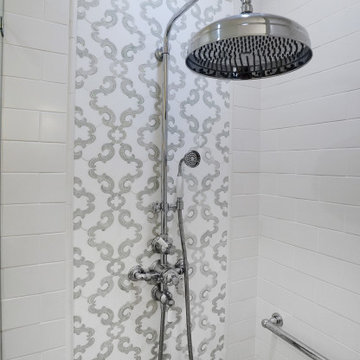
Aménagement d'une salle de bain principale classique en bois foncé de taille moyenne avec un placard à porte plane, une baignoire encastrée, une douche d'angle, WC séparés, un carrelage blanc, un carrelage métro, un mur beige, un sol en marbre, un lavabo encastré, un plan de toilette en marbre, un sol vert, une cabine de douche à porte battante, un plan de toilette gris, une niche, meuble double vasque, meuble-lavabo encastré et boiseries.
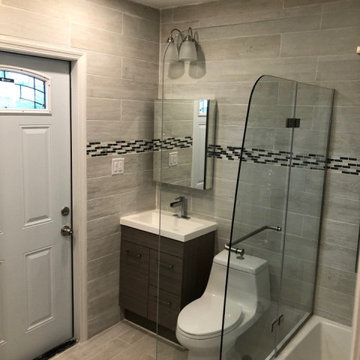
This was a great use of a small space. We replaced a very small shower with a full size tub, frameless shower door, upgraded the tiles, lights and vanity.
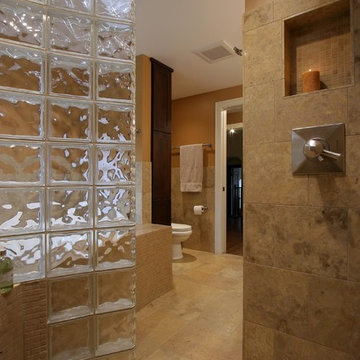
Joe DeMaio Photography
Cette image montre une grande douche en alcôve principale traditionnelle en bois foncé avec un mur orange, un carrelage beige, un carrelage de pierre, un sol en travertin, un placard à porte shaker, une baignoire posée, un lavabo encastré, un plan de toilette en granite, un sol marron, aucune cabine, un plan de toilette orange, un banc de douche, meuble double vasque, meuble-lavabo encastré et boiseries.
Cette image montre une grande douche en alcôve principale traditionnelle en bois foncé avec un mur orange, un carrelage beige, un carrelage de pierre, un sol en travertin, un placard à porte shaker, une baignoire posée, un lavabo encastré, un plan de toilette en granite, un sol marron, aucune cabine, un plan de toilette orange, un banc de douche, meuble double vasque, meuble-lavabo encastré et boiseries.
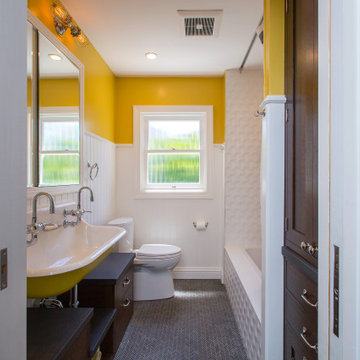
Master Bathroom
Idée de décoration pour une salle de bain principale tradition en bois foncé de taille moyenne avec meuble-lavabo suspendu, un placard à porte plane, une baignoire posée, un carrelage blanc, un mur jaune, un sol en carrelage de terre cuite, un lavabo suspendu, un sol gris, meuble simple vasque et boiseries.
Idée de décoration pour une salle de bain principale tradition en bois foncé de taille moyenne avec meuble-lavabo suspendu, un placard à porte plane, une baignoire posée, un carrelage blanc, un mur jaune, un sol en carrelage de terre cuite, un lavabo suspendu, un sol gris, meuble simple vasque et boiseries.
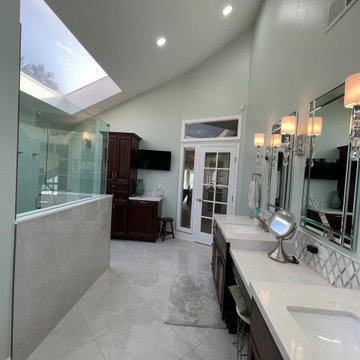
This custom vanity is the perfect balance of the white marble and porcelain tile used in this large master restroom. The crystal and chrome sconces set the stage for the beauty to be appreciated in this spa-like space. The soft green walls complements the green veining in the marble backsplash, and is subtle with the quartz countertop.
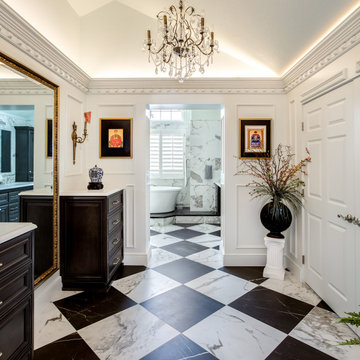
This gorgeous Main Bathroom starts with a sensational entryway a chandelier and black & white statement-making flooring. The first room is an expansive dressing room with a huge mirror that leads into the expansive main bath. The soaking tub is on a raised platform below shuttered windows allowing a ton of natural light as well as privacy. The giant shower is a show stopper with a seat and walk-in entry.
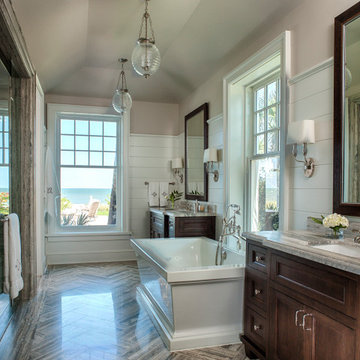
Aménagement d'une grande douche en alcôve principale classique en bois foncé avec un placard avec porte à panneau encastré, une baignoire indépendante, un mur blanc, un sol en marbre, un lavabo encastré, un plan de toilette en marbre, un sol beige, une cabine de douche à porte battante, meuble-lavabo encastré et boiseries.
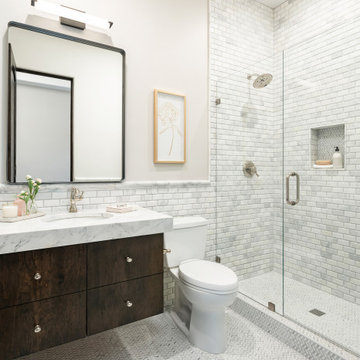
Inspiration pour une salle de bain traditionnelle en bois foncé avec un placard à porte plane, une douche à l'italienne, un carrelage gris, du carrelage en marbre, un sol en marbre, un lavabo encastré, un plan de toilette en marbre, un sol gris, une cabine de douche à porte battante, un plan de toilette blanc, meuble simple vasque, meuble-lavabo suspendu et boiseries.
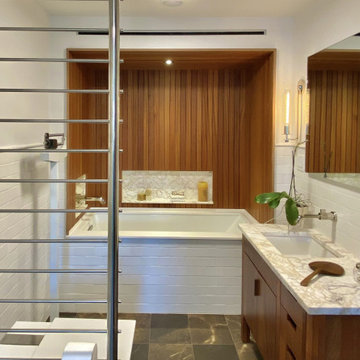
In an ever-evolving homestead on the Connecticut River, this bath serves two guest bedrooms as well as the Master.
In renovating the original 1983 bathspace and its unusual 6ft by 24ft footprint, our design divides the room's functional components along its length. A deep soaking tub in a Sepele wood niche anchors the primary space. Opposing entries from Master and guest sides access a neutral center area with a sepele cabinet for linen and toiletries. Fluted glass in a black steel frame creates discretion while admitting daylight from a South window in the 6ft by 8ft river-side shower room.
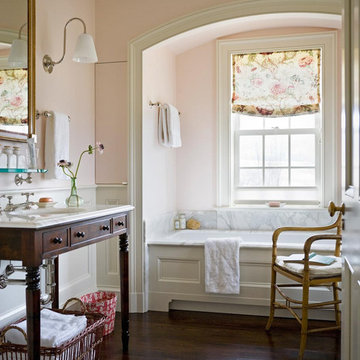
Cette image montre une salle de bain principale traditionnelle en bois foncé avec une baignoire en alcôve, un mur rose, parquet foncé, un lavabo encastré, un sol marron, un plan de toilette blanc, meuble simple vasque, meuble-lavabo sur pied et boiseries.
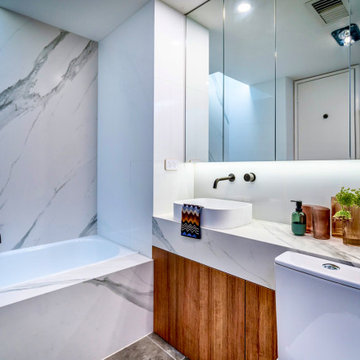
The original inset bath was kept and clad with Dekton ceramic cladding. The existing vanity unit was removed and an 'apron' style ceramic benchtop was added with a Laminex 'natural Teak' panel below which hid plumbing pipes. Storage was doubled and made more accessable by installing a full width shaving cabinet above the vanity with LED lighting concealed under the cabinet. The heated towel rails and the tapware are all in 'brushed gunmetal for a soft sophisticated look.
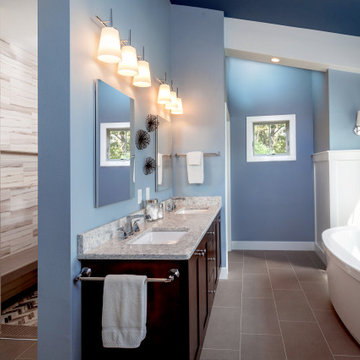
Cette image montre une salle de bain principale minimaliste en bois foncé de taille moyenne avec une baignoire indépendante, une douche à l'italienne, un mur bleu, un plan de toilette en quartz modifié, un sol gris, une cabine de douche à porte battante, des toilettes cachées, meuble double vasque, un plafond voûté, boiseries, un placard à porte shaker, un carrelage gris, un lavabo encastré, un plan de toilette gris et meuble-lavabo encastré.
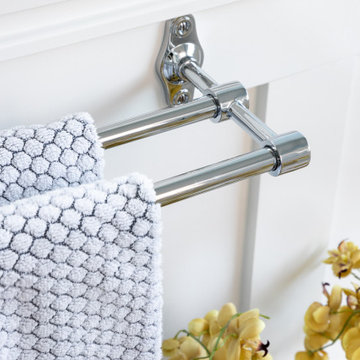
Cette photo montre une grande douche en alcôve principale chic en bois foncé avec un placard en trompe-l'oeil, une baignoire indépendante, WC à poser, un carrelage blanc, des carreaux de porcelaine, un mur bleu, un sol en carrelage de porcelaine, un lavabo encastré, un plan de toilette en quartz modifié, un sol gris, une cabine de douche à porte battante, un plan de toilette blanc, une niche, meuble double vasque, meuble-lavabo sur pied et boiseries.
Idées déco de salles de bain en bois foncé avec boiseries
2