Idées déco de salles de bain en bois foncé avec placards
Trier par :
Budget
Trier par:Populaires du jour
41 - 60 sur 99 501 photos
1 sur 3

Michele Lee Wilson
Aménagement d'une salle d'eau craftsman en bois foncé de taille moyenne avec un placard avec porte à panneau encastré, une douche à l'italienne, WC séparés, un carrelage beige, un carrelage métro, un mur blanc, un sol en carrelage de céramique, un lavabo encastré, un plan de toilette en stéatite, un sol noir et aucune cabine.
Aménagement d'une salle d'eau craftsman en bois foncé de taille moyenne avec un placard avec porte à panneau encastré, une douche à l'italienne, WC séparés, un carrelage beige, un carrelage métro, un mur blanc, un sol en carrelage de céramique, un lavabo encastré, un plan de toilette en stéatite, un sol noir et aucune cabine.

AV Architects + Builders
Location: Great Falls, VA, United States
Our clients were looking to renovate their existing master bedroom into a more luxurious, modern space with an open floor plan and expansive modern bath design. The existing floor plan felt too cramped and didn’t offer much closet space or spa like features. Without having to make changes to the exterior structure, we designed a space customized around their lifestyle and allowed them to feel more relaxed at home.
Our modern design features an open-concept master bedroom suite that connects to the master bath for a total of 600 square feet. We included floating modern style vanity cabinets with white Zen quartz, large black format wall tile, and floating hanging mirrors. Located right next to the vanity area is a large, modern style pull-out linen cabinet that provides ample storage, as well as a wooden floating bench that provides storage below the large window. The centerpiece of our modern design is the combined free-standing tub and walk-in, curb less shower area, surrounded by views of the natural landscape. To highlight the modern design interior, we added light white porcelain large format floor tile to complement the floor-to-ceiling dark grey porcelain wall tile to give off a modern appeal. Last not but not least, a frosted glass partition separates the bath area from the toilet, allowing for a semi-private toilet area.
Jim Tetro Architectural Photography

Cette photo montre une douche en alcôve principale chic en bois foncé de taille moyenne avec un placard à porte shaker, une baignoire indépendante, WC séparés, un carrelage blanc, des carreaux de porcelaine, un mur beige, un sol en vinyl, un lavabo encastré, un plan de toilette en granite, un sol gris et une cabine de douche à porte battante.

Inspiration pour une douche en alcôve principale traditionnelle en bois foncé de taille moyenne avec un placard à porte plane, WC séparés, un carrelage beige, un carrelage marron, des carreaux de porcelaine, un mur beige, un sol en travertin, un lavabo encastré, un plan de toilette en granite, un sol beige et une cabine de douche à porte coulissante.

Exemple d'une douche en alcôve principale chic en bois foncé de taille moyenne avec un placard à porte shaker, une baignoire sur pieds, WC à poser, un carrelage beige, un carrelage marron, des carreaux de céramique, un mur gris, un sol en carrelage de céramique, un lavabo encastré et un plan de toilette en granite.

Robert Madrid Photography
Cette image montre une grande salle de bain principale minimaliste en bois foncé avec un placard à porte plane, une baignoire indépendante, une douche double, un carrelage gris, du carrelage en marbre, une vasque, un plan de toilette en marbre, un mur beige, un sol en carrelage de céramique, un sol gris et une cabine de douche à porte battante.
Cette image montre une grande salle de bain principale minimaliste en bois foncé avec un placard à porte plane, une baignoire indépendante, une douche double, un carrelage gris, du carrelage en marbre, une vasque, un plan de toilette en marbre, un mur beige, un sol en carrelage de céramique, un sol gris et une cabine de douche à porte battante.

Luxurious master bath done in neutral tones and natural textures. Zen like harmony between tile,glass and stone make this an enviable retreat.
2010 A-List Award for Best Home Remodel

Idée de décoration pour une grande salle de bain principale design en bois foncé avec un placard sans porte, une baignoire encastrée, un carrelage blanc, du carrelage en marbre, un mur beige, un sol en marbre, une vasque, un plan de toilette en marbre et un sol gris.
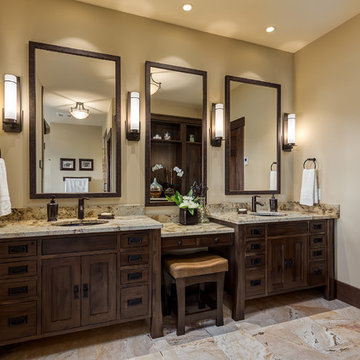
Photographer: Calgary Photos
Builder: www.timberstoneproperties.ca
Idées déco pour une grande salle de bain principale craftsman en bois foncé avec un lavabo encastré, un plan de toilette en granite, un carrelage beige, un carrelage de pierre, un mur jaune, un sol en travertin et un placard en trompe-l'oeil.
Idées déco pour une grande salle de bain principale craftsman en bois foncé avec un lavabo encastré, un plan de toilette en granite, un carrelage beige, un carrelage de pierre, un mur jaune, un sol en travertin et un placard en trompe-l'oeil.

Luxurious Walk-in Bathtub with Chrome Accessories (Closed Door)
Réalisation d'une salle d'eau minimaliste en bois foncé de taille moyenne avec un placard avec porte à panneau encastré, un bain japonais, WC séparés, un carrelage beige, un carrelage marron, des carreaux de céramique, un mur beige, un sol en carrelage de céramique, un lavabo encastré et un plan de toilette en surface solide.
Réalisation d'une salle d'eau minimaliste en bois foncé de taille moyenne avec un placard avec porte à panneau encastré, un bain japonais, WC séparés, un carrelage beige, un carrelage marron, des carreaux de céramique, un mur beige, un sol en carrelage de céramique, un lavabo encastré et un plan de toilette en surface solide.

Idées déco pour une douche en alcôve montagne en bois foncé avec un plan de toilette en bois, un lavabo posé, un placard à porte shaker, un carrelage marron, un mur beige, un sol marron, du carrelage en ardoise et un plan de toilette marron.

Cette photo montre une grande salle de bain principale exotique en bois foncé avec un lavabo encastré, un placard à porte plane, un plan de toilette en granite, une baignoire posée, une douche d'angle, un mur vert, un sol en travertin, un carrelage gris, un sol beige et une cabine de douche à porte battante.

Master Bath featuring Japanese Soaking Tub (ofuro) and plumbing fixtures by Sonoma Forge. Interiors and construction by Trilogy Partners. Published in Architectural Digest May 2010 Photo Roger Wade Photography

Built by Old Hampshire Designs, Inc.
Architectural drawings by Bonin Architects & Associates, PLLC
John W. Hession, photographer
Turtle rug purchased at Little River Oriental Rugs in Concord, NH.
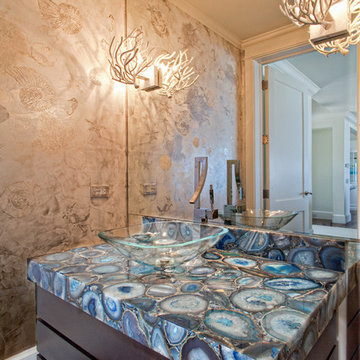
Credit: Ron Rosenzweig
Réalisation d'une salle de bain design en bois foncé de taille moyenne avec une vasque, un placard à porte plane, parquet foncé, un plan de toilette en onyx et un plan de toilette bleu.
Réalisation d'une salle de bain design en bois foncé de taille moyenne avec une vasque, un placard à porte plane, parquet foncé, un plan de toilette en onyx et un plan de toilette bleu.
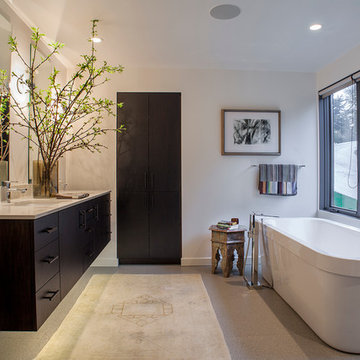
This remodel and addition to a 1950s ranch in the Portland Hills added 2,000 sf in addition to the 1,500sf existing footprint. The design, centered around the Living, Dining, and Kitchen hub, is nestled into the hillside and takes advantage of the commanding views to the south. With a modest budget, the design exemplifies what can be done to create a Contemporary livable home for this growing family.

Ulrich Designer: Tom Santarsiero
Photography by Peter Rymwid
This is a master bath with subtle sophistication and understated elegance. The cabinets were custom designed by Tom, with straight, simple lines, and custom built by Draper DBS of walnut, with a deep, rich brown finish. The richness of the dark cabinetry juxtaposed with the elegance of the white carrara marble on the countertop, wall and floors contributes to the room's sophistication. Ample storage is found in the large vanity and an armoire style cabinet, designed to mimic a free-standing furniture piece, that is positioned behind the door. Architectural beams placed across the vaulted ceiling bring a sense of scale to the room and invite natural light in through the skylight.
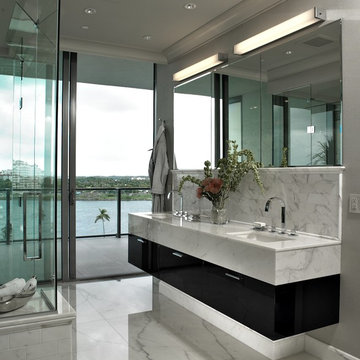
Aménagement d'une grande salle de bain principale contemporaine en bois foncé avec un lavabo encastré, un placard à porte plane, un carrelage blanc, des dalles de pierre et un plan de toilette en quartz.
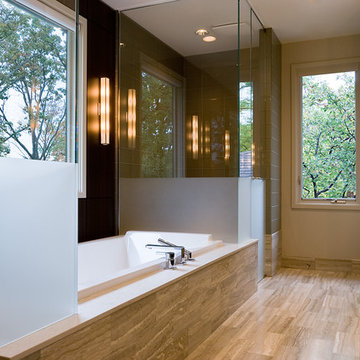
Aménagement d'une salle de bain contemporaine en bois foncé avec une vasque, un placard à porte plane, une baignoire posée, une douche d'angle et un carrelage marron.
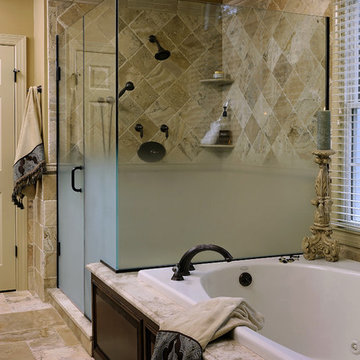
Bob Narod Photography
Cette photo montre une salle de bain chic en bois foncé avec un placard avec porte à panneau surélevé, une baignoire posée, une douche d'angle et un carrelage beige.
Cette photo montre une salle de bain chic en bois foncé avec un placard avec porte à panneau surélevé, une baignoire posée, une douche d'angle et un carrelage beige.
Idées déco de salles de bain en bois foncé avec placards
3