Idées déco de salles de bain en bois foncé avec placards
Trier par :
Budget
Trier par:Populaires du jour
121 - 140 sur 99 501 photos
1 sur 3
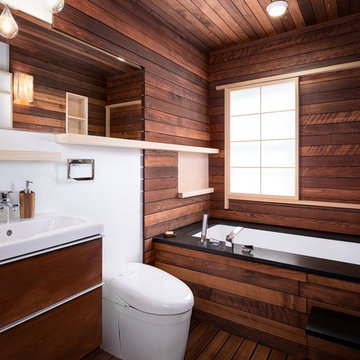
Idée de décoration pour une salle de bain asiatique en bois foncé de taille moyenne avec un placard à porte plane, une baignoire encastrée, WC suspendus, un mur blanc, parquet foncé, un lavabo intégré et un sol marron.
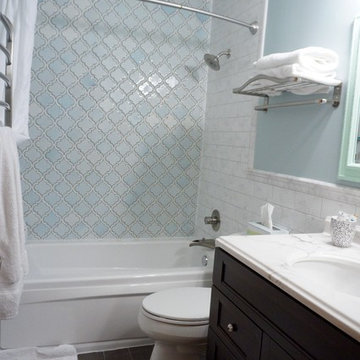
Inspiration pour une douche en alcôve principale traditionnelle en bois foncé de taille moyenne avec un placard à porte shaker, une baignoire en alcôve, WC séparés, un carrelage bleu, un carrelage métro, un mur blanc, un lavabo intégré, un plan de toilette en marbre, un sol marron et une cabine de douche avec un rideau.

We have years of experience working in houses, high-rise residential condominium buildings, restaurants, offices and build-outs of all commercial spaces in the Chicago-land area.
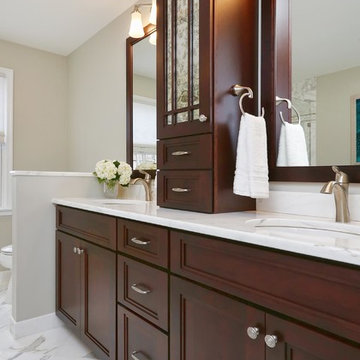
Réalisation d'une salle de bain principale tradition en bois foncé de taille moyenne avec un placard à porte plane, une baignoire indépendante, une douche d'angle, WC séparés, un carrelage blanc, du carrelage en marbre, un mur beige, un sol en marbre, un lavabo encastré et un plan de toilette en marbre.
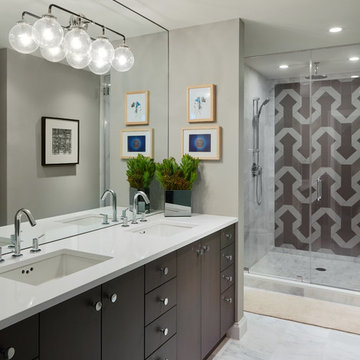
This bathroom gleams with elegance and sophistication. The geometric tiled stand up shower gives an edgy feel contrasting the Carrara marble seen throughout the bathroom.
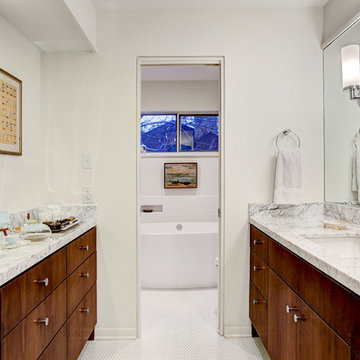
TK Images
Inspiration pour une douche en alcôve principale vintage en bois foncé de taille moyenne avec un placard à porte plane, une baignoire indépendante, WC à poser, un carrelage blanc, des carreaux de céramique, un mur blanc, un sol en carrelage de terre cuite, un lavabo encastré et un plan de toilette en marbre.
Inspiration pour une douche en alcôve principale vintage en bois foncé de taille moyenne avec un placard à porte plane, une baignoire indépendante, WC à poser, un carrelage blanc, des carreaux de céramique, un mur blanc, un sol en carrelage de terre cuite, un lavabo encastré et un plan de toilette en marbre.
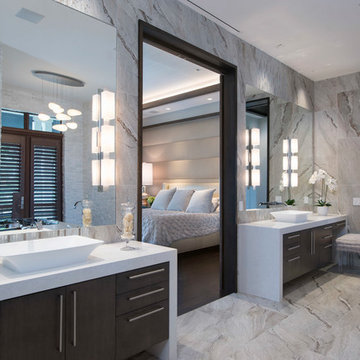
Réalisation d'une salle de bain principale design en bois foncé avec un placard à porte plane, un carrelage gris, une vasque et un sol gris.

Fotos by Ines Grabner
Idées déco pour une petite salle d'eau contemporaine en bois foncé avec une douche à l'italienne, WC suspendus, un carrelage gris, du carrelage en ardoise, un mur gris, un sol en ardoise, une vasque, un placard à porte plane, un plan de toilette en bois, un sol gris, aucune cabine et un plan de toilette marron.
Idées déco pour une petite salle d'eau contemporaine en bois foncé avec une douche à l'italienne, WC suspendus, un carrelage gris, du carrelage en ardoise, un mur gris, un sol en ardoise, une vasque, un placard à porte plane, un plan de toilette en bois, un sol gris, aucune cabine et un plan de toilette marron.
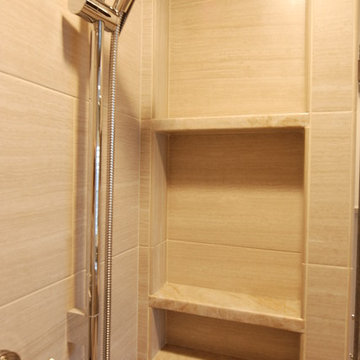
Cette photo montre une grande douche en alcôve principale chic en bois foncé avec un placard avec porte à panneau surélevé, un bidet, un carrelage beige, des carreaux de porcelaine, un mur beige, un sol en carrelage de porcelaine, un lavabo encastré et un plan de toilette en quartz.
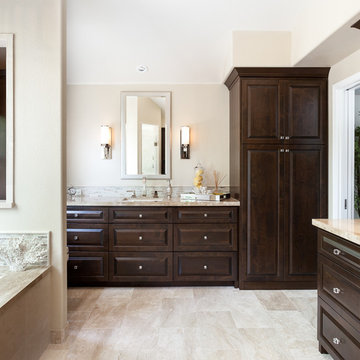
Kat Alves Photography
Inspiration pour une grande salle de bain principale traditionnelle en bois foncé avec une baignoire encastrée, un carrelage beige, un carrelage de pierre, un mur beige, un sol en marbre, un lavabo encastré, un plan de toilette en marbre et un placard avec porte à panneau surélevé.
Inspiration pour une grande salle de bain principale traditionnelle en bois foncé avec une baignoire encastrée, un carrelage beige, un carrelage de pierre, un mur beige, un sol en marbre, un lavabo encastré, un plan de toilette en marbre et un placard avec porte à panneau surélevé.
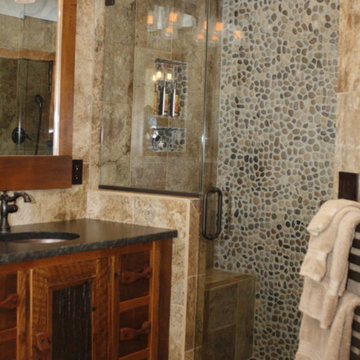
Réalisation d'une grande douche en alcôve principale chalet en bois foncé avec un placard en trompe-l'oeil, une baignoire d'angle, un carrelage beige, du carrelage en travertin, un mur beige, un sol en travertin, un lavabo encastré, un plan de toilette en stéatite, un sol marron et une cabine de douche à porte battante.

The curbless shower creates a clean transition.
Cette photo montre une petite salle de bain moderne en bois foncé avec WC à poser, un mur gris, un sol en carrelage de céramique, un sol gris, une cabine de douche à porte battante, un placard à porte plane, un lavabo intégré, un plan de toilette en surface solide et un plan de toilette blanc.
Cette photo montre une petite salle de bain moderne en bois foncé avec WC à poser, un mur gris, un sol en carrelage de céramique, un sol gris, une cabine de douche à porte battante, un placard à porte plane, un lavabo intégré, un plan de toilette en surface solide et un plan de toilette blanc.
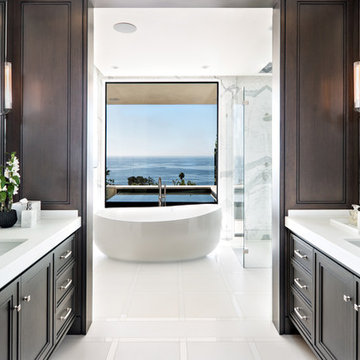
Cette image montre une grande salle de bain principale design en bois foncé avec un placard avec porte à panneau encastré, une baignoire indépendante, un carrelage gris, un carrelage blanc, du carrelage en marbre, un mur marron, un lavabo encastré, un plan de toilette en quartz et un sol blanc.
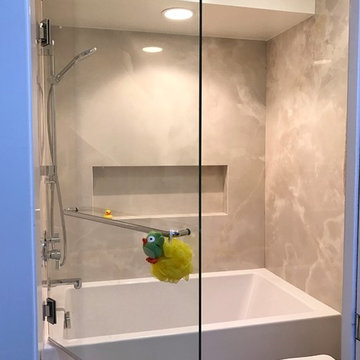
Kids hall bath
Réalisation d'une petite salle de bain minimaliste en bois foncé pour enfant avec un placard à porte plane, une baignoire en alcôve, un combiné douche/baignoire, WC à poser, un carrelage gris, des carreaux de porcelaine, un mur blanc, un sol en carrelage de porcelaine, un lavabo encastré et un plan de toilette en quartz modifié.
Réalisation d'une petite salle de bain minimaliste en bois foncé pour enfant avec un placard à porte plane, une baignoire en alcôve, un combiné douche/baignoire, WC à poser, un carrelage gris, des carreaux de porcelaine, un mur blanc, un sol en carrelage de porcelaine, un lavabo encastré et un plan de toilette en quartz modifié.
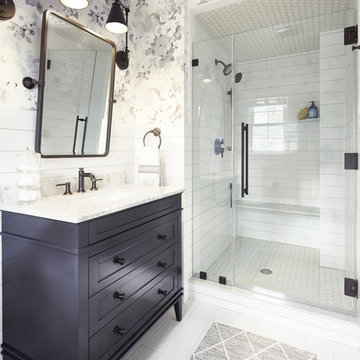
Just off of the master bedroom in our recently completed George to the Rescue project was a small and original bathroom. Tiny, pink, and stuck in the '60s, it was a less than ideal place for a working mom of two kids to start and end her day. We created a bright and fun, but low maintenance retreat for her behind a custom sliding barn door. We claimed an additional 2 feet for the bathroom by moving the wall and stealing a bit of space (it wasn't missed!) from the bedroom. Oversized ceramic subway tile laid to look like shiplap (shiplap! Everyone loved shiplap!) gives the now spacious shower an updated farmhouse feel. Exaggerated shower hardware (an 18" handle!), @hansgroheusa faucets (generously donated!), a pivoting rounded rectangle mirror, and a pair of articulating arm sconces all in matte black finish punctuate the space and mirror the hardware finish throughout the renovation. The elegant floral Anna French wallpaper is a surprising background for the substantial charcoal and white marble-topped vanity, and makes this a feminine space, just for a well-deserving mom.
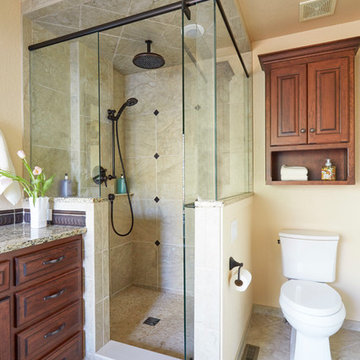
Cabinets: Custom Wood Products, white paint, raised panel door (perimeter)
Custom Wood Products, stained, cherry, raised panel door (island)
Counter: Granite (perimeter)
Soapstone (island)
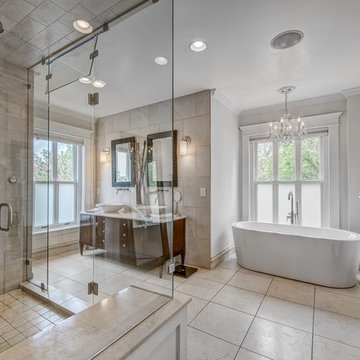
Idée de décoration pour une grande douche en alcôve principale design en bois foncé avec un placard à porte plane, une baignoire indépendante, un carrelage beige, un carrelage gris, un mur beige, une vasque, un carrelage de pierre, un sol en carrelage de céramique, un plan de toilette en quartz modifié et une cabine de douche à porte battante.
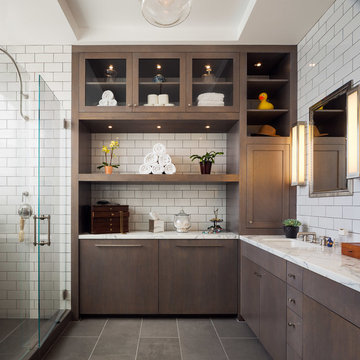
©Scott Hargis Photo
Cette photo montre une salle de bain principale chic en bois foncé avec un plan de toilette en marbre, un placard à porte plane, un carrelage blanc, un carrelage métro, un mur blanc, un lavabo encastré et une cabine de douche à porte battante.
Cette photo montre une salle de bain principale chic en bois foncé avec un plan de toilette en marbre, un placard à porte plane, un carrelage blanc, un carrelage métro, un mur blanc, un lavabo encastré et une cabine de douche à porte battante.
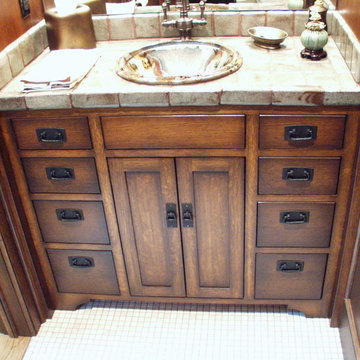
Cette photo montre une petite salle d'eau montagne en bois foncé avec un placard à porte shaker, un carrelage blanc, un mur marron, un sol en carrelage de terre cuite et un lavabo posé.

Exemple d'une salle de bain principale moderne en bois foncé de taille moyenne avec un placard à porte plane, une douche à l'italienne, WC à poser, un carrelage gris, un mur blanc, sol en béton ciré et un lavabo encastré.
Idées déco de salles de bain en bois foncé avec placards
7