Idées déco de salles de bain en bois foncé avec un bidet
Trier par :
Budget
Trier par:Populaires du jour
81 - 100 sur 1 089 photos
1 sur 3
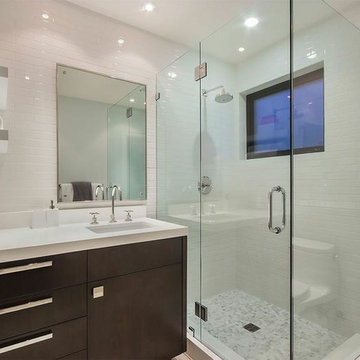
This small bathroom is comfortably designed with dark stained wood cabinets and white quartz countertop. The walls have a contemporary white subway tile that extends from corner to corner. Polished chrome bathroom fixtures and cabinet hardware standout.
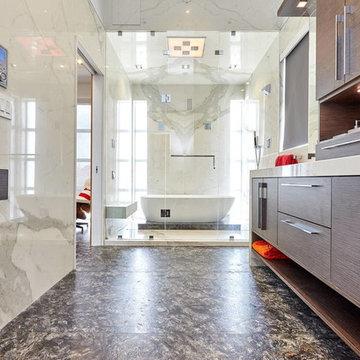
Cette photo montre une grande salle de bain principale moderne en bois foncé avec un placard à porte plane, une baignoire indépendante, une douche ouverte, un carrelage multicolore, un carrelage de pierre, un lavabo encastré, un plan de toilette en marbre, un bidet, un mur multicolore et un sol en carrelage de porcelaine.

Idée de décoration pour une salle de bain principale design en bois foncé de taille moyenne avec un placard à porte plane, une baignoire indépendante, un espace douche bain, un bidet, un carrelage gris, des carreaux de porcelaine, un mur gris, un sol en ardoise, un lavabo encastré, un plan de toilette en quartz modifié, un sol noir, un plan de toilette blanc, meuble double vasque, meuble-lavabo suspendu et un plafond en bois.
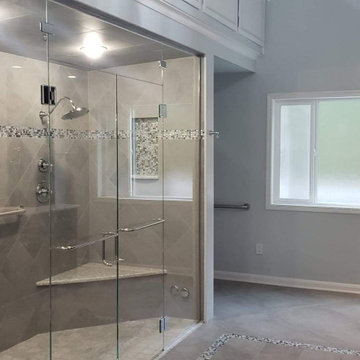
DeWils Expression Walnut, Avalon. Stained Shadow Gray
LG Everest countertop
Cette image montre une grande salle de bain principale design en bois foncé avec un placard avec porte à panneau encastré, une douche à l'italienne, un bidet, un sol en carrelage de porcelaine, un lavabo posé, un plan de toilette en quartz, un sol beige, une cabine de douche à porte battante, un plan de toilette beige, un banc de douche, meuble double vasque et meuble-lavabo encastré.
Cette image montre une grande salle de bain principale design en bois foncé avec un placard avec porte à panneau encastré, une douche à l'italienne, un bidet, un sol en carrelage de porcelaine, un lavabo posé, un plan de toilette en quartz, un sol beige, une cabine de douche à porte battante, un plan de toilette beige, un banc de douche, meuble double vasque et meuble-lavabo encastré.
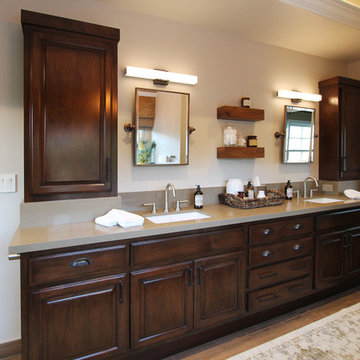
Inspiration pour une grande salle de bain principale chalet en bois foncé avec un placard avec porte à panneau surélevé, une baignoire indépendante, une douche d'angle, un bidet, un carrelage marron, un carrelage de pierre, un mur beige, un sol en carrelage de porcelaine, un lavabo encastré, un plan de toilette en quartz, un sol marron et une cabine de douche à porte battante.
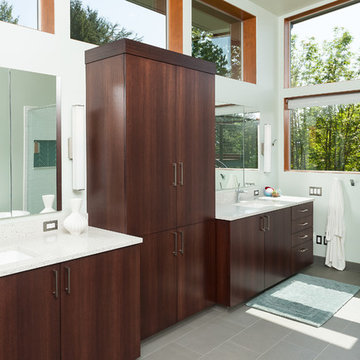
This is the primary bathroom in the home. This was created as an addition. We mimicked the existing Mid Century modern house style with plate glass windows. Large walk in shower with multiple shower heads. Free-standing soaking tub. Heated tile floor.
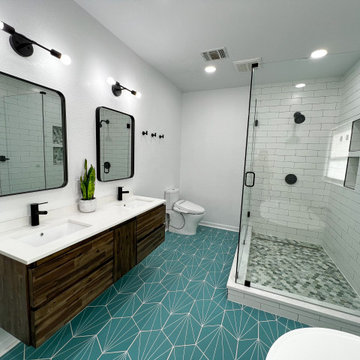
This beautiful master bathroom remodel was so much fun to do! The original bathroom had an enclosed space for the toilet that we removed to open up the space. We upgraded the shower, bathtub, vanity, and floor. Adding lights in the ceiling and a fresh coat of paint really helped brighten up the space. With black accents throughout, this bathroom really stands out.
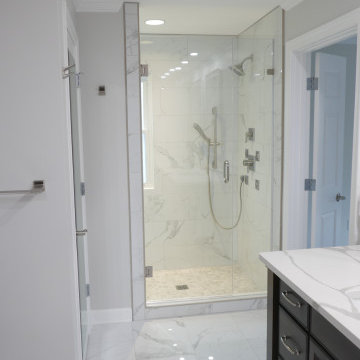
I moved the entrance to the bathroom from the bedroom so as to make is less compartmentalized and more open! Changed the new entrance to the bathroom to a french door as well. The new shower is where the tub used to be located! Installed a new LED light/fan above the shower and vented it thru the roof!
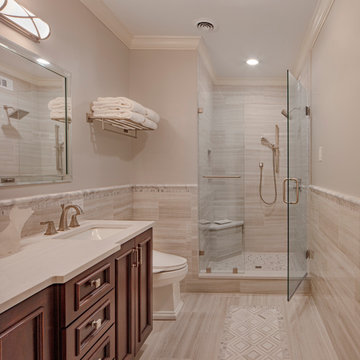
Double vanity master bath with beautiful tile detail.
Exemple d'une douche en alcôve principale chic en bois foncé de taille moyenne avec un placard en trompe-l'oeil, un bidet, un carrelage gris, des carreaux de porcelaine, un mur gris, un sol en carrelage de porcelaine, un lavabo encastré, un plan de toilette en quartz modifié, un sol gris, une cabine de douche à porte battante, un plan de toilette beige, un banc de douche, meuble double vasque, meuble-lavabo sur pied et boiseries.
Exemple d'une douche en alcôve principale chic en bois foncé de taille moyenne avec un placard en trompe-l'oeil, un bidet, un carrelage gris, des carreaux de porcelaine, un mur gris, un sol en carrelage de porcelaine, un lavabo encastré, un plan de toilette en quartz modifié, un sol gris, une cabine de douche à porte battante, un plan de toilette beige, un banc de douche, meuble double vasque, meuble-lavabo sur pied et boiseries.
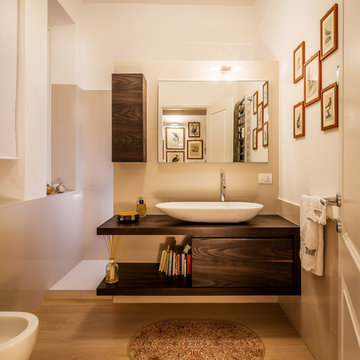
Fluido Design Studio, Manlio Leo, Mara Poli. Vista del bagno. Dietro la parete del lavabo si trova un'ampia doccia realizzata in muratura. Il piatto doccia è morbido al tatto. Anche qui il grès è posato senza distanziatori e profili angolari
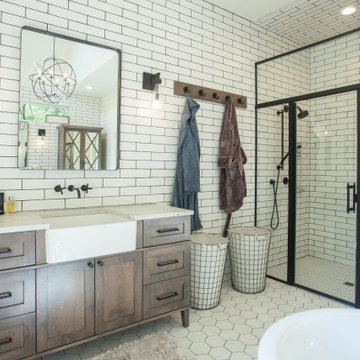
Exemple d'une grande douche en alcôve nature en bois foncé avec un placard à porte shaker, une baignoire sur pieds, un bidet, un carrelage blanc, des carreaux de céramique, un mur blanc, un sol en carrelage de porcelaine, un lavabo encastré, un plan de toilette en quartz, un sol blanc, une cabine de douche à porte battante, un plan de toilette blanc, meuble double vasque, meuble-lavabo sur pied et du lambris de bois.
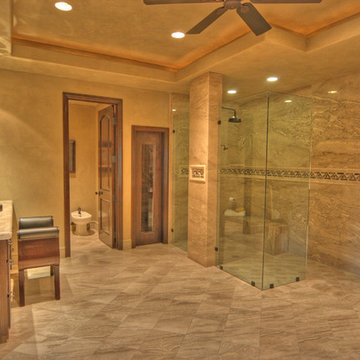
Cette image montre une grande salle de bain principale méditerranéenne en bois foncé avec un placard avec porte à panneau surélevé, une douche ouverte, un bidet, un carrelage marron, un carrelage de pierre, un mur marron, un sol en carrelage de porcelaine, un plan de toilette en marbre, un sol marron et aucune cabine.
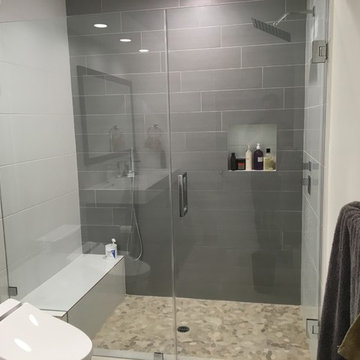
This project started with the plumbing located on the toilet wall.
We relocated the plumbing lines so the customer won't have to step into the shower to turn on the water.
We added the bench on the toilet wall and ran a waterline for the hand held shower head for convenience. This bathroom is finished with glossy white 12x24 tiles, grey wood tile, and pebble shower pan tile.
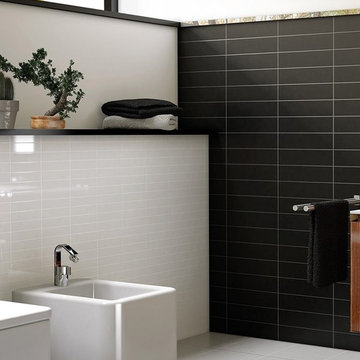
The clean lines and classic white color of Blanco Brillo 4x16 create the perfect blank canvas to create a contemporary space; all you will have to do is find the furniture to finish the space. The tiles do not give off a cold, or harsh ambiance; they create an elegant ambiance for the space. With flat edges and a flat face, these tiles are ideal for creating a timeless look. The tiles are polished giving a bright finish with sheen. With the crisp white color and uniform tiles, the options are endless. These tiles are ceramic.
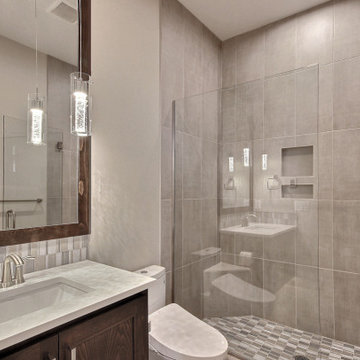
This Modern Multi-Level Home Boasts Master & Guest Suites on The Main Level + Den + Entertainment Room + Exercise Room with 2 Suites Upstairs as Well as Blended Indoor/Outdoor Living with 14ft Tall Coffered Box Beam Ceilings!
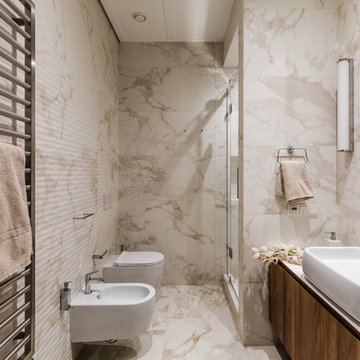
Авторы проекта Анна Сухорукова и Павел Лесневский, Бюро Dinastia Designs, фотограф: Михаил Чекалов
Inspiration pour une salle de bain design en bois foncé avec un placard à porte plane, un bidet, un carrelage beige, une vasque, un sol beige, un mur beige et une cabine de douche à porte battante.
Inspiration pour une salle de bain design en bois foncé avec un placard à porte plane, un bidet, un carrelage beige, une vasque, un sol beige, un mur beige et une cabine de douche à porte battante.
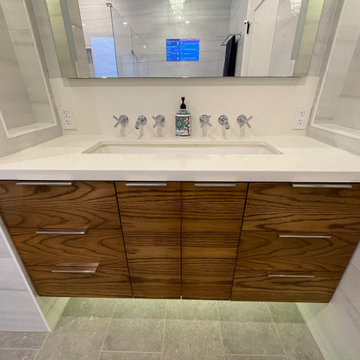
Cette image montre une salle de bain principale traditionnelle en bois foncé de taille moyenne avec un placard à porte plane, une baignoire indépendante, une douche d'angle, un bidet, un carrelage gris, des carreaux de porcelaine, un mur gris, un sol en carrelage de porcelaine, un lavabo encastré, un plan de toilette en quartz modifié, un sol gris, une cabine de douche à porte battante, un plan de toilette blanc, une niche, meuble simple vasque et meuble-lavabo suspendu.
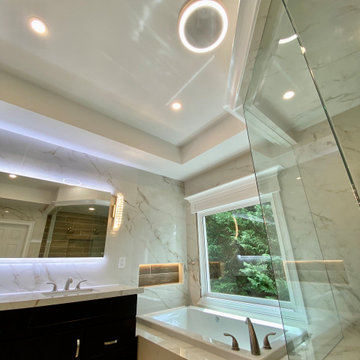
Master Bath Remodel - Before and After Photos Provided. This Master Bathroom remodel includes a frameless Shower with two different types of tile. The floors and walls are porcelain tile. New double vanity cabinets in dark brown. Lighting installed under the cabinets and in the room with the toilet.

Ванная комната кантри. Сантехника, Roca, Kerasan. Ванна на ножках, подвесной унитаз, биде, цветной кафель, стеклянная перегородка душевой, картины.
Cette image montre une salle de bain principale rustique en bois foncé et bois de taille moyenne avec une baignoire sur pieds, un bidet, un mur beige, un sol multicolore, un espace douche bain, un carrelage multicolore, des carreaux de béton, un sol en carrelage de céramique, un lavabo intégré, une cabine de douche à porte battante, un placard à porte plane, un plan de toilette en surface solide, un plan de toilette beige, meuble simple vasque, meuble-lavabo sur pied et poutres apparentes.
Cette image montre une salle de bain principale rustique en bois foncé et bois de taille moyenne avec une baignoire sur pieds, un bidet, un mur beige, un sol multicolore, un espace douche bain, un carrelage multicolore, des carreaux de béton, un sol en carrelage de céramique, un lavabo intégré, une cabine de douche à porte battante, un placard à porte plane, un plan de toilette en surface solide, un plan de toilette beige, meuble simple vasque, meuble-lavabo sur pied et poutres apparentes.
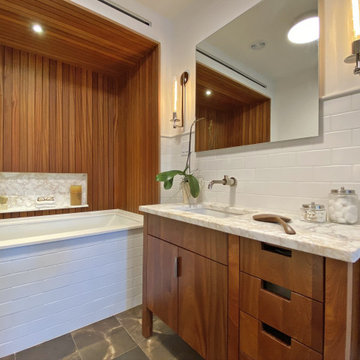
In an ever-evolving homestead on the Connecticut River, this bath serves two guest bedrooms as well as the Master.
In renovating the original 1983 bathspace and its unusual 6ft by 24ft footprint, our design divides the room's functional components along its length. A deep soaking tub in a Sepele wood niche anchors the primary space. Opposing entries from Master and guest sides access a neutral center area with a sepele cabinet for linen and toiletries. Fluted glass in a black steel frame creates discretion while admitting daylight from a South window in the 6ft by 8ft river-side shower room.
Idées déco de salles de bain en bois foncé avec un bidet
5