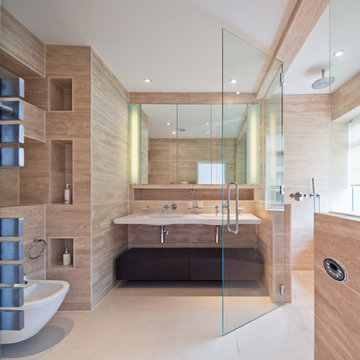Idées déco de salles de bain en bois foncé avec un bidet
Trier par :
Budget
Trier par:Populaires du jour
121 - 140 sur 1 089 photos
1 sur 3
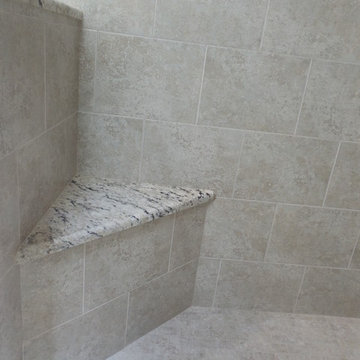
Cette image montre une salle de bain principale design en bois foncé de taille moyenne avec un lavabo encastré, un placard avec porte à panneau encastré, un plan de toilette en granite, une baignoire indépendante, une douche d'angle, un bidet, un carrelage gris, des carreaux de porcelaine, un mur bleu et un sol en carrelage de porcelaine.
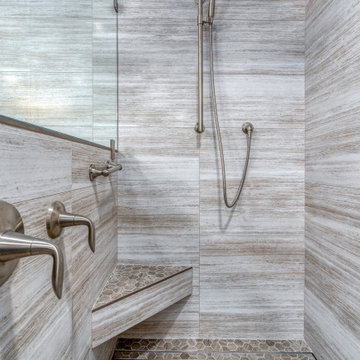
With new finishes, fixtures, flooring and cabinetry, we moved walls, windows and even relocated the shower to incorporate a soaking tub for clients who asked for a primary bathroom with ultimate relaxation potential.
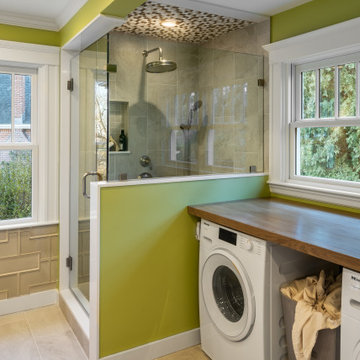
The newly configured Primary bath features a corner shower with a glass door and side panel. The laundry features a Meile washer and condensing electric dry. We added a built-in ironing board with a custom walnut door and matching walnut table over the laundry. New plumbing fixtures feature a handheld shower and a rain head. We kept the original wall tile and added new tile in the shower. We love our client’s choice of the wall color as well.
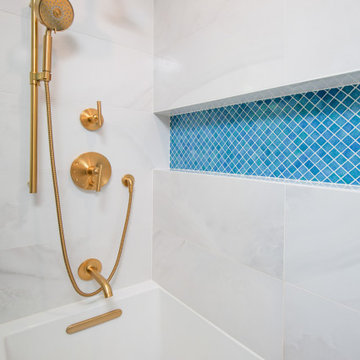
Inspiration pour une petite salle de bain principale méditerranéenne en bois foncé avec une baignoire en alcôve, un bidet, un carrelage blanc, des carreaux de porcelaine, un mur bleu, un sol en carrelage de porcelaine, un lavabo encastré, un plan de toilette en quartz modifié, un sol gris, un plan de toilette blanc, une niche, meuble simple vasque et meuble-lavabo suspendu.
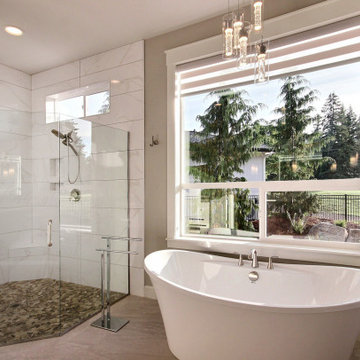
This Modern Multi-Level Home Boasts Master & Guest Suites on The Main Level + Den + Entertainment Room + Exercise Room with 2 Suites Upstairs as Well as Blended Indoor/Outdoor Living with 14ft Tall Coffered Box Beam Ceilings!
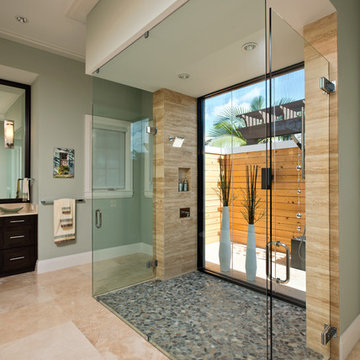
Large Master Bath features an indoor outdoor shower view with privacy fence alcove. Frameless shower enclosure allows for complete appreciation of the view, the sliced natural pebble floor and travertine wall tile. Interior Design by Carlene Zeches of Z Interior Decorations Inc.
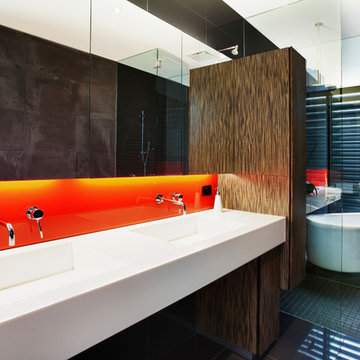
Idée de décoration pour une salle de bain design en bois foncé avec une baignoire indépendante, une douche à l'italienne, un carrelage orange, des plaques de verre, un placard à porte plane, un bidet, un mur noir, un sol en carrelage de porcelaine, un lavabo intégré, un sol noir et aucune cabine.
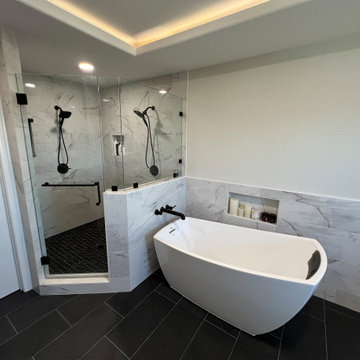
✨ Elevate Your Bathroom Experience ✨ Check out our latest primary bathroom remodel gallery! This space features a sleek underlit floating vanity, beautiful white quartz countertop, and bold black floor tile, while the walk-in shower and freestanding soaker tub sets the stage for a spa-like retreat. And for the ultimate touch of opulence, the double-sided fireplace and lighted tray ceiling create a captivating ambiance.
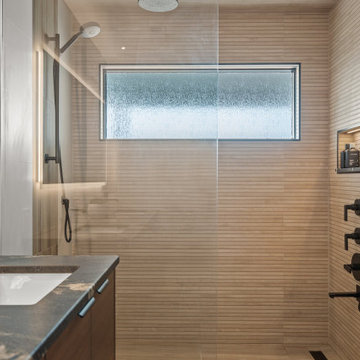
Large format tile creates a warm, inviting experience approximating the look and feel of a sauna. Neatly stacked, accessible Kohler shower controls align above a foot bath that makes rinsing sandy toes quick and easy. The shower niche is long and low with LED lighting that makes rising before dawn easier on the eyes. Titanium black, leathered tile is used on the niche as well as the vanity.
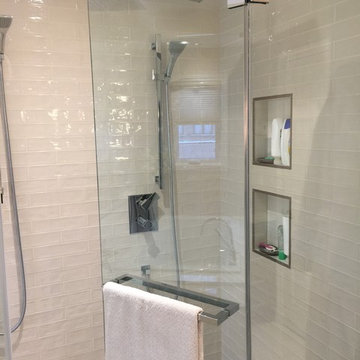
We kept everything in the shower very square and angular, from the rain showerhead to the door handle on the glass, even the door hinges and shampoo niche.
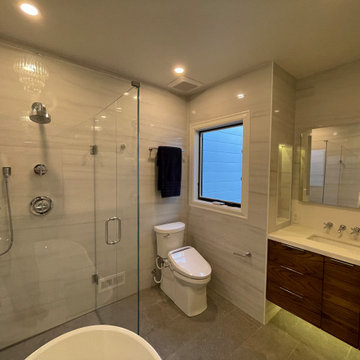
Custom design, fixtures, and finishes maximized this former breakfast nook, transforming it into a tranquil master bathroom with all the modern luxuries. Featuring heated porcelain floors, large format wall tile, soaking tub, custom lighted niches, Kohler fixtures custom white wood floating vanity with matched grain, bidet, a smart mirror, double faucets, and smart lights.
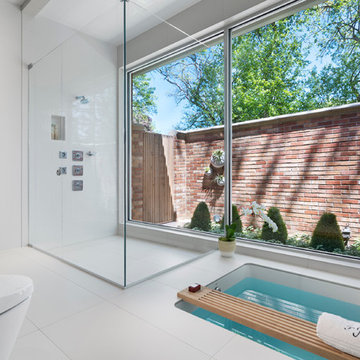
On the exterior, the desire was to weave the home into the fabric of the community, all while paying special attention to meld the footprint of the house into a workable clean, open, and spacious interior free of clutter and saturated in natural light to meet the owner’s simple but yet tasteful lifestyle. The utilization of natural light all while bringing nature’s canvas into the spaces provides a sense of harmony.
Light, shadow and texture bathe each space creating atmosphere, always changing, and blurring the boundaries between the indoor and outdoor space. Color abounds as nature paints the walls. Though they are all white hues of the spectrum, the natural light saturates and glows, all while being reflected off of the beautiful forms and surfaces. Total emersion of the senses engulf the user, greeting them with an ever changing environment.
Style gives way to natural beauty and the home is neither of the past or future, rather it lives in the moment. Stable, grounded and unpretentious the home is understated yet powerful. The environment encourages exploration and an awakening of inner being dispelling convention and accepted norms.
The home encourages mediation embracing principals associated with silent illumination.
If there was one factor above all that guided the design it would be found in a word, truth.
Experience the delight of the creator and enjoy these photos.
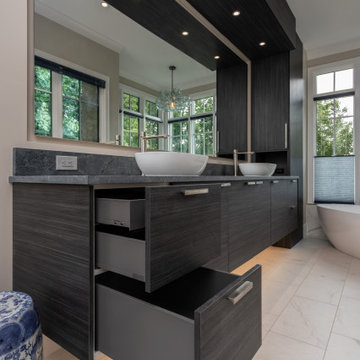
This contemporary master bath is as streamlined and efficient as it is elegant. Full panel porcelain shower walls and matching ceramic tile floors, Soapstone counter tops, and Basalt reconsituted veneer cabinetry by QCCI enhance the look. The only thing more beautiful is the view from the bathtub.
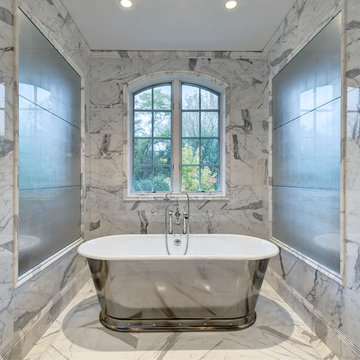
Photography by: Dennis Jordan &
Designed in conjunction with Design Construction Concepts
Cette photo montre une grande douche en alcôve principale chic en bois foncé avec un lavabo de ferme, un placard avec porte à panneau encastré, un plan de toilette en marbre, une baignoire indépendante, un bidet, un carrelage blanc, un carrelage de pierre, un mur blanc et un sol en marbre.
Cette photo montre une grande douche en alcôve principale chic en bois foncé avec un lavabo de ferme, un placard avec porte à panneau encastré, un plan de toilette en marbre, une baignoire indépendante, un bidet, un carrelage blanc, un carrelage de pierre, un mur blanc et un sol en marbre.

Inspired by ancient Roman baths and the clients’ love for exotic onyx, this entire space was transformed into a luxe spa oasis using traditional architectural elements, onyx, marble, warm woods and exquisite lighting. The end result is a sanctuary featuring a steam shower, dry sauna, soaking tub, water closet and vanity room. | Photography Joshua Caldwell.
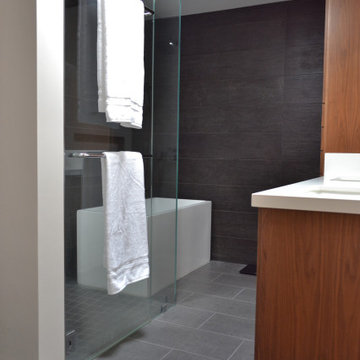
What had been a tiny master bath was transformed into a spacious master bath with freestanding tub
Réalisation d'une salle de bain principale minimaliste en bois foncé de taille moyenne avec un placard à porte plane, une baignoire indépendante, une douche à l'italienne, un bidet, un carrelage noir et blanc, des carreaux de porcelaine, un sol en carrelage de porcelaine, un lavabo encastré, un plan de toilette en quartz modifié, un sol gris, une cabine de douche à porte battante, un plan de toilette blanc, meuble double vasque et meuble-lavabo suspendu.
Réalisation d'une salle de bain principale minimaliste en bois foncé de taille moyenne avec un placard à porte plane, une baignoire indépendante, une douche à l'italienne, un bidet, un carrelage noir et blanc, des carreaux de porcelaine, un sol en carrelage de porcelaine, un lavabo encastré, un plan de toilette en quartz modifié, un sol gris, une cabine de douche à porte battante, un plan de toilette blanc, meuble double vasque et meuble-lavabo suspendu.
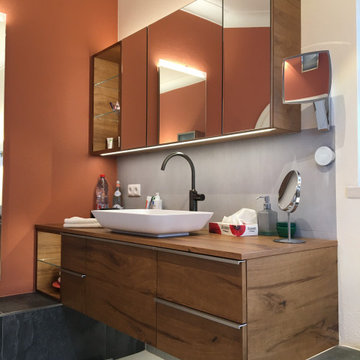
Die Strenge von Beton und schwarzen Armaturen wird hier durch die Wandfarbe Red Earth von Farrow & Ball aufgelockert und so eine eher warme Atmosphäre geschaffen.
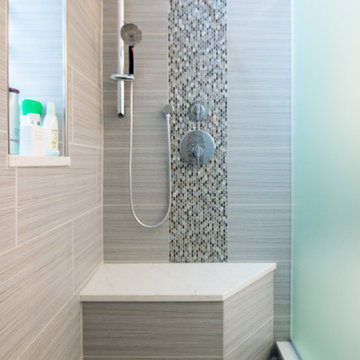
Labra Design Build
Idées déco pour une grande salle de bain principale contemporaine en bois foncé avec un placard à porte vitrée, une baignoire indépendante, une douche double, un bidet, un carrelage multicolore, une plaque de galets, un mur gris, un sol en carrelage de porcelaine, une vasque et un plan de toilette en quartz modifié.
Idées déco pour une grande salle de bain principale contemporaine en bois foncé avec un placard à porte vitrée, une baignoire indépendante, une douche double, un bidet, un carrelage multicolore, une plaque de galets, un mur gris, un sol en carrelage de porcelaine, une vasque et un plan de toilette en quartz modifié.
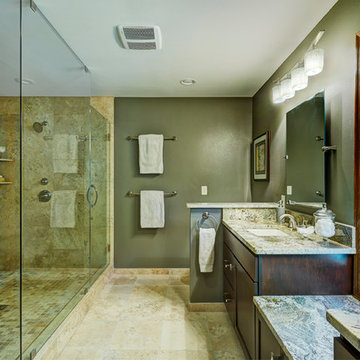
This couple had a small single vanity master bathroom with a small shower. They had an underutilized changing area and storage space outside their existing master bathroom.
We proposed to them to combine the two spaces and give them a master ensuite that most people wish they had the space for. We gave them an enormous shower with a seat, handheld, and stationary head. The travertine walls and floor provide the natural luxurious feel the homeowners were hoping for. The darker taupe wall cover provided contrast against the light tile colors and complemented the color tones running through the River Bordeaux Granite. Let's not forget that by relocating the sinks to the outside wall, we were able to give these homeowner'ts his/her vanities with a beautiful window seat in between. Each item in this bathroom was carefully selected to complement each other and give these homeowner's a beautiful bathroom that they can enjoy for many years to come.
Idées déco de salles de bain en bois foncé avec un bidet
7
