Idées déco de salles de bain en bois foncé avec un carrelage multicolore
Trier par :
Budget
Trier par:Populaires du jour
81 - 100 sur 7 479 photos
1 sur 3

The Perfect combination of Form and Function in this well appointed traditional Master Bath with beautiful custom arched cherry cabinetry, granite counter top and polished nickle hardware. The checkerboard heated limestone floors
were added to complete the character of this room. Ceiling cannister lighting overhead, vanity scones and upper cabinet lighting provide options for atmophere and task lighting.
Photography by Dave Adams Photography
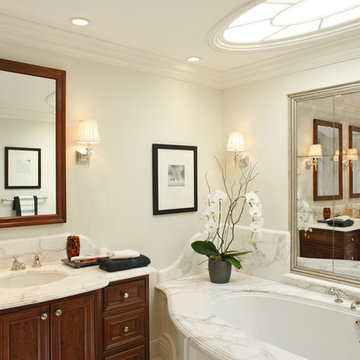
This 6500 s.f. new home on one of the best blocks in San Francisco’s Pacific Heights, was designed for the needs of family with two work-from-home professionals. We focused on well-scaled rooms and excellent flow between spaces. We applied customized classical detailing and luxurious materials over a modern design approach of clean lines and state-of-the-art contemporary amenities. Materials include integral color stucco, custom mahogany windows, book-matched Calacatta marble, slate roofing and wrought-iron railings.

www.vanessamphoto.com
Exemple d'une petite salle d'eau chic en bois foncé avec un placard à porte shaker, une douche d'angle, un carrelage multicolore, mosaïque, un sol en carrelage de porcelaine, WC séparés, une cabine de douche à porte battante, un sol marron, un mur gris, un lavabo encastré et un plan de toilette en quartz.
Exemple d'une petite salle d'eau chic en bois foncé avec un placard à porte shaker, une douche d'angle, un carrelage multicolore, mosaïque, un sol en carrelage de porcelaine, WC séparés, une cabine de douche à porte battante, un sol marron, un mur gris, un lavabo encastré et un plan de toilette en quartz.

Idées déco pour une salle de bain moderne en bois foncé de taille moyenne avec un placard à porte plane, un combiné douche/baignoire, WC séparés, un carrelage multicolore, un mur blanc, un sol en carrelage de céramique, un lavabo encastré, un plan de toilette en quartz modifié, un sol gris, une cabine de douche avec un rideau, un plan de toilette blanc, meuble double vasque et meuble-lavabo encastré.

The chic master bathroom is spa-like and luxurious. The tan travertine floors perfectly complement the deep brown vanity, which is topped with white fantasy quartz. The shower has Grohe showerheads, an Emperador marble floor, a mosaic marble accent feature, travertine walls, and quartz bench. The Runtal towel warmer adds the final touch to this oasis.
This light and airy home in Chadds Ford, PA, was a custom home renovation for long-time clients that included the installation of red oak hardwood floors, the master bedroom, master bathroom, two powder rooms, living room, dining room, study, foyer and staircase. remodel included the removal of an existing deck, replacing it with a beautiful flagstone patio. Each of these spaces feature custom, architectural millwork and custom built-in cabinetry or shelving. A special showcase piece is the continuous, millwork throughout the 3-story staircase. To see other work we've done in this beautiful home, please search in our Projects for Chadds Ford, PA Home Remodel and Chadds Ford, PA Exterior Renovation.
Rudloff Custom Builders has won Best of Houzz for Customer Service in 2014, 2015 2016, 2017 and 2019. We also were voted Best of Design in 2016, 2017, 2018, 2019 which only 2% of professionals receive. Rudloff Custom Builders has been featured on Houzz in their Kitchen of the Week, What to Know About Using Reclaimed Wood in the Kitchen as well as included in their Bathroom WorkBook article. We are a full service, certified remodeling company that covers all of the Philadelphia suburban area. This business, like most others, developed from a friendship of young entrepreneurs who wanted to make a difference in their clients’ lives, one household at a time. This relationship between partners is much more than a friendship. Edward and Stephen Rudloff are brothers who have renovated and built custom homes together paying close attention to detail. They are carpenters by trade and understand concept and execution. Rudloff Custom Builders will provide services for you with the highest level of professionalism, quality, detail, punctuality and craftsmanship, every step of the way along our journey together.
Specializing in residential construction allows us to connect with our clients early in the design phase to ensure that every detail is captured as you imagined. One stop shopping is essentially what you will receive with Rudloff Custom Builders from design of your project to the construction of your dreams, executed by on-site project managers and skilled craftsmen. Our concept: envision our client’s ideas and make them a reality. Our mission: CREATING LIFETIME RELATIONSHIPS BUILT ON TRUST AND INTEGRITY.
Photo Credit: Linda McManus Images
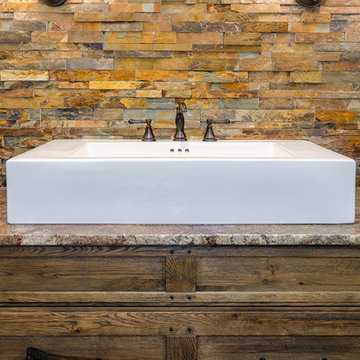
Réalisation d'une salle d'eau chalet en bois foncé de taille moyenne avec un placard à porte shaker, une douche d'angle, WC séparés, un carrelage marron, un carrelage multicolore, un carrelage de pierre, un mur beige, un sol en carrelage de porcelaine, une grande vasque et un plan de toilette en granite.

The owner of this urban residence, which exhibits many natural materials, i.e., exposed brick and stucco interior walls, originally signed a contract to update two of his bathrooms. But, after the design and material phase began in earnest, he opted to removed the second bathroom from the project and focus entirely on the Master Bath. And, what a marvelous outcome!
With the new design, two fullheight walls were removed (one completely and the second lowered to kneewall height) allowing the eye to sweep the entire space as one enters. The views, no longer hindered by walls, have been completely enhanced by the materials chosen.
The limestone counter and tub deck are mated with the Riftcut Oak, Espresso stained, custom cabinets and panels. Cabinetry, within the extended design, that appears to float in space, is highlighted by the undercabinet LED lighting, creating glowing warmth that spills across the buttercolored floor.
Stacked stone wall and splash tiles are balanced perfectly with the honed travertine floor tiles; floor tiles installed with a linear stagger, again, pulling the viewer into the restful space.
The lighting, introduced, appropriately, in several layers, includes ambient, task (sconces installed through the mirroring), and “sparkle” (undercabinet LED and mirrorframe LED).
The final detail that marries this beautifully remodeled bathroom was the removal of the entry slab hinged door and in the installation of the new custom five glass panel pocket door. It appears not one detail was overlooked in this marvelous renovation.
Follow the link below to learn more about the designer of this project James L. Campbell CKD http://lamantia.com/designers/james-l-campbell-ckd/
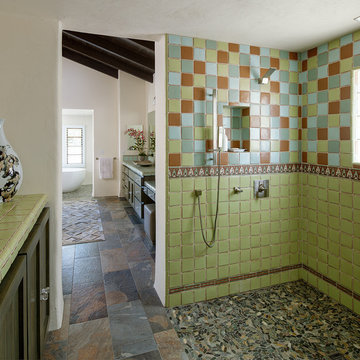
Bathroom, Shower
Idées déco pour une salle de bain principale sud-ouest américain en bois foncé avec des carreaux de céramique, un placard à porte shaker, une douche à l'italienne, un carrelage multicolore, un mur blanc, un sol en galet, un plan de toilette en carrelage, un sol multicolore, aucune cabine et un plan de toilette vert.
Idées déco pour une salle de bain principale sud-ouest américain en bois foncé avec des carreaux de céramique, un placard à porte shaker, une douche à l'italienne, un carrelage multicolore, un mur blanc, un sol en galet, un plan de toilette en carrelage, un sol multicolore, aucune cabine et un plan de toilette vert.
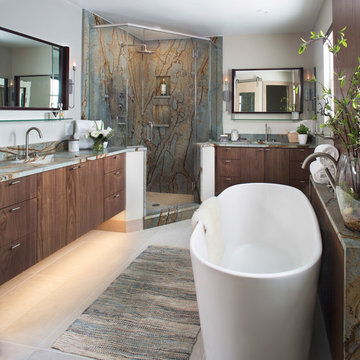
Exemple d'une salle de bain principale tendance en bois foncé avec un placard à porte plane, une baignoire indépendante, une douche d'angle, un carrelage multicolore, des dalles de pierre, un mur gris, un lavabo encastré, un sol beige, une cabine de douche à porte battante et un plan de toilette multicolore.
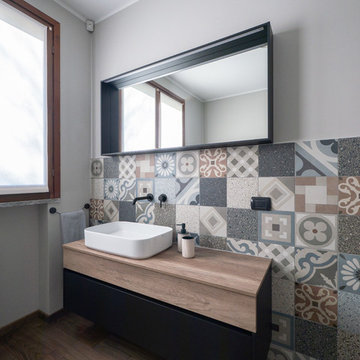
Liadesign
Réalisation d'une salle d'eau design en bois foncé de taille moyenne avec un placard à porte plane, des carreaux de porcelaine, parquet foncé, une vasque, un plan de toilette en bois, un carrelage multicolore, un mur gris, un sol marron et un plan de toilette marron.
Réalisation d'une salle d'eau design en bois foncé de taille moyenne avec un placard à porte plane, des carreaux de porcelaine, parquet foncé, une vasque, un plan de toilette en bois, un carrelage multicolore, un mur gris, un sol marron et un plan de toilette marron.
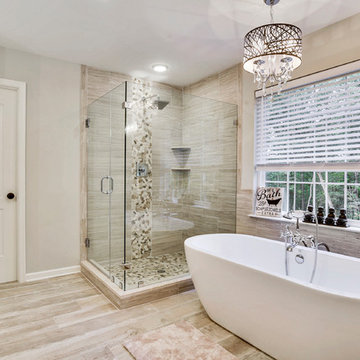
Réalisation d'une grande salle de bain principale tradition en bois foncé avec un placard à porte shaker, une baignoire indépendante, une douche d'angle, WC à poser, un carrelage multicolore, des carreaux de céramique, un mur gris, un sol en carrelage de céramique, un lavabo encastré, un plan de toilette en granite, un sol beige, aucune cabine et un plan de toilette beige.
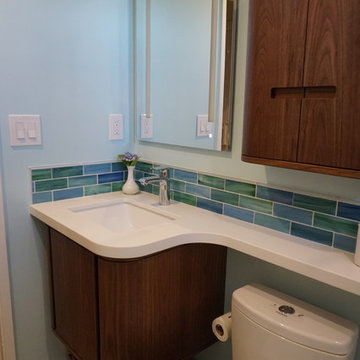
This was a very small bathroom that we wanted to make a big impact. The client loves color so we went with a clean blue/teal/white combination of cement tile floor and glass accent tile with porcelain shower tiles.
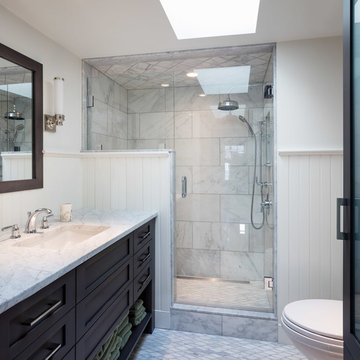
Robert Brewster Photography
Exemple d'une petite salle de bain bord de mer en bois foncé avec un placard à porte plane, WC à poser, un carrelage multicolore, du carrelage en marbre, un mur blanc, un sol en carrelage de terre cuite, un lavabo encastré, un plan de toilette en marbre, un sol blanc et une cabine de douche à porte battante.
Exemple d'une petite salle de bain bord de mer en bois foncé avec un placard à porte plane, WC à poser, un carrelage multicolore, du carrelage en marbre, un mur blanc, un sol en carrelage de terre cuite, un lavabo encastré, un plan de toilette en marbre, un sol blanc et une cabine de douche à porte battante.
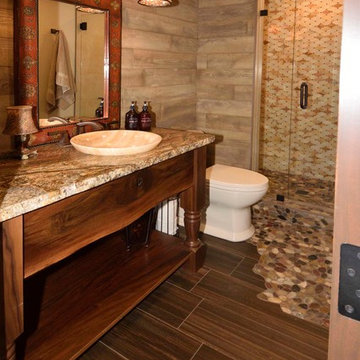
Walnut Vanity, granite counter top, wood ceramic tile floor. pebble stone shower floor - spilling into room,
Images By UDCC
Aménagement d'une grande salle de bain campagne en bois foncé avec un placard en trompe-l'oeil, WC à poser, un carrelage multicolore, des carreaux de céramique, un mur beige, un sol en carrelage de céramique, une vasque, un plan de toilette en granite, une cabine de douche à porte battante et un sol marron.
Aménagement d'une grande salle de bain campagne en bois foncé avec un placard en trompe-l'oeil, WC à poser, un carrelage multicolore, des carreaux de céramique, un mur beige, un sol en carrelage de céramique, une vasque, un plan de toilette en granite, une cabine de douche à porte battante et un sol marron.
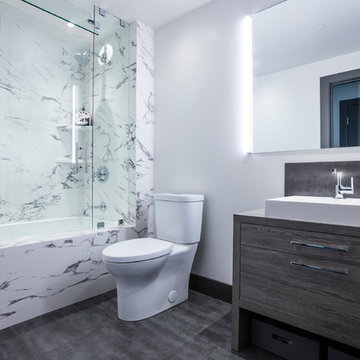
Cette photo montre une salle d'eau tendance en bois foncé de taille moyenne avec un placard à porte plane, une baignoire en alcôve, un combiné douche/baignoire, WC séparés, un carrelage noir, un carrelage noir et blanc, un carrelage multicolore, un carrelage blanc, du carrelage en marbre, un mur gris, un lavabo posé, un plan de toilette en bois, un sol gris et une cabine de douche à porte battante.

Cette photo montre une petite salle d'eau montagne en bois foncé avec une vasque, un plan de toilette en granite, un placard en trompe-l'oeil, WC séparés, un carrelage multicolore, un carrelage de pierre, un mur beige et un sol en linoléum.
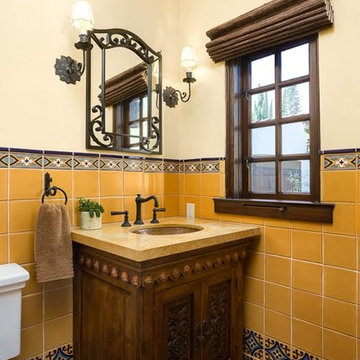
Idée de décoration pour une petite salle d'eau méditerranéenne en bois foncé avec un placard avec porte à panneau encastré, WC à poser, un carrelage multicolore, des carreaux de porcelaine, tomettes au sol, un lavabo encastré et un plan de toilette en calcaire.
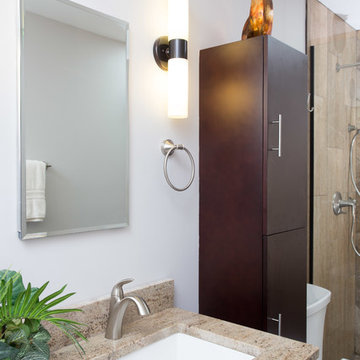
A remodel of this ensuite bathroom was needed in order to give it the natural, luxurious feel the client wanted. We increased the size of the walk-in shower, added a new shower seat, and used herringbone design tiles for the wall, river pebbles for the shower floor, and black and gold glass for the shower niche. We equipped the shower with a rainfall shower head, handheld body spray, and a skylight which allows warm, natural sunlight to stream in.
The rest of the bathroom features a floating linen cabinet, floating double sink vanity, three cylindrical lights, and dark brown tiles.
Project designed by Skokie renovation firm, Chi Renovation & Design. They serve the Chicagoland area, and it's surrounding suburbs, with an emphasis on the North Side and North Shore. You'll find their work from the Loop through Lincoln Park, Skokie, Evanston, Wilmette, and all of the way up to Lake Forest.
For more about Chi Renovation & Design, click here: https://www.chirenovation.com/
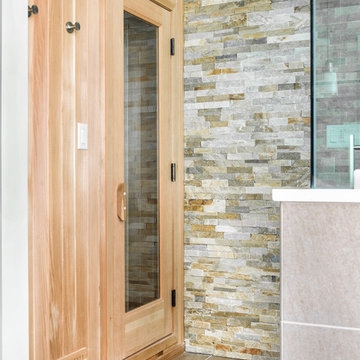
Idée de décoration pour une grande salle de bain principale tradition en bois foncé avec un lavabo encastré, un placard en trompe-l'oeil, un plan de toilette en granite, une baignoire indépendante, une douche d'angle, WC séparés, un carrelage multicolore, des carreaux de porcelaine, un mur vert et un sol en carrelage de porcelaine.
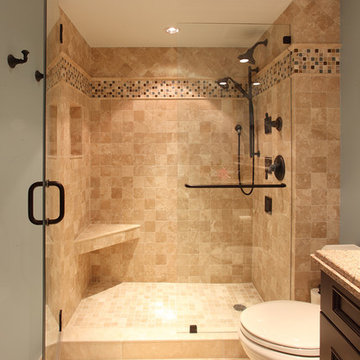
Ed Butera | ibi designs
Cette photo montre une salle de bain tendance en bois foncé de taille moyenne avec un placard avec porte à panneau encastré, un carrelage multicolore, des carreaux de céramique, un mur gris, un sol en carrelage de céramique, un plan de toilette en granite, un sol beige, une cabine de douche à porte battante et un plan de toilette multicolore.
Cette photo montre une salle de bain tendance en bois foncé de taille moyenne avec un placard avec porte à panneau encastré, un carrelage multicolore, des carreaux de céramique, un mur gris, un sol en carrelage de céramique, un plan de toilette en granite, un sol beige, une cabine de douche à porte battante et un plan de toilette multicolore.
Idées déco de salles de bain en bois foncé avec un carrelage multicolore
5