Idées déco de salles de bain en bois foncé avec un carrelage multicolore
Trier par :
Budget
Trier par:Populaires du jour
161 - 180 sur 7 479 photos
1 sur 3
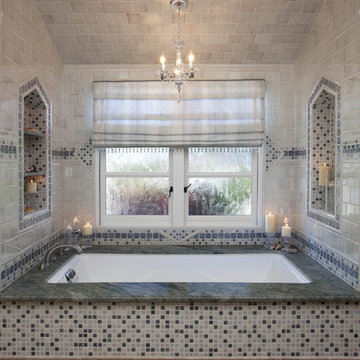
Aménagement d'une grande salle de bain principale classique en bois foncé avec une baignoire encastrée, un carrelage multicolore, mosaïque, un placard avec porte à panneau surélevé, une douche d'angle, un mur beige, un sol en carrelage de porcelaine, un lavabo encastré, un plan de toilette en granite, un sol beige, une cabine de douche à porte battante et un plan de toilette vert.
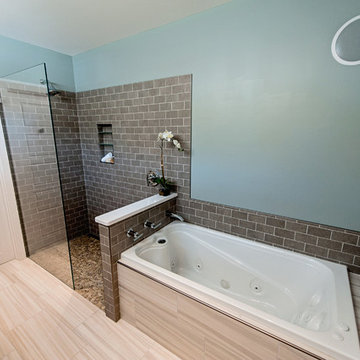
view from master bedroom
Melissa Mullen Photography
Exemple d'une petite salle de bain principale moderne en bois foncé avec un lavabo encastré, un placard à porte plane, un plan de toilette en quartz modifié, une baignoire posée, une douche à l'italienne, WC séparés, un carrelage multicolore, un carrelage métro, un mur vert et un sol en carrelage de porcelaine.
Exemple d'une petite salle de bain principale moderne en bois foncé avec un lavabo encastré, un placard à porte plane, un plan de toilette en quartz modifié, une baignoire posée, une douche à l'italienne, WC séparés, un carrelage multicolore, un carrelage métro, un mur vert et un sol en carrelage de porcelaine.
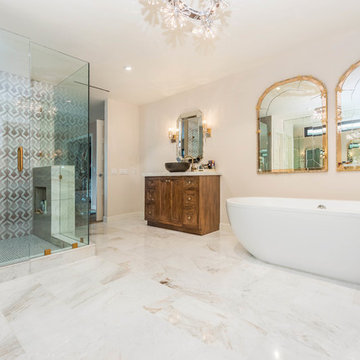
Exemple d'une grande salle de bain principale tendance en bois foncé avec un placard en trompe-l'oeil, une baignoire indépendante, une douche d'angle, un carrelage gris, un carrelage multicolore, des carreaux de porcelaine, un mur beige, un sol en carrelage de céramique, une vasque, un plan de toilette en marbre, un sol beige, une cabine de douche à porte battante et un plan de toilette blanc.
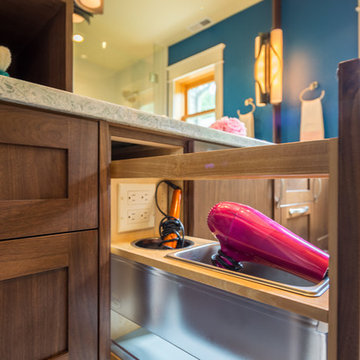
Réalisation d'une petite salle de bain tradition en bois foncé avec un placard à porte shaker, une douche à l'italienne, WC séparés, un carrelage multicolore, mosaïque, un mur bleu, un sol en carrelage de porcelaine, un lavabo encastré et un plan de toilette en verre recyclé.
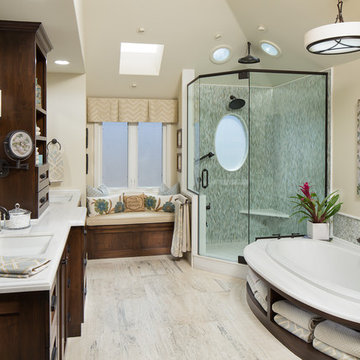
Please visit my website directly by copying and pasting this link directly into your browser: http://www.berensinteriors.com/ to learn more about this project and how we may work together!
This master bathroom is calm, relaxing and offers plenty of unique storage and display spaces. The glass tile in the shower is so beautiful and practical as well. There is a hidden niche in the shower pony wall for shampoos and soaps.
Martin King Photography
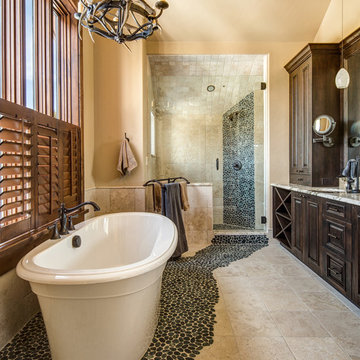
220 Cottonwood has exquisite custom-laid tile, that was painstakingly placed to bring together natural elements such as riverstone and travertine with more modern touches, creating a very comfortable and approachable master bath.
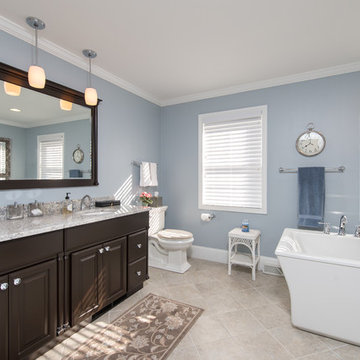
Main Frame Photography
Cette image montre une grande salle de bain principale traditionnelle en bois foncé avec un lavabo encastré, un plan de toilette en granite, une baignoire indépendante, une douche ouverte, WC séparés, un carrelage multicolore, des carreaux de porcelaine, un mur bleu, un sol en carrelage de porcelaine et un placard avec porte à panneau surélevé.
Cette image montre une grande salle de bain principale traditionnelle en bois foncé avec un lavabo encastré, un plan de toilette en granite, une baignoire indépendante, une douche ouverte, WC séparés, un carrelage multicolore, des carreaux de porcelaine, un mur bleu, un sol en carrelage de porcelaine et un placard avec porte à panneau surélevé.
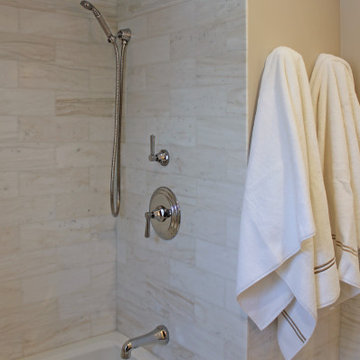
Kids bathroom in Waban, MA. Freestanding vanity by Bertch in Oak Shale with Polar White granite top. Floors, wall and tub surround in white haze marble.
Wall color: Sherwin Williams Popular Gray. Mirror with Chevron pattern. Herringbone marble floor. Newport brass fixtures and accessories. Toto toilet. Kohler tub. Hudson Valley wall sconces.
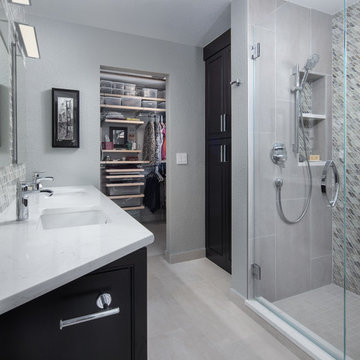
TG Images
Réalisation d'une petite salle de bain principale et grise et blanche tradition en bois foncé avec un placard à porte plane, une douche double, WC séparés, un carrelage multicolore, un carrelage en pâte de verre, un mur gris, carreaux de ciment au sol, un lavabo encastré, un plan de toilette en quartz modifié, un sol gris, une cabine de douche à porte battante, un plan de toilette blanc, une niche, meuble double vasque et meuble-lavabo suspendu.
Réalisation d'une petite salle de bain principale et grise et blanche tradition en bois foncé avec un placard à porte plane, une douche double, WC séparés, un carrelage multicolore, un carrelage en pâte de verre, un mur gris, carreaux de ciment au sol, un lavabo encastré, un plan de toilette en quartz modifié, un sol gris, une cabine de douche à porte battante, un plan de toilette blanc, une niche, meuble double vasque et meuble-lavabo suspendu.
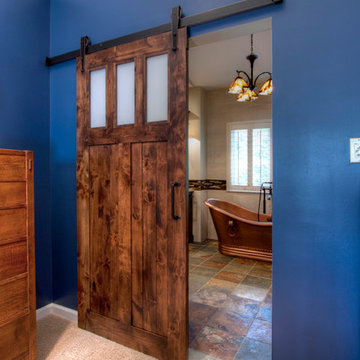
After living with a builder-grade version for several years, it was time to have exactly the master bathroom they longed for. Other than the two existing closets, the bathroom was gutted to begin anew.
Our client loves the Arts & Crafts style, so the bathroom echoes the aesthetic, from the sliding barn door to the His & Hers vanities and floor-to-ceiling cabinet (with room for a smartTV!). Pendent and chandelier lighting replicates Tiffany’s mission style lighting from the 1920s. And flooring and wall tiles are in the deep, rich earth tones favored by the Arts & Crafts movement.
The centerpiece of this handsome bathroom is the freestanding copper tub. Though the walk-in shower with a gorgeous, glass tile niche is mighty impressive, as well. And the clients love all the customized storage in their personal vanity.
Photo by Toby Weiss
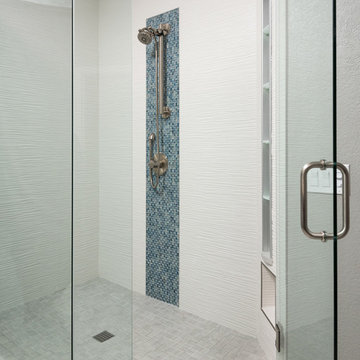
They opted to lighten up the space by choosing a textured tile for their walk-in shower. Vibrant blue hue tiles complement the space wonderfully.Scott Basile, Basile Photography
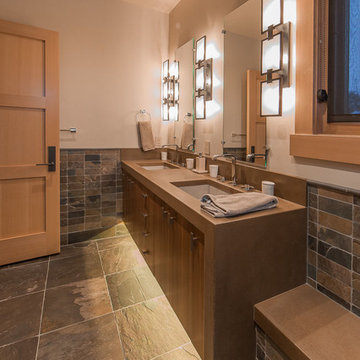
Design by: Kelly & Stone Architects
Contractor: Dover Development & Const. Cabinetry by: Fedewa Custom Works
Photo by: Tim Stone Photography
Cette image montre une grande salle de bain principale design en bois foncé avec un placard à porte plane, un carrelage multicolore, du carrelage en ardoise, un mur beige, un sol en ardoise, un lavabo encastré, un plan de toilette en calcaire et un sol multicolore.
Cette image montre une grande salle de bain principale design en bois foncé avec un placard à porte plane, un carrelage multicolore, du carrelage en ardoise, un mur beige, un sol en ardoise, un lavabo encastré, un plan de toilette en calcaire et un sol multicolore.
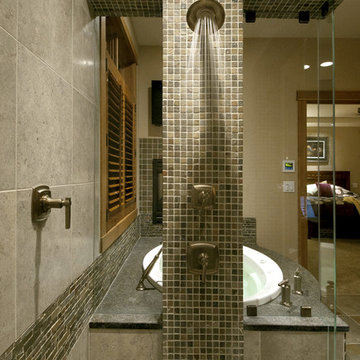
Designed by Marie Lail Blackburn, CMKBD
Aménagement d'une grande salle de bain principale contemporaine en bois foncé avec un placard avec porte à panneau surélevé, une baignoire posée, une douche d'angle, un carrelage beige, un carrelage marron, un carrelage gris, un carrelage multicolore, un carrelage de pierre, un mur beige, un sol en carrelage de terre cuite et un plan de toilette en granite.
Aménagement d'une grande salle de bain principale contemporaine en bois foncé avec un placard avec porte à panneau surélevé, une baignoire posée, une douche d'angle, un carrelage beige, un carrelage marron, un carrelage gris, un carrelage multicolore, un carrelage de pierre, un mur beige, un sol en carrelage de terre cuite et un plan de toilette en granite.

Cette image montre une grande salle de bain principale vintage en bois foncé avec un placard à porte shaker, une douche d'angle, un carrelage multicolore, un mur beige, un sol en bois brun, un lavabo encastré, un sol marron, aucune cabine, un plan de toilette beige, buanderie, meuble double vasque et meuble-lavabo encastré.
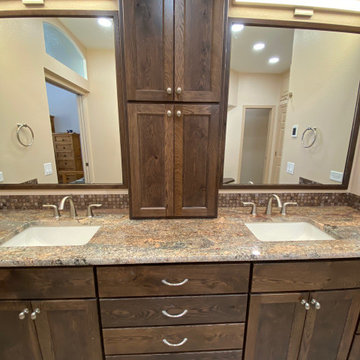
We updated this master bathroom with a walk-in shower and double vanity.
Idée de décoration pour une grande salle de bain principale design en bois foncé avec un carrelage multicolore, un mur beige, un lavabo encastré, un plan de toilette en granite, une cabine de douche à porte battante, un banc de douche, meuble double vasque, meuble-lavabo encastré, une douche double, un placard à porte shaker, un sol beige et un plan de toilette multicolore.
Idée de décoration pour une grande salle de bain principale design en bois foncé avec un carrelage multicolore, un mur beige, un lavabo encastré, un plan de toilette en granite, une cabine de douche à porte battante, un banc de douche, meuble double vasque, meuble-lavabo encastré, une douche double, un placard à porte shaker, un sol beige et un plan de toilette multicolore.
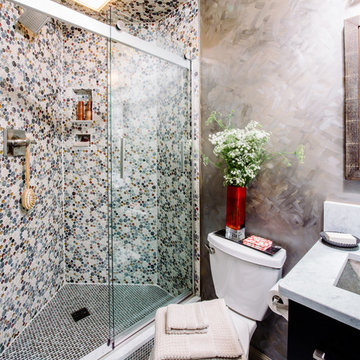
Our client really wanted the shower to be the focus of attention here so a unique tile was selected not only for the walls but for the ceiling too.
Photography: Robert Radifera
Staging: Charlotte Safavi
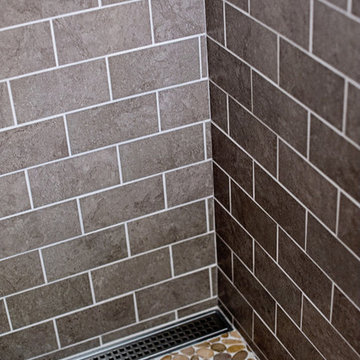
Melissa Mullen Photography
Réalisation d'une petite salle de bain principale minimaliste en bois foncé avec un lavabo encastré, un placard à porte plane, un plan de toilette en quartz modifié, une baignoire posée, une douche à l'italienne, WC séparés, un carrelage multicolore, un carrelage métro, un mur vert et un sol en carrelage de porcelaine.
Réalisation d'une petite salle de bain principale minimaliste en bois foncé avec un lavabo encastré, un placard à porte plane, un plan de toilette en quartz modifié, une baignoire posée, une douche à l'italienne, WC séparés, un carrelage multicolore, un carrelage métro, un mur vert et un sol en carrelage de porcelaine.
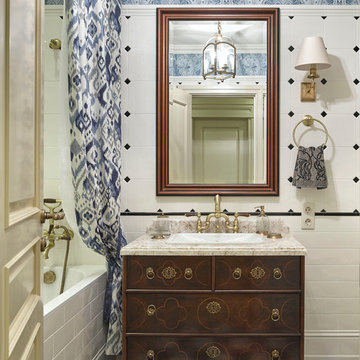
фотограф Сергей Ананьев
Exemple d'une salle de bain principale chic en bois foncé de taille moyenne avec un lavabo posé, une baignoire en alcôve, un carrelage multicolore, un mur multicolore, un plan de toilette en surface solide et un placard à porte plane.
Exemple d'une salle de bain principale chic en bois foncé de taille moyenne avec un lavabo posé, une baignoire en alcôve, un carrelage multicolore, un mur multicolore, un plan de toilette en surface solide et un placard à porte plane.
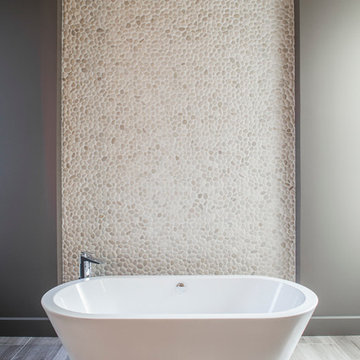
Fine Focus Photography
Aménagement d'une très grande salle de bain principale contemporaine en bois foncé avec un placard à porte plane, une baignoire indépendante, une douche à l'italienne, un carrelage multicolore, mosaïque, un mur blanc, un sol en carrelage de porcelaine, un lavabo encastré, un plan de toilette en quartz modifié, un sol beige, une cabine de douche à porte battante et un plan de toilette blanc.
Aménagement d'une très grande salle de bain principale contemporaine en bois foncé avec un placard à porte plane, une baignoire indépendante, une douche à l'italienne, un carrelage multicolore, mosaïque, un mur blanc, un sol en carrelage de porcelaine, un lavabo encastré, un plan de toilette en quartz modifié, un sol beige, une cabine de douche à porte battante et un plan de toilette blanc.
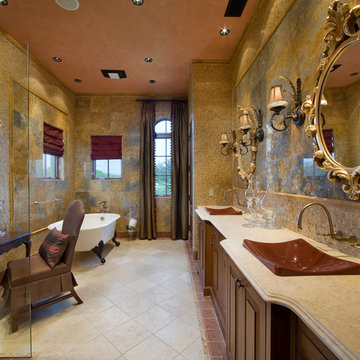
Exemple d'une grande douche en alcôve principale méditerranéenne en bois foncé avec un lavabo posé, une baignoire sur pieds, un placard avec porte à panneau surélevé, un plan de toilette en granite, WC séparés, un carrelage multicolore, un carrelage de pierre, un mur jaune et un sol en travertin.
Idées déco de salles de bain en bois foncé avec un carrelage multicolore
9