Idées déco de salles de bain en bois foncé avec un carrelage vert
Trier par :
Budget
Trier par:Populaires du jour
61 - 80 sur 1 353 photos
1 sur 3
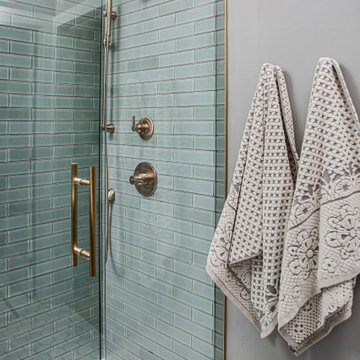
Our client’s charming cottage was no longer meeting the needs of their family. We needed to give them more space but not lose the quaint characteristics that make this little historic home so unique. So we didn’t go up, and we didn’t go wide, instead we took this master suite addition straight out into the backyard and maintained 100% of the original historic façade.
Master Suite
This master suite is truly a private retreat. We were able to create a variety of zones in this suite to allow room for a good night’s sleep, reading by a roaring fire, or catching up on correspondence. The fireplace became the real focal point in this suite. Wrapped in herringbone whitewashed wood planks and accented with a dark stone hearth and wood mantle, we can’t take our eyes off this beauty. With its own private deck and access to the backyard, there is really no reason to ever leave this little sanctuary.
Master Bathroom
The master bathroom meets all the homeowner’s modern needs but has plenty of cozy accents that make it feel right at home in the rest of the space. A natural wood vanity with a mixture of brass and bronze metals gives us the right amount of warmth, and contrasts beautifully with the off-white floor tile and its vintage hex shape. Now the shower is where we had a little fun, we introduced the soft matte blue/green tile with satin brass accents, and solid quartz floor (do you see those veins?!). And the commode room is where we had a lot fun, the leopard print wallpaper gives us all lux vibes (rawr!) and pairs just perfectly with the hex floor tile and vintage door hardware.
Hall Bathroom
We wanted the hall bathroom to drip with vintage charm as well but opted to play with a simpler color palette in this space. We utilized black and white tile with fun patterns (like the little boarder on the floor) and kept this room feeling crisp and bright.
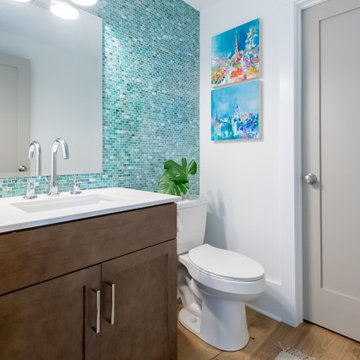
Delpino Custom Homes specializes in luxury custom home builds and luxury renovations and additions in and around Charleston, SC.
Aménagement d'une salle d'eau bord de mer en bois foncé de taille moyenne avec un placard à porte shaker, WC séparés, un carrelage vert, un carrelage en pâte de verre, un mur blanc, parquet clair, un lavabo intégré, un plan de toilette en quartz modifié et un plan de toilette blanc.
Aménagement d'une salle d'eau bord de mer en bois foncé de taille moyenne avec un placard à porte shaker, WC séparés, un carrelage vert, un carrelage en pâte de verre, un mur blanc, parquet clair, un lavabo intégré, un plan de toilette en quartz modifié et un plan de toilette blanc.
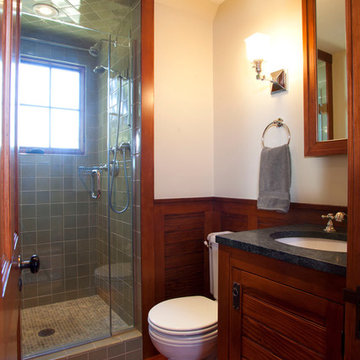
Photo by Randy O'Rourke
www.rorphotos.com
Cette image montre une douche en alcôve traditionnelle en bois foncé de taille moyenne avec un placard avec porte à panneau encastré, WC séparés, un carrelage vert, des carreaux de céramique, un mur blanc, un sol en bois brun, un lavabo encastré et un plan de toilette en stéatite.
Cette image montre une douche en alcôve traditionnelle en bois foncé de taille moyenne avec un placard avec porte à panneau encastré, WC séparés, un carrelage vert, des carreaux de céramique, un mur blanc, un sol en bois brun, un lavabo encastré et un plan de toilette en stéatite.
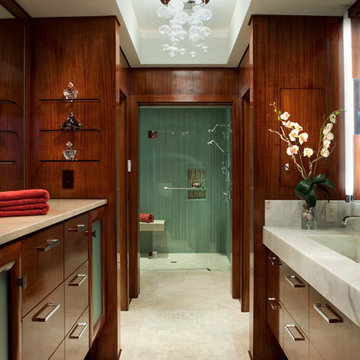
Réalisation d'une douche en alcôve design en bois foncé avec un placard à porte plane et un carrelage vert.
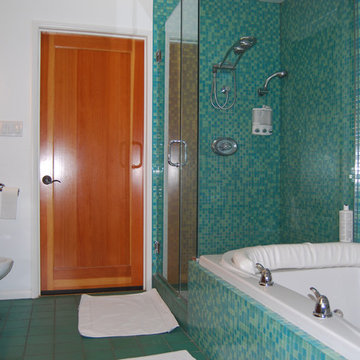
Kendall Planning + Design
Réalisation d'une salle d'eau tradition en bois foncé de taille moyenne avec un placard à porte shaker, une baignoire posée, une douche d'angle, un carrelage bleu, un carrelage vert, mosaïque, un mur blanc, un sol en carrelage de céramique, un plan de toilette en quartz modifié, un sol vert et une cabine de douche à porte battante.
Réalisation d'une salle d'eau tradition en bois foncé de taille moyenne avec un placard à porte shaker, une baignoire posée, une douche d'angle, un carrelage bleu, un carrelage vert, mosaïque, un mur blanc, un sol en carrelage de céramique, un plan de toilette en quartz modifié, un sol vert et une cabine de douche à porte battante.
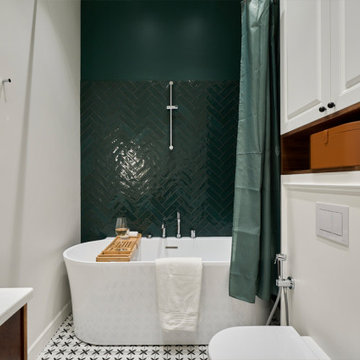
Cette image montre une salle de bain principale et blanche et bois traditionnelle en bois foncé de taille moyenne avec un placard à porte plane, une baignoire indépendante, WC suspendus, un carrelage vert, des carreaux de céramique, un mur blanc, un sol en carrelage de porcelaine, un lavabo posé, un plan de toilette en surface solide, un sol blanc, une cabine de douche avec un rideau, un plan de toilette blanc, des toilettes cachées, meuble simple vasque et meuble-lavabo sur pied.
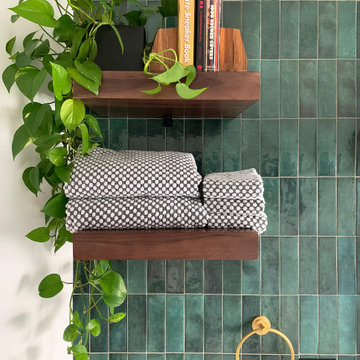
Inspiration pour une salle de bain design en bois foncé de taille moyenne avec une douche d'angle, WC à poser, un carrelage vert, des carreaux de porcelaine, un mur blanc, un sol en carrelage de porcelaine, un plan de toilette en quartz modifié, un sol noir, une cabine de douche à porte battante, meuble simple vasque et meuble-lavabo sur pied.
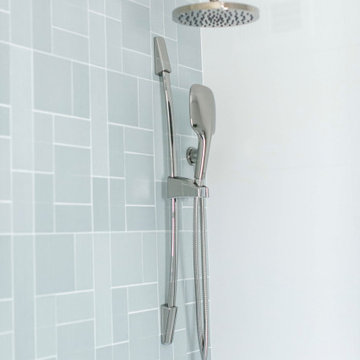
A mid-century home gets a modern, era-appropriate update, resulting in a luxurious and serene ensuite bath.
Aménagement d'une petite salle d'eau rétro en bois foncé avec une douche ouverte, un bidet, un carrelage vert, des carreaux de céramique, un mur blanc, un sol en terrazzo, un lavabo de ferme, un sol gris, aucune cabine, une niche, meuble simple vasque et meuble-lavabo sur pied.
Aménagement d'une petite salle d'eau rétro en bois foncé avec une douche ouverte, un bidet, un carrelage vert, des carreaux de céramique, un mur blanc, un sol en terrazzo, un lavabo de ferme, un sol gris, aucune cabine, une niche, meuble simple vasque et meuble-lavabo sur pied.
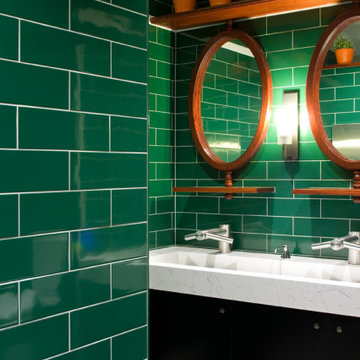
Idées déco pour une salle de bain moderne en bois foncé de taille moyenne avec un carrelage vert, des carreaux de céramique, un mur vert, un sol en carrelage de céramique, une grande vasque, un plan de toilette en quartz modifié, un sol gris, un plan de toilette blanc, meuble double vasque et meuble-lavabo suspendu.

The client was looking for a woodland aesthetic for this master en-suite. The green textured tiles and dark wenge wood tiles were the perfect combination to bring this idea to life. The wall mounted vanity, wall mounted toilet, tucked away towel warmer and wetroom shower allowed for the floor area to feel much more spacious and gave the room much more breathability. The bronze mirror was the feature needed to give this master en-suite that finishing touch.
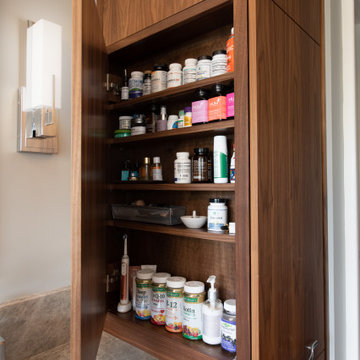
Master Vanity Cabinet
Cette photo montre une salle de bain principale éclectique en bois foncé de taille moyenne avec un placard à porte plane, une baignoire indépendante, une douche à l'italienne, WC suspendus, un carrelage vert, des carreaux de porcelaine, un mur vert, un sol en carrelage de porcelaine, un lavabo encastré, un plan de toilette en quartz, un sol blanc, une cabine de douche à porte battante, un plan de toilette multicolore, un banc de douche, meuble double vasque et meuble-lavabo suspendu.
Cette photo montre une salle de bain principale éclectique en bois foncé de taille moyenne avec un placard à porte plane, une baignoire indépendante, une douche à l'italienne, WC suspendus, un carrelage vert, des carreaux de porcelaine, un mur vert, un sol en carrelage de porcelaine, un lavabo encastré, un plan de toilette en quartz, un sol blanc, une cabine de douche à porte battante, un plan de toilette multicolore, un banc de douche, meuble double vasque et meuble-lavabo suspendu.
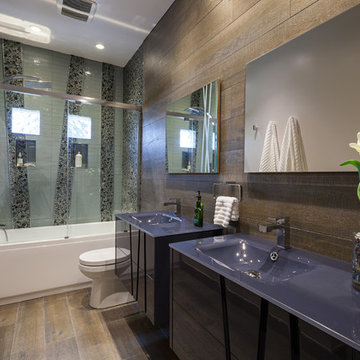
Photos by Christi Nielsen
Aménagement d'une salle de bain principale contemporaine en bois foncé de taille moyenne avec un placard à porte plane, une baignoire en alcôve, un combiné douche/baignoire, WC séparés, un carrelage noir, un carrelage vert, une plaque de galets, un mur marron, un sol en bois brun, un lavabo intégré et un plan de toilette en verre.
Aménagement d'une salle de bain principale contemporaine en bois foncé de taille moyenne avec un placard à porte plane, une baignoire en alcôve, un combiné douche/baignoire, WC séparés, un carrelage noir, un carrelage vert, une plaque de galets, un mur marron, un sol en bois brun, un lavabo intégré et un plan de toilette en verre.
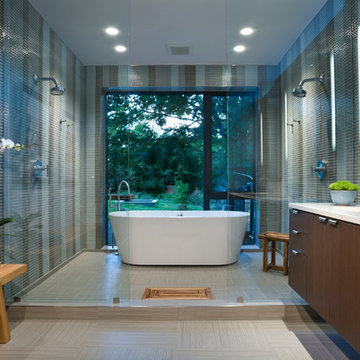
Charles Davis Smith, AIA
Inspiration pour une salle de bain design en bois foncé avec un lavabo encastré, un placard à porte plane, une baignoire indépendante, une douche double, un carrelage vert et mosaïque.
Inspiration pour une salle de bain design en bois foncé avec un lavabo encastré, un placard à porte plane, une baignoire indépendante, une douche double, un carrelage vert et mosaïque.
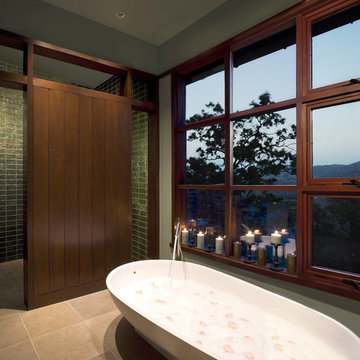
This custom mountain modern home in north Asheville is a unique interpretation of mountain modern architecture with a Japanese influence. Spectacular views of the Blue Ridge mountains and downtown Asheville are enjoyed from many rooms. Thoughtful attention was given to materials, color selection and landscaping to ensure the home seamlessly integrates with its natural surroundings. The home showcases custom millwork, cabinetry, and furnishings by Asheville artists and craftsmen.
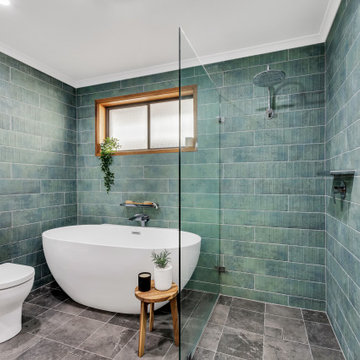
Aménagement d'une salle de bain exotique en bois foncé avec une baignoire indépendante, une douche à l'italienne, un carrelage bleu, un carrelage vert, un sol gris, aucune cabine et un plan de toilette blanc.
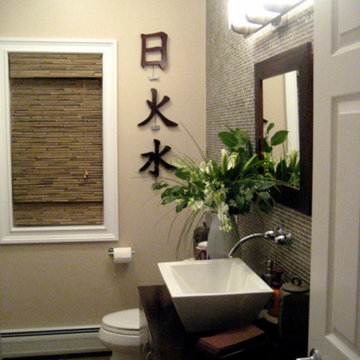
Asian influenced contemporary bathroom
Vessel sink on Furniture style espresso color vanity
Full wall of glass tiles to create a focal point
woven roman shade of reeds for privacy
soft green and neutral color scheme
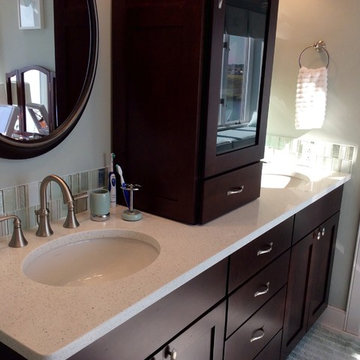
Paarz Master Bath Renovation. MS International Sparkling White Quartz and Glazzio Academia Aviation Mint paired with espresso cabinetry, White Carrara look porcelain, and sea foam accents create a serene spa like feel.
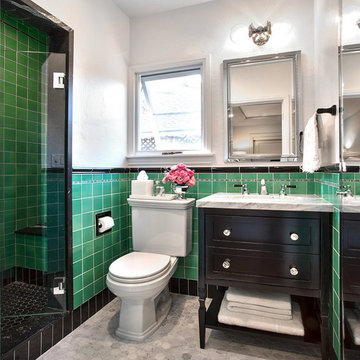
Silverlake, CA 1920's Spanish Reinvented - Remodel
Réalisation d'une petite salle de bain design en bois foncé avec un plan de toilette en marbre, un carrelage vert, des carreaux de céramique, WC séparés, un mur gris, un sol en marbre, un placard à porte shaker et un lavabo encastré.
Réalisation d'une petite salle de bain design en bois foncé avec un plan de toilette en marbre, un carrelage vert, des carreaux de céramique, WC séparés, un mur gris, un sol en marbre, un placard à porte shaker et un lavabo encastré.
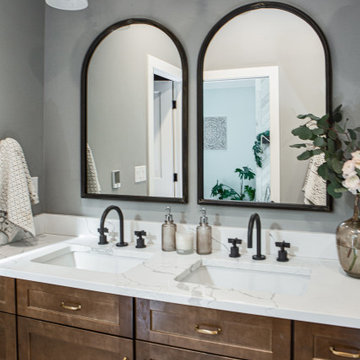
Our client’s charming cottage was no longer meeting the needs of their family. We needed to give them more space but not lose the quaint characteristics that make this little historic home so unique. So we didn’t go up, and we didn’t go wide, instead we took this master suite addition straight out into the backyard and maintained 100% of the original historic façade.
Master Suite
This master suite is truly a private retreat. We were able to create a variety of zones in this suite to allow room for a good night’s sleep, reading by a roaring fire, or catching up on correspondence. The fireplace became the real focal point in this suite. Wrapped in herringbone whitewashed wood planks and accented with a dark stone hearth and wood mantle, we can’t take our eyes off this beauty. With its own private deck and access to the backyard, there is really no reason to ever leave this little sanctuary.
Master Bathroom
The master bathroom meets all the homeowner’s modern needs but has plenty of cozy accents that make it feel right at home in the rest of the space. A natural wood vanity with a mixture of brass and bronze metals gives us the right amount of warmth, and contrasts beautifully with the off-white floor tile and its vintage hex shape. Now the shower is where we had a little fun, we introduced the soft matte blue/green tile with satin brass accents, and solid quartz floor (do you see those veins?!). And the commode room is where we had a lot fun, the leopard print wallpaper gives us all lux vibes (rawr!) and pairs just perfectly with the hex floor tile and vintage door hardware.
Hall Bathroom
We wanted the hall bathroom to drip with vintage charm as well but opted to play with a simpler color palette in this space. We utilized black and white tile with fun patterns (like the little boarder on the floor) and kept this room feeling crisp and bright.
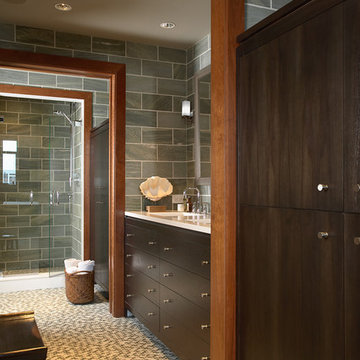
This condo's open living area incorporates the themes of water, earth, and sky, all in sight through expansive windows overlooking an urban riverfront. The setting inspired the design of the rooms, a juxtaposition of natural and industrial shapes and materials.
Photos: Susan Gilmore
Idées déco de salles de bain en bois foncé avec un carrelage vert
4