Idées déco de salles de bain en bois foncé avec un carrelage vert
Trier par :
Budget
Trier par:Populaires du jour
121 - 140 sur 1 353 photos
1 sur 3
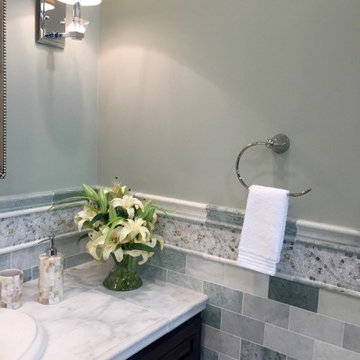
Cette image montre une salle d'eau traditionnelle en bois foncé de taille moyenne avec un placard à porte plane, un carrelage gris, un carrelage vert, un carrelage blanc, un carrelage métro, un mur gris, un lavabo posé et un plan de toilette en marbre.

Robert Schwerdt
Idée de décoration pour une grande salle d'eau vintage en bois foncé avec une baignoire indépendante, une grande vasque, un placard à porte plane, un plan de toilette en béton, un carrelage vert, un mur beige, WC séparés, un sol en carrelage de porcelaine, un sol beige, une douche d'angle, aucune cabine et des carreaux de béton.
Idée de décoration pour une grande salle d'eau vintage en bois foncé avec une baignoire indépendante, une grande vasque, un placard à porte plane, un plan de toilette en béton, un carrelage vert, un mur beige, WC séparés, un sol en carrelage de porcelaine, un sol beige, une douche d'angle, aucune cabine et des carreaux de béton.

Master Bedroom remodel including demo of existing bathroom to create a two - person bathroom.
Réalisation d'une grande salle de bain principale minimaliste en bois foncé avec un placard à porte plane, une douche ouverte, un carrelage vert, des carreaux de céramique, un mur blanc, un sol en carrelage de céramique, un plan de toilette en quartz modifié, un sol blanc, aucune cabine, un plan de toilette blanc, meuble double vasque et meuble-lavabo suspendu.
Réalisation d'une grande salle de bain principale minimaliste en bois foncé avec un placard à porte plane, une douche ouverte, un carrelage vert, des carreaux de céramique, un mur blanc, un sol en carrelage de céramique, un plan de toilette en quartz modifié, un sol blanc, aucune cabine, un plan de toilette blanc, meuble double vasque et meuble-lavabo suspendu.
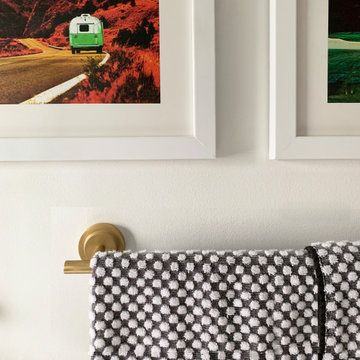
Réalisation d'une salle de bain design en bois foncé de taille moyenne avec une douche d'angle, WC à poser, un carrelage vert, des carreaux de porcelaine, un mur blanc, un sol en carrelage de porcelaine, un plan de toilette en quartz modifié, un sol noir, une cabine de douche à porte battante, meuble simple vasque et meuble-lavabo sur pied.
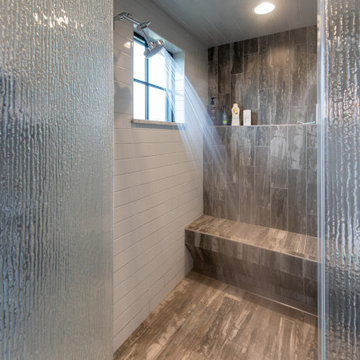
Master Bath Steam Shower
Idée de décoration pour une salle de bain principale bohème en bois foncé de taille moyenne avec un placard à porte plane, une baignoire indépendante, une douche à l'italienne, WC suspendus, un carrelage vert, des carreaux de porcelaine, un mur vert, un sol en carrelage de porcelaine, un lavabo encastré, un plan de toilette en quartz, un sol blanc, une cabine de douche à porte battante, un plan de toilette multicolore, un banc de douche, meuble double vasque et meuble-lavabo suspendu.
Idée de décoration pour une salle de bain principale bohème en bois foncé de taille moyenne avec un placard à porte plane, une baignoire indépendante, une douche à l'italienne, WC suspendus, un carrelage vert, des carreaux de porcelaine, un mur vert, un sol en carrelage de porcelaine, un lavabo encastré, un plan de toilette en quartz, un sol blanc, une cabine de douche à porte battante, un plan de toilette multicolore, un banc de douche, meuble double vasque et meuble-lavabo suspendu.
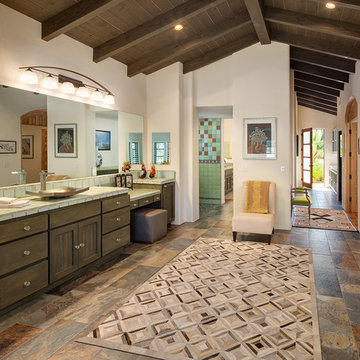
Master Bathroom
Idée de décoration pour une salle de bain sud-ouest américain en bois foncé avec des carreaux de céramique, un placard à porte shaker, une douche à l'italienne, un carrelage vert, un mur blanc, une vasque, un plan de toilette en carrelage, un sol multicolore, aucune cabine et un plan de toilette vert.
Idée de décoration pour une salle de bain sud-ouest américain en bois foncé avec des carreaux de céramique, un placard à porte shaker, une douche à l'italienne, un carrelage vert, un mur blanc, une vasque, un plan de toilette en carrelage, un sol multicolore, aucune cabine et un plan de toilette vert.
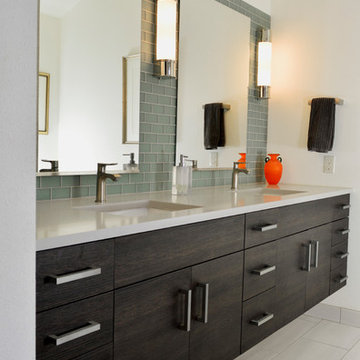
Slab doors and drawers with horizontal grain and a dark finish are combined with the glass tile and light grey quartz countertop to create a striking bathroom. The cabinets are wall mounted and manufactured using a structured thermofoil, which holds up nicely in the higher humidity of the bathroom. The shower, tub and floor are also tiled in coordinating greys.
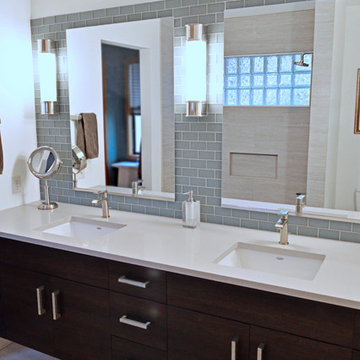
Slab doors and drawers with horizontal grain and a dark finish are combined with the glass tile and light grey quartz countertop to create a striking bathroom. The cabinets are wall mounted and manufactured using a structured thermofoil, which holds up nicely in the higher humidity of the bathroom. The shower, tub and floor are also tiled in coordinating greys.
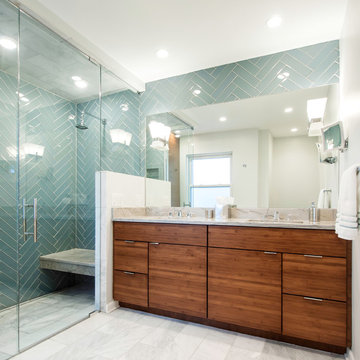
Aménagement d'une petite salle de bain rétro en bois foncé avec un placard à porte plane, une douche à l'italienne, un carrelage vert, un carrelage en pâte de verre, un mur gris, un sol en marbre, un lavabo encastré, un sol blanc et une cabine de douche à porte battante.

Cory Rodeheaver
Idée de décoration pour une douche en alcôve principale vintage en bois foncé de taille moyenne avec un mur gris, un lavabo encastré, un sol blanc, une cabine de douche à porte coulissante, un placard à porte plane, WC séparés, un carrelage vert, un carrelage blanc, des carreaux de céramique, un sol en carrelage de terre cuite, un plan de toilette en surface solide et un plan de toilette blanc.
Idée de décoration pour une douche en alcôve principale vintage en bois foncé de taille moyenne avec un mur gris, un lavabo encastré, un sol blanc, une cabine de douche à porte coulissante, un placard à porte plane, WC séparés, un carrelage vert, un carrelage blanc, des carreaux de céramique, un sol en carrelage de terre cuite, un plan de toilette en surface solide et un plan de toilette blanc.
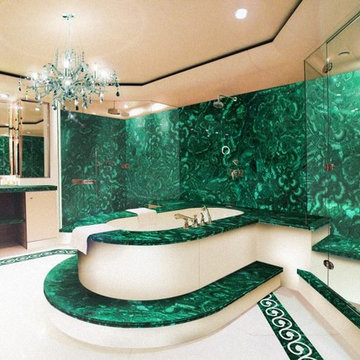
Luxury bath in semiprecious Malachite!
Cette image montre une grande douche en alcôve principale traditionnelle en bois foncé avec un placard sans porte, une baignoire posée, un carrelage vert, un carrelage de pierre, un mur beige, une vasque et un plan de toilette en marbre.
Cette image montre une grande douche en alcôve principale traditionnelle en bois foncé avec un placard sans porte, une baignoire posée, un carrelage vert, un carrelage de pierre, un mur beige, une vasque et un plan de toilette en marbre.

Exemple d'une salle de bain chic en bois foncé de taille moyenne avec WC séparés, un mur gris, un sol en carrelage de céramique, un lavabo intégré, un placard à porte plane, un carrelage vert, des carreaux de céramique, un plan de toilette en surface solide, un sol beige et une cabine de douche à porte coulissante.

Large Moroccan Fish Scales – 1036W Bluegrass
Photos by Studio Grey Design
Réalisation d'une grande douche en alcôve principale chalet en bois foncé avec un placard à porte persienne, WC à poser, un carrelage vert, des carreaux de céramique, un mur bleu, parquet clair, un lavabo intégré, un plan de toilette en surface solide, une baignoire sur pieds, un sol marron et une cabine de douche à porte battante.
Réalisation d'une grande douche en alcôve principale chalet en bois foncé avec un placard à porte persienne, WC à poser, un carrelage vert, des carreaux de céramique, un mur bleu, parquet clair, un lavabo intégré, un plan de toilette en surface solide, une baignoire sur pieds, un sol marron et une cabine de douche à porte battante.
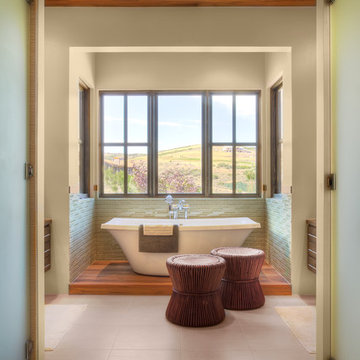
Talon's Crest was our entry in the 2008 Park City Area Showcase of Homes. We won BEST OVERALL and BEST ARCHITECTURE.
Idée de décoration pour une salle de bain chalet en bois foncé avec une baignoire indépendante, un carrelage vert et une fenêtre.
Idée de décoration pour une salle de bain chalet en bois foncé avec une baignoire indépendante, un carrelage vert et une fenêtre.
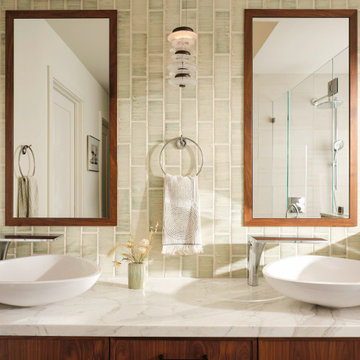
Walnut vanity, vessel sinks, built in medicine cabinets
Idée de décoration pour une petite salle de bain principale chalet en bois foncé avec un placard avec porte à panneau encastré, une baignoire indépendante, une douche à l'italienne, un bidet, un carrelage vert, des carreaux de céramique, un mur blanc, une vasque, un plan de toilette en marbre, une cabine de douche à porte battante, un plan de toilette blanc, une niche, meuble double vasque et meuble-lavabo encastré.
Idée de décoration pour une petite salle de bain principale chalet en bois foncé avec un placard avec porte à panneau encastré, une baignoire indépendante, une douche à l'italienne, un bidet, un carrelage vert, des carreaux de céramique, un mur blanc, une vasque, un plan de toilette en marbre, une cabine de douche à porte battante, un plan de toilette blanc, une niche, meuble double vasque et meuble-lavabo encastré.
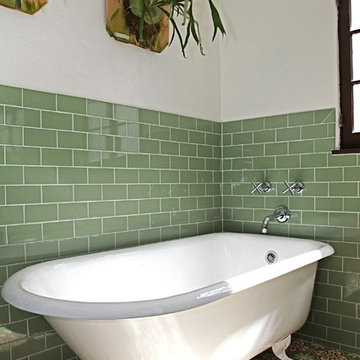
Our client Alexandra Becket got her start as a textile designer and has had her wall hangings, paintings and home accessories shown at galleries around her LA hometown. In 2010 she and her husband, Greg Steinberg launched ModOp Design, a home renovation company.
A recent project is near and dear to them—their own home in the the Beverly Grove area of LA. It’s near and dear to us at Granada Tile, too—they covered a bathroom floor in cement tile in our Echo Collection’s Sofia pattern.
Design by Design Vidal / Photo by Marcia Prentice / Cement Tiles by Granada Tile
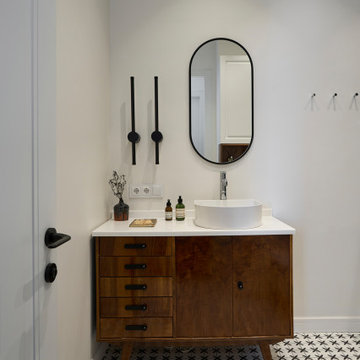
Aménagement d'une salle de bain principale et blanche et bois classique en bois foncé de taille moyenne avec un placard à porte plane, une baignoire indépendante, WC suspendus, un carrelage vert, des carreaux de céramique, un mur blanc, un sol en carrelage de porcelaine, un lavabo posé, un plan de toilette en surface solide, un sol blanc, une cabine de douche avec un rideau, un plan de toilette blanc, des toilettes cachées, meuble simple vasque et meuble-lavabo sur pied.
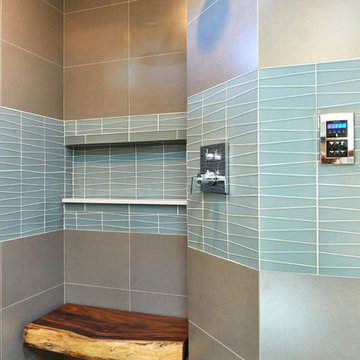
Sea glass colored tile adorns entire wall. Tub flanked by 2 long glass pendants creates a dramatic and romantic feeling when dimmer is low.
Idées déco pour une salle de bain principale contemporaine en bois foncé de taille moyenne avec un placard à porte plane, une baignoire indépendante, une douche à l'italienne, WC à poser, un carrelage vert, un carrelage en pâte de verre, un mur gris, un sol en carrelage de porcelaine, un lavabo encastré et un plan de toilette en quartz modifié.
Idées déco pour une salle de bain principale contemporaine en bois foncé de taille moyenne avec un placard à porte plane, une baignoire indépendante, une douche à l'italienne, WC à poser, un carrelage vert, un carrelage en pâte de verre, un mur gris, un sol en carrelage de porcelaine, un lavabo encastré et un plan de toilette en quartz modifié.
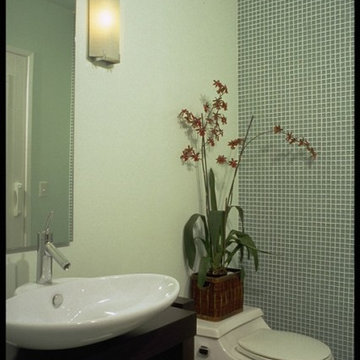
A simple and clean design was the aim here.
Idée de décoration pour une salle de bain design en bois foncé de taille moyenne avec une vasque, un placard en trompe-l'oeil, une baignoire d'angle, un combiné douche/baignoire, WC à poser, un carrelage vert, un carrelage en pâte de verre, un mur vert et un sol en carrelage de porcelaine.
Idée de décoration pour une salle de bain design en bois foncé de taille moyenne avec une vasque, un placard en trompe-l'oeil, une baignoire d'angle, un combiné douche/baignoire, WC à poser, un carrelage vert, un carrelage en pâte de verre, un mur vert et un sol en carrelage de porcelaine.
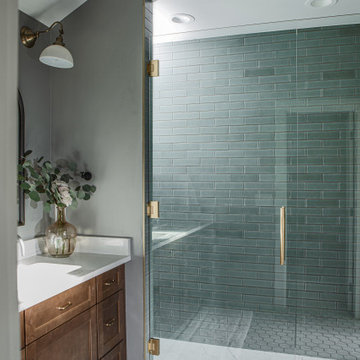
Our client’s charming cottage was no longer meeting the needs of their family. We needed to give them more space but not lose the quaint characteristics that make this little historic home so unique. So we didn’t go up, and we didn’t go wide, instead we took this master suite addition straight out into the backyard and maintained 100% of the original historic façade.
Master Suite
This master suite is truly a private retreat. We were able to create a variety of zones in this suite to allow room for a good night’s sleep, reading by a roaring fire, or catching up on correspondence. The fireplace became the real focal point in this suite. Wrapped in herringbone whitewashed wood planks and accented with a dark stone hearth and wood mantle, we can’t take our eyes off this beauty. With its own private deck and access to the backyard, there is really no reason to ever leave this little sanctuary.
Master Bathroom
The master bathroom meets all the homeowner’s modern needs but has plenty of cozy accents that make it feel right at home in the rest of the space. A natural wood vanity with a mixture of brass and bronze metals gives us the right amount of warmth, and contrasts beautifully with the off-white floor tile and its vintage hex shape. Now the shower is where we had a little fun, we introduced the soft matte blue/green tile with satin brass accents, and solid quartz floor (do you see those veins?!). And the commode room is where we had a lot fun, the leopard print wallpaper gives us all lux vibes (rawr!) and pairs just perfectly with the hex floor tile and vintage door hardware.
Hall Bathroom
We wanted the hall bathroom to drip with vintage charm as well but opted to play with a simpler color palette in this space. We utilized black and white tile with fun patterns (like the little boarder on the floor) and kept this room feeling crisp and bright.
Idées déco de salles de bain en bois foncé avec un carrelage vert
7