Idées déco de salles de bain en bois foncé avec un espace douche bain
Trier par :
Budget
Trier par:Populaires du jour
81 - 100 sur 1 756 photos
1 sur 3
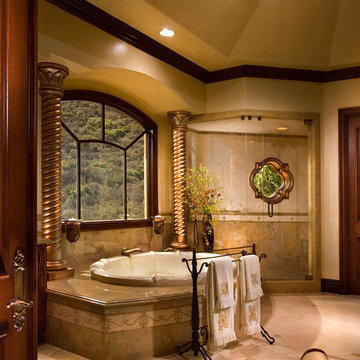
Thank U Angelo Costa for amazing photos
Cette image montre une très grande salle de bain principale méditerranéenne en bois foncé avec un placard en trompe-l'oeil, une baignoire posée, un espace douche bain, WC à poser, un carrelage beige, du carrelage en pierre calcaire, un sol en calcaire, un lavabo encastré, un plan de toilette en granite, un sol beige et une cabine de douche à porte battante.
Cette image montre une très grande salle de bain principale méditerranéenne en bois foncé avec un placard en trompe-l'oeil, une baignoire posée, un espace douche bain, WC à poser, un carrelage beige, du carrelage en pierre calcaire, un sol en calcaire, un lavabo encastré, un plan de toilette en granite, un sol beige et une cabine de douche à porte battante.
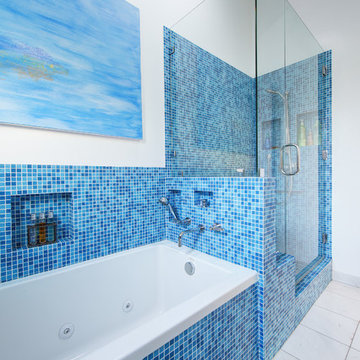
©Teague Hunziker
Exemple d'une salle de bain principale chic en bois foncé de taille moyenne avec une baignoire posée, un espace douche bain, un carrelage bleu, mosaïque, un sol en marbre, un lavabo posé, un sol gris, une cabine de douche à porte battante, un plan de toilette marron et un mur blanc.
Exemple d'une salle de bain principale chic en bois foncé de taille moyenne avec une baignoire posée, un espace douche bain, un carrelage bleu, mosaïque, un sol en marbre, un lavabo posé, un sol gris, une cabine de douche à porte battante, un plan de toilette marron et un mur blanc.
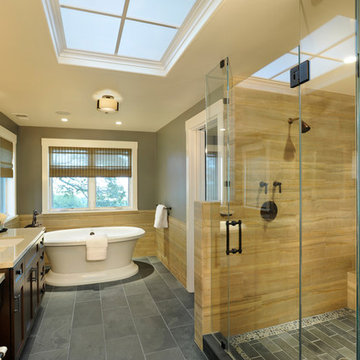
Cette photo montre une salle de bain tendance en bois foncé avec un lavabo encastré, un placard avec porte à panneau encastré, une baignoire indépendante, un carrelage beige, un espace douche bain et un sol gris.
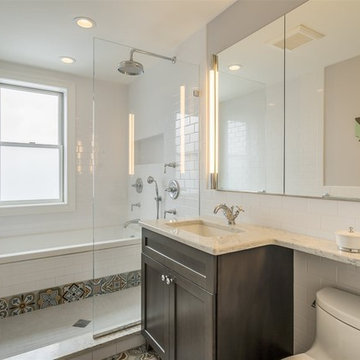
973-857-1561
LM Interior Design
LM Masiello, CKBD, CAPS
lm@lminteriordesignllc.com
https://www.lminteriordesignllc.com/
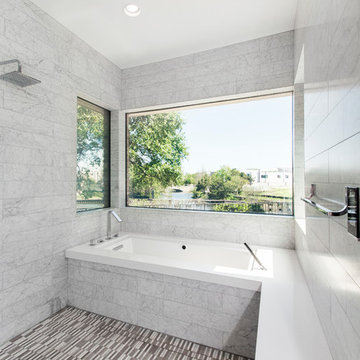
This master bath went from drab to high tech! We took our client's love for the view of the lake behind his home and turned it into a space where the outside could be let in and where the privacy won't be let out. We re configured the space and made a full wet room with large open shower and luxury tub. The vanities were demolished and a floating vanity from Canyon Creek Cabinets was installed. Soothing Waterworks Statuary white marble adorns the walls. A Schluter tileable kerdi drain and A Kohler DTV controls the shower with dual rainshower heads, the Kohler Numi commode does it all by remote as well as the remote controlled electrified glass that frosts and unfrosts at the touch of a button! This bath is as gorgeous as it is serene and functional! In the Entry, we added the same electrified glass into a custom built front door for this home. This new double door now is clear when our homeowner wants to see out and frosted when he doesn't! Design/Remodel by Hatfield Builders & Remodelers | Photography by Versatile Imaging
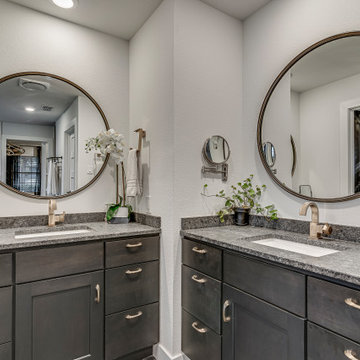
This high-end black and white bathroom features a large wet room with a free-standing tub and double shower heads. The toilet is tucked away, which showcases the beautiful his and hers vanities. The wood grain in the vanities and flooring give warmth and the gold hardware adds subtle bling to the space.
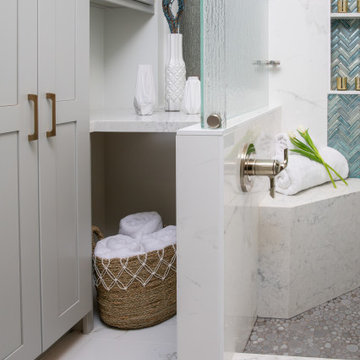
Réalisation d'une grande salle de bain principale en bois foncé avec un placard à porte plane, un espace douche bain, WC à poser, un carrelage bleu, un mur blanc, une vasque, un plan de toilette en quartz modifié, un sol vert, une cabine de douche à porte battante et un plan de toilette blanc.
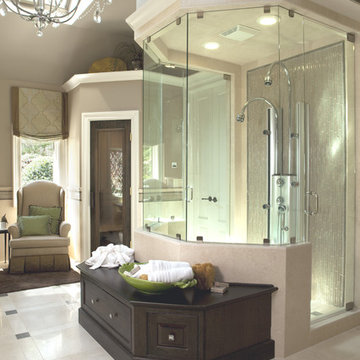
Tile from Specialty Tile Products. Contractor/Installer: Cornerstone Craftsmen - Marietta, GAMaterials: Sonoma Tilemakers Stone Gray Flannel 4"x4", Tantrum Slivers Eucalyptus

This cozy, minimal primary bath was inspired by a luxury hotel in Spain, and provides a spa-like beginning and end to the day.
Idées déco pour une petite salle de bain principale moderne en bois foncé avec un placard à porte plane, un espace douche bain, WC suspendus, un carrelage beige, des dalles de pierre, un mur noir, une grande vasque, un plan de toilette en stéatite, aucune cabine, un plan de toilette beige, meuble simple vasque et meuble-lavabo sur pied.
Idées déco pour une petite salle de bain principale moderne en bois foncé avec un placard à porte plane, un espace douche bain, WC suspendus, un carrelage beige, des dalles de pierre, un mur noir, une grande vasque, un plan de toilette en stéatite, aucune cabine, un plan de toilette beige, meuble simple vasque et meuble-lavabo sur pied.
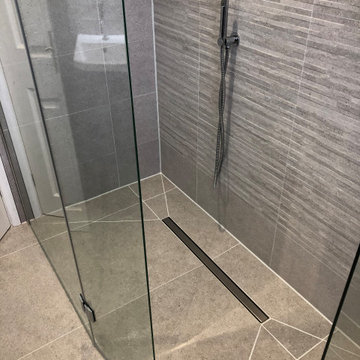
Luxury wetroom
Exemple d'une salle de bain principale tendance en bois foncé de taille moyenne avec un placard à porte plane, un espace douche bain, WC séparés, un carrelage gris, des carreaux de céramique, un mur blanc, un sol en carrelage de porcelaine, un lavabo suspendu, un plan de toilette en surface solide, un sol gris, aucune cabine, un plan de toilette blanc, une niche, meuble double vasque et meuble-lavabo suspendu.
Exemple d'une salle de bain principale tendance en bois foncé de taille moyenne avec un placard à porte plane, un espace douche bain, WC séparés, un carrelage gris, des carreaux de céramique, un mur blanc, un sol en carrelage de porcelaine, un lavabo suspendu, un plan de toilette en surface solide, un sol gris, aucune cabine, un plan de toilette blanc, une niche, meuble double vasque et meuble-lavabo suspendu.
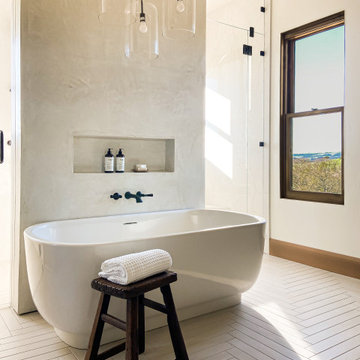
Settled on a hillside in Sunol, where the cows come to graze at dawn, lies a brand new custom home that looks like it has been there for a hundred years – in a good way. Our clients came to us with an architect's house plans, but needed a builder to make their dream home come to life. In true Ridgecrest fashion, we ended up redesigning the entire home inside and out - creating what we now call the Sunol Homestead. A multitude of details came together to give us the perfect mix of a traditional Craftsman with modern amenities. We commissioned a local stone mason to hand-place every river stone on the exterior of the house - no veneer here. Floor to ceiling window and doors lead out to the wrap-around porch to let in beautiful natural light, while the custom stained wood floors and trim exude warmth and richness. Every detail of this meticulously designed residence reflects a commitment to quality and comfort, making it a haven for those seeking a harmonious balance between refined living and the peaceful serenity of Sunol's idyllic landscape.
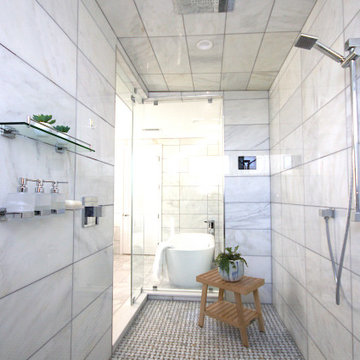
Luxury Spa Bathroom with chrome and glass bath accessories. This expansive steam shower is wall to wall with hooks for towels.
Idée de décoration pour une grande salle de bain principale minimaliste en bois foncé avec un placard à porte plane, une baignoire indépendante, un espace douche bain, WC suspendus, un carrelage blanc, du carrelage en marbre, un mur blanc, un sol en marbre, un lavabo encastré, un plan de toilette en surface solide, un sol blanc, une cabine de douche à porte battante, un plan de toilette blanc, un banc de douche, meuble double vasque et meuble-lavabo encastré.
Idée de décoration pour une grande salle de bain principale minimaliste en bois foncé avec un placard à porte plane, une baignoire indépendante, un espace douche bain, WC suspendus, un carrelage blanc, du carrelage en marbre, un mur blanc, un sol en marbre, un lavabo encastré, un plan de toilette en surface solide, un sol blanc, une cabine de douche à porte battante, un plan de toilette blanc, un banc de douche, meuble double vasque et meuble-lavabo encastré.
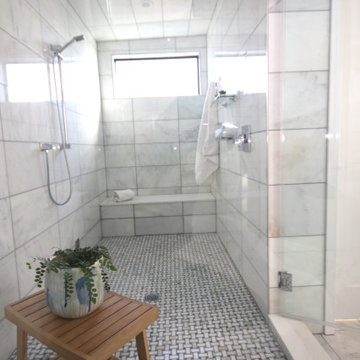
Luxury Spa Bathroom with chrome and glass bath accessories. This expansive steam shower is wall to wall with hooks for towels.
Cette photo montre une grande salle de bain principale moderne en bois foncé avec un placard à porte plane, une baignoire indépendante, un espace douche bain, WC suspendus, un carrelage blanc, un carrelage de pierre, un mur blanc, un sol en marbre, un lavabo encastré, un plan de toilette en surface solide, un sol blanc, une cabine de douche à porte battante, un plan de toilette blanc, un banc de douche, meuble double vasque et meuble-lavabo encastré.
Cette photo montre une grande salle de bain principale moderne en bois foncé avec un placard à porte plane, une baignoire indépendante, un espace douche bain, WC suspendus, un carrelage blanc, un carrelage de pierre, un mur blanc, un sol en marbre, un lavabo encastré, un plan de toilette en surface solide, un sol blanc, une cabine de douche à porte battante, un plan de toilette blanc, un banc de douche, meuble double vasque et meuble-lavabo encastré.
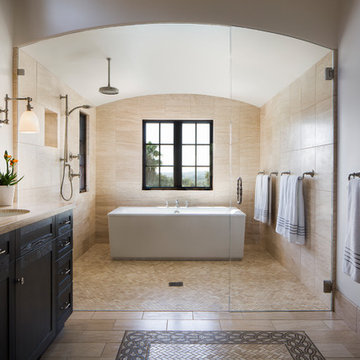
Allen Construction - Contractor,
Shannon Scott Design-Interior Designer,
Jason Rick Photography - Photographer
Idées déco pour une grande salle de bain principale méditerranéenne en bois foncé avec une baignoire indépendante, un espace douche bain, un carrelage beige, du carrelage en travertin, un sol en carrelage de céramique, un lavabo encastré, un sol beige, une cabine de douche à porte battante, un placard avec porte à panneau encastré, un mur blanc et un plan de toilette marron.
Idées déco pour une grande salle de bain principale méditerranéenne en bois foncé avec une baignoire indépendante, un espace douche bain, un carrelage beige, du carrelage en travertin, un sol en carrelage de céramique, un lavabo encastré, un sol beige, une cabine de douche à porte battante, un placard avec porte à panneau encastré, un mur blanc et un plan de toilette marron.
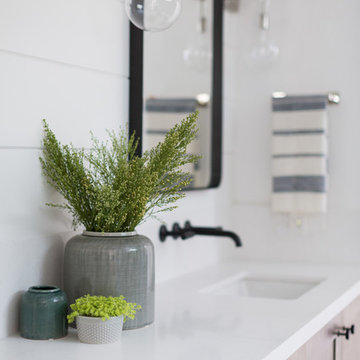
Idées déco pour une salle de bain principale campagne en bois foncé de taille moyenne avec un placard à porte shaker, un espace douche bain, un carrelage gris, un mur blanc, un sol en travertin, un lavabo encastré, un plan de toilette en quartz, un sol marron et une cabine de douche à porte battante.
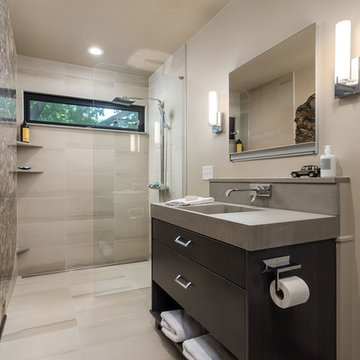
Marshall Evan Photography
Inspiration pour une petite salle d'eau design en bois foncé avec un placard à porte plane, un espace douche bain, WC suspendus, un carrelage beige, des carreaux de porcelaine, un mur beige, un sol en carrelage de porcelaine, un lavabo intégré, un plan de toilette en béton, un sol beige, aucune cabine et un plan de toilette gris.
Inspiration pour une petite salle d'eau design en bois foncé avec un placard à porte plane, un espace douche bain, WC suspendus, un carrelage beige, des carreaux de porcelaine, un mur beige, un sol en carrelage de porcelaine, un lavabo intégré, un plan de toilette en béton, un sol beige, aucune cabine et un plan de toilette gris.

Vanity unit in the primary bathroom with zellige tiles backsplash, fluted oak bespoke joinery, Corian worktop and old bronze fixtures. For a relaxed luxury feel.
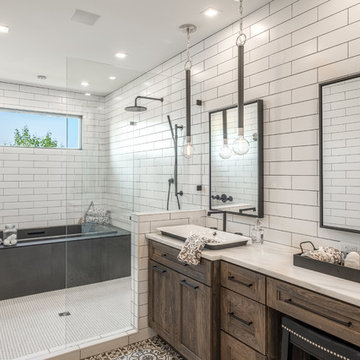
Exemple d'une salle de bain chic en bois foncé avec un placard avec porte à panneau encastré, une baignoire posée, un espace douche bain, un carrelage blanc, un carrelage métro, une vasque, un sol multicolore et un plan de toilette blanc.
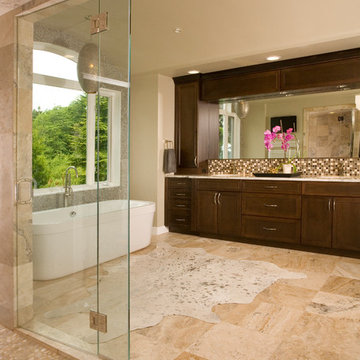
Idées déco pour une grande salle de bain principale classique en bois foncé avec un placard à porte shaker, une baignoire indépendante, un espace douche bain, WC séparés, un carrelage beige, du carrelage en travertin, un mur beige, un sol en travertin, un lavabo encastré, un plan de toilette en granite, un sol beige, une cabine de douche à porte battante et un plan de toilette multicolore.
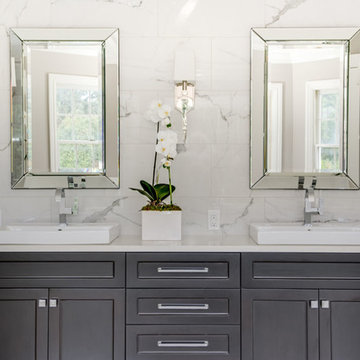
Réalisation d'une très grande salle de bain principale minimaliste en bois foncé avec un placard avec porte à panneau encastré, une baignoire indépendante, un espace douche bain, WC séparés, un carrelage blanc, du carrelage en marbre, un mur blanc, un sol en marbre, un lavabo encastré, un plan de toilette en marbre, un sol blanc, une cabine de douche à porte battante et un plan de toilette blanc.
Idées déco de salles de bain en bois foncé avec un espace douche bain
5