Idées déco de salles de bain en bois foncé avec un mur marron
Trier par :
Budget
Trier par:Populaires du jour
41 - 60 sur 3 222 photos
1 sur 3
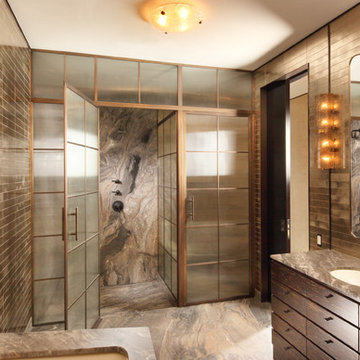
Regal Series - Framed Shower Enclosure
The Regal Series offers hand crafted custom designed solid brass enclosures. Our decorative finishes and unlimited decorative glass options complement classic designs. Solid brass frames are 1/8" wall thickness with a 5/16" Stainless Steel piano hinge adding to the strength and durability of the enclosure. Our designer staff will work closely with you to exceed your expectations.
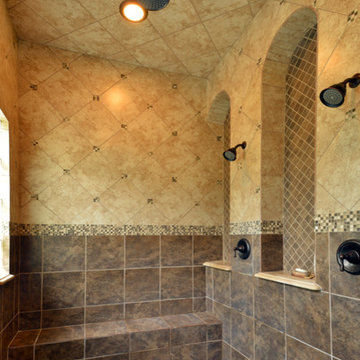
Cindy Kelleher
Idées déco pour une grande salle de bain principale méditerranéenne en bois foncé avec un lavabo posé, un placard avec porte à panneau surélevé, un plan de toilette en granite, une baignoire posée, une douche d'angle, WC séparés, un carrelage beige, un carrelage de pierre, un mur marron et un sol en travertin.
Idées déco pour une grande salle de bain principale méditerranéenne en bois foncé avec un lavabo posé, un placard avec porte à panneau surélevé, un plan de toilette en granite, une baignoire posée, une douche d'angle, WC séparés, un carrelage beige, un carrelage de pierre, un mur marron et un sol en travertin.

Our owners were looking to upgrade their master bedroom into a hotel-like oasis away from the world with a rustic "ski lodge" feel. The bathroom was gutted, we added some square footage from a closet next door and created a vaulted, spa-like bathroom space with a feature soaking tub. We connected the bedroom to the sitting space beyond to make sure both rooms were able to be used and work together. Added some beams to dress up the ceilings along with a new more modern soffit ceiling complete with an industrial style ceiling fan. The master bed will be positioned at the actual reclaimed barn-wood wall...The gas fireplace is see-through to the sitting area and ties the large space together with a warm accent. This wall is coated in a beautiful venetian plaster. Also included 2 walk-in closet spaces (being fitted with closet systems) and an exercise room.
Pros that worked on the project included: Holly Nase Interiors, S & D Renovations (who coordinated all of the construction), Agentis Kitchen & Bath, Veneshe Master Venetian Plastering, Stoves & Stuff Fireplaces
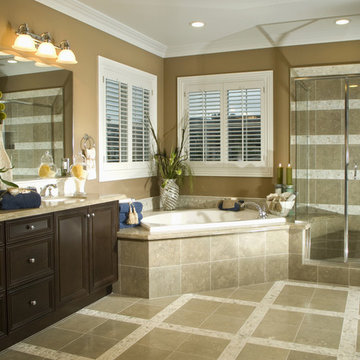
Have you been dreaming of your custom, personalized bathroom for years? Now is the time to call the Woodbridge, NJ bathroom transformation specialists. Whether you're looking to gut your space and start over, or make minor but transformative changes - Barron Home Remodeling Corporation are the experts to partner with!
We listen to our clients dreams, visions and most of all: budget. Then we get to work on drafting an amazing plan to face-lift your bathroom. No bathroom renovation or remodel is too big or small for us. From that very first meeting throughout the process and over the finish line, Barron Home Remodeling Corporation's professional staff have the experience and expertise you deserve!
Only trust a licensed, insured and bonded General Contractor for your bathroom renovation or bathroom remodel in Woodbridge, NJ. There are plenty of amateurs that you could roll the dice on, but Barron's team are the seasoned pros that will give you quality work and peace of mind.

All Cedar Log Cabin the beautiful pines of AZ
Claw foot tub
Photos by Mark Boisclair
Aménagement d'une douche en alcôve principale montagne en bois foncé de taille moyenne avec une baignoire sur pieds, du carrelage en ardoise, un sol en ardoise, une vasque, un plan de toilette en calcaire, un mur marron, un sol gris et un placard avec porte à panneau encastré.
Aménagement d'une douche en alcôve principale montagne en bois foncé de taille moyenne avec une baignoire sur pieds, du carrelage en ardoise, un sol en ardoise, une vasque, un plan de toilette en calcaire, un mur marron, un sol gris et un placard avec porte à panneau encastré.
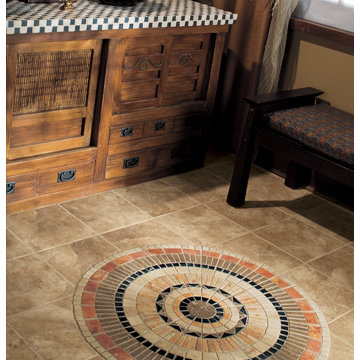
Cette photo montre une salle de bain principale sud-ouest américain en bois foncé de taille moyenne avec un placard en trompe-l'oeil, des carreaux de céramique, un mur marron, un sol en carrelage de céramique et une vasque.

Embracing the notion of commissioning artists and hiring a General Contractor in a single stroke, the new owners of this Grove Park condo hired WSM Craft to create a space to showcase their collection of contemporary folk art. The entire home is trimmed in repurposed wood from the WNC Livestock Market, which continues to become headboards, custom cabinetry, mosaic wall installations, and the mantle for the massive stone fireplace. The sliding barn door is outfitted with hand forged ironwork, and faux finish painting adorns walls, doors, and cabinetry and furnishings, creating a seamless unity between the built space and the décor.
Michael Oppenheim Photography
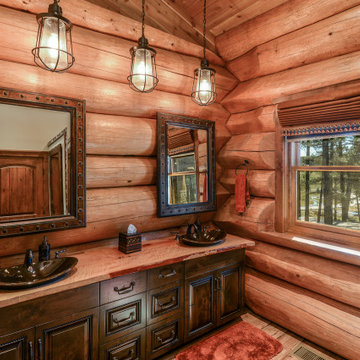
Idée de décoration pour une salle d'eau chalet en bois foncé de taille moyenne avec un placard avec porte à panneau surélevé, un mur marron, parquet clair, une vasque, un plan de toilette en bois, un sol marron et un plan de toilette rouge.
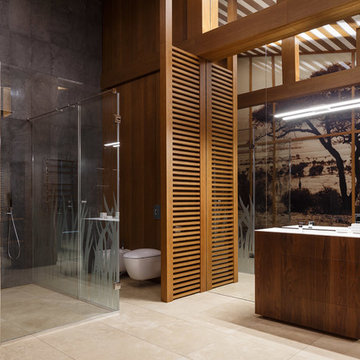
Авторы проекта: Александра Казаковцева и Мария Махонина.
Фото: Иван Сорокин.
Idées déco pour une salle d'eau contemporaine en bois foncé avec un placard à porte plane, une douche à l'italienne, un carrelage gris, un mur marron, un sol beige, une cabine de douche à porte battante et WC suspendus.
Idées déco pour une salle d'eau contemporaine en bois foncé avec un placard à porte plane, une douche à l'italienne, un carrelage gris, un mur marron, un sol beige, une cabine de douche à porte battante et WC suspendus.
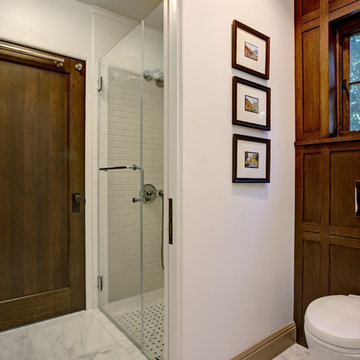
Bathroom with wall mounted toilet and oak wood paneled wall and window.
Mitch Shenker Photography
Cette photo montre une petite salle d'eau blanche et bois chic en bois foncé et bois avec un placard à porte shaker, une douche à l'italienne, WC suspendus, un carrelage blanc, un carrelage de pierre, un mur marron, un sol en marbre, un lavabo encastré, un plan de toilette en surface solide, un sol blanc et une cabine de douche à porte battante.
Cette photo montre une petite salle d'eau blanche et bois chic en bois foncé et bois avec un placard à porte shaker, une douche à l'italienne, WC suspendus, un carrelage blanc, un carrelage de pierre, un mur marron, un sol en marbre, un lavabo encastré, un plan de toilette en surface solide, un sol blanc et une cabine de douche à porte battante.
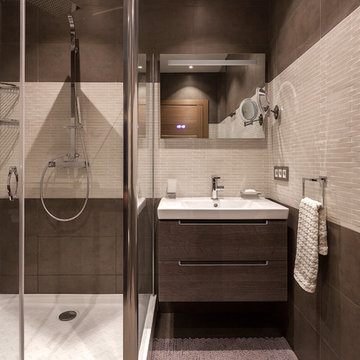
Inspiration pour une salle d'eau design en bois foncé avec un placard à porte plane, un carrelage beige, un carrelage marron, un mur marron et un lavabo suspendu.
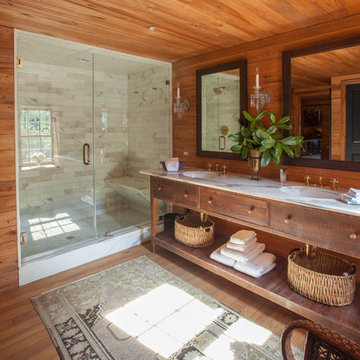
Idées déco pour une douche en alcôve principale campagne en bois foncé avec un lavabo encastré, un plan de toilette en marbre, un mur marron, un sol en bois brun et un placard sans porte.
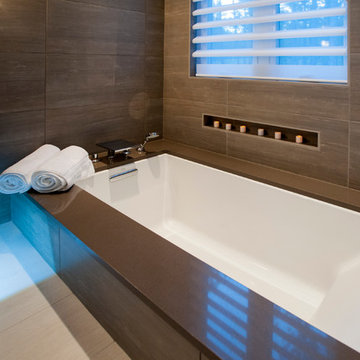
Cette photo montre une salle de bain tendance en bois foncé de taille moyenne avec un placard à porte plane, un plan de toilette en quartz modifié, une baignoire encastrée, un carrelage marron, des carreaux de porcelaine, un mur marron, un sol en carrelage de porcelaine, un sol beige et un lavabo encastré.

Inspiration pour une salle de bain principale bohème en bois foncé de taille moyenne avec un placard en trompe-l'oeil, une baignoire indépendante, une douche d'angle, un carrelage blanc, des carreaux de porcelaine, un mur marron, carreaux de ciment au sol, un lavabo encastré, un plan de toilette en quartz modifié, un sol multicolore, une cabine de douche à porte battante, un plan de toilette beige, une niche, meuble simple vasque et meuble-lavabo sur pied.
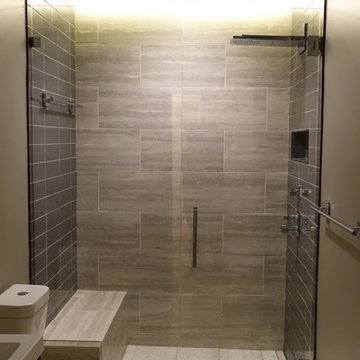
Exemple d'une petite salle d'eau moderne en bois foncé avec un placard à porte plane, un espace douche bain, WC séparés, un carrelage multicolore, des carreaux de porcelaine, un mur marron, un sol en carrelage de porcelaine, un lavabo suspendu, un plan de toilette en surface solide, un sol marron, une cabine de douche à porte battante et un plan de toilette blanc.
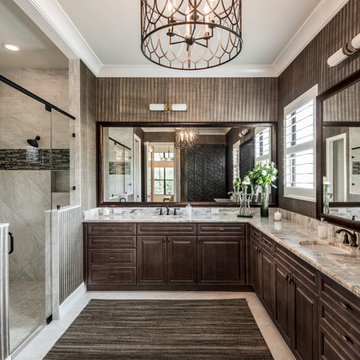
Colleen Wilson: Project Leader, Interior Designer,
ASID, NCIDQ
Photography by Amber Frederiksen
Exemple d'une douche en alcôve principale chic en bois foncé de taille moyenne avec un placard avec porte à panneau surélevé, un carrelage gris, un carrelage multicolore, des carreaux en allumettes, un lavabo encastré, une cabine de douche à porte battante, WC à poser, un mur marron, un plan de toilette en marbre et un sol beige.
Exemple d'une douche en alcôve principale chic en bois foncé de taille moyenne avec un placard avec porte à panneau surélevé, un carrelage gris, un carrelage multicolore, des carreaux en allumettes, un lavabo encastré, une cabine de douche à porte battante, WC à poser, un mur marron, un plan de toilette en marbre et un sol beige.

Sue Sotera
Matt Sotera construction
rustic master basterbath with brick floor
Shower equipped with body sprays,rain head,hand shower,
honey onyx mosaic floor,long stone bench and shelf
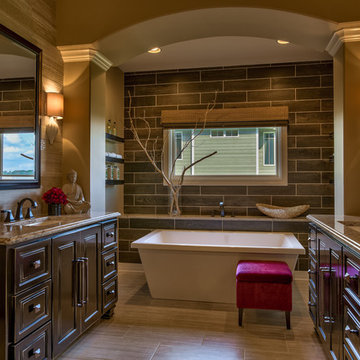
Interior Design by Shawn Falcone and Michele Hybner. Photo by Amoura Productions.
Cette photo montre une grande salle de bain principale montagne en bois foncé avec un placard avec porte à panneau surélevé, une baignoire indépendante, un carrelage marron, des carreaux de porcelaine, un mur marron, un sol en carrelage de porcelaine, un lavabo encastré, un plan de toilette en granite et un sol beige.
Cette photo montre une grande salle de bain principale montagne en bois foncé avec un placard avec porte à panneau surélevé, une baignoire indépendante, un carrelage marron, des carreaux de porcelaine, un mur marron, un sol en carrelage de porcelaine, un lavabo encastré, un plan de toilette en granite et un sol beige.
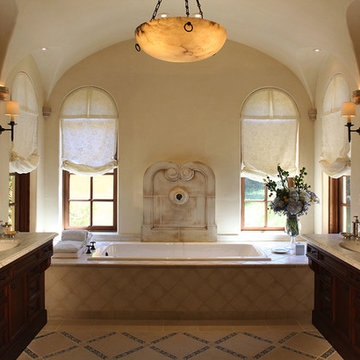
Architect: John Malick & Associates
Photography by J.D. Peterson
Exemple d'une grande salle de bain principale méditerranéenne en bois foncé avec un placard avec porte à panneau encastré, une baignoire posée, un carrelage marron, des carreaux de céramique, un mur marron, un lavabo encastré, un plan de toilette en marbre et un plan de toilette gris.
Exemple d'une grande salle de bain principale méditerranéenne en bois foncé avec un placard avec porte à panneau encastré, une baignoire posée, un carrelage marron, des carreaux de céramique, un mur marron, un lavabo encastré, un plan de toilette en marbre et un plan de toilette gris.
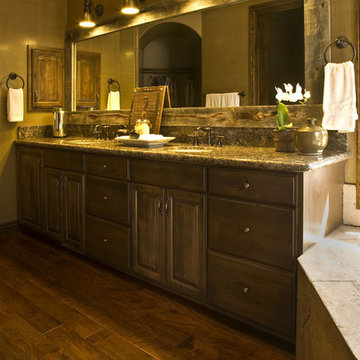
This getaway for the urban elite is a bold re-interpretation of
the classic cabin paradigm. Located atop the San Francisco
Peaks the space pays homage to the surroundings by
accenting the natural beauty with industrial influenced
pieces and finishes that offer a retrospective on western
lifestyle.
Recently completed, the design focused on furniture and
fixtures with some emphasis on lighting and bathroom
updates. The character of the space reflected the client's
renowned personality and connection with the western lifestyle.
Mixing modern interpretations of classic pieces with textured
finishes the design encapsulates the new direction of western.
Idées déco de salles de bain en bois foncé avec un mur marron
3