Idées déco de salles de bain en bois foncé avec un mur marron
Trier par :
Budget
Trier par:Populaires du jour
81 - 100 sur 3 222 photos
1 sur 3
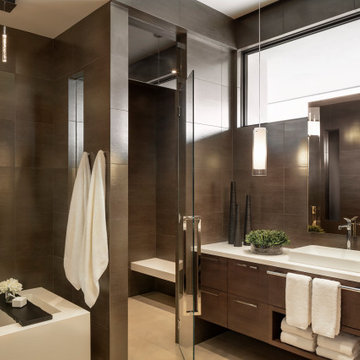
The monochromatic master bath's porcelain wall tile seamlessly blends with figured walnut millwork and is illuminated by low voltage pendant lighting. Countertops are Caesarstone in pure white.
Project Details // White Box No. 2
Architecture: Drewett Works
Builder: Argue Custom Homes
Interior Design: Ownby Design
Landscape Design (hardscape): Greey | Pickett
Landscape Design: Refined Gardens
Photographer: Jeff Zaruba
See more of this project here: https://www.drewettworks.com/white-box-no-2/
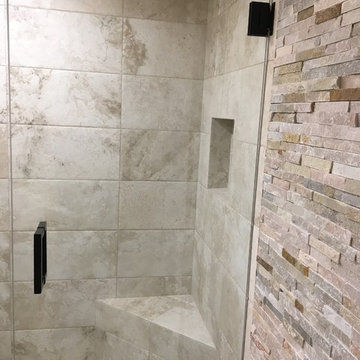
Cette image montre une salle de bain méditerranéenne en bois foncé de taille moyenne avec WC à poser, un carrelage marron, un carrelage de pierre, un mur marron, un sol en travertin, un lavabo encastré, un plan de toilette en quartz modifié, un sol marron, une cabine de douche à porte battante et un plan de toilette blanc.
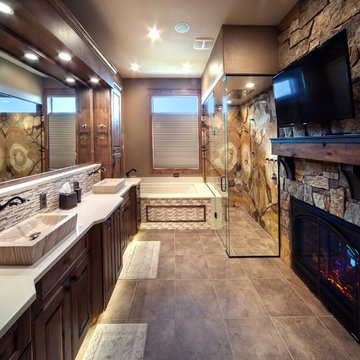
Kelly Erickson: Pierce Designer
Aménagement d'une salle de bain montagne en bois foncé avec une vasque, un placard avec porte à panneau surélevé, un plan de toilette en quartz modifié, une douche à l'italienne, un carrelage beige, des carreaux de céramique et un mur marron.
Aménagement d'une salle de bain montagne en bois foncé avec une vasque, un placard avec porte à panneau surélevé, un plan de toilette en quartz modifié, une douche à l'italienne, un carrelage beige, des carreaux de céramique et un mur marron.
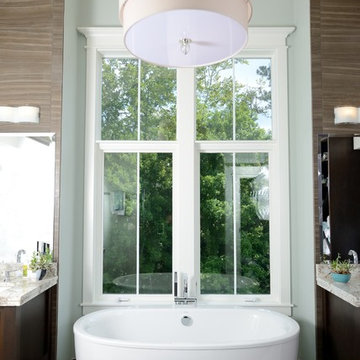
Designed and built by Terramor Homes in Raleigh, NC. In continuing the retreat feel, the goal in the master bath was to achieve a spa like feel. Inspired to incorporate the spa together with the tone of the rest of the home, the main focal element was a gorgeous free standing oval tub centered in the room under the vault of the ceiling and an 8 foot tall and 5 foot wide casement window that overlooks the river and greenway area behind the home. Directly across, the 6 foot by 6 foot full glass and glass tile was located- sharing the view out of the large windows. Flanking the tub are the adult height cabinets with large square legs and a shelf underneath, similar to the spa look that is expected. A full height cabinet pantry was added to encourage storage or rolled towels, bathing accessories and additional storage as well. The entire room was finished with a chocolate brown, 18” x 12” tile, laid in a brick pattern and continued up the walls for the consistent and clean look. Centered in the vault, a large, linen drum pendant with chrome trim drops- bringing elegance to the space. Small shelves were built at the bottom of each side of the vaulted ceiling to house the LED lighting that shines up the vaults of the ceiling, again replicating natural day light at any time of day. The final result of this master bath was exactly as we had set out to achieve- a peaceful and relaxing retreat right inside our home.
Photography: M. Eric Honeycutt
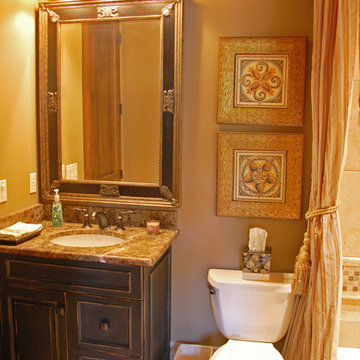
Taryn Meeks
Cette photo montre une petite salle d'eau méditerranéenne en bois foncé avec un lavabo encastré, une baignoire posée, un combiné douche/baignoire, WC séparés, un placard en trompe-l'oeil, un plan de toilette en granite, un carrelage beige, des carreaux de céramique, un mur marron et un sol en carrelage de céramique.
Cette photo montre une petite salle d'eau méditerranéenne en bois foncé avec un lavabo encastré, une baignoire posée, un combiné douche/baignoire, WC séparés, un placard en trompe-l'oeil, un plan de toilette en granite, un carrelage beige, des carreaux de céramique, un mur marron et un sol en carrelage de céramique.
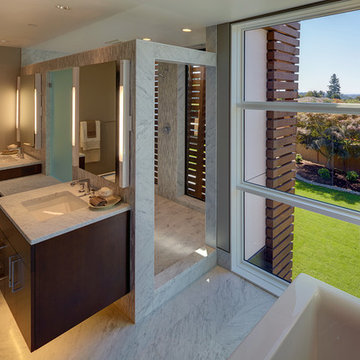
Idées déco pour une grande salle de bain principale contemporaine en bois foncé avec un placard à porte plane, une douche ouverte, un mur marron, un sol en marbre, un lavabo encastré, un plan de toilette en marbre, un sol gris et aucune cabine.
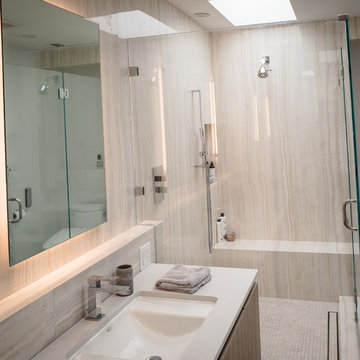
Aménagement d'une salle de bain principale moderne en bois foncé de taille moyenne avec un placard à porte plane, une baignoire encastrée, une douche à l'italienne, WC suspendus, un carrelage marron, du carrelage en marbre, un mur marron, un sol en marbre, une vasque, un plan de toilette en quartz modifié, un sol blanc, aucune cabine et un plan de toilette blanc.
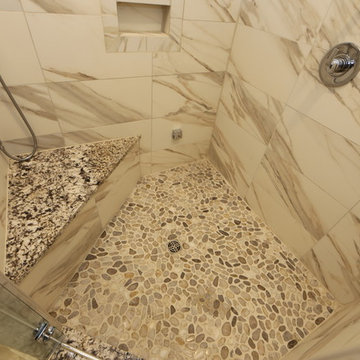
Master Bathroom that revolves around the steam shower in the center.
Idée de décoration pour une grande salle de bain principale craftsman en bois foncé avec un placard à porte plane, une douche d'angle, WC séparés, un mur marron, un sol en carrelage de porcelaine, un lavabo encastré, un plan de toilette en granite, un sol beige et une cabine de douche à porte battante.
Idée de décoration pour une grande salle de bain principale craftsman en bois foncé avec un placard à porte plane, une douche d'angle, WC séparés, un mur marron, un sol en carrelage de porcelaine, un lavabo encastré, un plan de toilette en granite, un sol beige et une cabine de douche à porte battante.
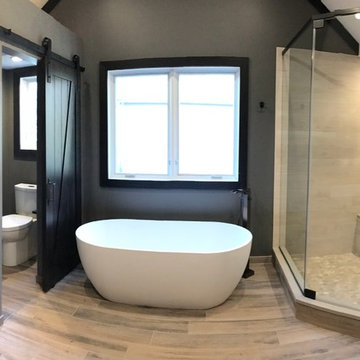
Our owners were looking to upgrade their master bedroom into a hotel-like oasis away from the world with a rustic "ski lodge" feel. The bathroom was gutted, we added some square footage from a closet next door and created a vaulted, spa-like bathroom space with a feature soaking tub. We connected the bedroom to the sitting space beyond to make sure both rooms were able to be used and work together. Added some beams to dress up the ceilings along with a new more modern soffit ceiling complete with an industrial style ceiling fan. The master bed will be positioned at the actual reclaimed barn-wood wall...The gas fireplace is see-through to the sitting area and ties the large space together with a warm accent. This wall is coated in a beautiful venetian plaster. Also included 2 walk-in closet spaces (being fitted with closet systems) and an exercise room.
Pros that worked on the project included: Holly Nase Interiors, S & D Renovations (who coordinated all of the construction), Agentis Kitchen & Bath, Veneshe Master Venetian Plastering, Stoves & Stuff Fireplaces
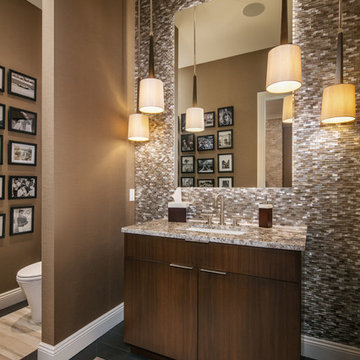
Réalisation d'une salle de bain tradition en bois foncé de taille moyenne avec un mur marron, un sol en carrelage de porcelaine, un lavabo encastré, un sol beige, une cabine de douche à porte battante, des carreaux de porcelaine, un placard à porte plane, un carrelage beige et un plan de toilette en granite.
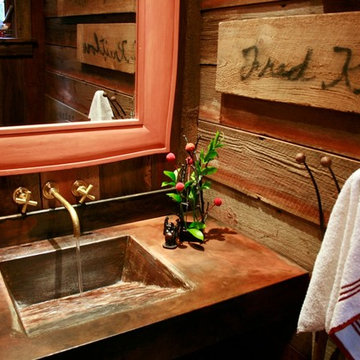
Idée de décoration pour une salle d'eau chalet en bois foncé de taille moyenne avec un lavabo intégré, un placard avec porte à panneau encastré, un plan de toilette en cuivre, WC séparés et un mur marron.
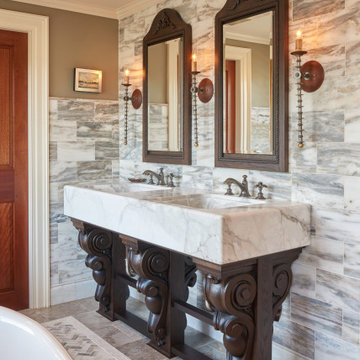
Exemple d'une grande salle de bain principale en bois foncé avec un placard en trompe-l'oeil, une baignoire sur pieds, une douche d'angle, WC à poser, un carrelage multicolore, du carrelage en marbre, un mur marron, un sol en marbre, un lavabo intégré, un plan de toilette en marbre, un sol multicolore, une cabine de douche à porte battante, un plan de toilette blanc, des toilettes cachées, meuble double vasque et meuble-lavabo encastré.
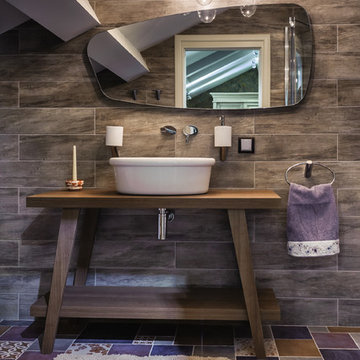
Idées déco pour une petite salle de bain éclectique en bois foncé avec un placard sans porte, un carrelage multicolore, un mur marron, une vasque, un plan de toilette en bois et un sol multicolore.
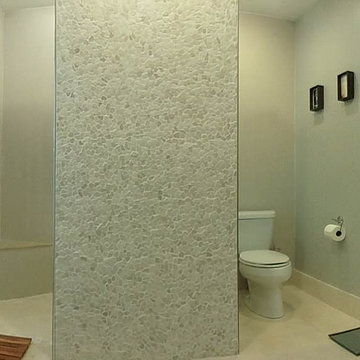
Idée de décoration pour une salle d'eau design en bois foncé de taille moyenne avec un placard à porte plane, une douche d'angle, WC séparés, un carrelage beige, des carreaux de porcelaine, un mur marron, un sol en carrelage de porcelaine, un lavabo suspendu et un plan de toilette en surface solide.
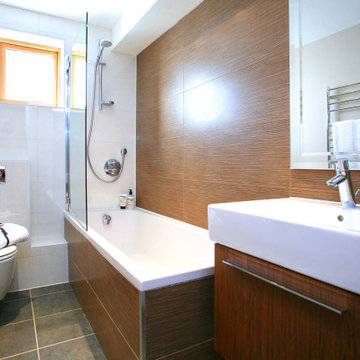
Idées déco pour une petite salle de bain principale contemporaine en bois foncé avec un placard à porte plane, une baignoire posée, un combiné douche/baignoire, WC suspendus, un carrelage marron, des carreaux de béton, un mur marron, un sol en carrelage de céramique, un lavabo suspendu, un sol gris, une cabine de douche à porte battante, meuble simple vasque et meuble-lavabo encastré.
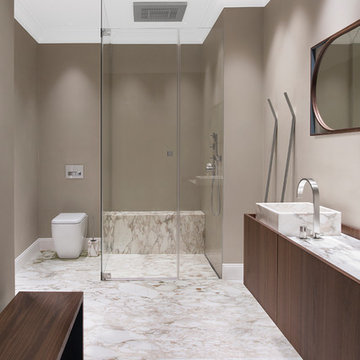
All rights reserved by Le Courtier
Cette image montre une grande salle d'eau traditionnelle en bois foncé avec un placard à porte plane, une douche à l'italienne, un sol en marbre, un plan de toilette en marbre, WC séparés, un mur marron, une vasque, un sol blanc, une cabine de douche à porte battante et un plan de toilette blanc.
Cette image montre une grande salle d'eau traditionnelle en bois foncé avec un placard à porte plane, une douche à l'italienne, un sol en marbre, un plan de toilette en marbre, WC séparés, un mur marron, une vasque, un sol blanc, une cabine de douche à porte battante et un plan de toilette blanc.
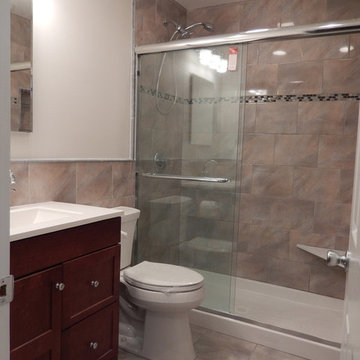
Exemple d'une petite salle de bain en bois foncé avec un lavabo intégré, un placard à porte plane, un plan de toilette en quartz modifié, WC séparés, un carrelage marron, des carreaux de céramique, un mur marron et un sol en carrelage de céramique.
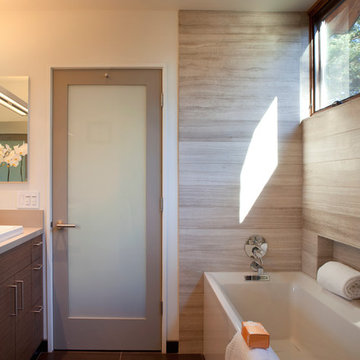
Master bath has high windows above limestone walls that borrow light from the adjacent backyard. Subtle gray tones combine with the teak cabinet wood for a warm feeling. Duravit tub and vessel sinks work well with the Hansgrohe faucets and Artemide lights.
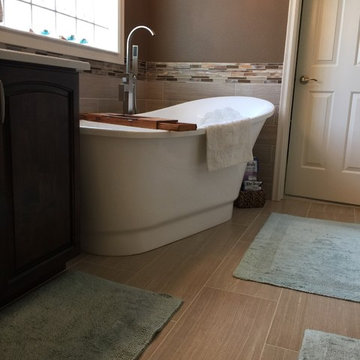
Master Bathroom freestanding tub
Réalisation d'une petite douche en alcôve principale craftsman en bois foncé avec un placard avec porte à panneau surélevé, une baignoire indépendante, WC séparés, un carrelage beige, des carreaux de céramique, un mur marron, un sol en carrelage de céramique, un lavabo posé, un plan de toilette en quartz, un sol beige, une cabine de douche à porte battante et un plan de toilette blanc.
Réalisation d'une petite douche en alcôve principale craftsman en bois foncé avec un placard avec porte à panneau surélevé, une baignoire indépendante, WC séparés, un carrelage beige, des carreaux de céramique, un mur marron, un sol en carrelage de céramique, un lavabo posé, un plan de toilette en quartz, un sol beige, une cabine de douche à porte battante et un plan de toilette blanc.
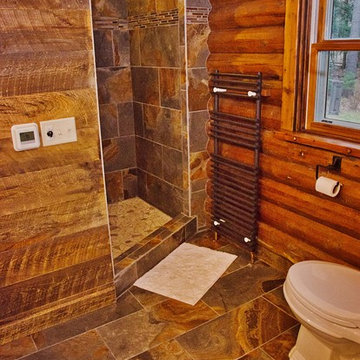
Can you believe this is the same bathroom? From blah to WOW with this complete, custom, luxury bathroom renovation. Just wait until you see how each color and design compliments the next.
Idées déco de salles de bain en bois foncé avec un mur marron
5