Idées déco de salles de bain en bois foncé avec un mur rose
Trier par :
Budget
Trier par:Populaires du jour
61 - 80 sur 303 photos
1 sur 3
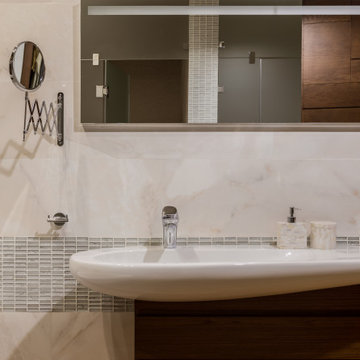
Idée de décoration pour une grande salle de bain principale design en bois foncé avec un placard avec porte à panneau surélevé, une baignoire indépendante, un espace douche bain, WC suspendus, un carrelage rose, du carrelage en marbre, un mur rose, un sol en bois brun, un lavabo suspendu, un sol vert, une cabine de douche à porte battante et un plan de toilette blanc.
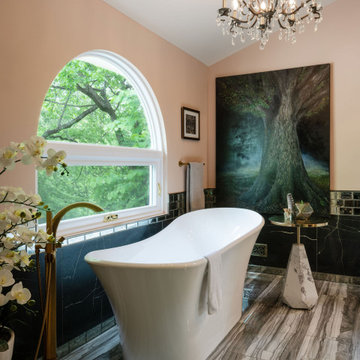
I love this bathroom! My dear friend and client is an amazing artist herself.Her oil painting looks amazing in the space and further invites the outdoors in. The mix between glamorous style and an eccentric artistic flare makes this bathroom an experience to be in!
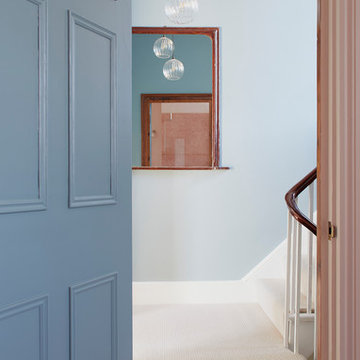
The client wanted to create a calm and timeless space for their guest bathroom. In conversation with them it soon became apparent that they loved the glamorous luxury of old school ‘powder rooms’, but wanted to avoid it being too overly feminine.
PHOTOGRAPHY BY CARMEL KING
www.studiomilne.co.uk
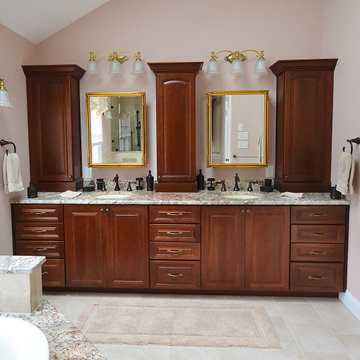
Ornate Downingtown, PA Master Bath remodel. Our design team moved and redesigned everything! Classic Cherry Cabinetry by Echelon in the Langdon door with mocha finish was chosen for the generous, new double vanity and tub skirt. Storage is not an issue with this vanity design. A large neo angle shower and attached tub deck with tiled walls and granite capped surfaces looks stunning. Using a clear frameless glass shower surround always lets in alot of natural light into the shower. The new shower half walls still give it a private feel. Natural toned tile with subtle accents adds to the classic styling.
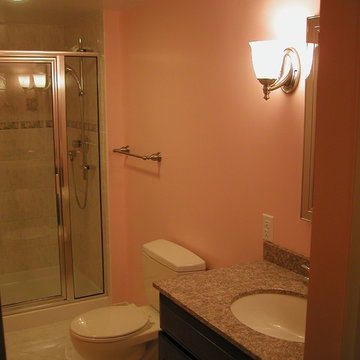
Idées déco pour une petite salle de bain contemporaine en bois foncé avec un lavabo posé, un placard avec porte à panneau surélevé, un plan de toilette en granite, WC séparés, un carrelage blanc, des carreaux de céramique, un mur rose et un sol en carrelage de porcelaine.
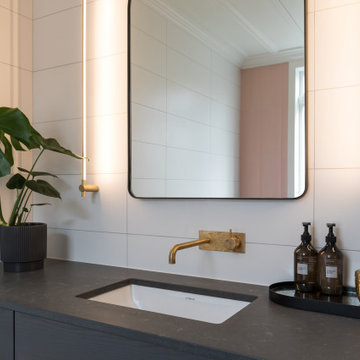
Cette photo montre une petite salle de bain tendance en bois foncé pour enfant avec un placard en trompe-l'oeil, une baignoire indépendante, un espace douche bain, WC suspendus, un carrelage rose, des carreaux de céramique, un mur rose, carreaux de ciment au sol, un lavabo encastré, un plan de toilette en quartz modifié, un sol multicolore, une cabine de douche à porte battante, un plan de toilette gris, une niche, meuble simple vasque, meuble-lavabo suspendu, poutres apparentes et boiseries.
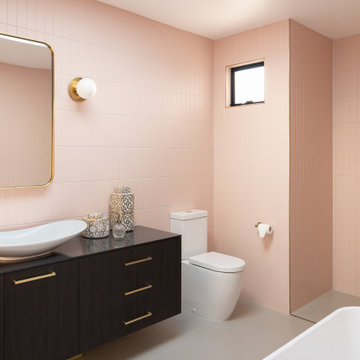
Idée de décoration pour une salle d'eau minimaliste en bois foncé de taille moyenne avec un placard en trompe-l'oeil, une baignoire indépendante, une douche ouverte, WC à poser, un carrelage rose, des carreaux en allumettes, un mur rose, un sol en carrelage de céramique, une vasque, un plan de toilette en stratifié, un sol gris, aucune cabine, un plan de toilette noir, meuble simple vasque et meuble-lavabo suspendu.
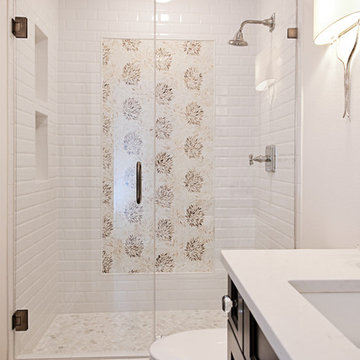
What once was a 1980's time capsule, is now beautiful lakefront living with a glam vibe. A complete renovation including the kitchen, all three bathrooms and adding a custom bar room. However, we didn't stop there! Custom designed interiors throughout the entire home, makes this residence a comfortable and chic place to live.
Finding inspiration from their lake view, we incorporated that element throughout the home. A tasteful white and blue palette mixed with metals and lovely textures. Bold geometrics paired subtle feminine curves, all while keeping durability and everyday living in mind.
Native House Photography
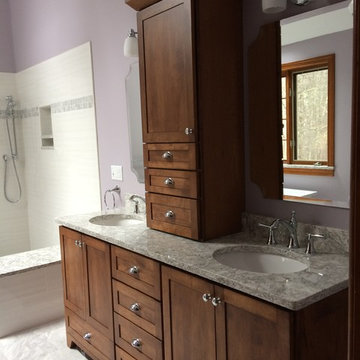
Inspiration pour une grande salle de bain principale traditionnelle en bois foncé avec un placard à porte shaker, une douche d'angle, un carrelage blanc, un carrelage métro, un mur rose, un sol en carrelage de céramique, un lavabo encastré, un plan de toilette en granite, une baignoire indépendante et WC séparés.
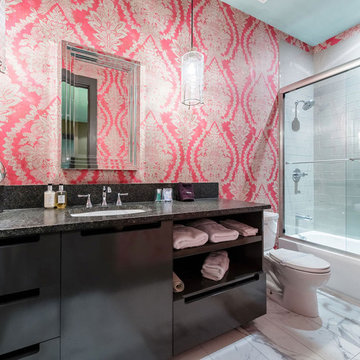
Urban Loft - 3rd Full Bathroom
Inspiration pour une salle de bain principale design en bois foncé de taille moyenne avec un placard à porte plane, une baignoire en alcôve, un plan de toilette en granite, un sol en marbre, un combiné douche/baignoire, WC séparés, un carrelage blanc, un carrelage métro, un mur rose, un lavabo encastré et une cabine de douche à porte coulissante.
Inspiration pour une salle de bain principale design en bois foncé de taille moyenne avec un placard à porte plane, une baignoire en alcôve, un plan de toilette en granite, un sol en marbre, un combiné douche/baignoire, WC séparés, un carrelage blanc, un carrelage métro, un mur rose, un lavabo encastré et une cabine de douche à porte coulissante.
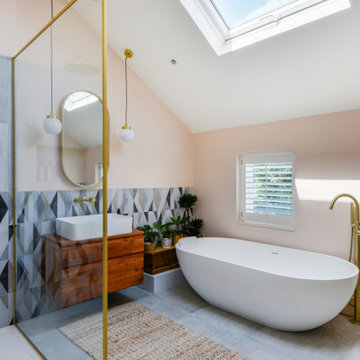
Aménagement d'une salle de bain principale en bois foncé de taille moyenne avec un placard à porte plane, une douche ouverte, WC suspendus, un carrelage gris, des carreaux de céramique, un mur rose, un sol en carrelage de céramique, une vasque, un plan de toilette en bois, un sol gris, aucune cabine, un plan de toilette marron, meuble simple vasque et meuble-lavabo sur pied.
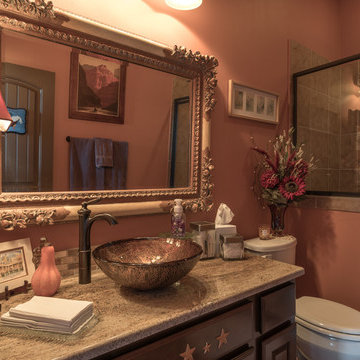
Idée de décoration pour une salle de bain sud-ouest américain en bois foncé de taille moyenne avec un placard avec porte à panneau surélevé, WC séparés, un carrelage gris, des carreaux de céramique, un mur rose, une vasque et un plan de toilette en granite.
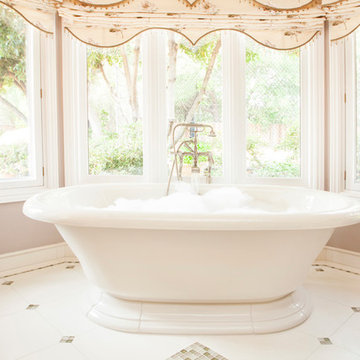
Master suite
Cette photo montre une grande salle de bain principale chic en bois foncé avec un placard à porte affleurante, une baignoire indépendante, une douche ouverte, WC à poser, un carrelage blanc, un carrelage de pierre, un mur rose, un sol en travertin, un lavabo encastré, un plan de toilette en marbre et un sol beige.
Cette photo montre une grande salle de bain principale chic en bois foncé avec un placard à porte affleurante, une baignoire indépendante, une douche ouverte, WC à poser, un carrelage blanc, un carrelage de pierre, un mur rose, un sol en travertin, un lavabo encastré, un plan de toilette en marbre et un sol beige.
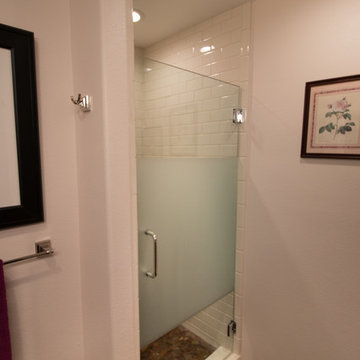
StarMark Lyptus cabinetry with java stain, Silestone Lusso quartz with flat polish edge, Kohler Archer sink in white with Devonshire faucet in chrome, vinyl plank flooring.
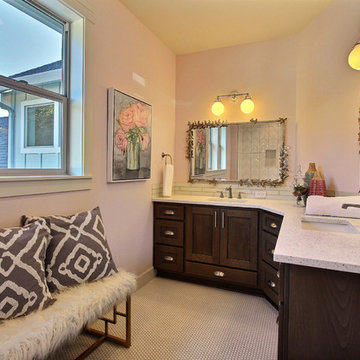
Paint by Sherwin Williams
Body Color - City Loft - SW 7631
Trim Color - Custom Color - SW 8975/3535
Master Suite & Guest Bath - Site White - SW 7070
Girls' Rooms & Bath - White Beet - SW 6287
Exposed Beams & Banister Stain - Banister Beige - SW 3128-B
Wall & Floor Tile by Macadam Floor & Design
Counter Backsplash by Bedrosians Tile & Stone
Backsplash Product Verve Cloud Nine
Shower Niche & Bathroom Floor Tile by Florida Tile
Shower Niche & Bathroom Floor Product MosaicArt Epic in Glossy White Penny Round
Shower Wall Tile by Emser Tile
Shower Wall Product Vertigo in White Chevron
Windows by Milgard Windows & Doors
Window Product Style Line® Series
Window Supplier Troyco - Window & Door
Window Treatments by Budget Blinds
Lighting by Destination Lighting
Fixtures by Crystorama Lighting
Interior Design by Tiffany Home Design
Custom Cabinetry & Storage by Northwood Cabinets
Customized & Built by Cascade West Development
Photography by ExposioHDR Portland
Original Plans by Alan Mascord Design Associates
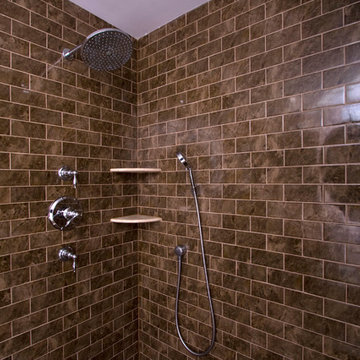
Project designed and developed by the Design Build Pros. Project managed and built by Innovative Remodeling Systems.
Exemple d'une salle d'eau chic en bois foncé de taille moyenne avec un placard avec porte à panneau surélevé, une douche ouverte, WC à poser, un carrelage marron, un carrelage métro, un mur rose, un lavabo encastré et un plan de toilette en marbre.
Exemple d'une salle d'eau chic en bois foncé de taille moyenne avec un placard avec porte à panneau surélevé, une douche ouverte, WC à poser, un carrelage marron, un carrelage métro, un mur rose, un lavabo encastré et un plan de toilette en marbre.
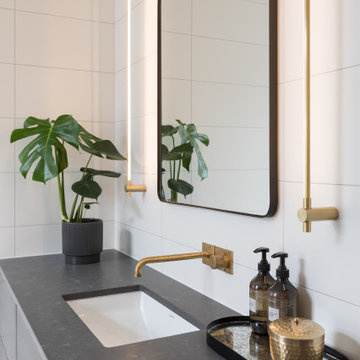
Exemple d'une petite salle de bain tendance en bois foncé pour enfant avec un placard en trompe-l'oeil, une baignoire indépendante, un espace douche bain, WC suspendus, un carrelage rose, des carreaux de céramique, un mur rose, carreaux de ciment au sol, un lavabo encastré, un plan de toilette en quartz modifié, un sol multicolore, une cabine de douche à porte battante, un plan de toilette gris, une niche, meuble simple vasque, meuble-lavabo suspendu, poutres apparentes et boiseries.
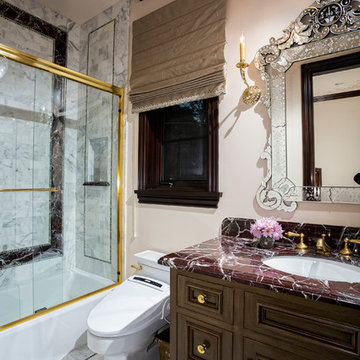
Custom built window coverings. / Builder: Mur-Sol / Photo: David Guettler
Idée de décoration pour une salle d'eau tradition en bois foncé de taille moyenne avec un lavabo encastré, un placard avec porte à panneau encastré, un plan de toilette en marbre, un combiné douche/baignoire, WC à poser, un carrelage blanc, un mur rose et un sol en marbre.
Idée de décoration pour une salle d'eau tradition en bois foncé de taille moyenne avec un lavabo encastré, un placard avec porte à panneau encastré, un plan de toilette en marbre, un combiné douche/baignoire, WC à poser, un carrelage blanc, un mur rose et un sol en marbre.
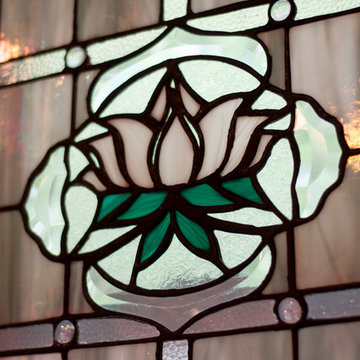
Designer: Terri Sears
Photography: Melissa Mills
Cette image montre une salle de bain principale victorienne en bois foncé de taille moyenne avec un lavabo encastré, un placard à porte shaker, un plan de toilette en granite, une baignoire indépendante, une douche d'angle, WC séparés, un carrelage blanc, un carrelage métro, un mur rose, un sol en carrelage de porcelaine, un sol marron, une cabine de douche à porte battante et un plan de toilette multicolore.
Cette image montre une salle de bain principale victorienne en bois foncé de taille moyenne avec un lavabo encastré, un placard à porte shaker, un plan de toilette en granite, une baignoire indépendante, une douche d'angle, WC séparés, un carrelage blanc, un carrelage métro, un mur rose, un sol en carrelage de porcelaine, un sol marron, une cabine de douche à porte battante et un plan de toilette multicolore.
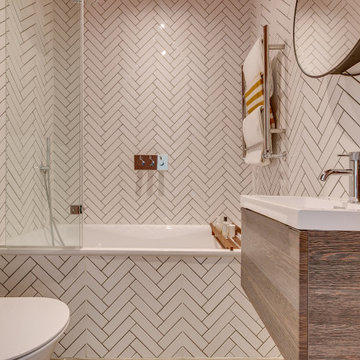
The lower ground floor flat was lacking natural light and had an elevated terrace at the back that was never used. We excavated the existing terrace in order to open up the facade to bring natural light in to support circadian rhythm and create a connection outside-inside. The new terrace is now used as space for working out, dining, playing and relaxing. It is the heart of the home and it is becoming greener and greener.
We changed the internal layout to maximise the spaces and we used natural wooden floor and green joinery that reminds of the plants of terrace.
Idées déco de salles de bain en bois foncé avec un mur rose
4