Idées déco de salles de bain en bois foncé avec un mur rose
Trier par:Populaires du jour
81 - 100 sur 303 photos
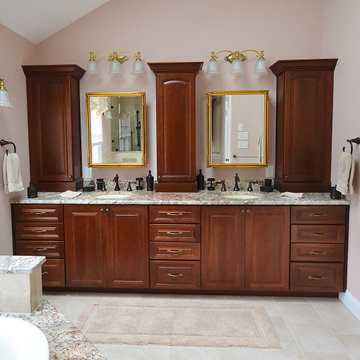
Ornate Downingtown, PA Master Bath remodel. Our design team moved and redesigned everything! Classic Cherry Cabinetry by Echelon in the Langdon door with mocha finish was chosen for the generous, new double vanity and tub skirt. Storage is not an issue with this vanity design. A large neo angle shower and attached tub deck with tiled walls and granite capped surfaces looks stunning. Using a clear frameless glass shower surround always lets in alot of natural light into the shower. The new shower half walls still give it a private feel. Natural toned tile with subtle accents adds to the classic styling.
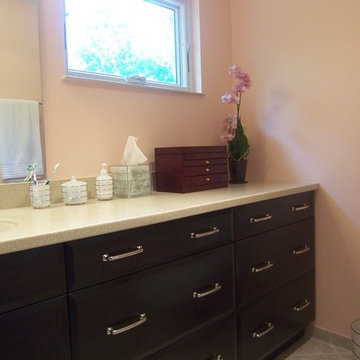
Idée de décoration pour une douche en alcôve principale tradition en bois foncé de taille moyenne avec un placard en trompe-l'oeil, un carrelage marron, un carrelage de pierre, un mur rose et un lavabo encastré.
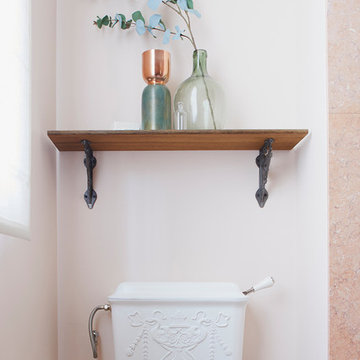
The client wanted to create a calm and timeless space for their guest bathroom. In conversation with them it soon became apparent that they loved the glamorous luxury of old school ‘powder rooms’, but wanted to avoid it being too overly feminine.
PHOTOGRAPHY BY CARMEL KING
www.studiomilne.co.uk
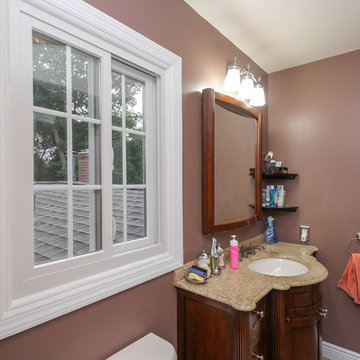
Réalisation d'une salle d'eau tradition en bois foncé de taille moyenne avec un mur rose, un lavabo encastré et un plan de toilette en granite.
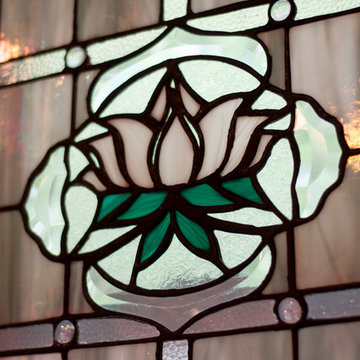
Designer: Terri Sears
Photography: Melissa Mills
Cette image montre une salle de bain principale victorienne en bois foncé de taille moyenne avec un lavabo encastré, un placard à porte shaker, un plan de toilette en granite, une baignoire indépendante, une douche d'angle, WC séparés, un carrelage blanc, un carrelage métro, un mur rose, un sol en carrelage de porcelaine, un sol marron, une cabine de douche à porte battante et un plan de toilette multicolore.
Cette image montre une salle de bain principale victorienne en bois foncé de taille moyenne avec un lavabo encastré, un placard à porte shaker, un plan de toilette en granite, une baignoire indépendante, une douche d'angle, WC séparés, un carrelage blanc, un carrelage métro, un mur rose, un sol en carrelage de porcelaine, un sol marron, une cabine de douche à porte battante et un plan de toilette multicolore.
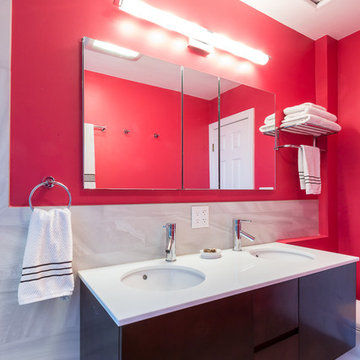
Sometimes, all a space needs is a face-lift to effect a transformation; such was the case for this project. This complete bathroom renovation was all about adding color and panache to the existing space. The layout remained much the same, but the finishing touches made all the difference.
Our team installed sleek, high-quality modern fixtures, including the faucets, toilet and the light fixture. We also employed space-saving strategies at the owner’s request. For example, the wall-mounted, low-profile vanity and glass splashguard (in lieu of a full door) lend a feeling of expansiveness and ease to the bathroom.
Want to revitalize and refresh a space in your home? Contact the Houseplay team today!
Photo Credit: Anne Ruthmann Photography
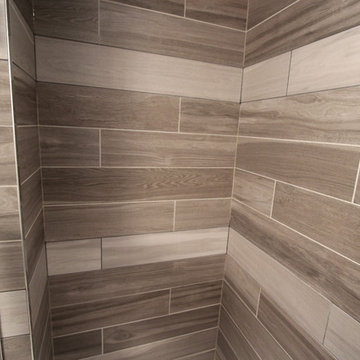
Idée de décoration pour une douche en alcôve principale tradition en bois foncé de taille moyenne avec un placard à porte shaker, WC à poser, un mur rose, un lavabo encastré, un plan de toilette en quartz et parquet clair.
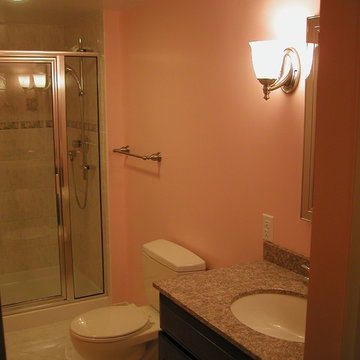
Idées déco pour une petite salle de bain contemporaine en bois foncé avec un lavabo posé, un placard avec porte à panneau surélevé, un plan de toilette en granite, WC séparés, un carrelage blanc, des carreaux de céramique, un mur rose et un sol en carrelage de porcelaine.
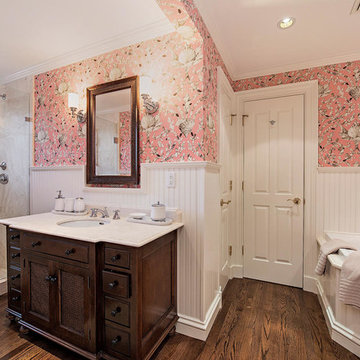
Cette image montre une grande douche en alcôve principale traditionnelle en bois foncé avec un placard en trompe-l'oeil, WC séparés, un carrelage beige, un carrelage de pierre, un mur rose, parquet foncé, un lavabo encastré et un plan de toilette en quartz.
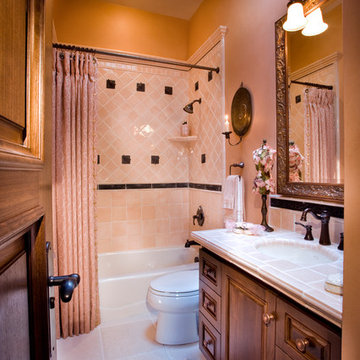
Peter Malinowski / InSite Architectural Photography
Exemple d'une salle de bain chic en bois foncé de taille moyenne avec un placard avec porte à panneau surélevé, une baignoire en alcôve, un combiné douche/baignoire, WC séparés, un carrelage rose, des carreaux de céramique, un mur rose, un sol en calcaire, un lavabo encastré et un plan de toilette en carrelage.
Exemple d'une salle de bain chic en bois foncé de taille moyenne avec un placard avec porte à panneau surélevé, une baignoire en alcôve, un combiné douche/baignoire, WC séparés, un carrelage rose, des carreaux de céramique, un mur rose, un sol en calcaire, un lavabo encastré et un plan de toilette en carrelage.
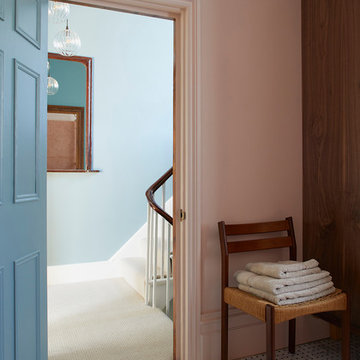
The client wanted to create a calm and timeless space for their guest bathroom. In conversation with them it soon became apparent that they loved the glamorous luxury of old school ‘powder rooms’, but wanted to avoid it being too overly feminine.
PHOTOGRAPHY BY CARMEL KING
www.studiomilne.co.uk
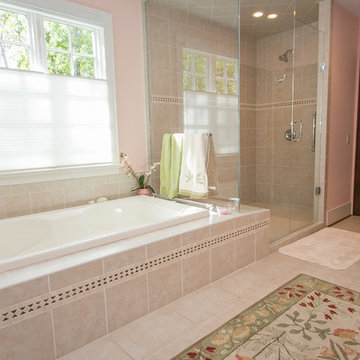
Idée de décoration pour une salle de bain principale tradition en bois foncé de taille moyenne avec un placard avec porte à panneau surélevé, une baignoire posée, une douche d'angle, un carrelage beige, des carreaux de céramique, un mur rose, carreaux de ciment au sol, un lavabo encastré, un plan de toilette en granite, un sol beige et une cabine de douche à porte battante.
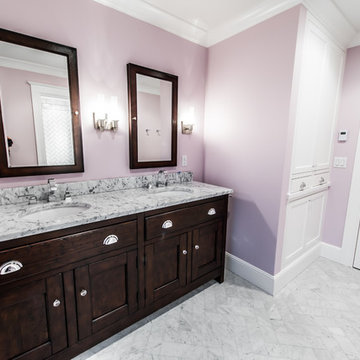
This bathroom used White Carrara marble with two under mount sinks.
Réalisation d'une salle de bain principale tradition en bois foncé de taille moyenne avec un placard avec porte à panneau surélevé, une baignoire d'angle, une douche ouverte, WC à poser, un carrelage noir et blanc, du carrelage en marbre, un mur rose, un sol en marbre, un lavabo posé, un plan de toilette en marbre et aucune cabine.
Réalisation d'une salle de bain principale tradition en bois foncé de taille moyenne avec un placard avec porte à panneau surélevé, une baignoire d'angle, une douche ouverte, WC à poser, un carrelage noir et blanc, du carrelage en marbre, un mur rose, un sol en marbre, un lavabo posé, un plan de toilette en marbre et aucune cabine.
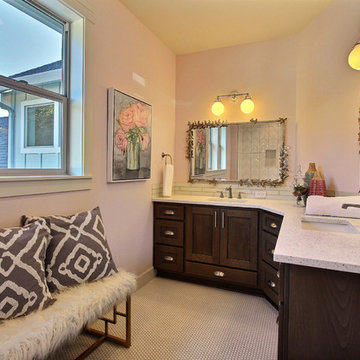
Paint by Sherwin Williams
Body Color - City Loft - SW 7631
Trim Color - Custom Color - SW 8975/3535
Master Suite & Guest Bath - Site White - SW 7070
Girls' Rooms & Bath - White Beet - SW 6287
Exposed Beams & Banister Stain - Banister Beige - SW 3128-B
Wall & Floor Tile by Macadam Floor & Design
Counter Backsplash by Bedrosians Tile & Stone
Backsplash Product Verve Cloud Nine
Shower Niche & Bathroom Floor Tile by Florida Tile
Shower Niche & Bathroom Floor Product MosaicArt Epic in Glossy White Penny Round
Shower Wall Tile by Emser Tile
Shower Wall Product Vertigo in White Chevron
Windows by Milgard Windows & Doors
Window Product Style Line® Series
Window Supplier Troyco - Window & Door
Window Treatments by Budget Blinds
Lighting by Destination Lighting
Fixtures by Crystorama Lighting
Interior Design by Tiffany Home Design
Custom Cabinetry & Storage by Northwood Cabinets
Customized & Built by Cascade West Development
Photography by ExposioHDR Portland
Original Plans by Alan Mascord Design Associates
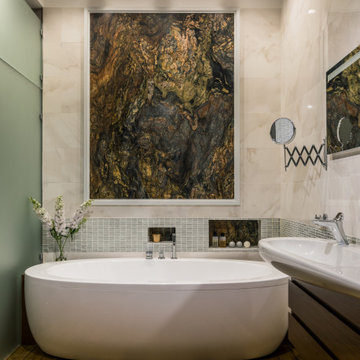
Cette photo montre une grande salle de bain principale tendance en bois foncé avec un placard avec porte à panneau surélevé, une baignoire indépendante, un espace douche bain, WC suspendus, un carrelage rose, du carrelage en marbre, un mur rose, un sol en bois brun, un lavabo suspendu, un sol vert, une cabine de douche à porte battante et un plan de toilette blanc.
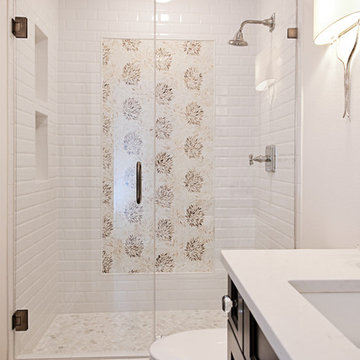
What once was a 1980's time capsule, is now beautiful lakefront living with a glam vibe. A complete renovation including the kitchen, all three bathrooms and adding a custom bar room. However, we didn't stop there! Custom designed interiors throughout the entire home, makes this residence a comfortable and chic place to live.
Finding inspiration from their lake view, we incorporated that element throughout the home. A tasteful white and blue palette mixed with metals and lovely textures. Bold geometrics paired subtle feminine curves, all while keeping durability and everyday living in mind.
Native House Photography
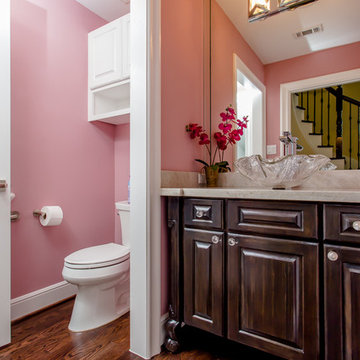
Idées déco pour une salle d'eau méditerranéenne en bois foncé de taille moyenne avec WC à poser, un mur rose, un sol en bois brun, un placard avec porte à panneau surélevé, une vasque et un sol marron.
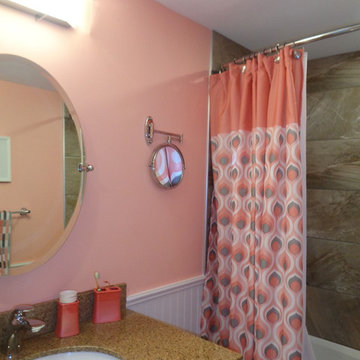
Aménagement d'une salle de bain classique en bois foncé de taille moyenne avec un combiné douche/baignoire, un mur rose, un lavabo encastré, un plan de toilette en granite et un placard avec porte à panneau surélevé.
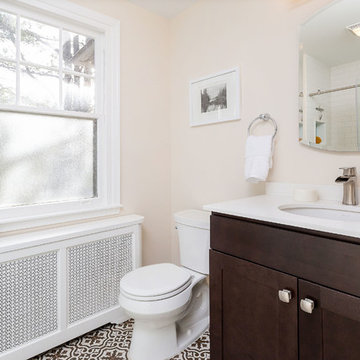
Inspiration pour une petite salle d'eau design en bois foncé avec un placard à porte shaker, WC séparés, un mur rose, carreaux de ciment au sol, un lavabo encastré, un plan de toilette en quartz modifié, un sol multicolore et un plan de toilette blanc.
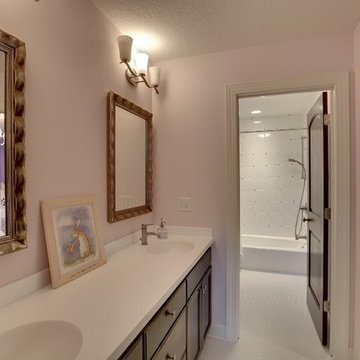
Idées déco pour une grande douche en alcôve classique en bois foncé pour enfant avec un lavabo encastré, un placard à porte shaker, un plan de toilette en surface solide, WC séparés, un sol en carrelage de céramique, une baignoire d'angle, un carrelage blanc, des carreaux de céramique et un mur rose.
Idées déco de salles de bain en bois foncé avec un mur rose
5