Idées déco de salles de bain en bois foncé avec un plan de toilette en calcaire
Trier par :
Budget
Trier par:Populaires du jour
141 - 160 sur 1 393 photos
1 sur 3
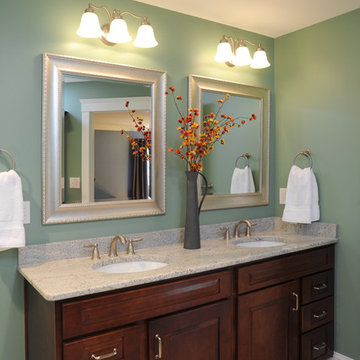
A mother and father of three children, these hard-working parents expressed their remodeling objectives:
•A clearly-defined master suite consisting of bathroom, walk-in closet and bedroom.
•The bathroom should be large enough for an additional shower, a tub, two sinks instead of one, and storage for towels and paper items.
•Their dream feature for the walk-in closet was an island to use as a place for shoe
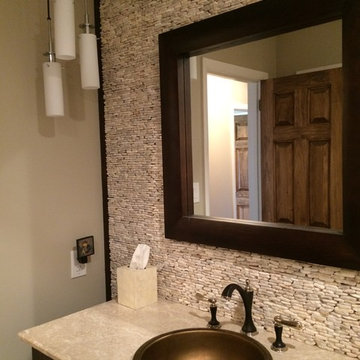
A stacked pebble powder room adds for the perfect accent wall!
Cette image montre une salle de bain design en bois foncé avec un lavabo posé, un plan de toilette en calcaire, un carrelage de pierre, un carrelage beige, un mur beige, un plan de toilette beige et meuble simple vasque.
Cette image montre une salle de bain design en bois foncé avec un lavabo posé, un plan de toilette en calcaire, un carrelage de pierre, un carrelage beige, un mur beige, un plan de toilette beige et meuble simple vasque.
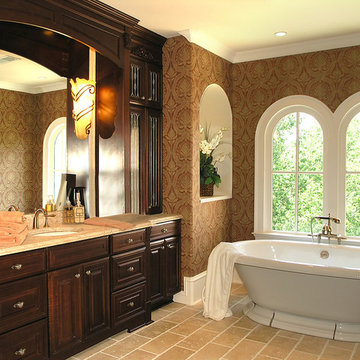
Cette photo montre une grande salle de bain principale chic en bois foncé avec un placard avec porte à panneau surélevé, une baignoire indépendante, un mur multicolore, un sol en calcaire, un lavabo encastré, un plan de toilette en calcaire et un sol beige.
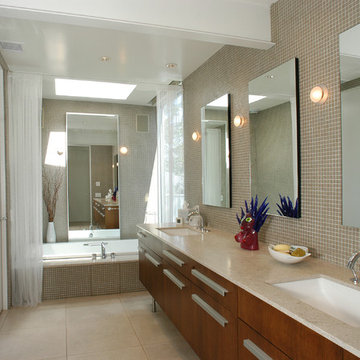
Master Bathroom
Idées déco pour une grande salle de bain principale rétro en bois foncé avec un lavabo encastré, un placard à porte plane, un plan de toilette en calcaire, une baignoire posée, WC à poser, un carrelage beige, un mur beige, un sol en calcaire, une douche double et un carrelage en pâte de verre.
Idées déco pour une grande salle de bain principale rétro en bois foncé avec un lavabo encastré, un placard à porte plane, un plan de toilette en calcaire, une baignoire posée, WC à poser, un carrelage beige, un mur beige, un sol en calcaire, une douche double et un carrelage en pâte de verre.
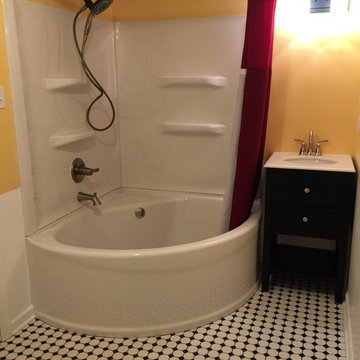
This smaller space became quaint with the corner tub feel. the mixture of material facets allows the space to be poetically mis-matched. The two toned painted wall allows the charm with out the extra cost behind the bead board material.
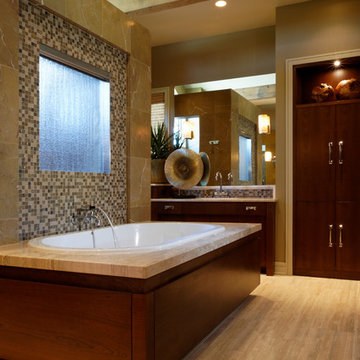
Jeffrey Bebee Photography
Aménagement d'une très grande salle de bain principale contemporaine en bois foncé avec un lavabo encastré, un placard à porte plane, un plan de toilette en calcaire, une baignoire posée, une douche double, un carrelage beige, un carrelage de pierre, un mur beige et un sol en carrelage de porcelaine.
Aménagement d'une très grande salle de bain principale contemporaine en bois foncé avec un lavabo encastré, un placard à porte plane, un plan de toilette en calcaire, une baignoire posée, une douche double, un carrelage beige, un carrelage de pierre, un mur beige et un sol en carrelage de porcelaine.
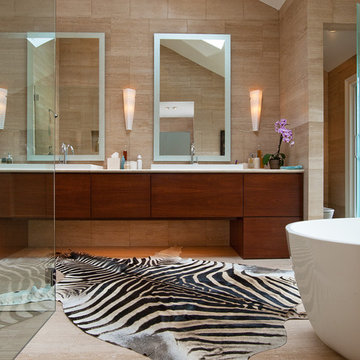
Cette image montre une grande salle de bain principale minimaliste en bois foncé avec une baignoire indépendante, un placard à porte plane, une douche d'angle, un carrelage beige, des carreaux de porcelaine, un mur beige, un sol en carrelage de porcelaine, un lavabo posé et un plan de toilette en calcaire.
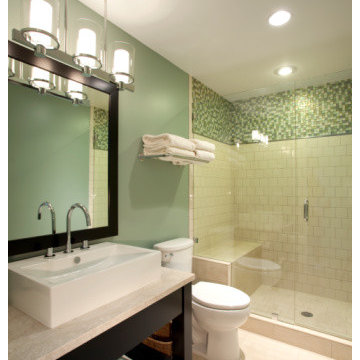
Modern Guest Bathoorm
Idées déco pour une petite salle d'eau classique en bois foncé avec une vasque, un placard sans porte, un plan de toilette en calcaire, une douche ouverte, WC séparés, un carrelage vert, un mur multicolore et un sol en carrelage de porcelaine.
Idées déco pour une petite salle d'eau classique en bois foncé avec une vasque, un placard sans porte, un plan de toilette en calcaire, une douche ouverte, WC séparés, un carrelage vert, un mur multicolore et un sol en carrelage de porcelaine.
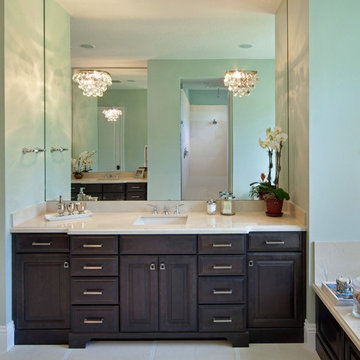
Cabinetry by Lisa Saathoff, IAS Kitchen & Bath Design
Lighting, paint and tile selections by Andrea Hurt, Interior Designer
Cette image montre une grande salle de bain principale traditionnelle en bois foncé avec un placard avec porte à panneau surélevé, une baignoire en alcôve, WC séparés, un mur vert, un sol en linoléum, un lavabo encastré, un plan de toilette en calcaire et un sol beige.
Cette image montre une grande salle de bain principale traditionnelle en bois foncé avec un placard avec porte à panneau surélevé, une baignoire en alcôve, WC séparés, un mur vert, un sol en linoléum, un lavabo encastré, un plan de toilette en calcaire et un sol beige.
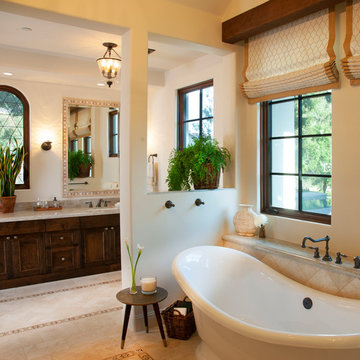
Ed Gohlich, Smith Brothers Construction
Réalisation d'une salle d'eau méditerranéenne en bois foncé avec un placard avec porte à panneau encastré, une baignoire indépendante, une douche d'angle, un carrelage beige, des carreaux en terre cuite, un mur blanc, un sol en travertin, un lavabo encastré, un plan de toilette en calcaire, un sol beige, une cabine de douche à porte battante et un plan de toilette beige.
Réalisation d'une salle d'eau méditerranéenne en bois foncé avec un placard avec porte à panneau encastré, une baignoire indépendante, une douche d'angle, un carrelage beige, des carreaux en terre cuite, un mur blanc, un sol en travertin, un lavabo encastré, un plan de toilette en calcaire, un sol beige, une cabine de douche à porte battante et un plan de toilette beige.
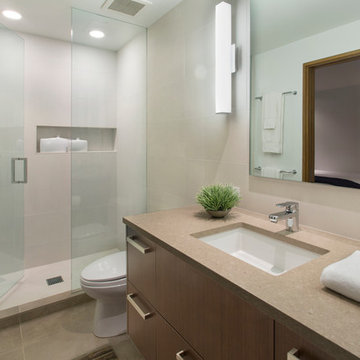
Jeremy Swanson
Inspiration pour une salle de bain design en bois foncé de taille moyenne avec un placard à porte plane, un carrelage beige, des carreaux de porcelaine, un mur beige, un sol en carrelage de porcelaine, un lavabo encastré, un plan de toilette en calcaire, un sol marron et une cabine de douche à porte battante.
Inspiration pour une salle de bain design en bois foncé de taille moyenne avec un placard à porte plane, un carrelage beige, des carreaux de porcelaine, un mur beige, un sol en carrelage de porcelaine, un lavabo encastré, un plan de toilette en calcaire, un sol marron et une cabine de douche à porte battante.
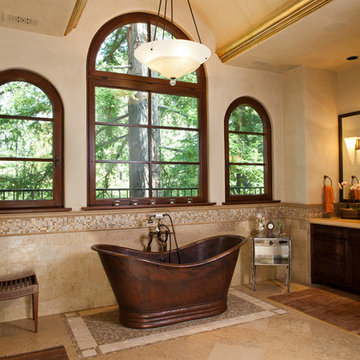
Russell Abraham Photography
Réalisation d'une très grande salle de bain principale méditerranéenne en bois foncé avec un placard avec porte à panneau surélevé, une baignoire indépendante, une douche d'angle, WC à poser, un carrelage beige, un carrelage de pierre, un mur beige, un sol en marbre, un lavabo encastré et un plan de toilette en calcaire.
Réalisation d'une très grande salle de bain principale méditerranéenne en bois foncé avec un placard avec porte à panneau surélevé, une baignoire indépendante, une douche d'angle, WC à poser, un carrelage beige, un carrelage de pierre, un mur beige, un sol en marbre, un lavabo encastré et un plan de toilette en calcaire.
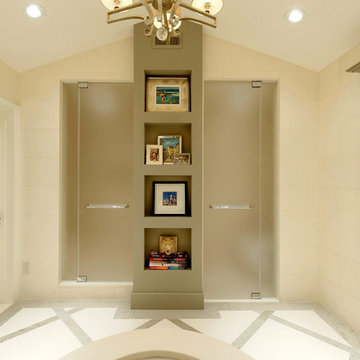
View from the tub. The tall tower centered on this wall accentuates the high ceiling, its large niches offer docking stations, display art, family photos, books and personalize the space. Special low iron acid-etched glass used in the steam shower and toilet compartment enclosures softens the space, provides degree of privacy.
To quote from our clients’ review again: “The results are extraordinary and timeless”. This project also just won a Silver Award in the 2016 Master Design Awards competition.
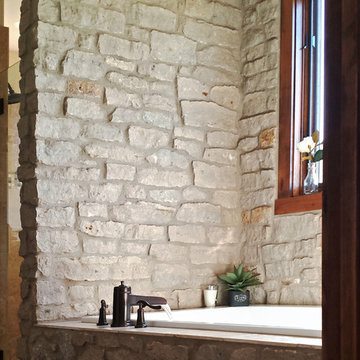
This bathroom incorporates the natural beauty of Buechel Stone's Mill Creek Siena and Mill Creek Cut Stone in the countertops, backsplashes, and gorgeous tub surround. There's also a beautiful fireplace and arched entry doorway using stone throughout the interior. Click on the tags to see more at www.buechelstone.com/shoppingcart/products/Mill-Creek-Sie... and/or www.buechelstone.com/shoppingcart/products/Mill-Creek-Nat...
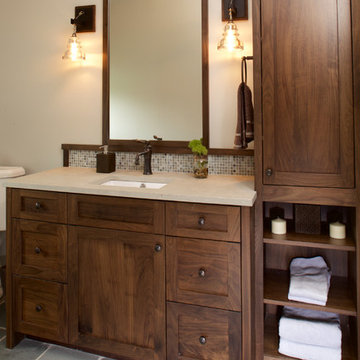
Furniture-grade walnut cabinetry by JWH is offset by the slate floor, limestone countertop and creamy walls. Oil rubbed bronze finishes on the faucet, sconces, and hardware.
Cabinetry Designer: Jennifer Howard
Interior Designer: Bridget Curran, JWH
Photographer: Mick Hales
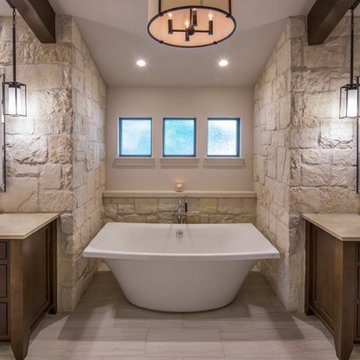
Cette image montre une grande salle de bain principale chalet en bois foncé avec un placard à porte shaker, une baignoire indépendante, un carrelage beige, un mur beige, un sol en carrelage de porcelaine, un lavabo posé, un carrelage de pierre, un plan de toilette en calcaire et un sol beige.
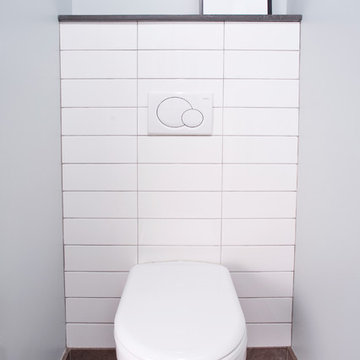
Ansel Olson
Inspiration pour une salle de bain principale minimaliste en bois foncé avec une vasque, un placard à porte plane, un plan de toilette en calcaire, une baignoire indépendante, WC suspendus, un carrelage blanc, des carreaux de céramique, un mur blanc et un sol en carrelage de céramique.
Inspiration pour une salle de bain principale minimaliste en bois foncé avec une vasque, un placard à porte plane, un plan de toilette en calcaire, une baignoire indépendante, WC suspendus, un carrelage blanc, des carreaux de céramique, un mur blanc et un sol en carrelage de céramique.
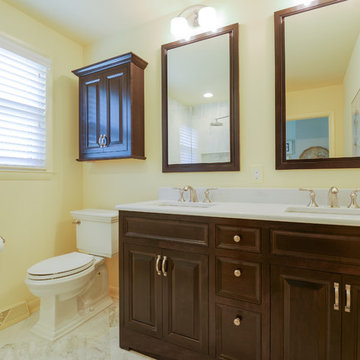
Inspiration pour une salle de bain principale traditionnelle en bois foncé de taille moyenne avec un placard à porte affleurante, un carrelage jaune, un sol en marbre et un plan de toilette en calcaire.
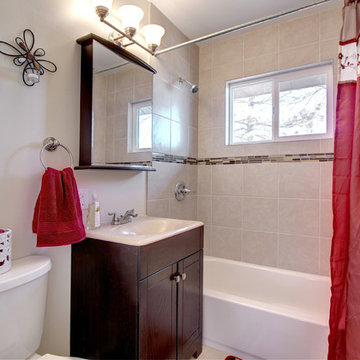
HotShotPros.com
Cette image montre une petite salle de bain design en bois foncé avec un plan vasque, un placard à porte shaker, un plan de toilette en calcaire, une baignoire en alcôve, un combiné douche/baignoire, WC séparés, un carrelage beige, des carreaux de porcelaine, un mur blanc et un sol en carrelage de céramique.
Cette image montre une petite salle de bain design en bois foncé avec un plan vasque, un placard à porte shaker, un plan de toilette en calcaire, une baignoire en alcôve, un combiné douche/baignoire, WC séparés, un carrelage beige, des carreaux de porcelaine, un mur blanc et un sol en carrelage de céramique.
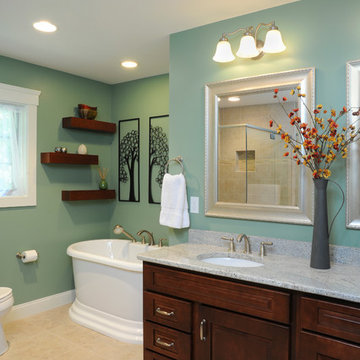
A mother and father of three children, these hard-working parents expressed their remodeling objectives:
•A clearly-defined master suite consisting of bathroom, walk-in closet and bedroom.
•The bathroom should be large enough for an additional shower, a tub, two sinks instead of one, and storage for towels and paper items.
•Their dream feature for the walk-in closet was an island to use as a place for shoe
Idées déco de salles de bain en bois foncé avec un plan de toilette en calcaire
8