Idées déco de salles de bain en bois foncé avec un plan de toilette en calcaire
Trier par :
Budget
Trier par:Populaires du jour
161 - 180 sur 1 393 photos
1 sur 3
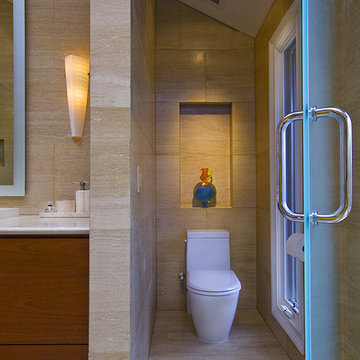
Cette image montre une grande salle de bain principale minimaliste en bois foncé avec un placard à porte plane, une baignoire indépendante, une douche d'angle, un carrelage beige, des carreaux de céramique, un mur beige, un sol en carrelage de porcelaine, un lavabo posé et un plan de toilette en calcaire.
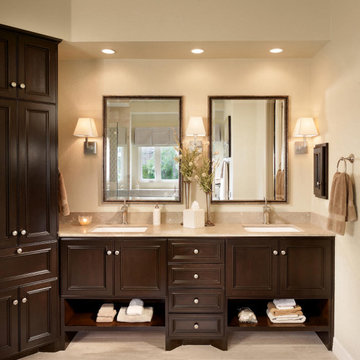
A bathroom retreat that evoked the modern transitional style bathroom that the homeowners experienced while traveling. A transformation from the builder style master baths of the 90's.
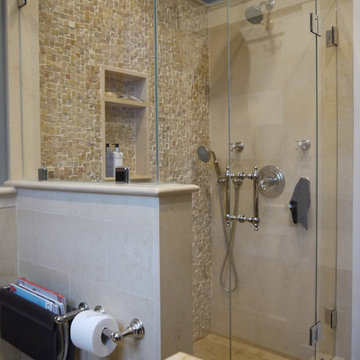
This small bathroom packs in style with a Mediterranean handcut mosaic wall, French limestone tile, a custom designed limestone chair rail molding, and limestone lavatory. Photography: Artizen Studios.
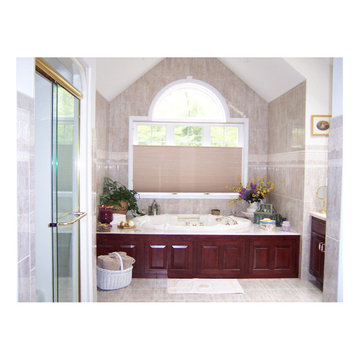
Réalisation d'une douche en alcôve principale tradition en bois foncé de taille moyenne avec un placard avec porte à panneau surélevé, une baignoire en alcôve, un carrelage beige, un carrelage de pierre, un mur beige, un sol en carrelage de céramique et un plan de toilette en calcaire.
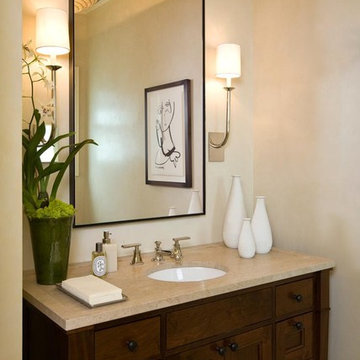
Family Room Bath
Jamie Hadley Photography
Idée de décoration pour une salle d'eau tradition en bois foncé de taille moyenne avec une vasque, un placard avec porte à panneau encastré, un plan de toilette en calcaire, WC à poser, un carrelage beige, des dalles de pierre, un mur beige et un sol en calcaire.
Idée de décoration pour une salle d'eau tradition en bois foncé de taille moyenne avec une vasque, un placard avec porte à panneau encastré, un plan de toilette en calcaire, WC à poser, un carrelage beige, des dalles de pierre, un mur beige et un sol en calcaire.

We were excited when the homeowners of this project approached us to help them with their whole house remodel as this is a historic preservation project. The historical society has approved this remodel. As part of that distinction we had to honor the original look of the home; keeping the façade updated but intact. For example the doors and windows are new but they were made as replicas to the originals. The homeowners were relocating from the Inland Empire to be closer to their daughter and grandchildren. One of their requests was additional living space. In order to achieve this we added a second story to the home while ensuring that it was in character with the original structure. The interior of the home is all new. It features all new plumbing, electrical and HVAC. Although the home is a Spanish Revival the homeowners style on the interior of the home is very traditional. The project features a home gym as it is important to the homeowners to stay healthy and fit. The kitchen / great room was designed so that the homewoners could spend time with their daughter and her children. The home features two master bedroom suites. One is upstairs and the other one is down stairs. The homeowners prefer to use the downstairs version as they are not forced to use the stairs. They have left the upstairs master suite as a guest suite.
Enjoy some of the before and after images of this project:
http://www.houzz.com/discussions/3549200/old-garage-office-turned-gym-in-los-angeles
http://www.houzz.com/discussions/3558821/la-face-lift-for-the-patio
http://www.houzz.com/discussions/3569717/la-kitchen-remodel
http://www.houzz.com/discussions/3579013/los-angeles-entry-hall
http://www.houzz.com/discussions/3592549/exterior-shots-of-a-whole-house-remodel-in-la
http://www.houzz.com/discussions/3607481/living-dining-rooms-become-a-library-and-formal-dining-room-in-la
http://www.houzz.com/discussions/3628842/bathroom-makeover-in-los-angeles-ca
http://www.houzz.com/discussions/3640770/sweet-dreams-la-bedroom-remodels
Exterior: Approved by the historical society as a Spanish Revival, the second story of this home was an addition. All of the windows and doors were replicated to match the original styling of the house. The roof is a combination of Gable and Hip and is made of red clay tile. The arched door and windows are typical of Spanish Revival. The home also features a Juliette Balcony and window.
Library / Living Room: The library offers Pocket Doors and custom bookcases.
Powder Room: This powder room has a black toilet and Herringbone travertine.
Kitchen: This kitchen was designed for someone who likes to cook! It features a Pot Filler, a peninsula and an island, a prep sink in the island, and cookbook storage on the end of the peninsula. The homeowners opted for a mix of stainless and paneled appliances. Although they have a formal dining room they wanted a casual breakfast area to enjoy informal meals with their grandchildren. The kitchen also utilizes a mix of recessed lighting and pendant lights. A wine refrigerator and outlets conveniently located on the island and around the backsplash are the modern updates that were important to the homeowners.
Master bath: The master bath enjoys both a soaking tub and a large shower with body sprayers and hand held. For privacy, the bidet was placed in a water closet next to the shower. There is plenty of counter space in this bathroom which even includes a makeup table.
Staircase: The staircase features a decorative niche
Upstairs master suite: The upstairs master suite features the Juliette balcony
Outside: Wanting to take advantage of southern California living the homeowners requested an outdoor kitchen complete with retractable awning. The fountain and lounging furniture keep it light.
Home gym: This gym comes completed with rubberized floor covering and dedicated bathroom. It also features its own HVAC system and wall mounted TV.
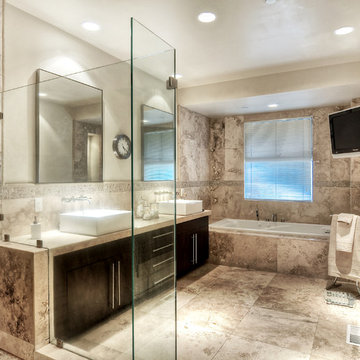
Inspiration pour une salle d'eau minimaliste en bois foncé de taille moyenne avec un placard à porte plane, une baignoire posée, une douche d'angle, un carrelage beige, un mur blanc, un sol en travertin, une vasque, un plan de toilette en calcaire, du carrelage en travertin et un sol beige.
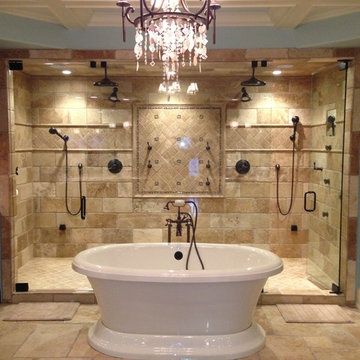
Cette photo montre une grande salle de bain principale chic en bois foncé avec un placard avec porte à panneau surélevé, une baignoire indépendante, une douche double, un carrelage beige, un carrelage de pierre, un mur bleu, un sol en travertin, un plan de toilette en calcaire et un sol beige.
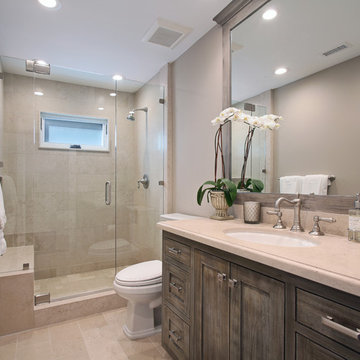
Photography: Jeri Koegel
Idée de décoration pour une douche en alcôve tradition en bois foncé de taille moyenne pour enfant avec un carrelage beige, un sol en marbre, un placard avec porte à panneau encastré, WC séparés, des carreaux de porcelaine, un mur gris, un lavabo encastré, un plan de toilette en calcaire, un sol beige, une cabine de douche à porte battante et un plan de toilette beige.
Idée de décoration pour une douche en alcôve tradition en bois foncé de taille moyenne pour enfant avec un carrelage beige, un sol en marbre, un placard avec porte à panneau encastré, WC séparés, des carreaux de porcelaine, un mur gris, un lavabo encastré, un plan de toilette en calcaire, un sol beige, une cabine de douche à porte battante et un plan de toilette beige.
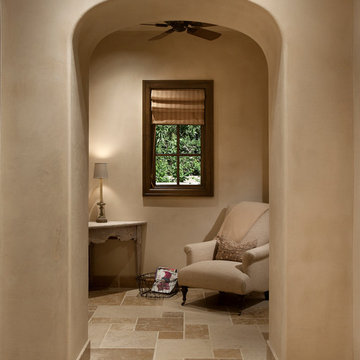
Dino Tonn Photography
Cette photo montre une douche en alcôve principale méditerranéenne en bois foncé de taille moyenne avec un carrelage beige, un carrelage de pierre, un mur beige, un sol en calcaire, un placard avec porte à panneau surélevé, une baignoire encastrée, WC à poser, un lavabo encastré et un plan de toilette en calcaire.
Cette photo montre une douche en alcôve principale méditerranéenne en bois foncé de taille moyenne avec un carrelage beige, un carrelage de pierre, un mur beige, un sol en calcaire, un placard avec porte à panneau surélevé, une baignoire encastrée, WC à poser, un lavabo encastré et un plan de toilette en calcaire.
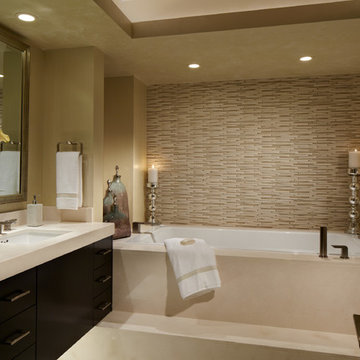
Sargent Architectural Photography
Cette photo montre une salle de bain principale tendance en bois foncé de taille moyenne avec un lavabo encastré, un placard à porte plane, un plan de toilette en calcaire, une baignoire posée, une douche ouverte, WC séparés, un carrelage beige, des carreaux de céramique, un mur beige et un sol en calcaire.
Cette photo montre une salle de bain principale tendance en bois foncé de taille moyenne avec un lavabo encastré, un placard à porte plane, un plan de toilette en calcaire, une baignoire posée, une douche ouverte, WC séparés, un carrelage beige, des carreaux de céramique, un mur beige et un sol en calcaire.
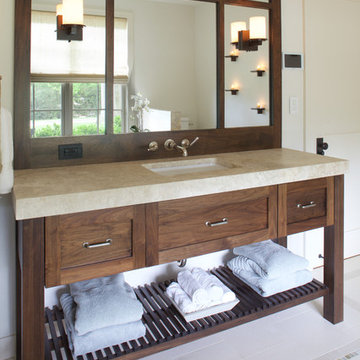
Furniture-grade walnut cabinetry by JWH. Limestone floors, countertop and shower tile. Polished nickel finishes on the faucet, sconces, and hardware.
Cabinetry Designer: Jennifer Howard
Interior Designer: Bridget Curran, JWH
Photographer: Mick Hales
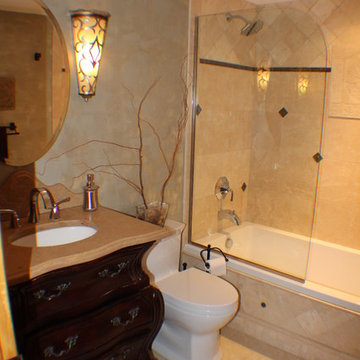
Powder room turned guest bath. Borrowed 2 1/2 feet from adjacent room to make space for a 72" soaker tub, new furniture vanity with golden travertine top and custom designed backsplash. Oval mirror flanked by bohemian style lights, a luster stone wall finish and precious stones placed in metal accents make this one of our favorite spaces!
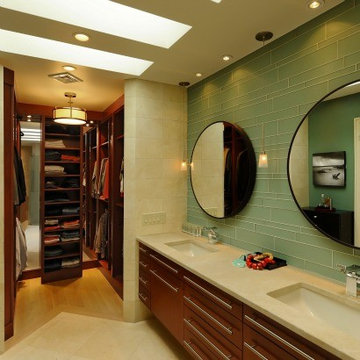
Cette image montre une douche en alcôve principale design en bois foncé de taille moyenne avec un placard à porte plane, WC séparés, un carrelage bleu, un carrelage en pâte de verre, un mur bleu, un sol en calcaire, un lavabo encastré et un plan de toilette en calcaire.
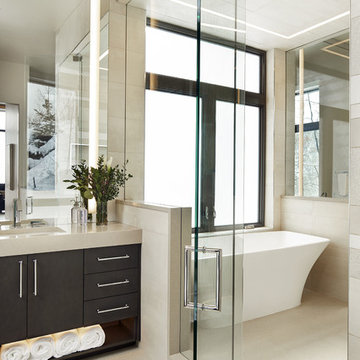
David Marlow Photography
Réalisation d'une salle de bain principale chalet en bois foncé de taille moyenne avec un placard à porte plane, un carrelage beige, des carreaux de porcelaine, un lavabo encastré, un plan de toilette beige, une baignoire indépendante, un espace douche bain, WC à poser, un mur beige, un sol en carrelage de porcelaine, un plan de toilette en calcaire, un sol blanc et une cabine de douche à porte battante.
Réalisation d'une salle de bain principale chalet en bois foncé de taille moyenne avec un placard à porte plane, un carrelage beige, des carreaux de porcelaine, un lavabo encastré, un plan de toilette beige, une baignoire indépendante, un espace douche bain, WC à poser, un mur beige, un sol en carrelage de porcelaine, un plan de toilette en calcaire, un sol blanc et une cabine de douche à porte battante.
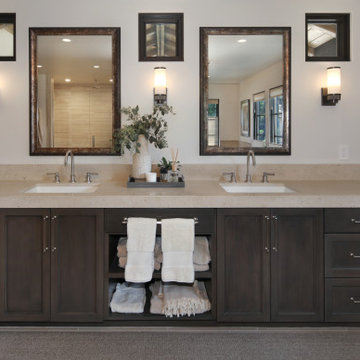
Cette image montre une salle de bain principale traditionnelle en bois foncé avec un placard avec porte à panneau surélevé, un carrelage beige, des carreaux de porcelaine, un plan de toilette en calcaire et un plan de toilette beige.
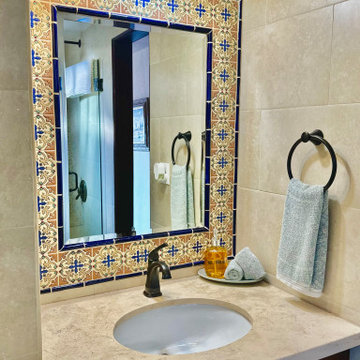
Bathroom remodel with hand painted Malibu tiles, oil rubbed bronze faucet & lighting fixtures, glass shower enclosure and wall to wall Crema travertine.
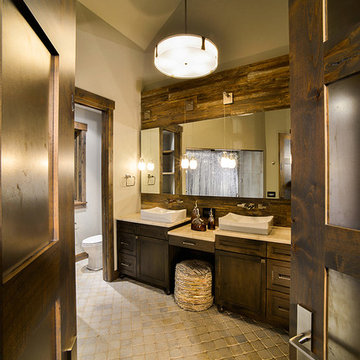
Réalisation d'une grande salle de bain principale chalet en bois foncé avec un placard à porte shaker, un plan de toilette en calcaire, une douche à l'italienne, WC à poser, un mur beige, carreaux de ciment au sol, une vasque, un sol gris et une cabine de douche à porte battante.
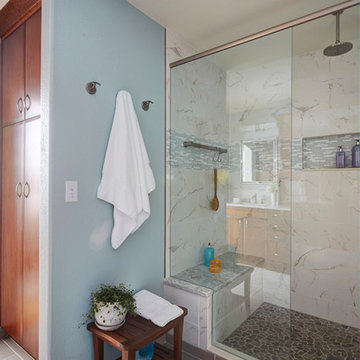
Cabinets: Holiday Kitchens, stained, cherry, slab door
Counter: Cambria quartz
Cette photo montre une douche en alcôve principale chic en bois foncé de taille moyenne avec un placard à porte plane, un carrelage gris, des carreaux en allumettes, un mur bleu, un sol en carrelage de porcelaine, un lavabo encastré et un plan de toilette en calcaire.
Cette photo montre une douche en alcôve principale chic en bois foncé de taille moyenne avec un placard à porte plane, un carrelage gris, des carreaux en allumettes, un mur bleu, un sol en carrelage de porcelaine, un lavabo encastré et un plan de toilette en calcaire.
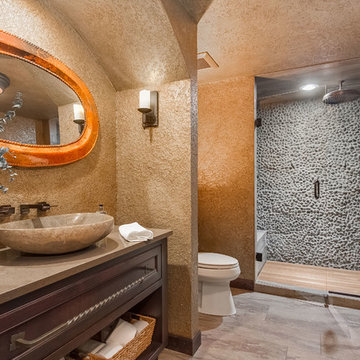
Bathroom with river rock walls. ©Finished Basement Company
Réalisation d'une douche en alcôve tradition en bois foncé de taille moyenne avec un placard avec porte à panneau encastré, WC séparés, un carrelage gris, une plaque de galets, un mur marron, un sol en carrelage de porcelaine, une vasque, un plan de toilette en calcaire, un sol beige, une cabine de douche à porte battante et un plan de toilette marron.
Réalisation d'une douche en alcôve tradition en bois foncé de taille moyenne avec un placard avec porte à panneau encastré, WC séparés, un carrelage gris, une plaque de galets, un mur marron, un sol en carrelage de porcelaine, une vasque, un plan de toilette en calcaire, un sol beige, une cabine de douche à porte battante et un plan de toilette marron.
Idées déco de salles de bain en bois foncé avec un plan de toilette en calcaire
9