Idées déco de salles de bain en bois foncé avec un plan vasque
Trier par :
Budget
Trier par:Populaires du jour
21 - 40 sur 1 300 photos
1 sur 3

The client wanted an all new bathroom with a few luxuries like a soaking tub, radiant heat flooring, double sinks (in a tight space) and heated towel bar with a completely different aesthetic than their existing bathroom.
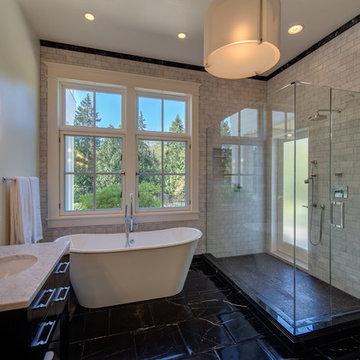
Kelvin Hughes, Kelvin Hughes Productions
Cette image montre une très grande salle de bain principale traditionnelle en bois foncé avec un placard en trompe-l'oeil, une baignoire indépendante, une douche double, un carrelage blanc, un carrelage de pierre, un sol en marbre, un plan vasque et un plan de toilette en marbre.
Cette image montre une très grande salle de bain principale traditionnelle en bois foncé avec un placard en trompe-l'oeil, une baignoire indépendante, une douche double, un carrelage blanc, un carrelage de pierre, un sol en marbre, un plan vasque et un plan de toilette en marbre.
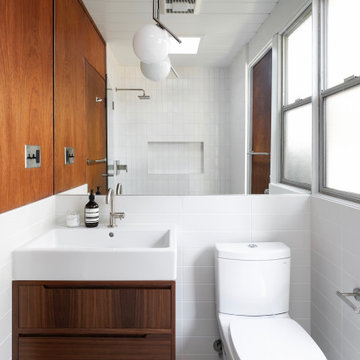
Aménagement d'une salle de bain rétro en bois foncé et bois avec un placard à porte plane, WC séparés, un carrelage blanc, un mur blanc, un plan vasque, un sol gris, meuble simple vasque, meuble-lavabo suspendu et un plafond en lambris de bois.
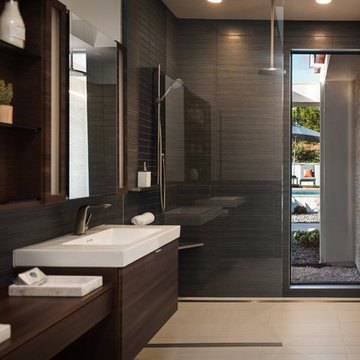
Auda & Coudayre Photography
Cette photo montre une grande salle de bain principale tendance en bois foncé avec un placard à porte plane, une douche à l'italienne, un carrelage noir, des carreaux de porcelaine, un mur blanc, un sol en carrelage de porcelaine, un plan de toilette en surface solide, un sol beige, aucune cabine et un plan vasque.
Cette photo montre une grande salle de bain principale tendance en bois foncé avec un placard à porte plane, une douche à l'italienne, un carrelage noir, des carreaux de porcelaine, un mur blanc, un sol en carrelage de porcelaine, un plan de toilette en surface solide, un sol beige, aucune cabine et un plan vasque.
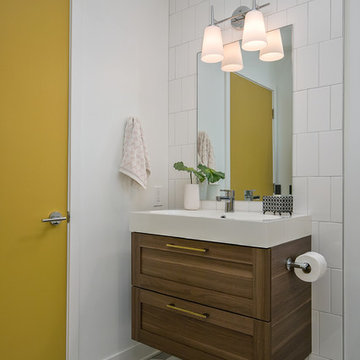
Cette photo montre une salle de bain rétro en bois foncé avec un placard à porte shaker, un carrelage blanc, un mur blanc, un plan vasque et un sol gris.
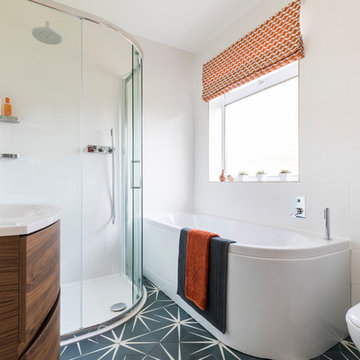
Chris Snook
Inspiration pour une salle de bain design en bois foncé de taille moyenne avec une baignoire posée, une douche ouverte, WC séparés, un carrelage blanc, des carreaux de céramique, un mur blanc, carreaux de ciment au sol, un sol bleu, une cabine de douche à porte coulissante, un placard à porte plane et un plan vasque.
Inspiration pour une salle de bain design en bois foncé de taille moyenne avec une baignoire posée, une douche ouverte, WC séparés, un carrelage blanc, des carreaux de céramique, un mur blanc, carreaux de ciment au sol, un sol bleu, une cabine de douche à porte coulissante, un placard à porte plane et un plan vasque.
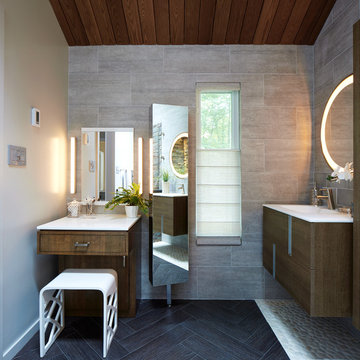
Phillip Ellis
Idée de décoration pour une grande salle de bain principale design en bois foncé avec un placard à porte plane, WC suspendus, un carrelage beige, un carrelage gris, un carrelage multicolore, un sol en carrelage de céramique, un plan vasque et une cabine de douche à porte battante.
Idée de décoration pour une grande salle de bain principale design en bois foncé avec un placard à porte plane, WC suspendus, un carrelage beige, un carrelage gris, un carrelage multicolore, un sol en carrelage de céramique, un plan vasque et une cabine de douche à porte battante.
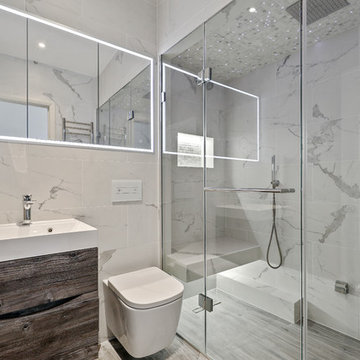
Idée de décoration pour une petite salle d'eau design en bois foncé avec un placard à porte plane, une douche à l'italienne, WC suspendus, un carrelage gris, un carrelage blanc, un mur gris, un sol gris, un plan vasque et une cabine de douche à porte battante.
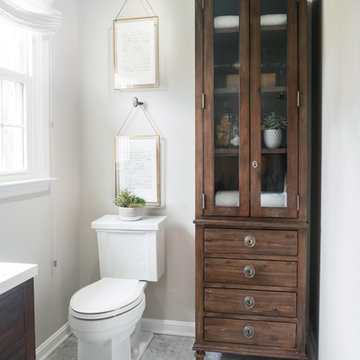
Jon Friedrich
Idées déco pour une petite douche en alcôve principale classique en bois foncé avec un placard en trompe-l'oeil, WC à poser, un carrelage blanc, des carreaux de porcelaine, un sol en marbre, un plan vasque, un plan de toilette en quartz modifié et une cabine de douche à porte battante.
Idées déco pour une petite douche en alcôve principale classique en bois foncé avec un placard en trompe-l'oeil, WC à poser, un carrelage blanc, des carreaux de porcelaine, un sol en marbre, un plan vasque, un plan de toilette en quartz modifié et une cabine de douche à porte battante.
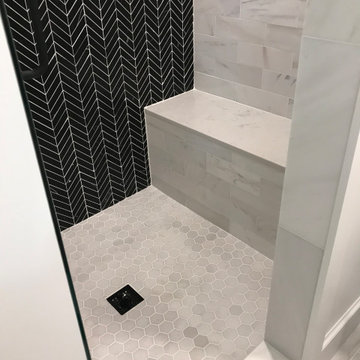
Cette photo montre une petite douche en alcôve principale chic en bois foncé avec un placard à porte plane, une baignoire indépendante, WC séparés, un carrelage multicolore, du carrelage en marbre, un mur blanc, un sol en marbre, un plan vasque, un plan de toilette en quartz modifié, un sol blanc, une cabine de douche à porte battante et un plan de toilette blanc.
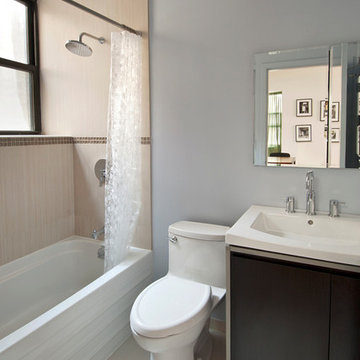
Idées déco pour une petite salle de bain contemporaine en bois foncé avec un plan vasque, un placard à porte plane, une baignoire en alcôve, un combiné douche/baignoire, WC à poser, un carrelage beige, des carreaux de céramique, un mur bleu et un sol en carrelage de céramique.
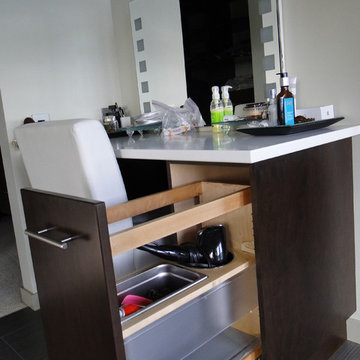
Custom Designed Vanity Cabinets, Maple Veneer Slab Door Style, 3mm solid maple edge with Fog Espresso stain with Rev A Shelf Vanity organizer cabinet pull-out. Quartz Countertops, Grey ceramic wood-grain flooring.

The client was looking for a woodland aesthetic for this master en-suite. The green textured tiles and dark wenge wood tiles were the perfect combination to bring this idea to life. The wall mounted vanity, wall mounted toilet, tucked away towel warmer and wetroom shower allowed for the floor area to feel much more spacious and gave the room much more breathability. The bronze mirror was the feature needed to give this master en-suite that finishing touch.
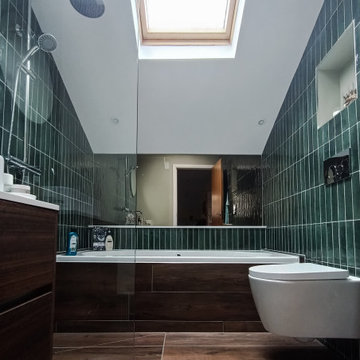
The client was looking for a woodland aesthetic for this master en-suite. The green textured tiles and dark wenge wood tiles were the perfect combination to bring this idea to life. The wall mounted vanity, wall mounted toilet, tucked away towel warmer and wetroom shower allowed for the floor area to feel much more spacious and gave the room much more breathability. The bronze mirror was the feature needed to give this master en-suite that finishing touch.
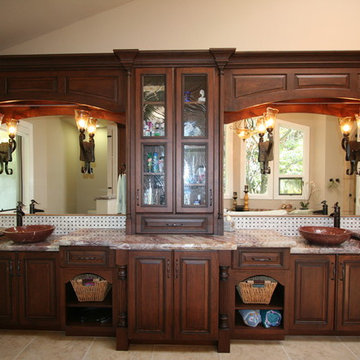
Amber Art Glass sconces, Stone Vessel Sinks, Rustic Cherry Cabinets by Woodharbor, Turnposts, White and Gold Quartzite Countertop
Inspiration pour une grande salle de bain principale traditionnelle en bois foncé avec un plan vasque, un placard avec porte à panneau surélevé, un plan de toilette en marbre, une douche d'angle, WC à poser, un carrelage beige, un carrelage de pierre, un mur beige et un sol en travertin.
Inspiration pour une grande salle de bain principale traditionnelle en bois foncé avec un plan vasque, un placard avec porte à panneau surélevé, un plan de toilette en marbre, une douche d'angle, WC à poser, un carrelage beige, un carrelage de pierre, un mur beige et un sol en travertin.
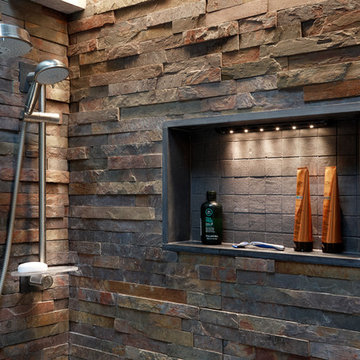
Phillip Ellis
Aménagement d'une grande salle de bain principale contemporaine en bois foncé avec un placard à porte plane, WC suspendus, un carrelage beige, un carrelage gris, un carrelage multicolore, un sol en carrelage de céramique, un plan vasque et une cabine de douche à porte battante.
Aménagement d'une grande salle de bain principale contemporaine en bois foncé avec un placard à porte plane, WC suspendus, un carrelage beige, un carrelage gris, un carrelage multicolore, un sol en carrelage de céramique, un plan vasque et une cabine de douche à porte battante.
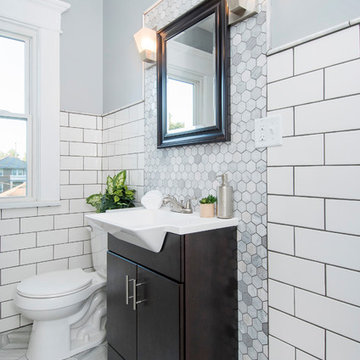
Karli Moore Photography
Cette photo montre une salle de bain chic en bois foncé avec un placard à porte plane, WC séparés, un carrelage blanc, un carrelage métro, un mur gris et un plan vasque.
Cette photo montre une salle de bain chic en bois foncé avec un placard à porte plane, WC séparés, un carrelage blanc, un carrelage métro, un mur gris et un plan vasque.
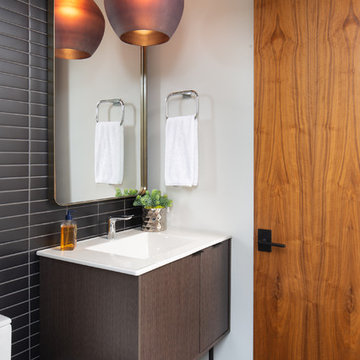
Aménagement d'une salle d'eau contemporaine en bois foncé de taille moyenne avec un placard à porte plane, WC à poser, des carreaux de céramique, un mur blanc, un sol en carrelage de céramique, un plan vasque, un plan de toilette en surface solide, un plan de toilette blanc, un carrelage noir et un sol noir.

Bedwardine Road is our epic renovation and extension of a vast Victorian villa in Crystal Palace, south-east London.
Traditional architectural details such as flat brick arches and a denticulated brickwork entablature on the rear elevation counterbalance a kitchen that feels like a New York loft, complete with a polished concrete floor, underfloor heating and floor to ceiling Crittall windows.
Interiors details include as a hidden “jib” door that provides access to a dressing room and theatre lights in the master bathroom.
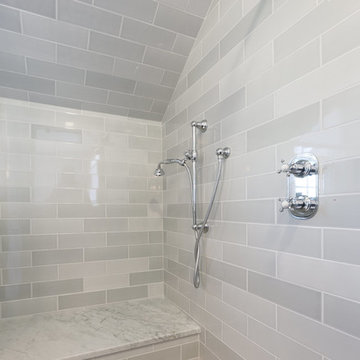
Complete renovation of a colonial home in Villanova. We installed custom millwork, moulding and coffered ceilings throughout the house. The stunning two-story foyer features custom millwork and moulding with raised panels, and mahogany stair rail and front door. The brand-new kitchen has a clean look with black granite counters and a European, crackled blue subway tile back splash. The large island has seating and storage. The master bathroom is a classic gray, with Carrera marble floors and a unique Carrera marble shower.
RUDLOFF Custom Builders has won Best of Houzz for Customer Service in 2014, 2015 2016 and 2017. We also were voted Best of Design in 2016, 2017 and 2018, which only 2% of professionals receive. Rudloff Custom Builders has been featured on Houzz in their Kitchen of the Week, What to Know About Using Reclaimed Wood in the Kitchen as well as included in their Bathroom WorkBook article. We are a full service, certified remodeling company that covers all of the Philadelphia suburban area. This business, like most others, developed from a friendship of young entrepreneurs who wanted to make a difference in their clients’ lives, one household at a time. This relationship between partners is much more than a friendship. Edward and Stephen Rudloff are brothers who have renovated and built custom homes together paying close attention to detail. They are carpenters by trade and understand concept and execution. RUDLOFF CUSTOM BUILDERS will provide services for you with the highest level of professionalism, quality, detail, punctuality and craftsmanship, every step of the way along our journey together.
Specializing in residential construction allows us to connect with our clients early in the design phase to ensure that every detail is captured as you imagined. One stop shopping is essentially what you will receive with RUDLOFF CUSTOM BUILDERS from design of your project to the construction of your dreams, executed by on-site project managers and skilled craftsmen. Our concept: envision our client’s ideas and make them a reality. Our mission: CREATING LIFETIME RELATIONSHIPS BUILT ON TRUST AND INTEGRITY.
Photo Credit: JMB Photoworks
Idées déco de salles de bain en bois foncé avec un plan vasque
2