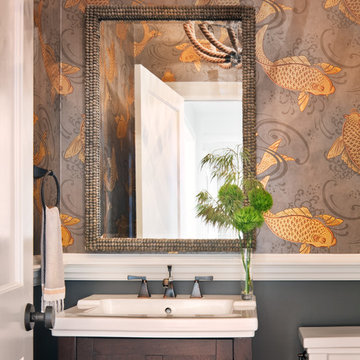Idées déco de salles de bain en bois foncé avec un plan vasque
Trier par :
Budget
Trier par:Populaires du jour
81 - 100 sur 1 300 photos
1 sur 3
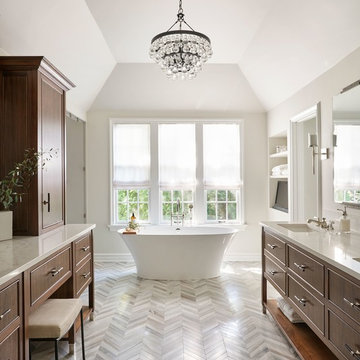
Mike Schwartz Photography
Exemple d'une salle de bain principale chic en bois foncé avec un placard à porte plane, une baignoire indépendante, un mur blanc, un plan vasque, un sol gris et un plan de toilette blanc.
Exemple d'une salle de bain principale chic en bois foncé avec un placard à porte plane, une baignoire indépendante, un mur blanc, un plan vasque, un sol gris et un plan de toilette blanc.
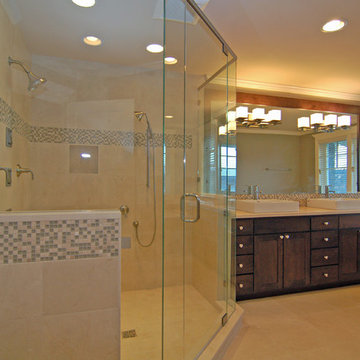
Réalisation d'une salle de bain design en bois foncé de taille moyenne avec un plan vasque, un placard à porte shaker, un plan de toilette en quartz modifié, une baignoire encastrée, une douche d'angle, un carrelage de pierre, un mur beige et un sol en travertin.
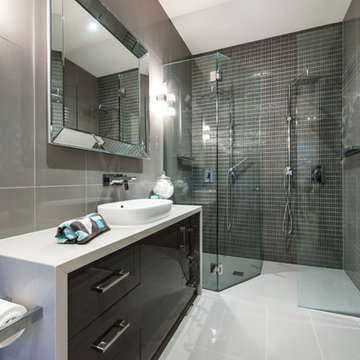
Exemple d'une petite salle de bain tendance en bois foncé avec un placard à porte plane, une douche double, un carrelage gris, mosaïque, un mur gris, un sol en carrelage de porcelaine, un plan vasque, un plan de toilette en quartz modifié et une cabine de douche à porte battante.
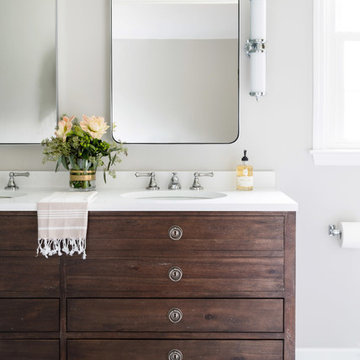
Jon Friedrich
Idées déco pour une petite douche en alcôve principale classique en bois foncé avec un placard en trompe-l'oeil, WC à poser, un carrelage blanc, des carreaux de porcelaine, un sol en marbre, un plan de toilette en quartz modifié, un sol gris, une cabine de douche à porte battante et un plan vasque.
Idées déco pour une petite douche en alcôve principale classique en bois foncé avec un placard en trompe-l'oeil, WC à poser, un carrelage blanc, des carreaux de porcelaine, un sol en marbre, un plan de toilette en quartz modifié, un sol gris, une cabine de douche à porte battante et un plan vasque.
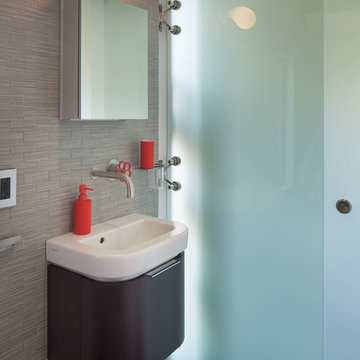
Tucked into the hillsides of Marin, the environment played a predominant role in defining the contemporary yet exotic style of this home.
In the master bedroom, a fireplace adds a cozy design element, while an inconspicuous home theater system can be elegantly tucked away when not in use. In the master bathroom, pebbled stone tile adorn the walls of the double shower that overlooks the hillsides of Marin.
A guest bathroom was designed to compliment the eclectic aesthetic of the home. While in the center of the residence, a spiral acrylic staircase climbs 3 floors acting as a consistent element, tying together the varied yet complementary styles.
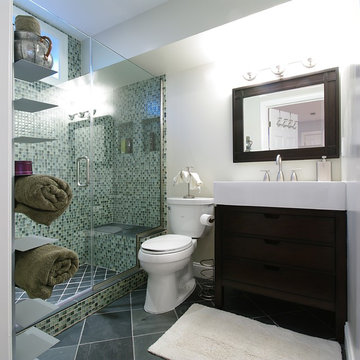
The bathroom vanity was custom made by mounting a console sink on a dark wood dresser. The floor is slate tile laid on the diagonal. The large shower has mosaic tile on the walls and in each niche / cubby hole. The shower floor and bench top are the same slate that is on the bathroom floor. Floating shelves were installed on the wall outside the shower for additional storage
Capital Area Construction
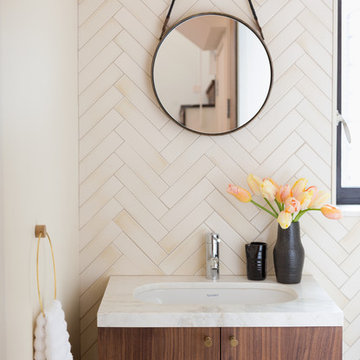
Cette image montre une salle de bain design en bois foncé avec un placard à porte plane, un mur blanc, un plan vasque et un plan de toilette en bois.
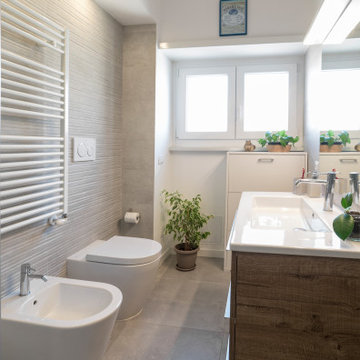
Effetto cemento e piastrelle tridimensionali per il bagno principale della casa. L'illuminazione è pensata ad hoc per accentuare ed enfatizzare l'effetto tridimensionale del rivestimento.
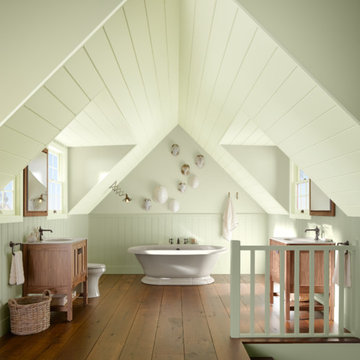
Réalisation d'une salle de bain principale champêtre en bois foncé avec un placard à porte shaker, une baignoire indépendante, un mur vert, parquet foncé, un plan vasque et un sol marron.
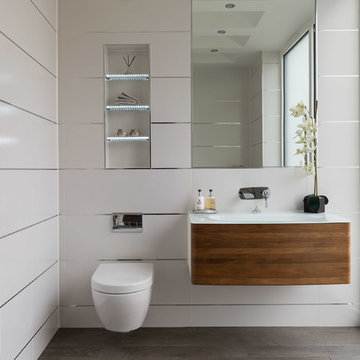
Modern Surrey bathroom shot by Ben Tynegate: London based Architectural Photographer
Réalisation d'une grande salle d'eau minimaliste en bois foncé avec un placard en trompe-l'oeil, un carrelage blanc, un mur blanc, un sol en carrelage de porcelaine, un plan vasque, un plan de toilette en bois et un sol noir.
Réalisation d'une grande salle d'eau minimaliste en bois foncé avec un placard en trompe-l'oeil, un carrelage blanc, un mur blanc, un sol en carrelage de porcelaine, un plan vasque, un plan de toilette en bois et un sol noir.
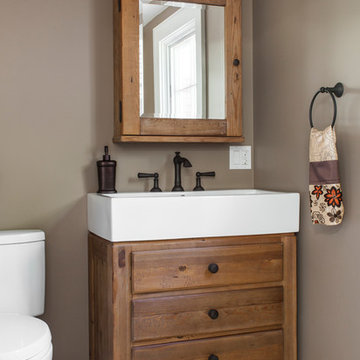
Architecture: LDa Architecture & Interiors
Interior Design: LDa Architecture & Interiors
Builder: Macomber Carpentry & Construction
Landscape Architect: Matthew Cunningham Landscape Design
Photographer: Sean Litchfield Photography
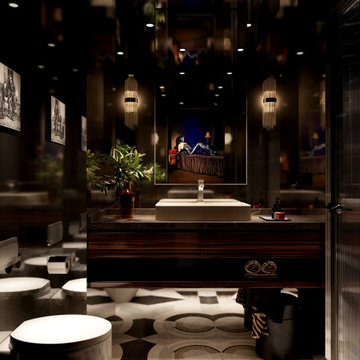
Step into the realm of sophistication with this project's jaw-dropping bathroom design. Behold the allure of smoke mirrors and a captivating custom mosaic floor. The glossy Macassar wood veneer vanity exudes luxury and sets the mood.
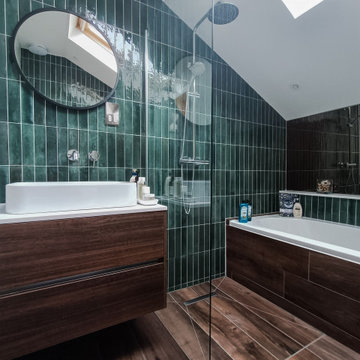
The client was looking for a woodland aesthetic for this master en-suite. The green textured tiles and dark wenge wood tiles were the perfect combination to bring this idea to life. The wall mounted vanity, wall mounted toilet, tucked away towel warmer and wetroom shower allowed for the floor area to feel much more spacious and gave the room much more breathability. The bronze mirror was the feature needed to give this master en-suite that finishing touch.
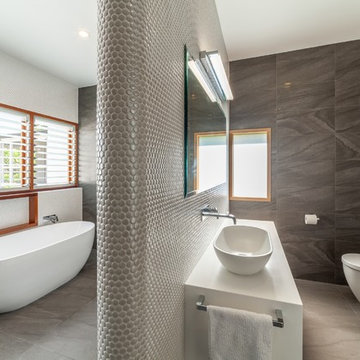
The main bathroom is spacious and comprises a WC, vanity, freestanding bath tub and separate open shower with ceiling mounted shower rose. Pearl white penny round tiles accentuate the bull-nose central wall and brighten the space.
David O'Sullivan Photography
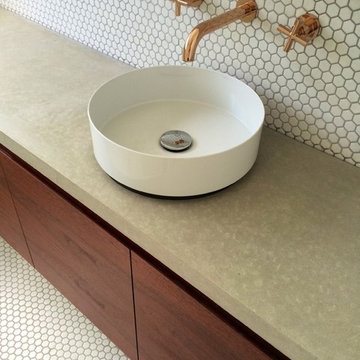
Cette image montre une salle de bain principale design en bois foncé de taille moyenne avec un plan vasque, un placard à porte plane, un plan de toilette en béton, une douche d'angle, WC à poser, un carrelage blanc, mosaïque, un mur blanc et un sol en carrelage de terre cuite.
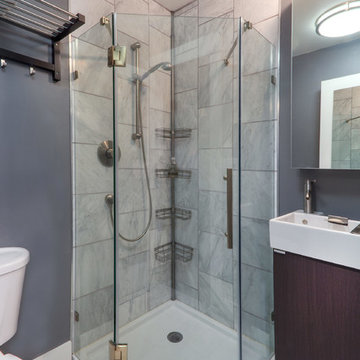
Tim Barber
Réalisation d'une petite salle de bain design en bois foncé avec un plan vasque, un placard à porte plane, un plan de toilette en marbre, une douche d'angle, WC séparés, un carrelage gris, un carrelage de pierre, un mur gris et un sol en marbre.
Réalisation d'une petite salle de bain design en bois foncé avec un plan vasque, un placard à porte plane, un plan de toilette en marbre, une douche d'angle, WC séparés, un carrelage gris, un carrelage de pierre, un mur gris et un sol en marbre.
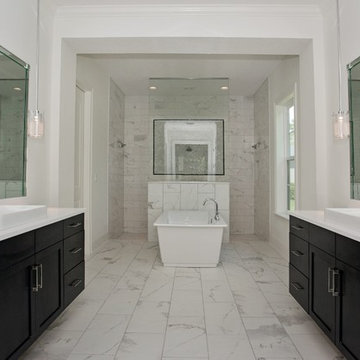
Fox Signature Homes, foxmhf@gmail.com, jeffrey Reed
Inspiration pour une grande salle de bain principale traditionnelle en bois foncé avec un plan vasque, un placard avec porte à panneau encastré, un plan de toilette en quartz modifié, une baignoire indépendante, une douche double, un carrelage gris, un carrelage de pierre, un mur blanc et un sol en marbre.
Inspiration pour une grande salle de bain principale traditionnelle en bois foncé avec un plan vasque, un placard avec porte à panneau encastré, un plan de toilette en quartz modifié, une baignoire indépendante, une douche double, un carrelage gris, un carrelage de pierre, un mur blanc et un sol en marbre.
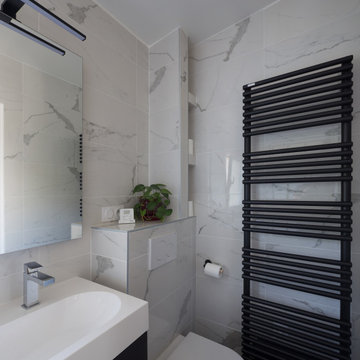
SALLE DE BAINS/WC - Pièce que les clients ont souhaité épurée et élégante, avec des carreaux type marbre veiné blanc. La grande difficulté a été de concevoir cette SDB-WC principale pour une famille de quatre personnes dans une pièce plutôt compacte. Pari réussi grâce au plan-vasque double et les rangements intégrés (niches carrelées et grand placard IKEA intégré à côté de la porte. Pour apporter du graphisme et donner du volume à la pièce blanche, un radiateur SS anthracite © Hugo Hébrard
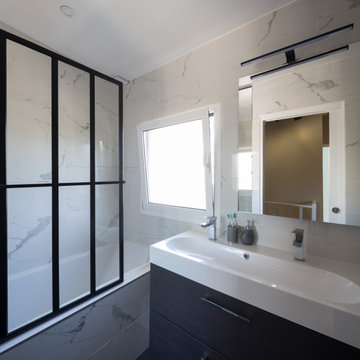
SALLE DE BAINS/WC - Pièce que les clients ont souhaité épurée et élégante, avec des carreaux type marbre veiné blanc, ardoise au sol et meubles IKEA couleur wengé © Hugo Hébrard
Idées déco de salles de bain en bois foncé avec un plan vasque
5
